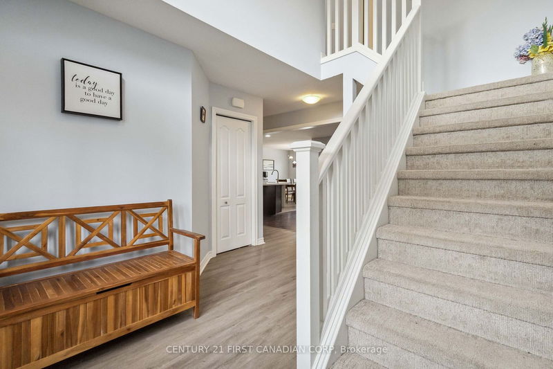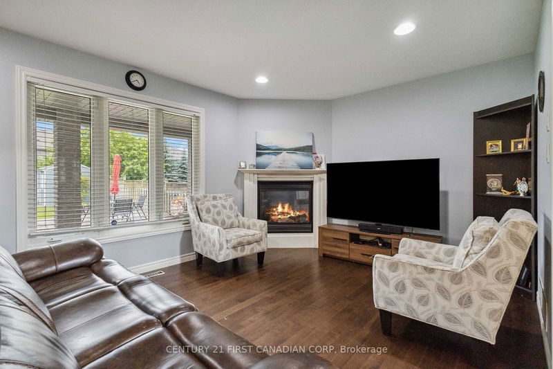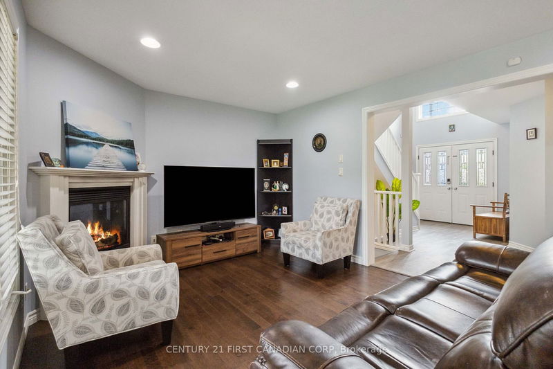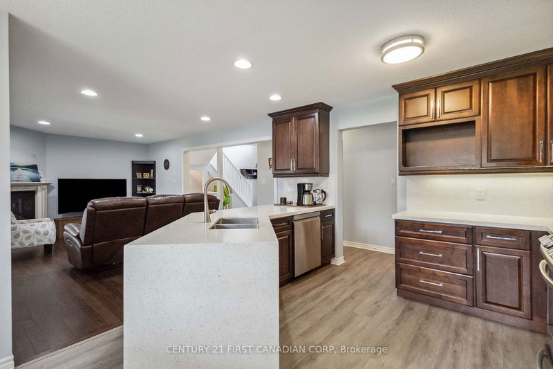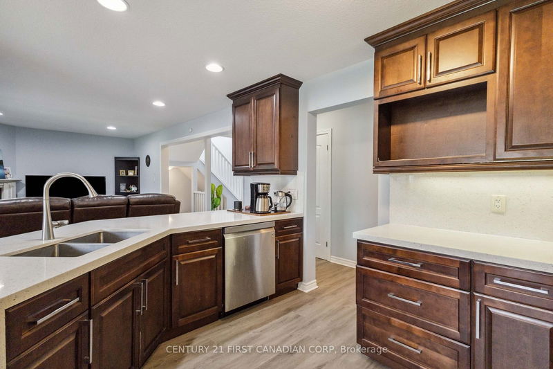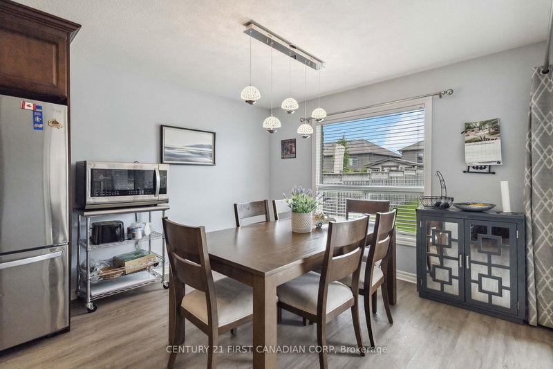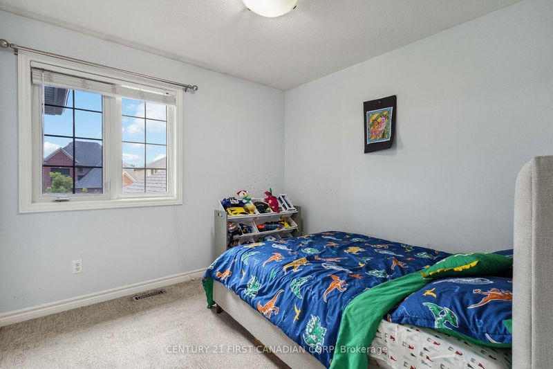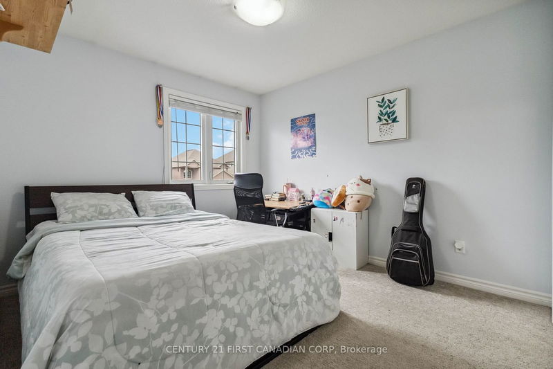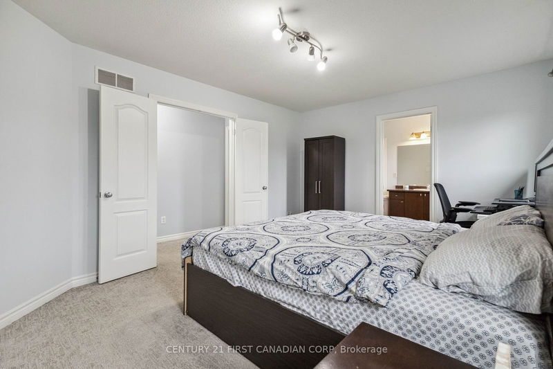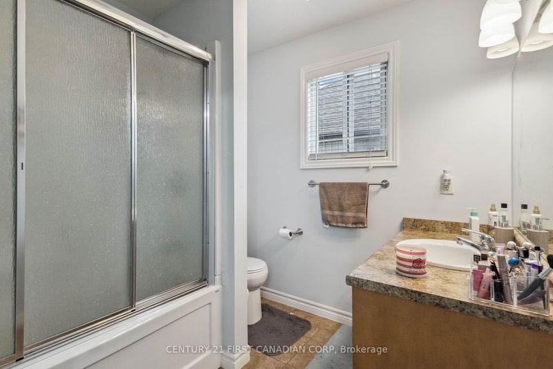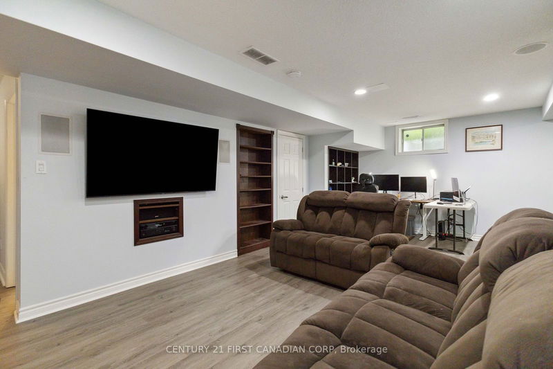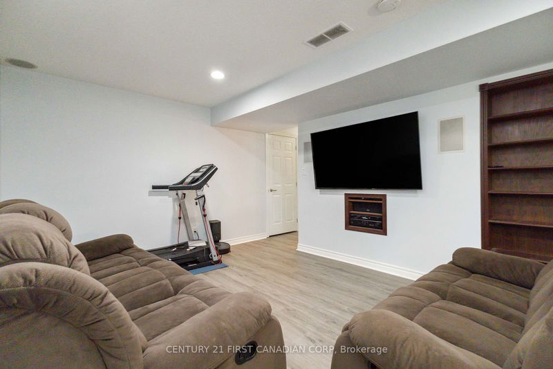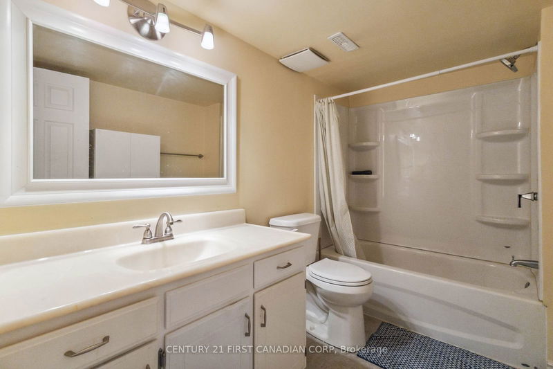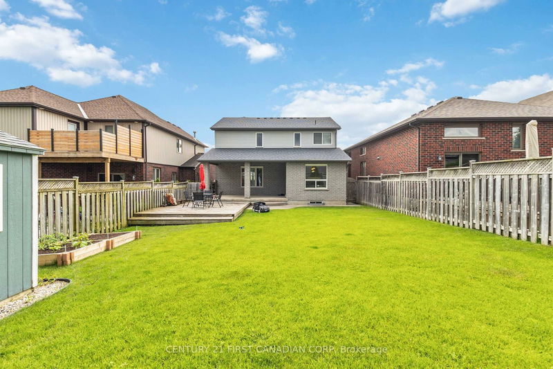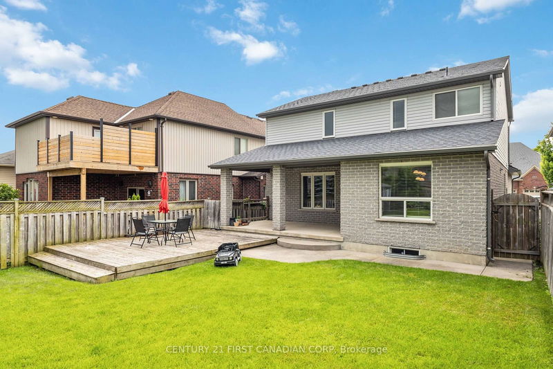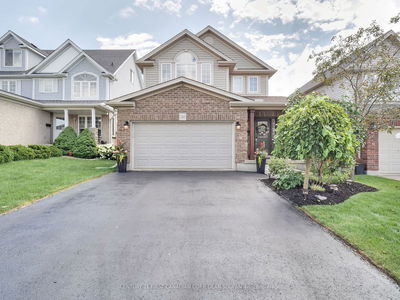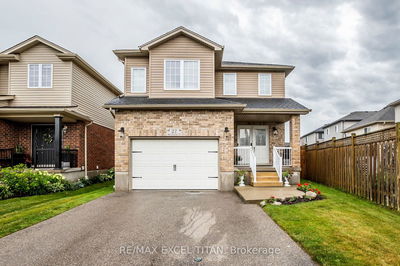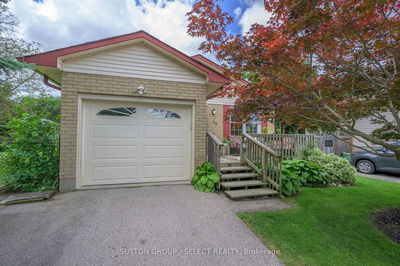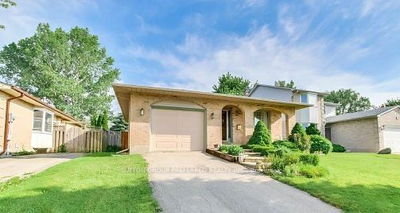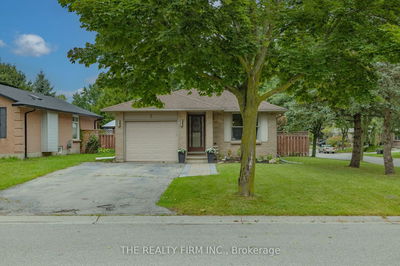Welcome to 1321 Oakcrossing Road, a beautifully maintained two-storey home with a double-car garage in the sought-after Deer Ridge Estates of London. Step into a spacious foyer with high ceilings leading to an inviting open-concept main floor. The recently renovated kitchen features a stunning waterfall quartz countertop and backsplash, along with newer stainless steel appliances. A patio door opens to a delightful backyard. The living room, complete with a corner gas fireplace, offers a cozy backyard view. Convenience is key with a main floor laundry room. Upstairs, you'll find three bedrooms, including a master suite with a walk-in closet and a luxurious 4-piece ensuite. The lower level boasts a large family room with built-in speakers and a den area that can easily be converted into a fourth bedroom. Spend your summers relaxing in the large backyard under the covered porch with outdoor speakers, or enjoy the deck. Additional features include an 8x12 storage shed, a fully fenced yard, ROOF(2022), FURNACE(2022), KITCHEN (2021) and APPLIANCES (2020). This home is located in the prestigious Clara Brenton Public School area, ensuring excellent educational opportunities for your family.
부동산 특징
- 등록 날짜: Tuesday, August 13, 2024
- 가상 투어: View Virtual Tour for 1321 OAKCROSSING Road
- 도시: London
- 이웃/동네: North M
- 중요 교차로: Oakcrossing Road and Beaverbrook Ave
- 전체 주소: 1321 OAKCROSSING Road, London, N6H 0C1, Ontario, Canada
- 주방: Main
- 주방: Eat-In Kitchen
- 가족실: Lower
- 리스팅 중개사: Century 21 First Canadian Corp - Disclaimer: The information contained in this listing has not been verified by Century 21 First Canadian Corp and should be verified by the buyer.




