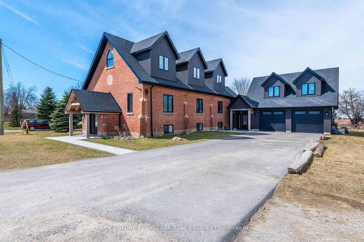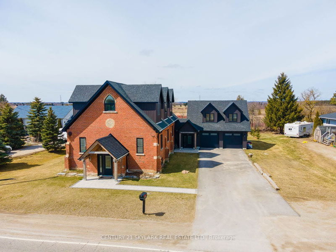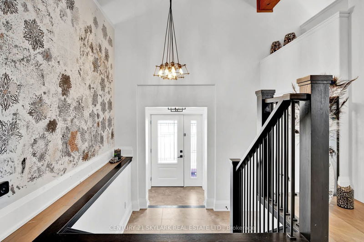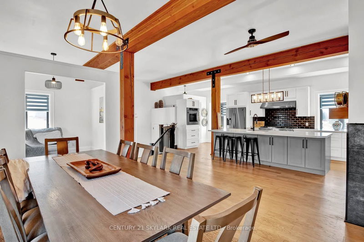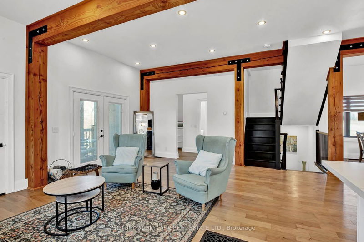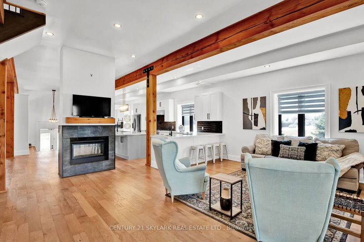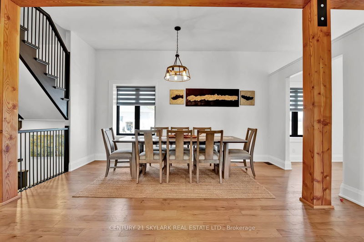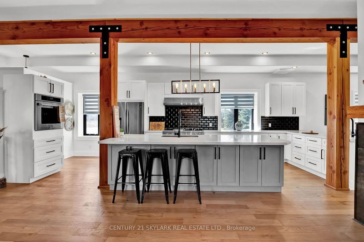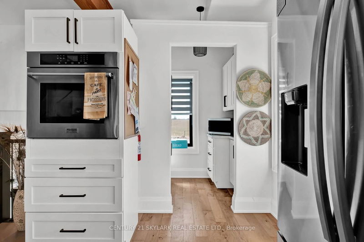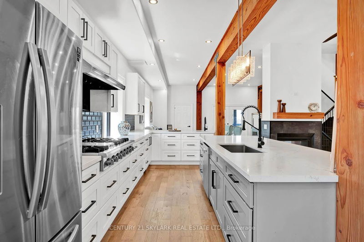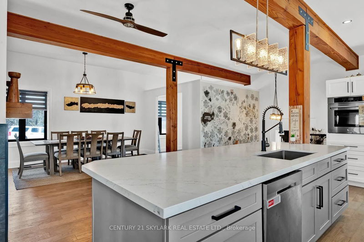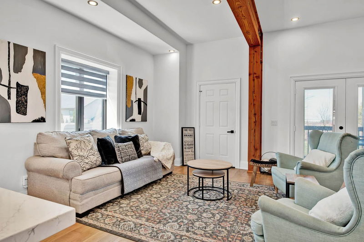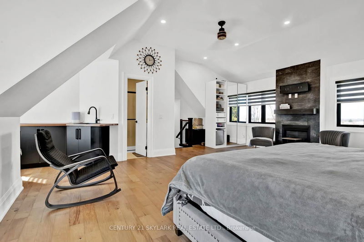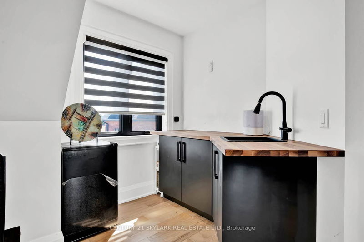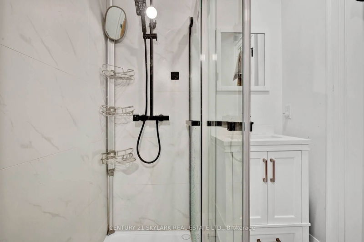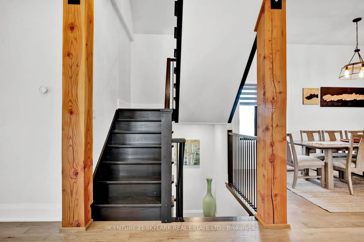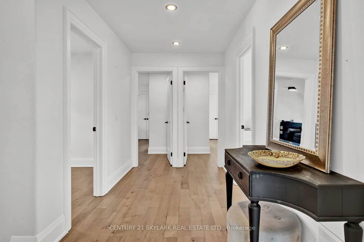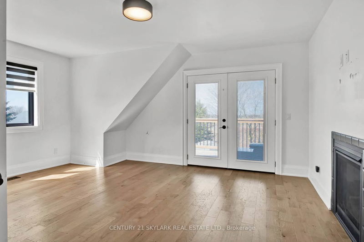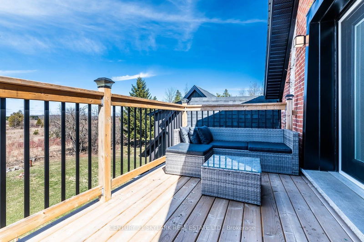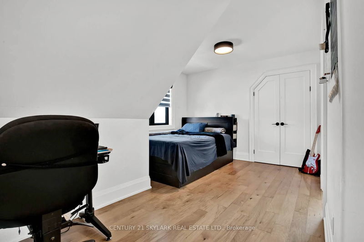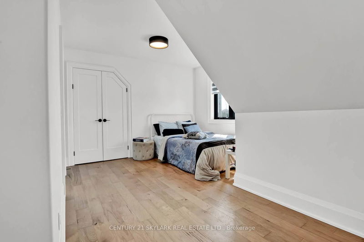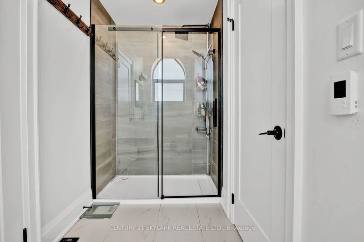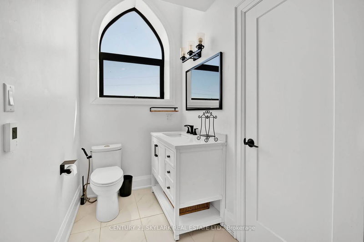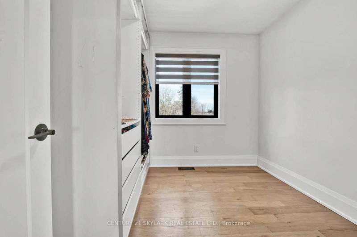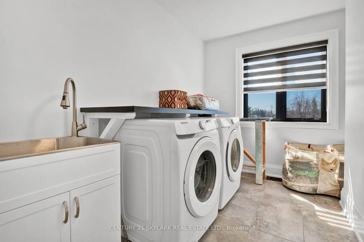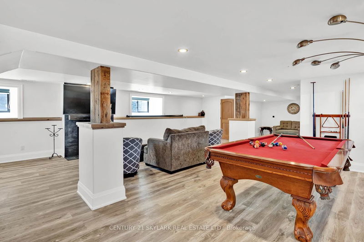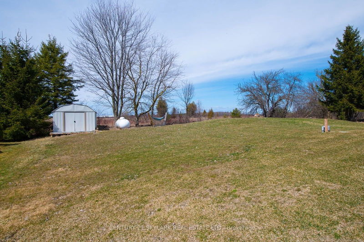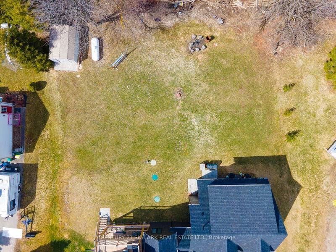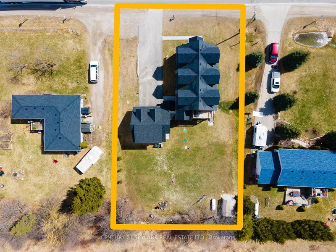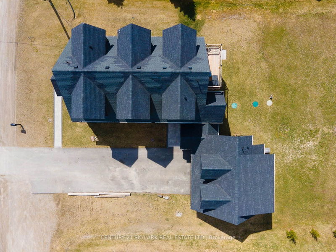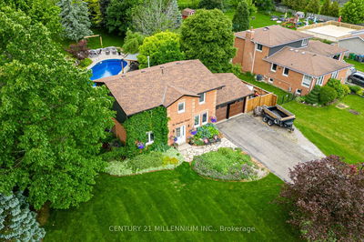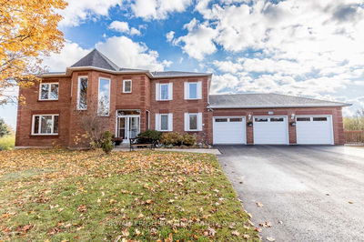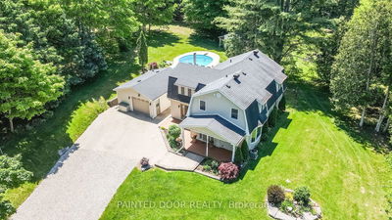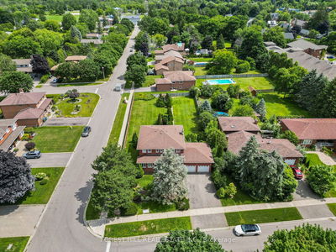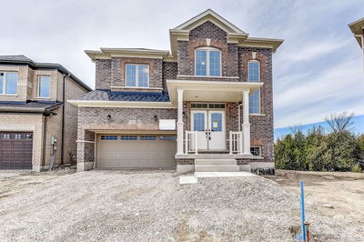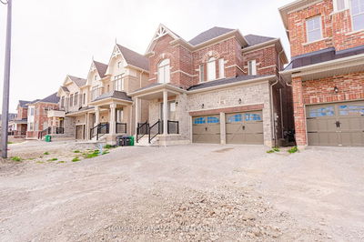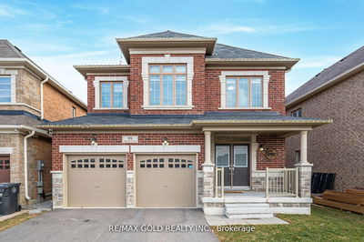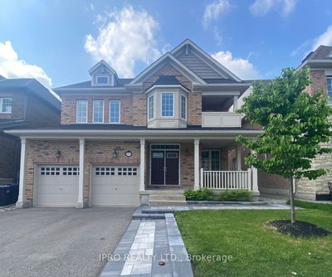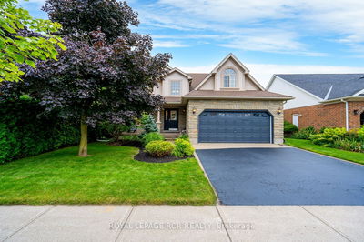A Stunning home with Over 4,000 sq ft of living space with high-end finishes. The potential for a work-from-home office or in-law suite, along with features like a large kitchen, inviting foyer, and separate studio apartment, make it an appealing option for buyers looking for a versatile living space. 5" Hand Scraped Hickory Floor, 2-Sided Fireplace, W/I Pantry, Douglas Fir Post/Beams, Primary Bedroom with Deck, W/I Closet, & Fireplace, Centre Island In Kitchen. Extended Driveway. Studio Apt with Fireplace and Sep Entrance For Extra Rental Income. Possibility of adding Another 20 feet to Depth With City Application. The House has been thoughtfully designed for both comfort and entertainment. This is a home that you need to view in person to appreciate how incredible it is.
부동산 특징
- 등록 날짜: Thursday, August 15, 2024
- 가상 투어: View Virtual Tour for 63011 Dufferin Rd 3 Road
- 도시: East Garafraxa
- 이웃/동네: Rural East Garafraxa
- 전체 주소: 63011 Dufferin Rd 3 Road, East Garafraxa, L9W 1J7, Ontario, Canada
- 주방: Hardwood Floor, Pantry, Centre Island
- 가족실: Hardwood Floor, W/O To Deck, 2 Way Fireplace
- 리스팅 중개사: Century 21 Skylark Real Estate Ltd. - Disclaimer: The information contained in this listing has not been verified by Century 21 Skylark Real Estate Ltd. and should be verified by the buyer.

