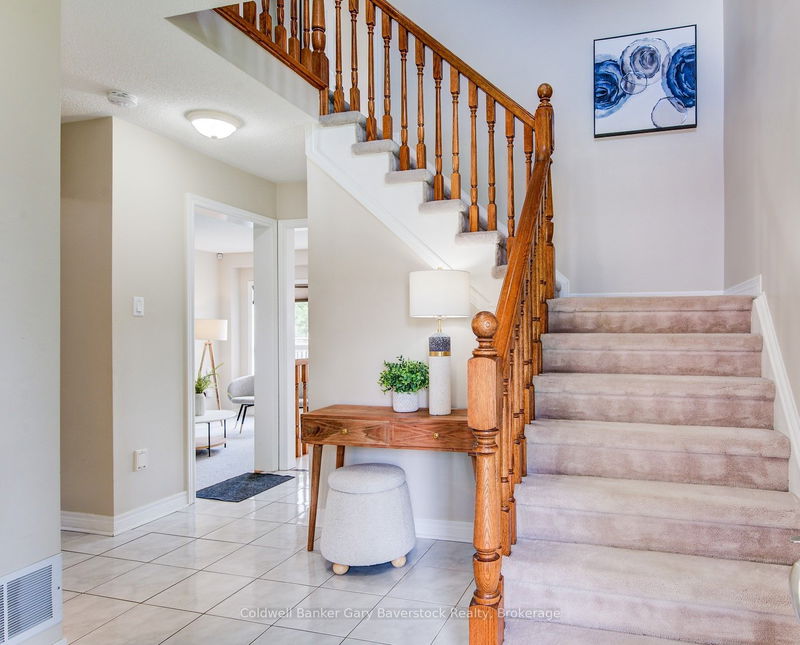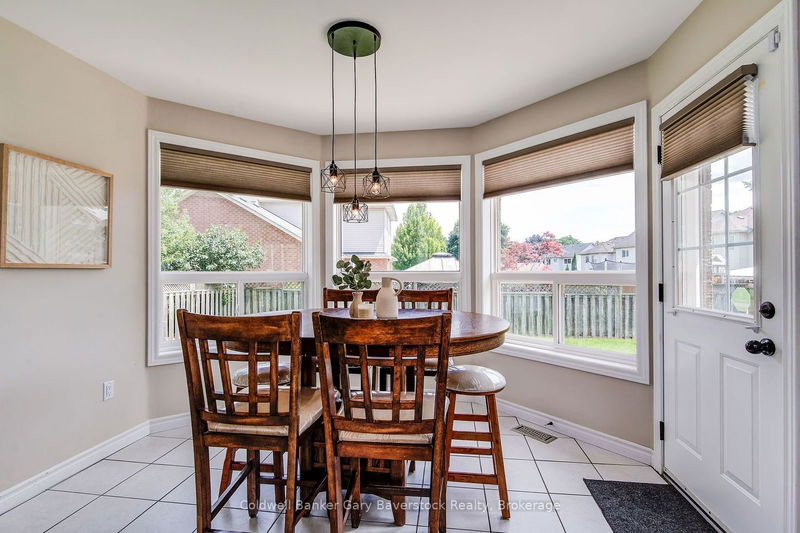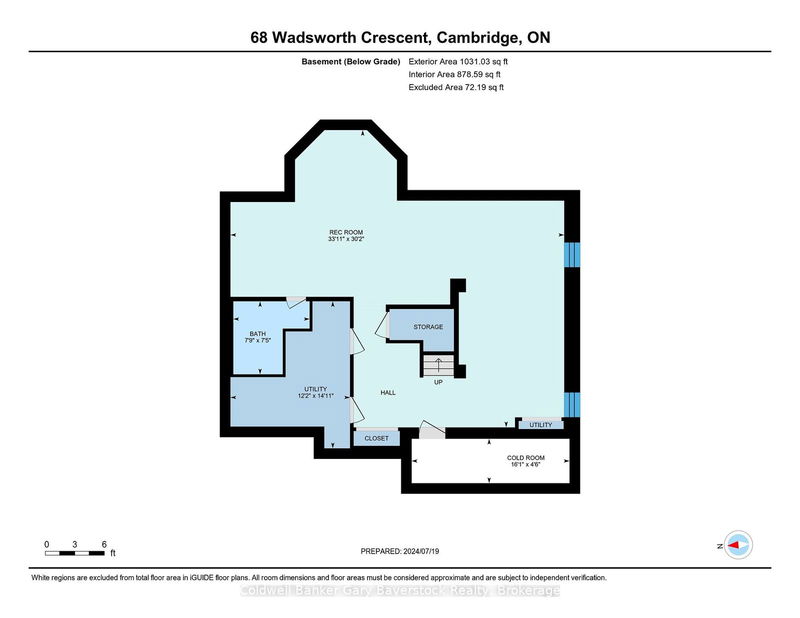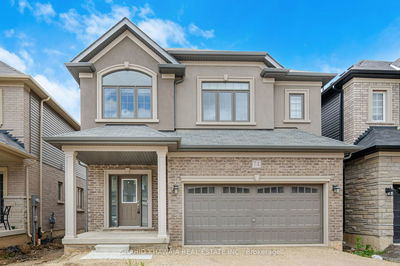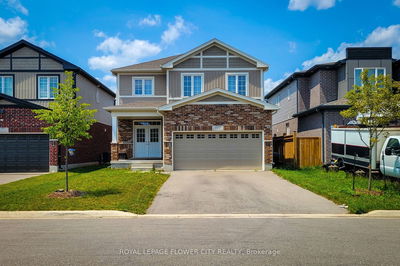Located in West Galt, close to shopping, transit, minutes to Hwy 401, this home comes equipped with programmable Hunter Douglas blinds, WIFI access points, rough-in for EV charger. This 2200 sq ft family home offers kitchen & breakfast nook overlooking the sunken family room. Gas fireplace graces the living room/dining room combo. Convenient main floor laundry. The upper floor provides 4 spacious bedrooms, 2 baths. The primary bedroom offers walk-in closet and 3 pc ensuite. The bedroom over the garage also offers a walk-in closet and could easily be a home office. The finished basement is very open and lends itself to many ideas. Other features of this home includes convection oven with air fryer (purchased 2023), Delta Faucet Essa Touch kitchen faucet with pull down sprayer, separate reverse osmosis water line at refrigerator - great for espresso, inside access to double car garage, central air, temperature sensors in each bedroom, family room & rec room, rough-in for 3 pc bath in basement, fenced rear yard, patio off of the kitchen
부동산 특징
- 등록 날짜: Wednesday, August 14, 2024
- 도시: Cambridge
- 중요 교차로: GRAND RIDGE DR
- 전체 주소: 68 WADSWORTH Crescent, Cambridge, N1S 5A3, Ontario, Canada
- 주방: Main
- 가족실: Sunken Room
- 거실: Combined W/Dining, Fireplace
- 리스팅 중개사: Coldwell Banker Gary Baverstock Realty - Disclaimer: The information contained in this listing has not been verified by Coldwell Banker Gary Baverstock Realty and should be verified by the buyer.


