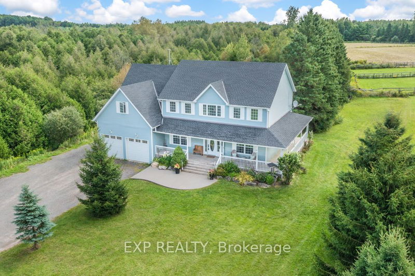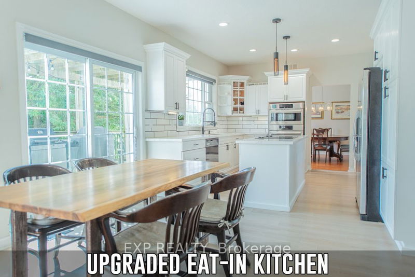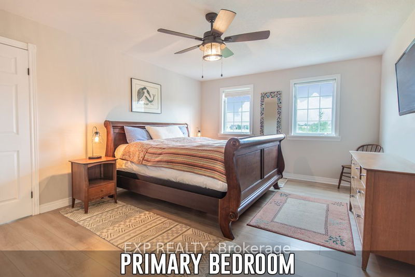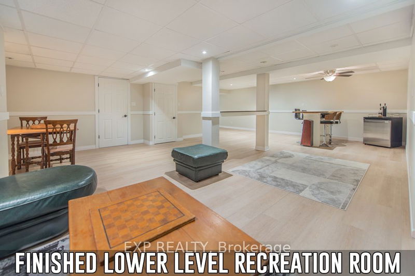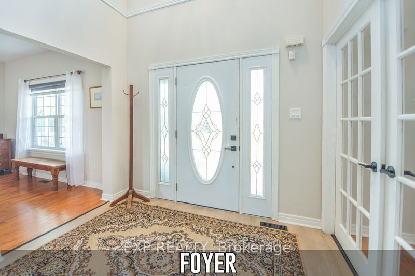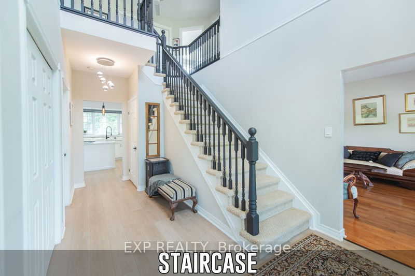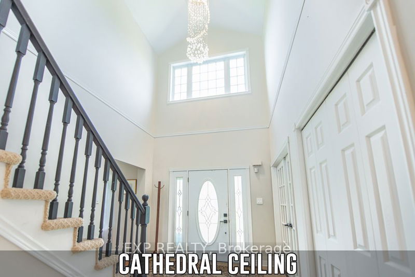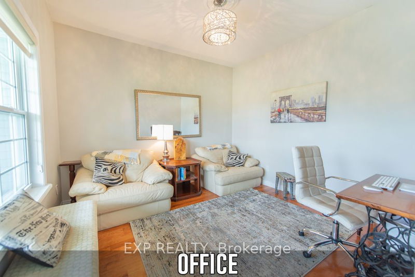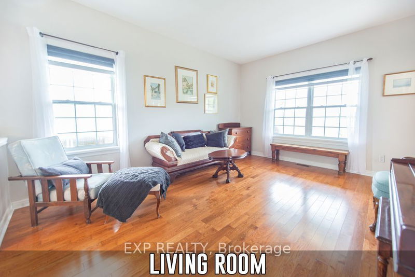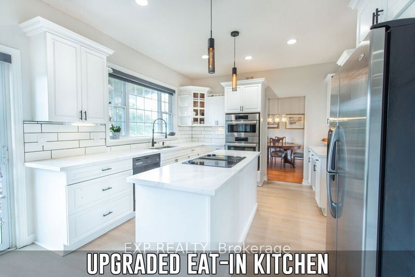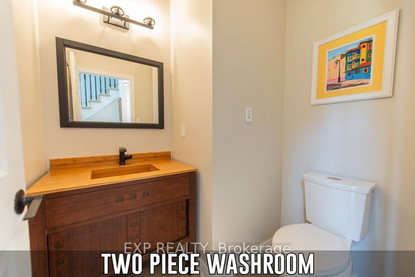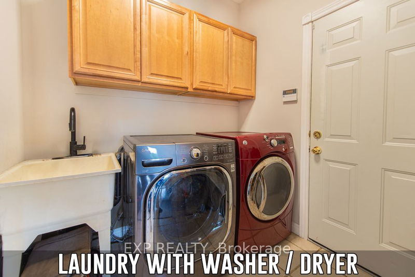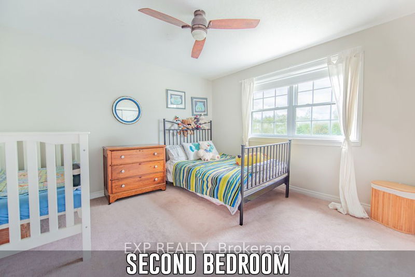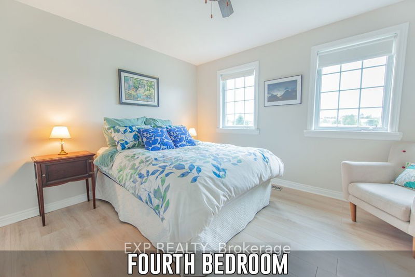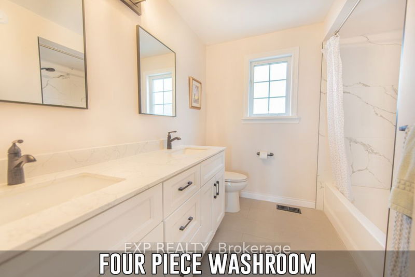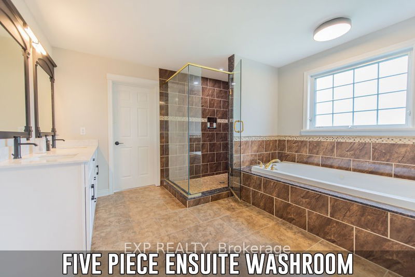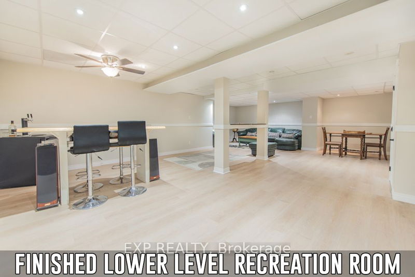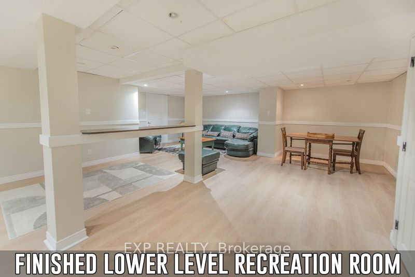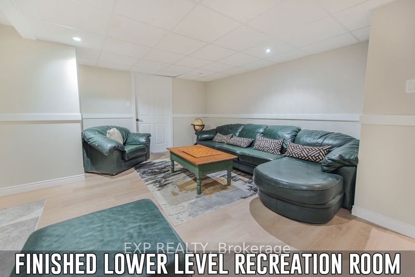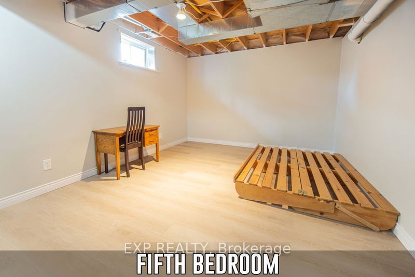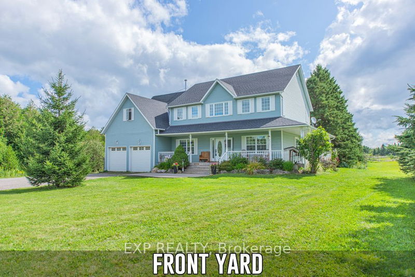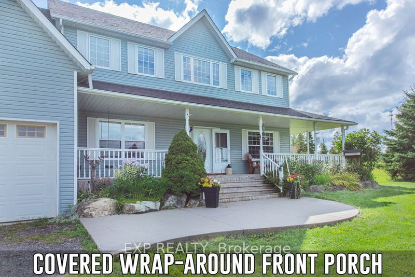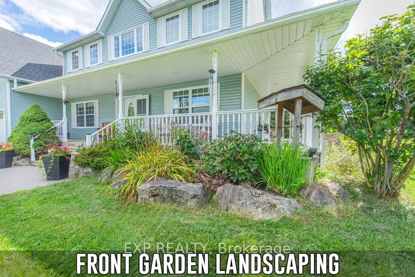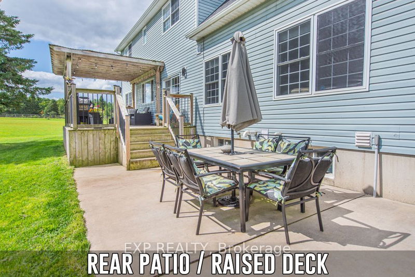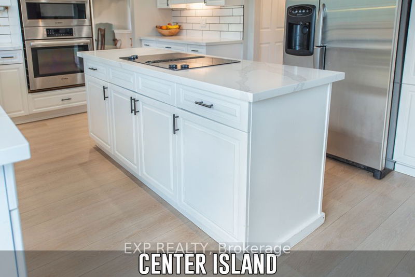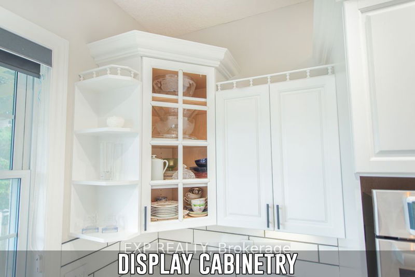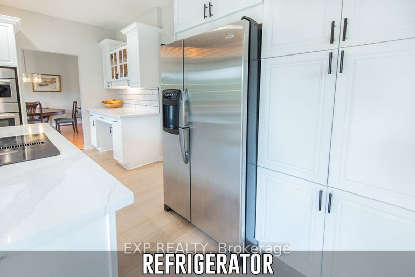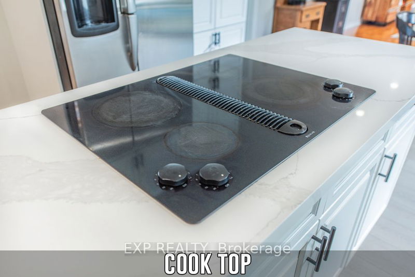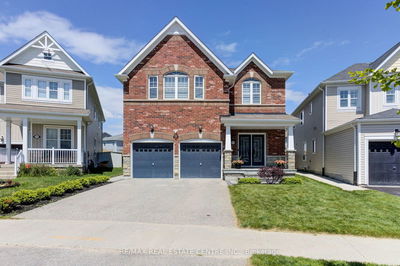Stunning 4-bedroom home set on a serene .98 acres in Amaranth. Tree-lined driveway with plenty of parking leads to this incredible home featuring 2-car garage & lovely covered wrap around porch. Bright front foyer welcomes you into main floor of the home featuring an office with french doors, 2-piece powder room, combined living & dining room with plenty of windows, incredible updated kitchen with stainless steel fridge, Bosch stacked microwave & wall oven, built-in desk, centre island with cook-top, plus patio door walkout to rear deck and is combined with the family room that boasts a wood stove to keep you cozy on chilly days. Convenient laundry room located right off the kitchen and features a door to the garage. Upper level primary bedroom includes dual walk-in closets, 5-piece ensuite with glass shower surround, tub, & water closet, plus an additional room that could be used as a den or nursery. The upper level also features 3 others bedrooms each with their own charm, 5-piece bathroom, plus linen closet and additional storage closet. The home's lower level features a finished recreation room, storage room with shelving, rough-in for a bathroom, 5th bedroom, and utility room with owned furnace, and owned UV water filtration & softener system. Additional home features include roof updated in 2023, owned hot water heater (2021)e, outdoor wood burning sauna (2021) and so much more.
부동산 특징
- 등록 날짜: Friday, August 23, 2024
- 도시: Amaranth
- 이웃/동네: Rural Amaranth
- 중요 교차로: 8th Line/Dufferin Rd 109
- 거실: Combined W/Dining, O/Looks Frontyard
- 주방: Eat-In Kitchen, Centre Island, W/O To Deck
- 가족실: Combined W/주방, Fireplace, O/Looks Backyard
- 리스팅 중개사: Exp Realty - Disclaimer: The information contained in this listing has not been verified by Exp Realty and should be verified by the buyer.

