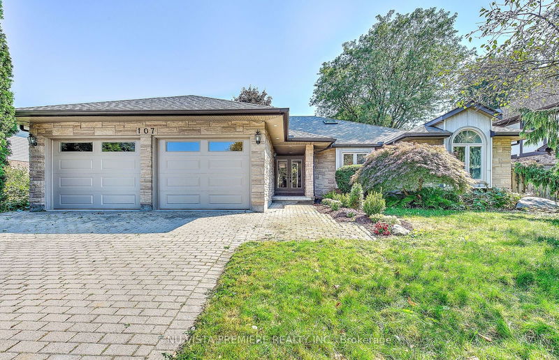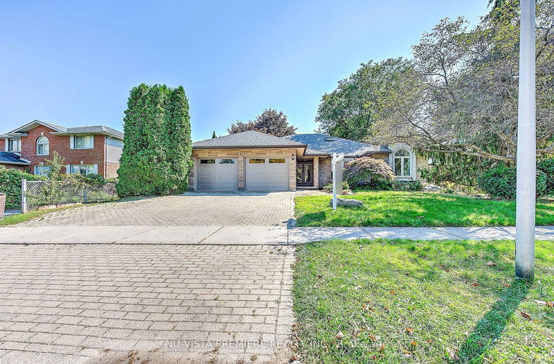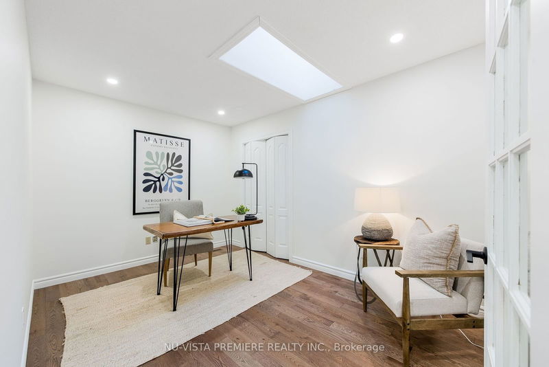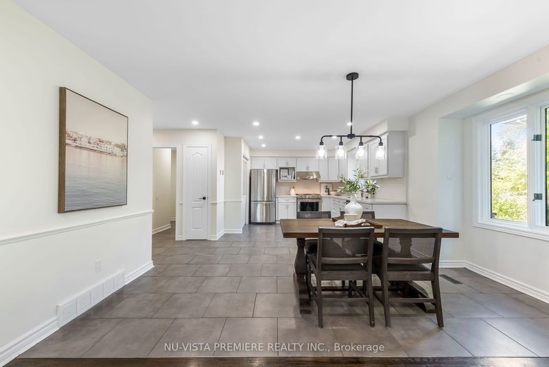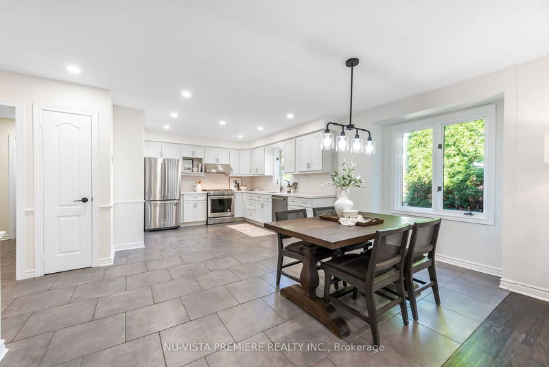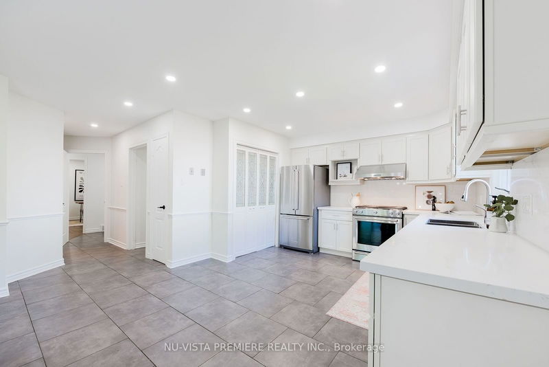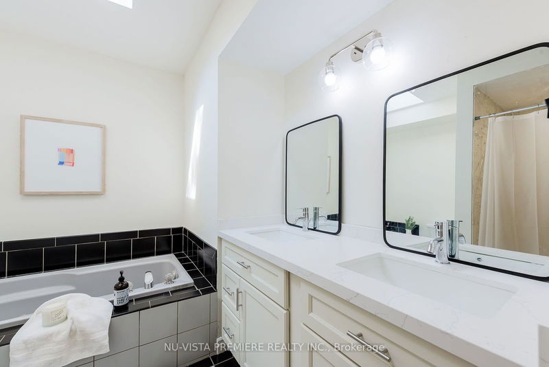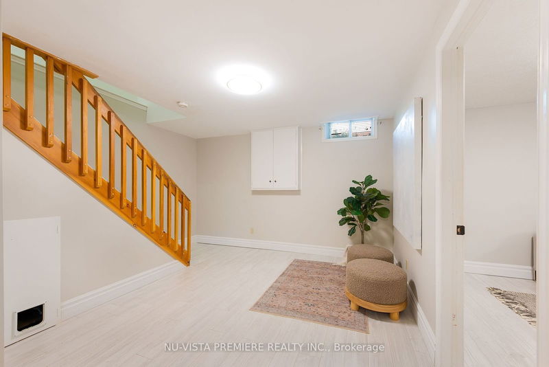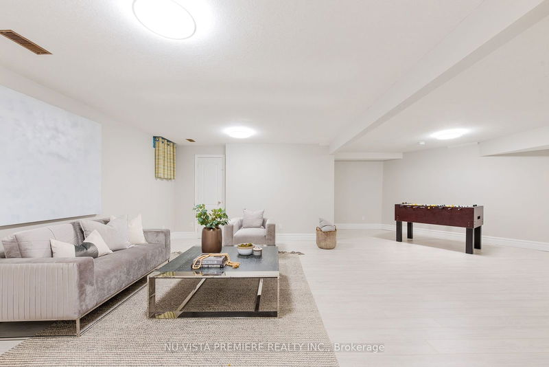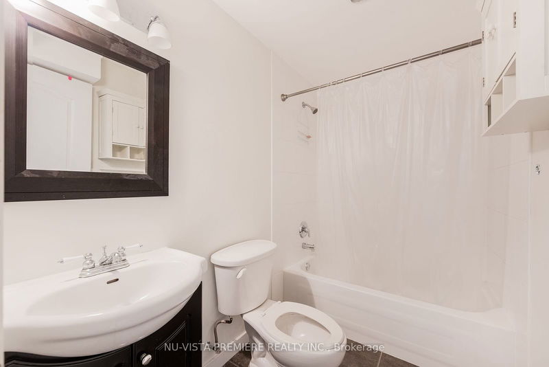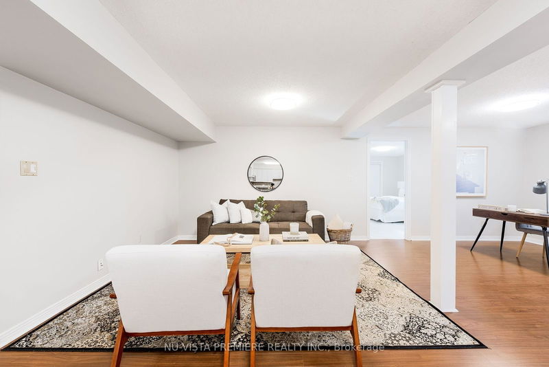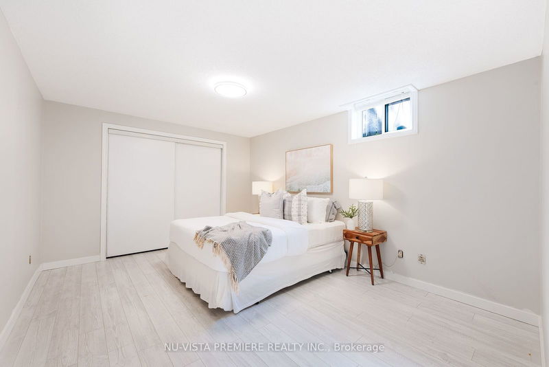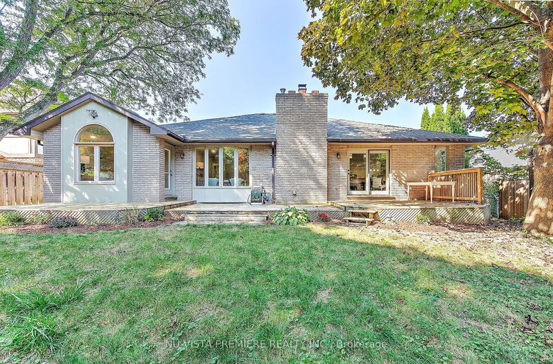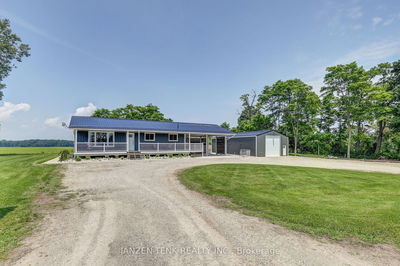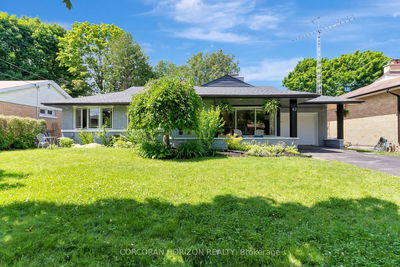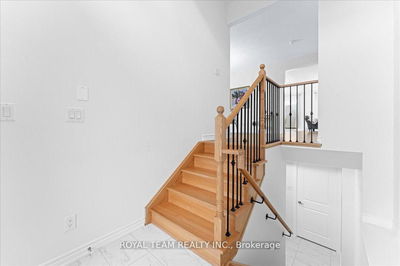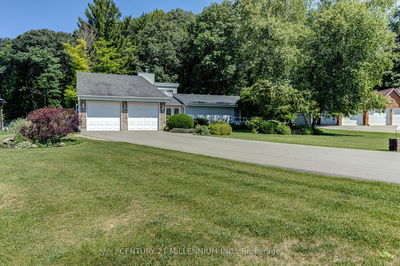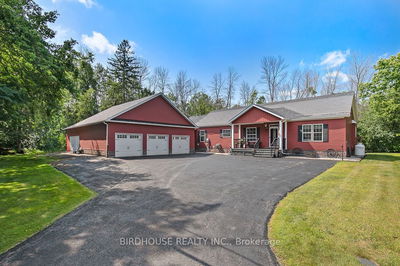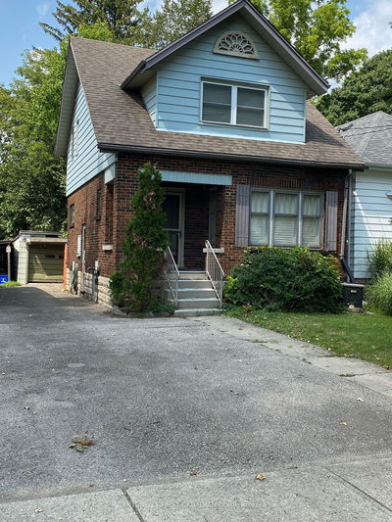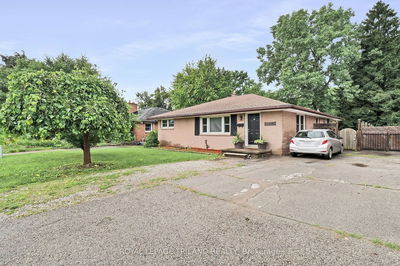Welcome to 107 Orkney Crescent, a beautifully updated one-storey home situated in the quiet, family-friendly Masonville & Stoneybrook neighbourhood of North London. The main floor, approximately 2200 sq ft, offers a thoughtful layout with separate living, dining, and family rooms, perfect for both relaxation and entertaining. A cozy wood fireplace sits between the living and family rooms, adding warmth and charm. The kitchen features brand-new stainless steel Kitchen-Aid appliances, new cabinetry, and an eat-in dining space for everyday meals. A formal dining room is perfect for special occasions. The spacious primary bedroom includes a walk-in closet, a 5-piece ensuite, and convenient access through a door leading to the deck in the backyard. Two additional bedrooms on the main floor provide versatility for family or guests, and a second 5-piece bathroom adds further comfort. A bright office/den completes the main floor, providing a perfect work-from-home space. The fully finished basement features a large recreational room, a 5-piece bathroom, and a 4-piece bathroom. It also includes a full kitchen, living area, and two large bedrooms, making it ideal for rental income or an in-law suite. Outside, newly installed garage doors enhance curb appeal, and the well-maintained backyard offers a peaceful space for outdoor enjoyment. This home is ideally located within top school boundaries, including Stoneybrook Public School, A.B. Lucas Secondary School, St. Kateri Catholic School, and Mother Teresa Catholic Secondary School. It is also within walking distance to The Ivey Academy at Ivey Business School, Western University, Hastings Park, and shopping at Masonville Place Mall. This exceptional home is ready to welcome its next family!
부동산 특징
- 등록 날짜: Tuesday, September 17, 2024
- 가상 투어: View Virtual Tour for 107 Orkney Crescent
- 도시: London
- 이웃/동네: North G
- 중요 교차로: Orkney Cres / Doon Dr
- 전체 주소: 107 Orkney Crescent, London, N5X 3R8, Ontario, Canada
- 거실: Hardwood Floor
- 가족실: Hardwood Floor, Fireplace
- 주방: Combined W/Br
- 가족실: Combined wi/Game, Laminate
- 주방: Combined W/Dining, Laminate
- 리스팅 중개사: Nu-Vista Premiere Realty Inc. - Disclaimer: The information contained in this listing has not been verified by Nu-Vista Premiere Realty Inc. and should be verified by the buyer.

