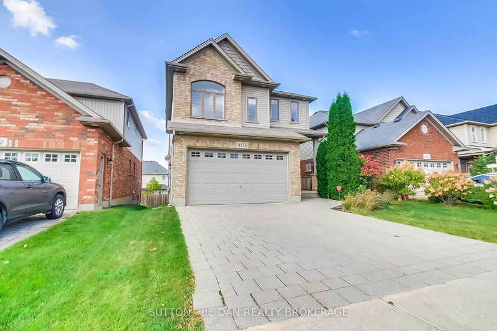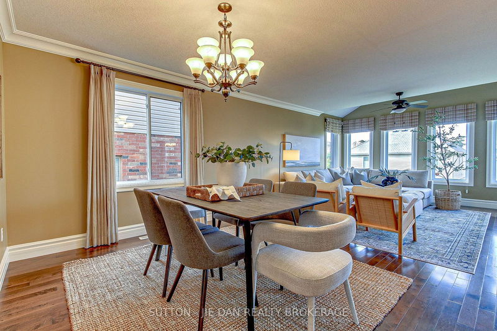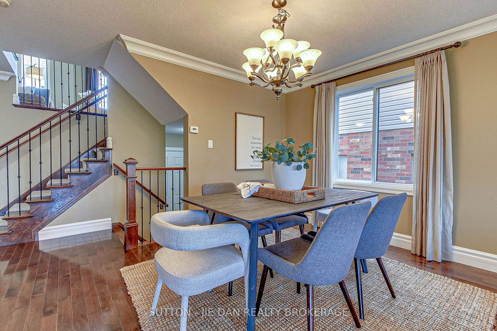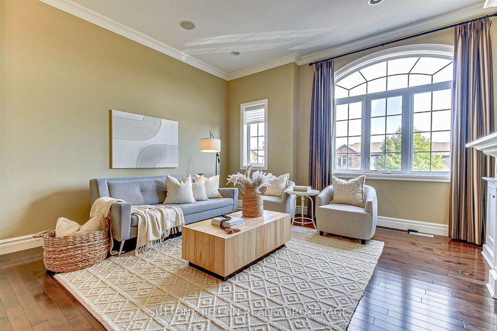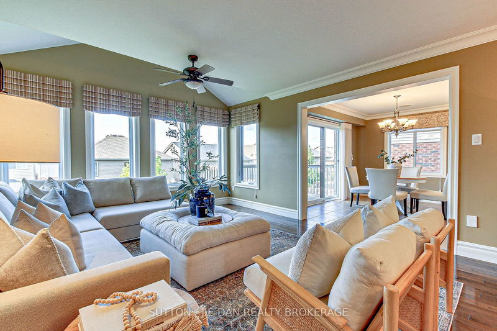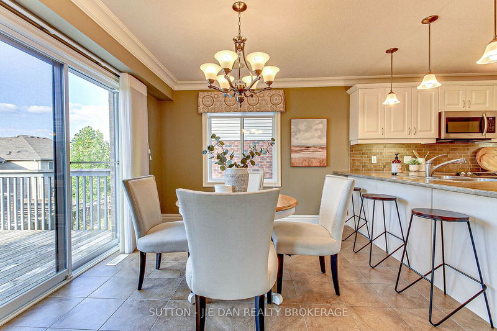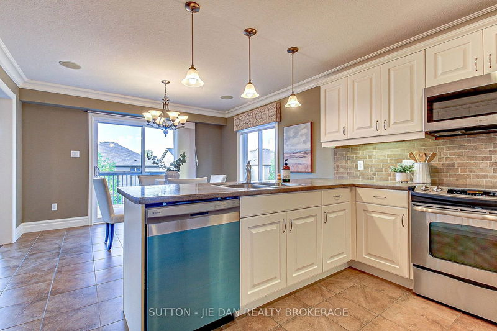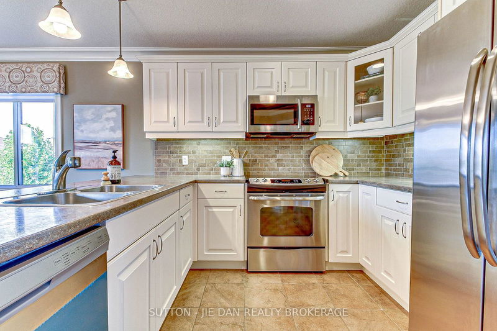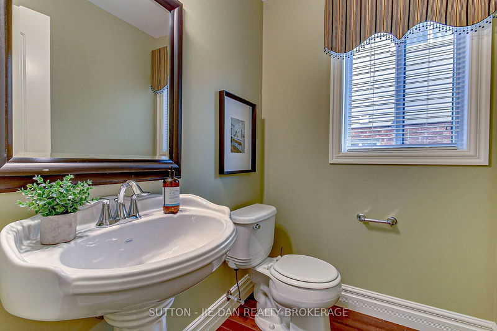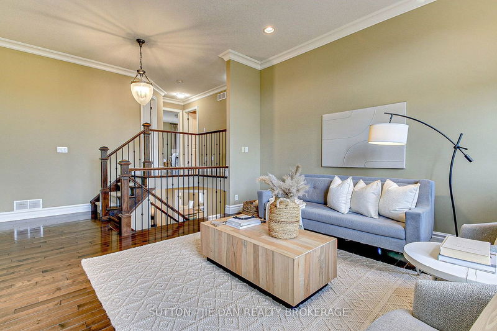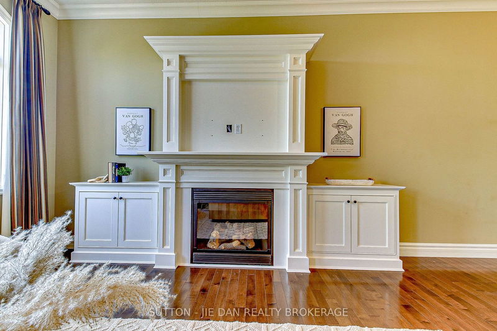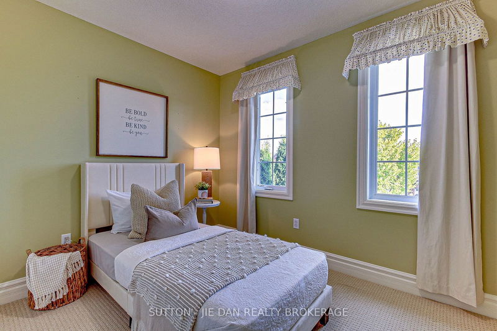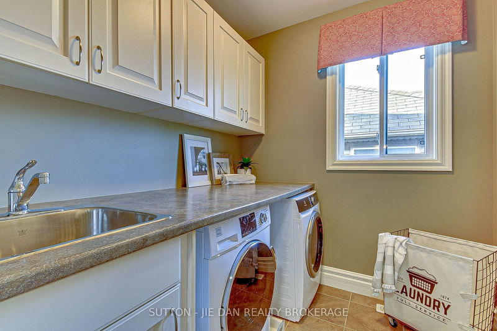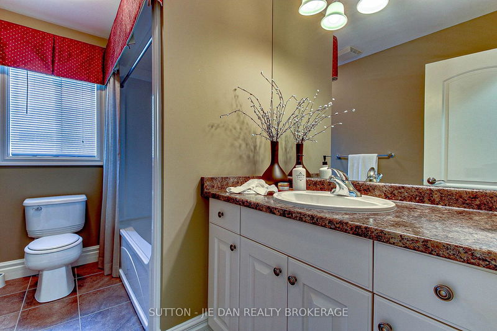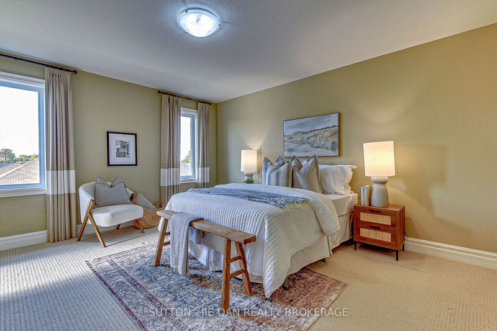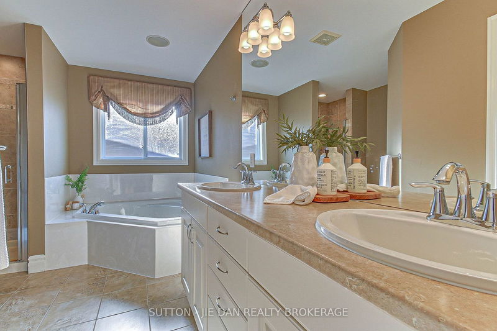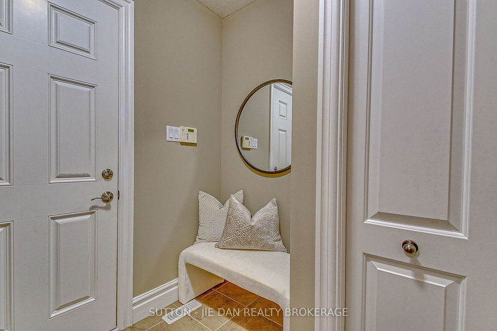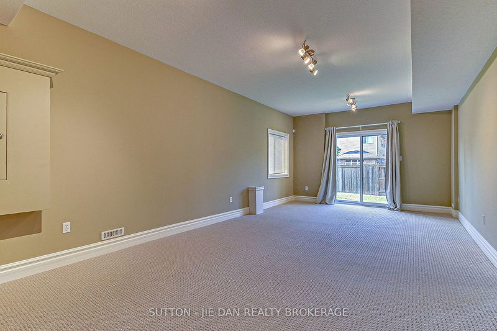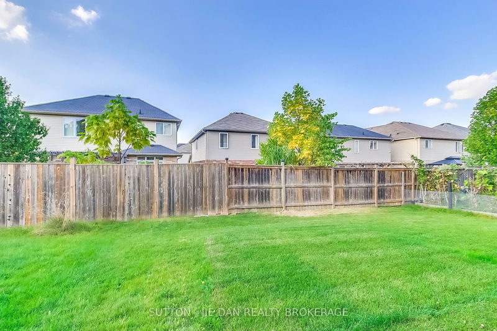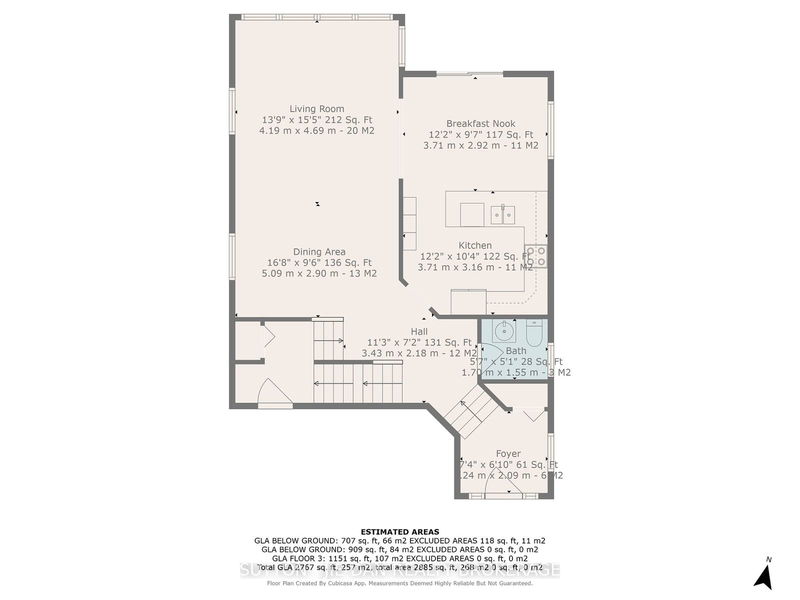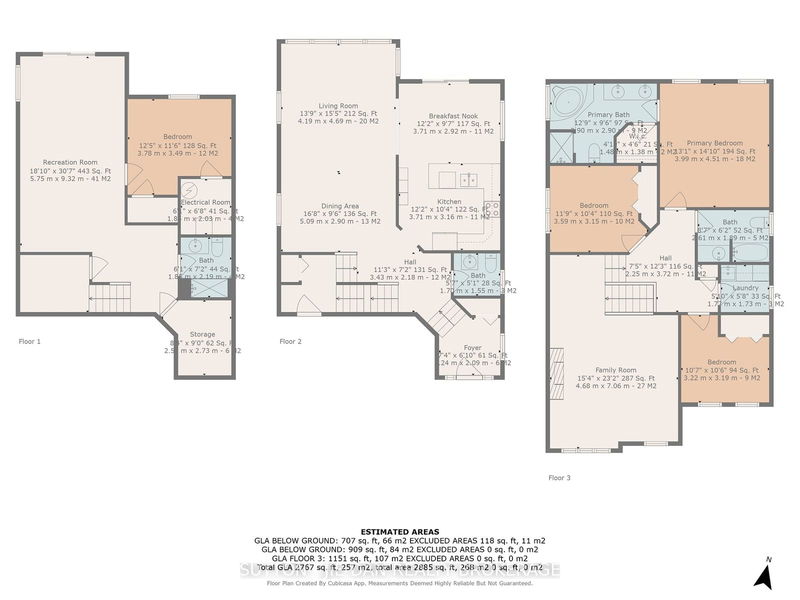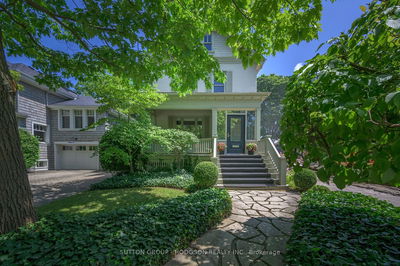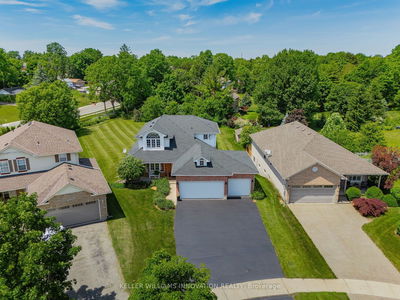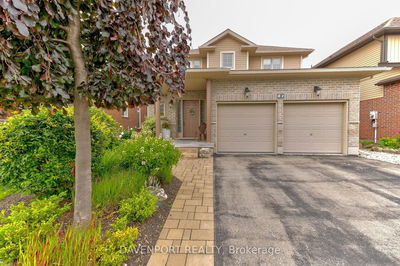Opportunity Knocks! This Wastell former model home built in 2010 features tons of upgrades: Gleaming hardwood floor, spindle railings. As soon as you walk in this well designed home, You would be impressed by the workmanship and qualify. Foyer has 11 feet ceiling with open concept kitchen and living area off the deck to BBQ in summer. Extra 4 large windows in the living room give much more daylight. Upgraded kitchen cabinet with back splash, kitchen island with breakfast area. Abundant windows give natural lights cheering up the living space. Second floor has built in TV cabinet with gas fireplace. Spacious three bedrooms with master bedroom ensuite. Laundry room with storage cabinet on second floor. Soaker tub and shower stand in the master bedroom. Fully finished walk out basement with 9 feet ceiling with rec-room and full bathroom, one bedroom perfect for teenager or guest room. 2130 SqFt plus 946 SqFt fully finished WALK OUT basement Located in top ranked Jack Chambers school area, this family home is great for growing family! Hurry!
부동산 특징
- 등록 날짜: Thursday, September 19, 2024
- 가상 투어: View Virtual Tour for 406 SKYLINE Avenue
- 도시: London
- 이웃/동네: North B
- 중요 교차로: Near - IN TOWN
- 전체 주소: 406 SKYLINE Avenue, London, N5X 0B5, Ontario, Canada
- 주방: Main
- 거실: Main
- 가족실: 2nd
- 리스팅 중개사: Sutton - Jie Dan Realty Brokerage - Disclaimer: The information contained in this listing has not been verified by Sutton - Jie Dan Realty Brokerage and should be verified by the buyer.

