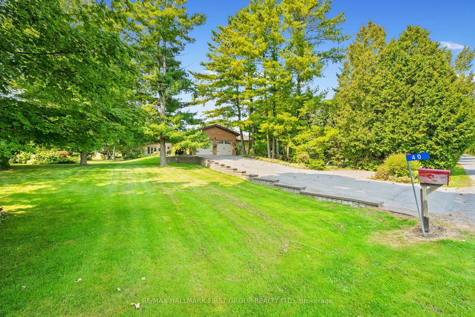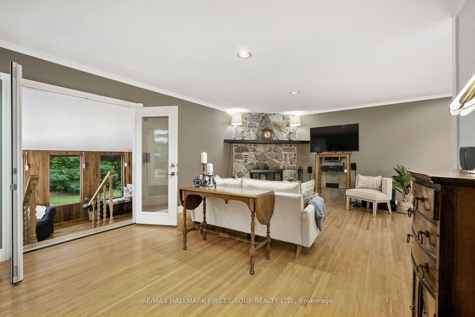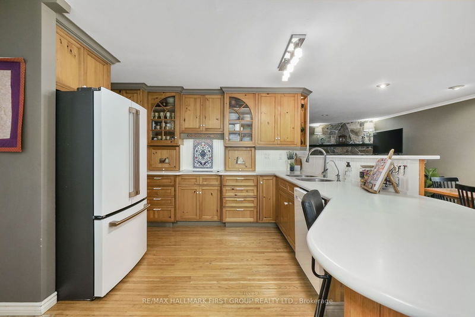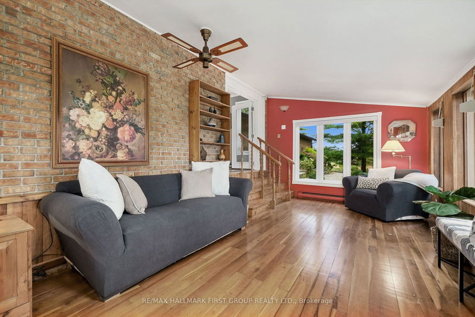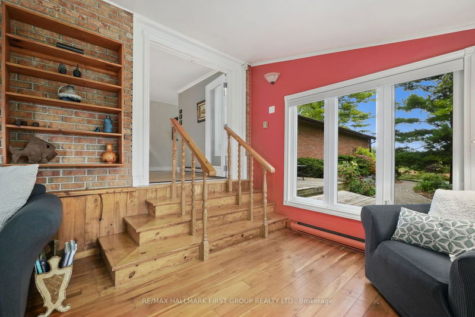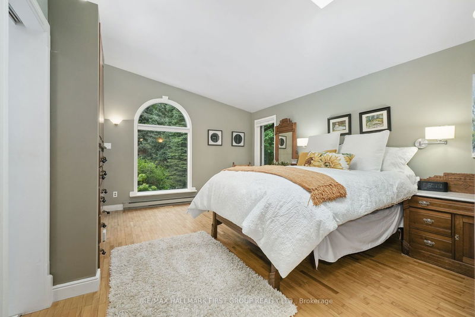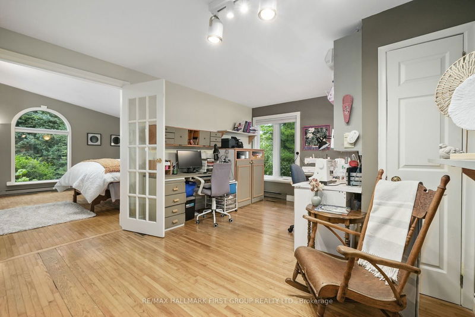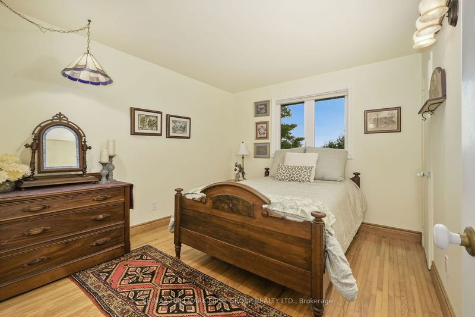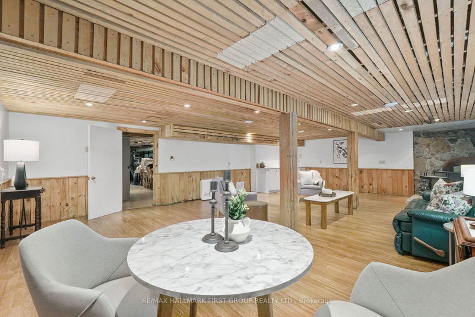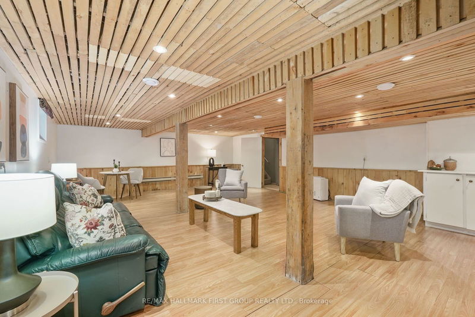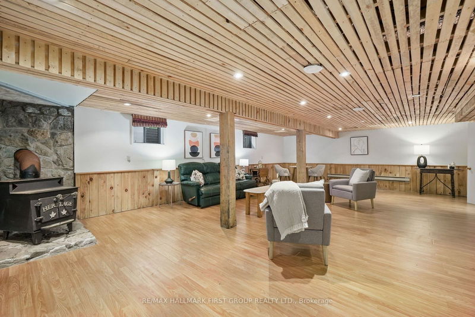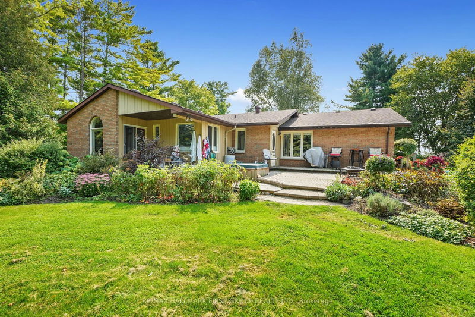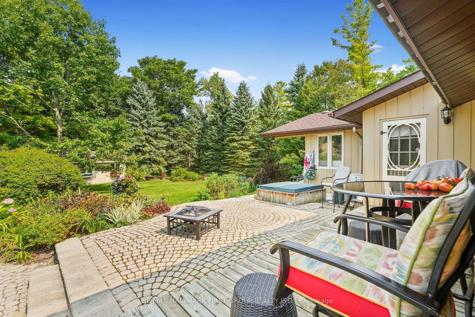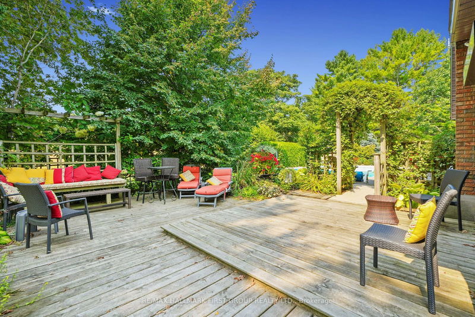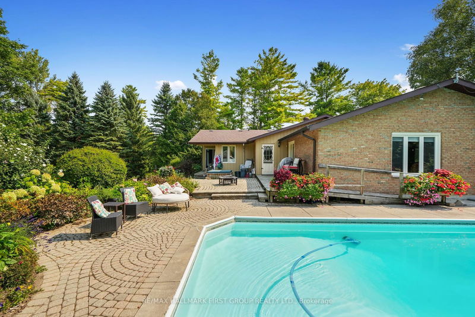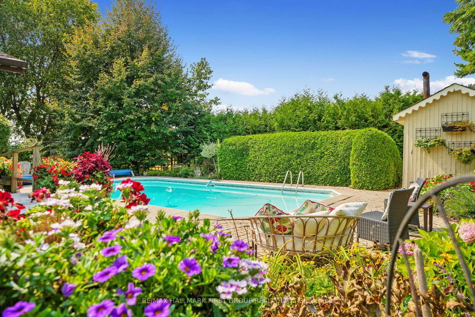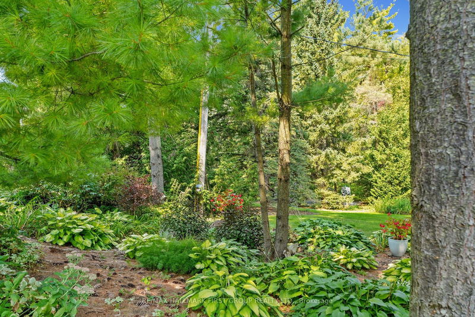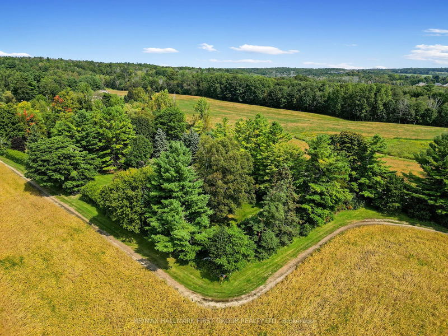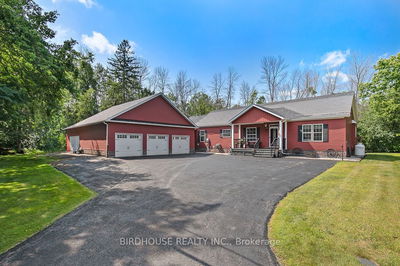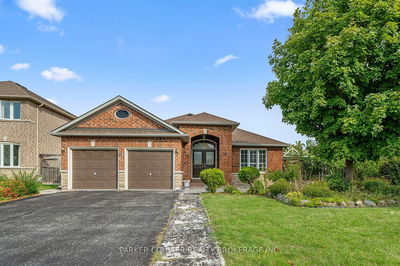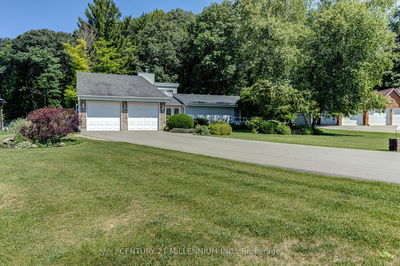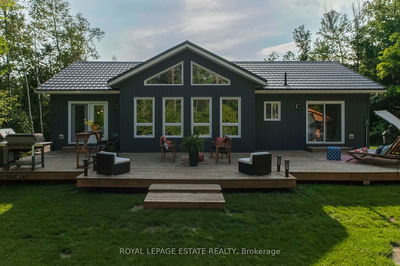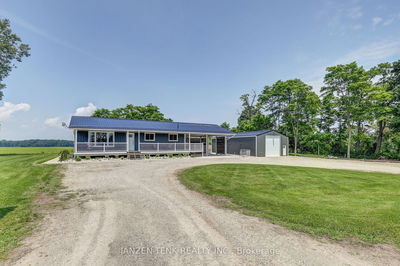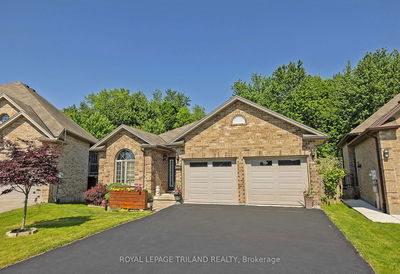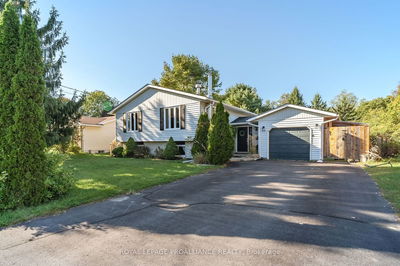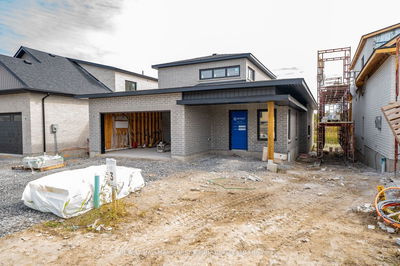If these walls could talk, they would share stories of family gatherings, laughter, and moments cherished over the years in this lovingly kept bungalow. Tucked away on a peaceful, tree-lined acre just outside of Brighton, the home offers tranquillity, surrounded by open fields yet brimming with warmth and charm. The inviting living room showcases a stone-clad fireplace that has warmed many a chilly evening, flowing seamlessly into the dining room, ready to host festive dinners overlooking the backyard oasis. The heart of the home is the country kitchen, with its natural wood cabinetry, beadboard backsplash, and dual-sided breakfast bar, is a place where meals are lovingly prepared, conversations flow, and memories are made. The sun-drenched family room, with exposed brick and natural wood panelling, holds echoes of sunny afternoons spent together, while the walkout leads to the backyard retreat where children's laughter once filled the air around the large in-ground pool. French doors lead into the primary bedroom open to tranquil views, while the walk-in closet and ensuite make this space a private sanctuary. Two additional bedrooms, a full bath, and an office provide room for everyone. The lower-level rec room, with its wood stove and wood-clad ceiling. Outside, the backyard is a true retreat a private, lush haven with an in-ground pool, spacious patios, and decks perfect for summer days spent with family and friends. Just minutes from town and the 401, this home offers the perfect setting to create your own memories and put down roots in Northumberland County.
부동산 특징
- 등록 날짜: Wednesday, September 25, 2024
- 가상 투어: View Virtual Tour for 40 Percy Street
- 도시: Brighton
- 이웃/동네: Rural Brighton
- 중요 교차로: Percy St and County Road 2
- 전체 주소: 40 Percy Street, Brighton, K0K 1H0, Ontario, Canada
- 거실: Fireplace
- 주방: Main
- 가족실: Main
- 리스팅 중개사: Re/Max Hallmark First Group Realty Ltd. - Disclaimer: The information contained in this listing has not been verified by Re/Max Hallmark First Group Realty Ltd. and should be verified by the buyer.


