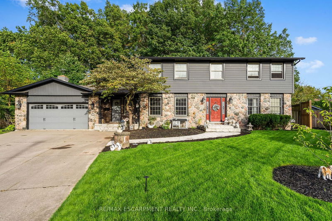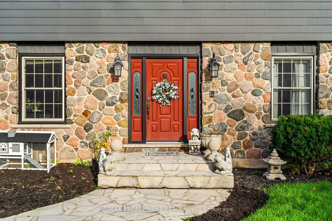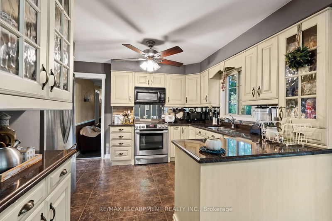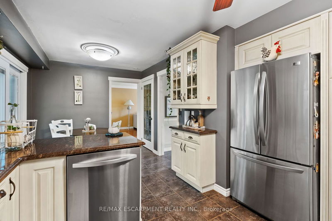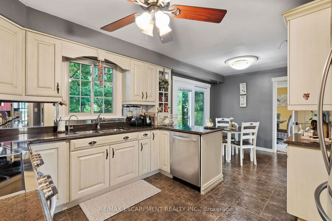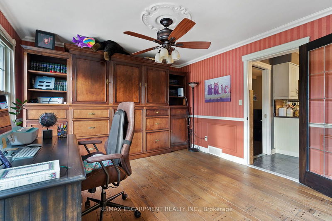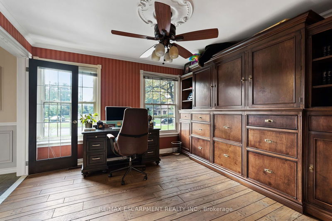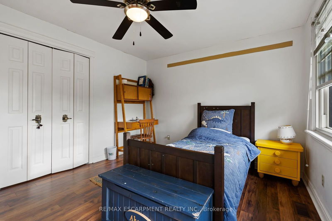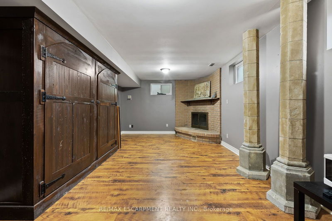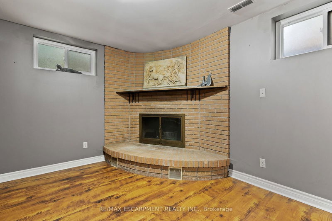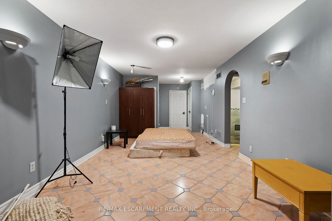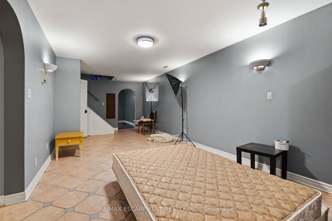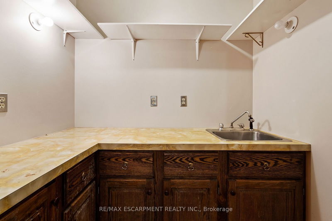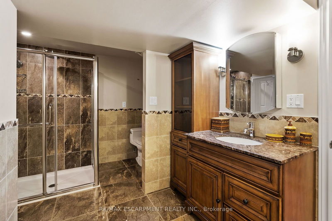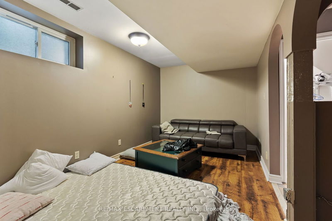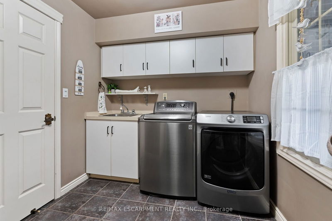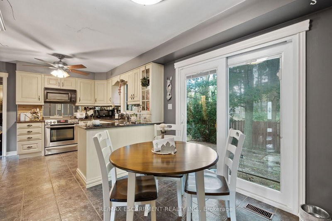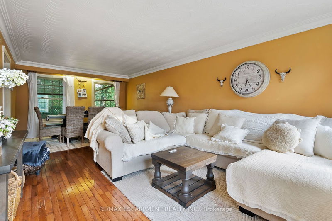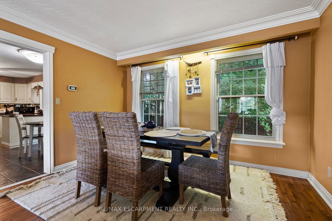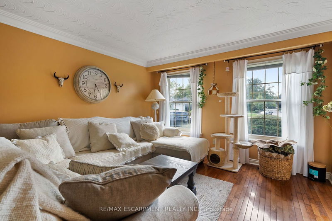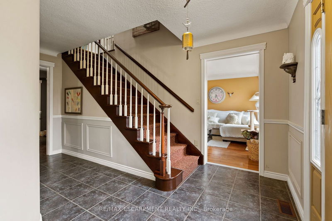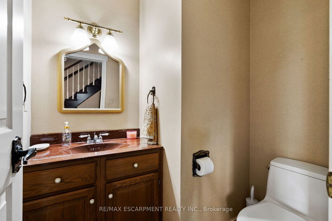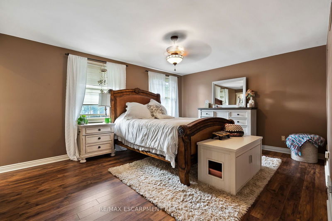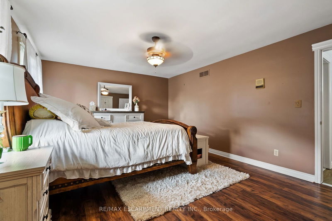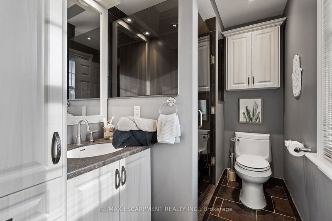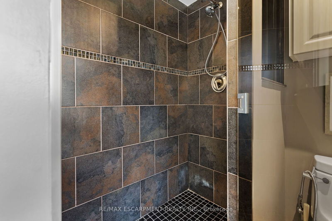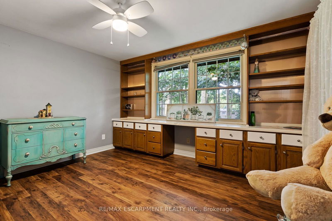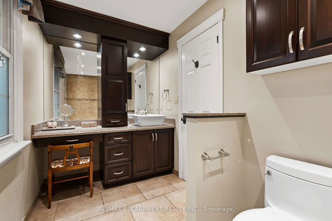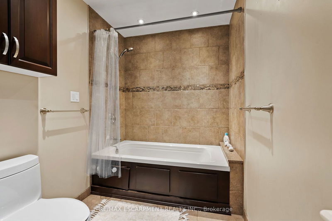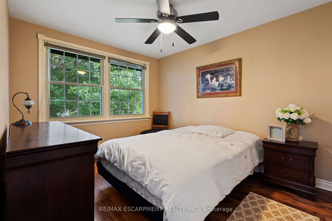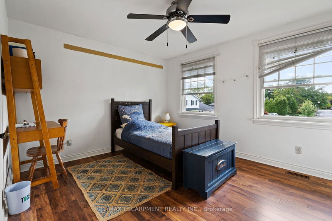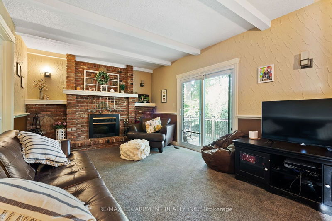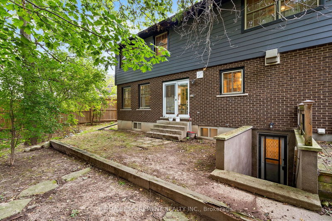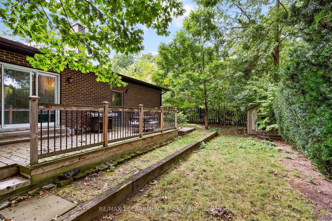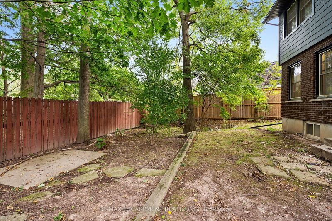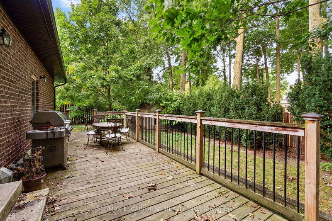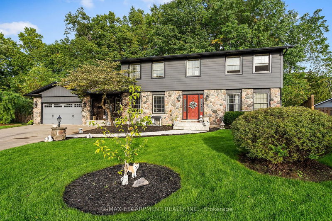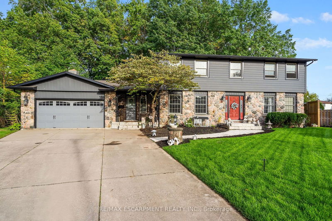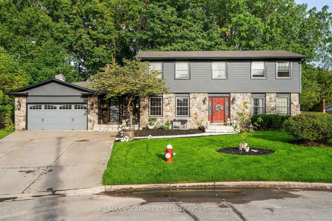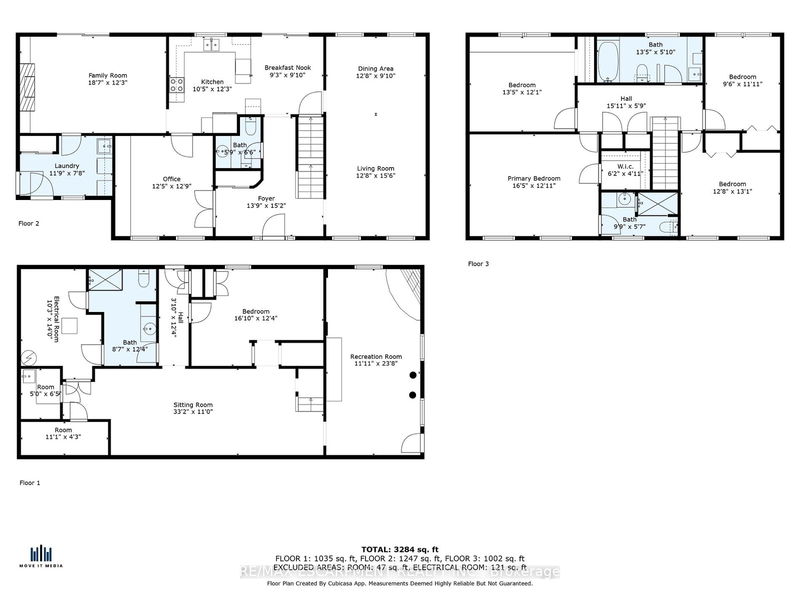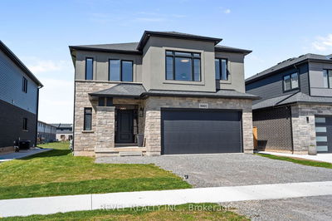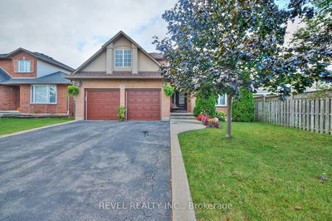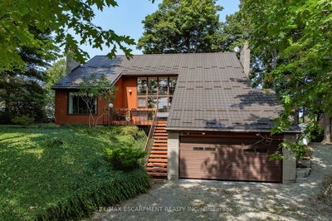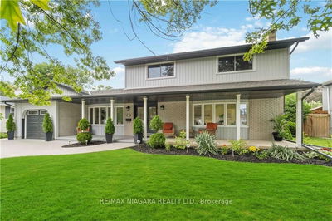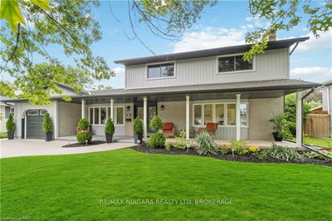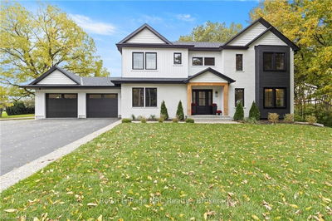Discover a world of comfort in this exquisite two-story home nestled within the picturesque cul-de-sac of Mount Forest. Boasting over 3,200 square feet of meticulously crafted living space, this property offers an unparalleled blend of elegance and functionality. The main level welcomes you with a thoughtfully designed office space, perfect for working from home. A dedicated laundry room adds to the convenience, while the inviting sitting room, complete with a cozy fireplace and sliding doors to a private deck, provides a serene retreat. The spacious kitchen and eat-in dining area are ideal for culinary enthusiasts, and the formal dining room offers ample space for entertaining guests. Upstairs, four generously sized bedrooms, each with their own closet, provide ample storage and privacy. The master bedroom is a true sanctuary, featuring abundant natural light and an impressive three-piece ensuite. The finished basement adds fifth bedroom, a full bathroom, family room, sitting room and lots of storage. the oversized backyard is fully fenced and backed into green space with lots of mature trees. Double car garage with a driveway for at least 4 cars
부동산 특징
- 등록 날짜: Friday, September 27, 2024
- 가상 투어: View Virtual Tour for 7087 Mount Forest Lane
- 도시: Niagara Falls
- 이웃/동네: Casey
- 전체 주소: 7087 Mount Forest Lane, Niagara Falls, L2J 3Z3, Ontario, Canada
- 가족실: Fireplace
- 주방: Main
- 리스팅 중개사: Re/Max Escarpment Realty Inc. - Disclaimer: The information contained in this listing has not been verified by Re/Max Escarpment Realty Inc. and should be verified by the buyer.

