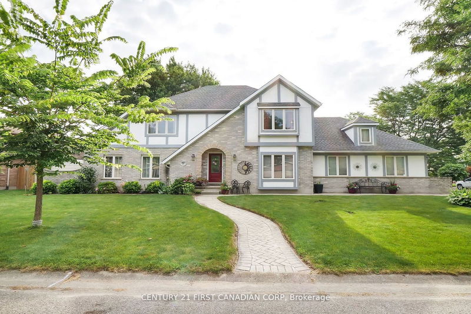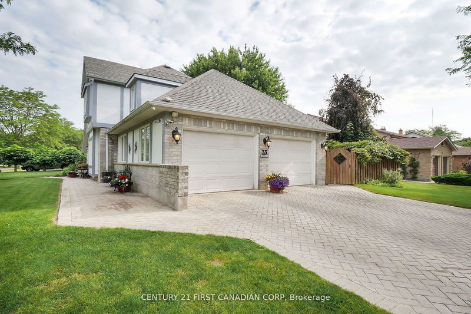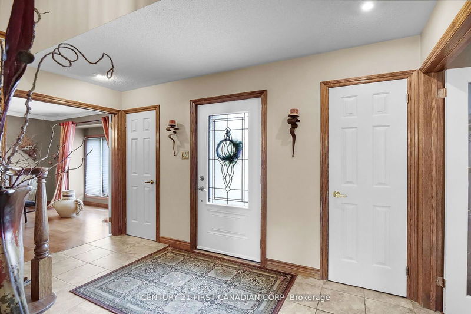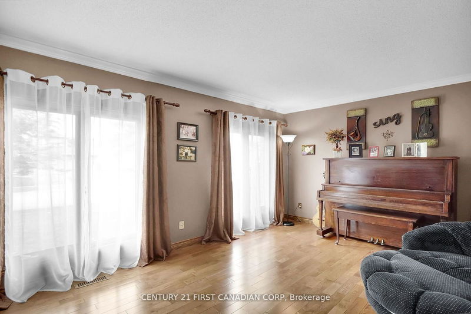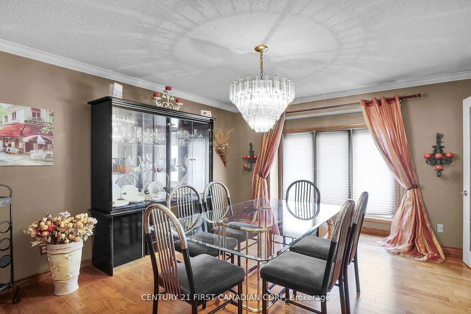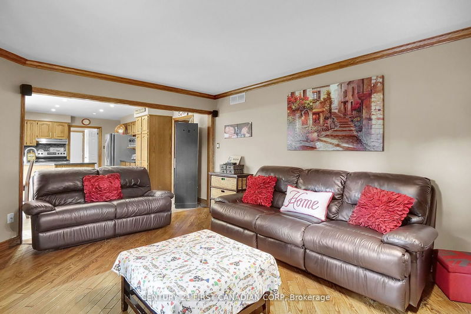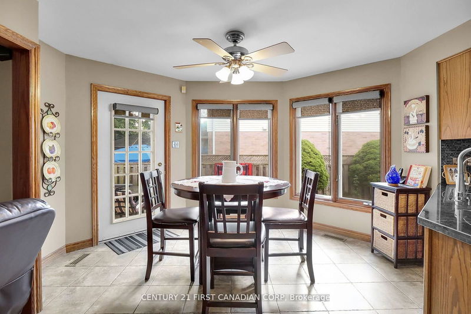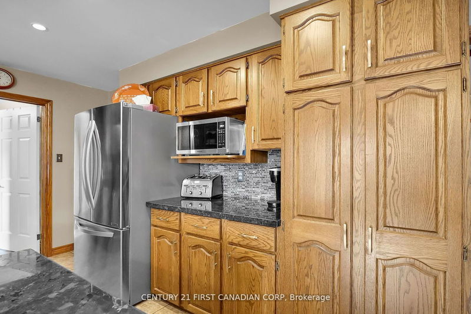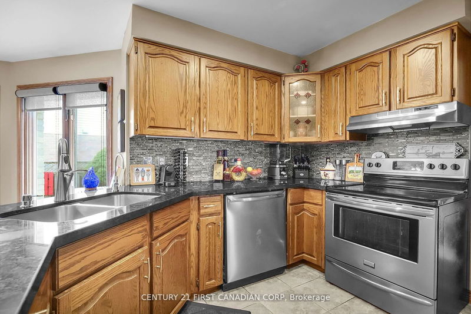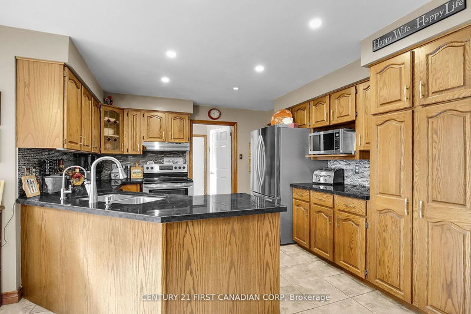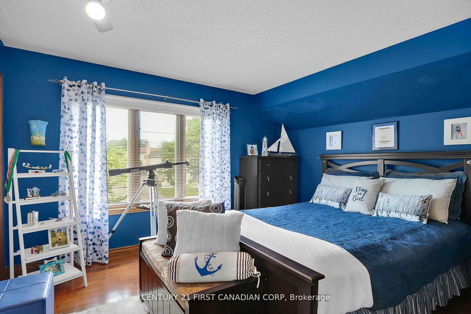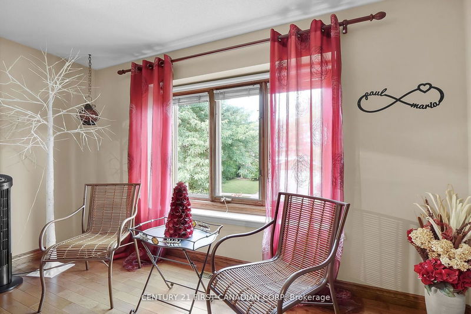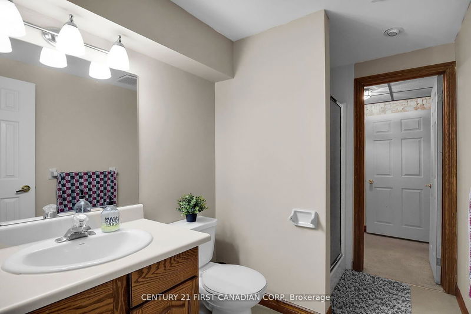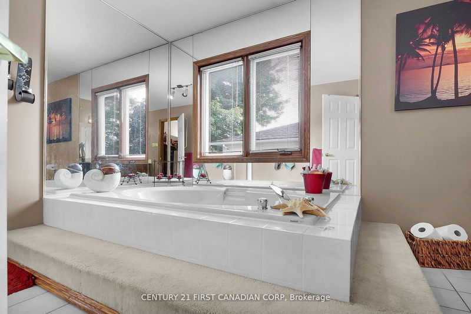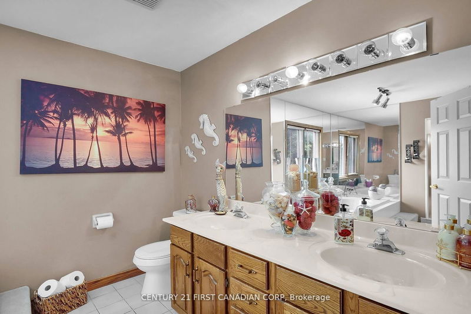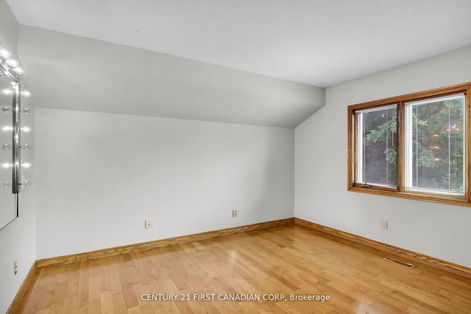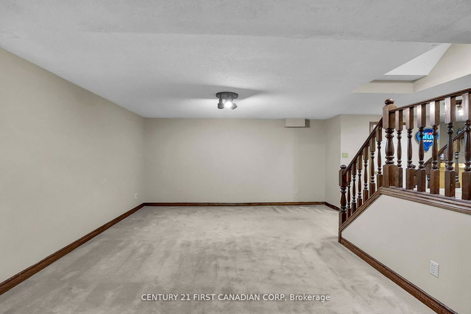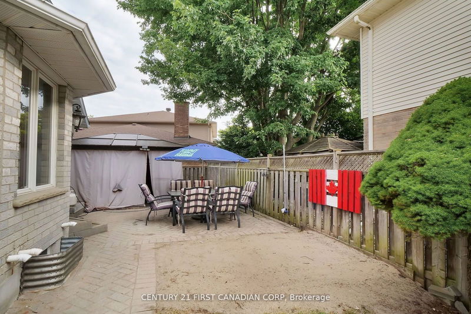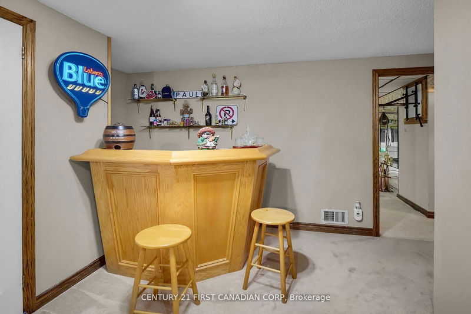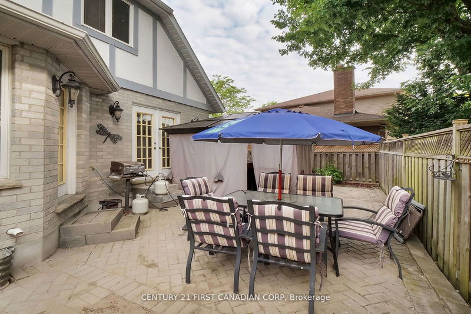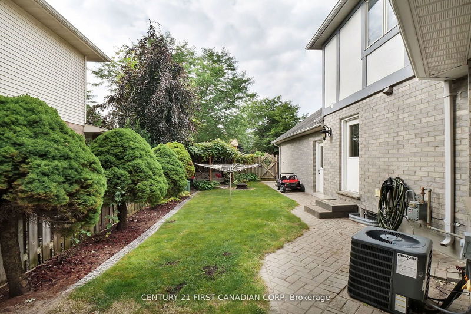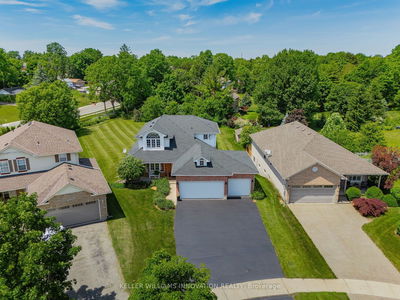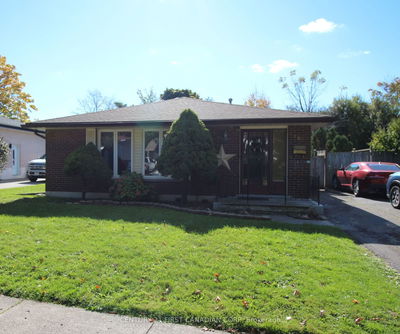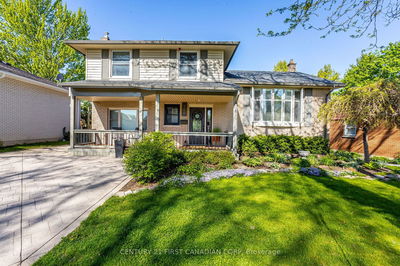Welcome to a remarkable family home. Homes on this quiet street do not come up very often, now is your chance to move to the desirable Westmount subdivision. Offering an impressive foyer with circular staircase to 2nd level. 3 very well sized Bedrooms, 4 bathrooms, Eat-in Kitchen, family room, separate formal living and dining rooms. Homes built with families in mind and spacious rooms are almost a thing of the past unless you pay over a million dollars. Gorgeous kitchen with solid wood cupboard doors, spacious granite counter tops. 3/4"" solid oak hardwood flooring on the main and 2nd floor, quality ceramic tile in the hallways, kitchen and baths. The basement is the perfect multi function area complete with a mirrored fitness room, large rec room, den, 3pc bath and utility room. Natural real wood trim throughout, double glazed efficient windows. The Heating and Cooling system has been outfitted with a UV Light, electrostatic air filter and humidifier, its a state of the art system to ensure the health of your family. Pet free and smoke free home. Well sized lot and yard. Astounding location. The walk way to Jesse Davidson Park is a few steps away. Book your appointment today, don't delay.
부동산 특징
- 등록 날짜: Wednesday, October 02, 2024
- 가상 투어: View Virtual Tour for 35 MONTE VISTA Crescent
- 도시: London
- 이웃/동네: South N
- 중요 교차로: Near - Viscount Rd
- 전체 주소: 35 MONTE VISTA Crescent, London, N6J 4P2, Ontario, Canada
- 거실: Main
- 주방: Main
- 가족실: Main
- 리스팅 중개사: Century 21 First Canadian Corp - Disclaimer: The information contained in this listing has not been verified by Century 21 First Canadian Corp and should be verified by the buyer.



