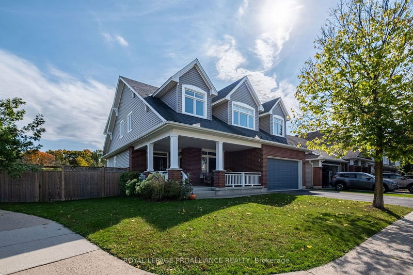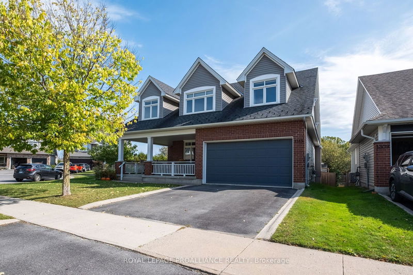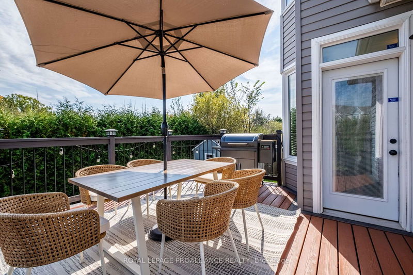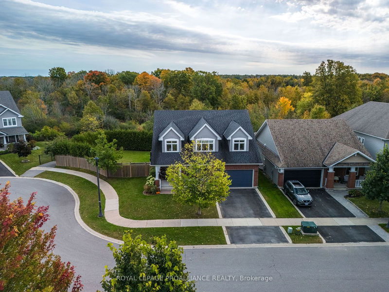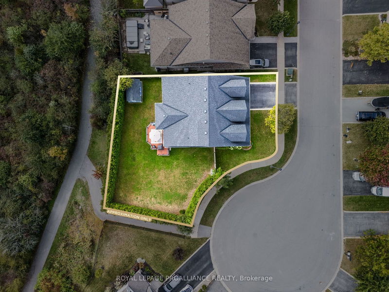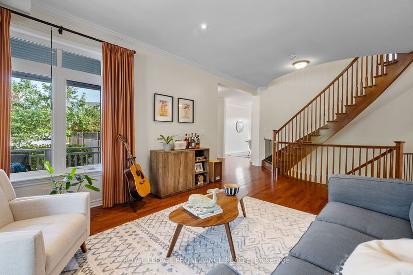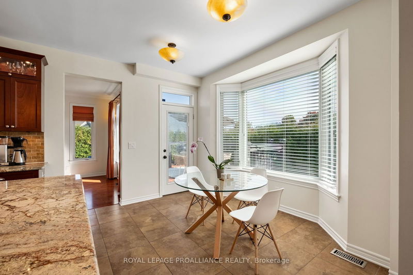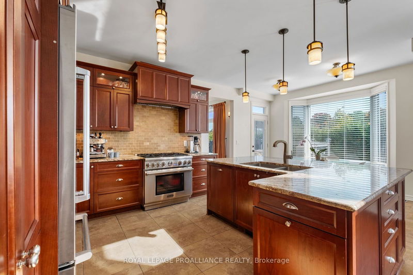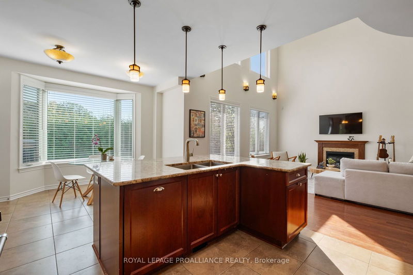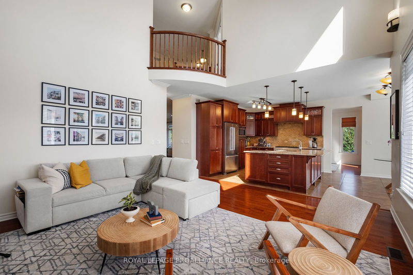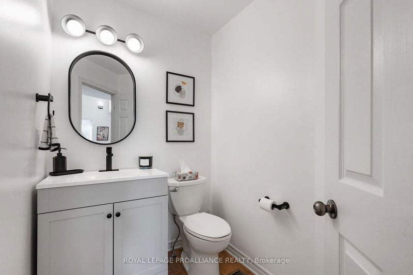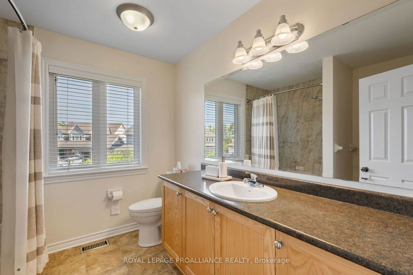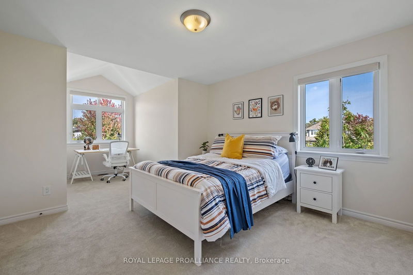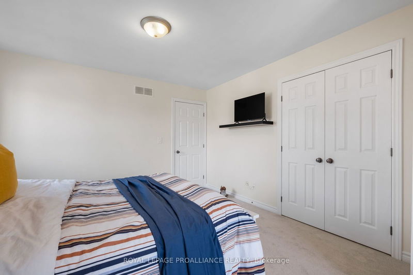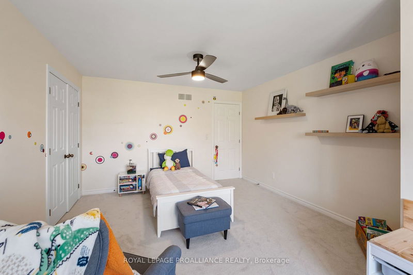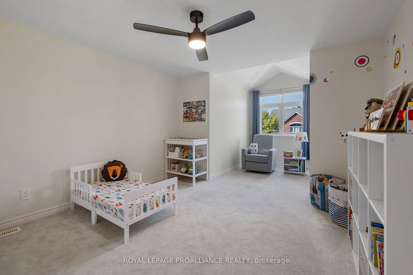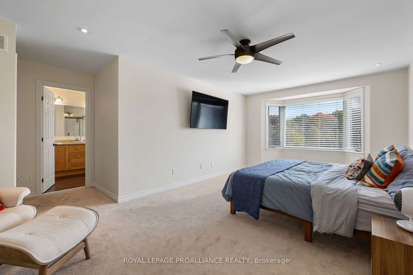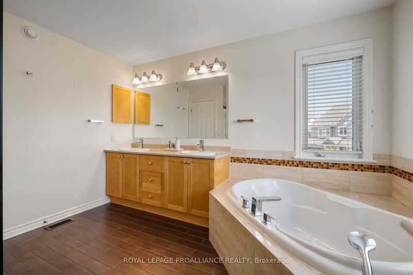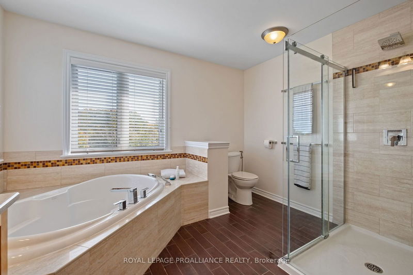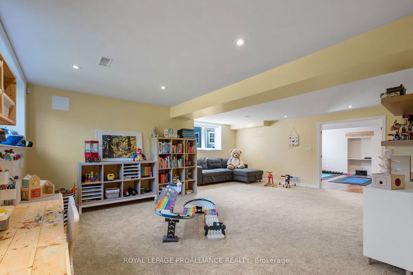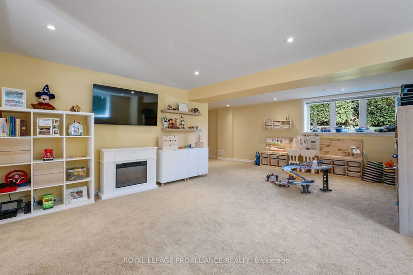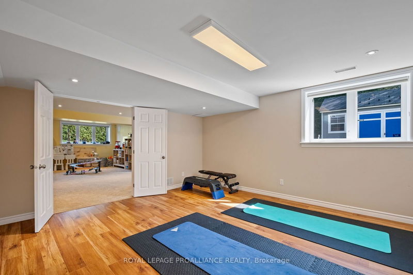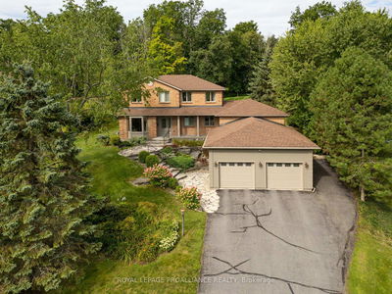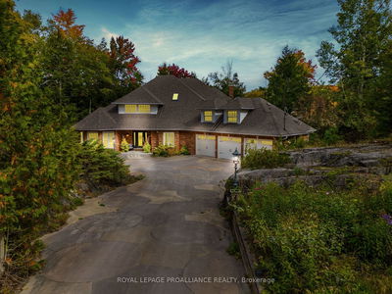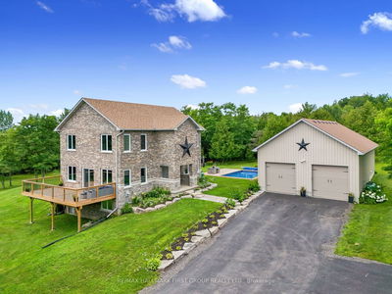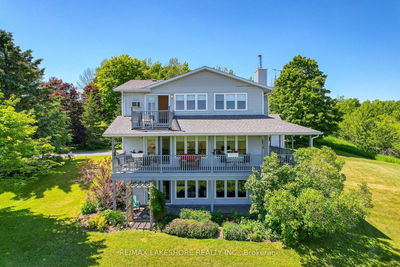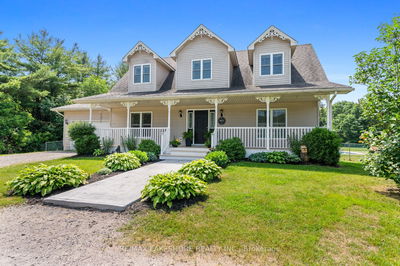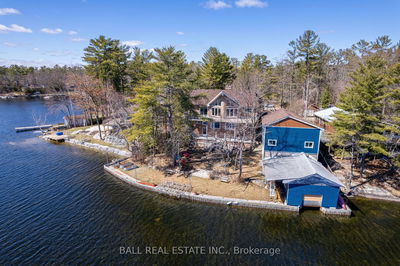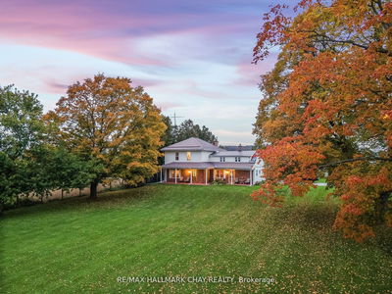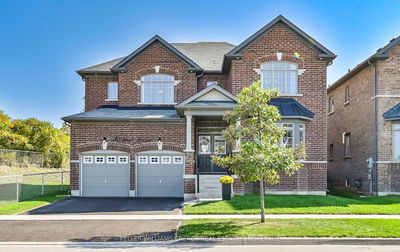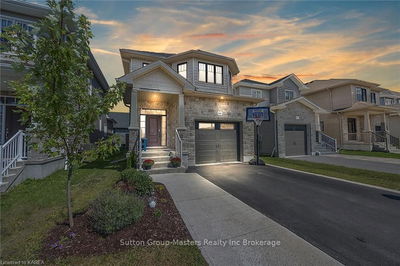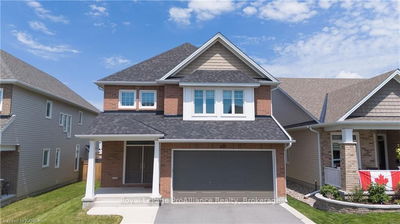Situated at the end of a quiet cul-de-sac, in highly sought after Greenwood Park, this spacious Tamarack Jamestown model backing onto Butternut Creek offers room for the whole family. The main floor features a spacious foyer and soaring ceilings, hardwood and ceramic floors throughout the main level, a formal dining room, a bright living room, an inviting family room overlooking greenspace with a gas fireplace, a custom, elegant eat-in kitchen with granite countertops and an oversized island with high end Thermador appliances with access to the sizeable back deck, an office, an updated and modern 2pc powder room & a mudroom with inside entry to the freshly painted double car garage. The second floor features a spacious primary bedroom with a walk-in closet and ensuite bathroom, 3 additional well-sized bedrooms, a 4pc bathroom & a laundry room. The basement is complete with a large rec room, updated 3pc bathroom, an additional bedroom with a walk-in closet and ample storage space. The enormous, private, fully fenced backyard offers endless possibilities. Close to all East-end amenities, walking trails, parks, schools, 401 and a short drive to downtown Kingston, Hotel Dieu & KGH.
부동산 특징
- 등록 날짜: Tuesday, October 08, 2024
- 가상 투어: View Virtual Tour for 1313 Greenwood Park Drive
- 도시: Kingston
- 중요 교차로: Greenwood Park Drive & Rose Abbey
- 가족실: Main
- 주방: Main
- 거실: Main
- 리스팅 중개사: Royal Lepage Proalliance Realty - Disclaimer: The information contained in this listing has not been verified by Royal Lepage Proalliance Realty and should be verified by the buyer.

