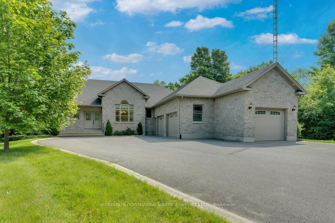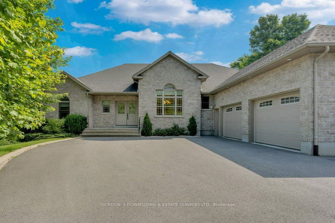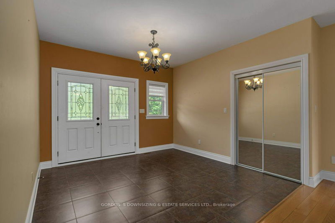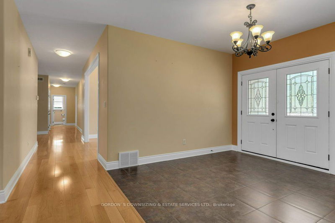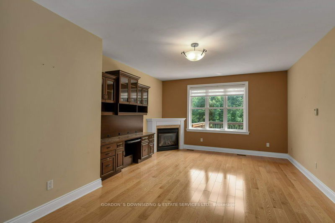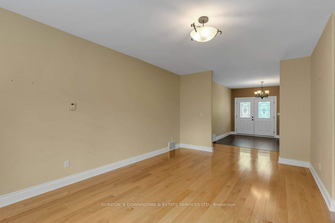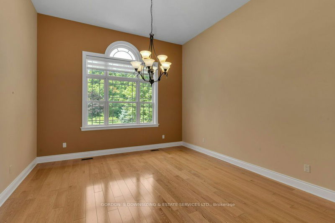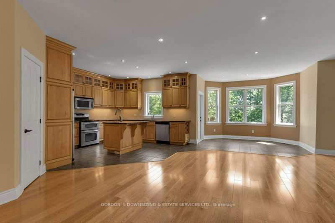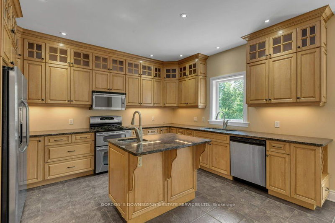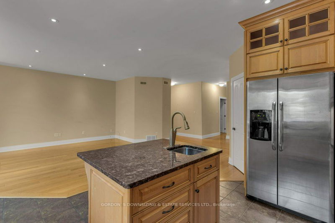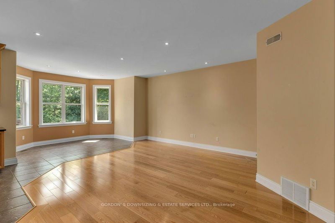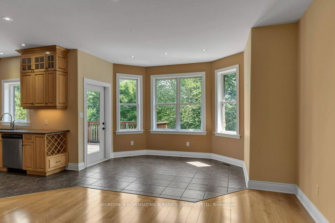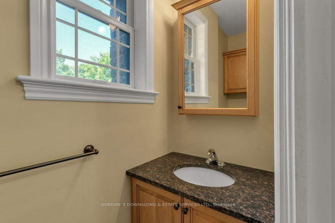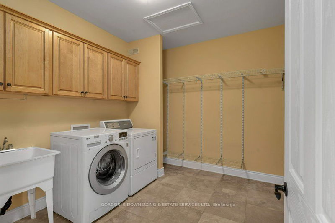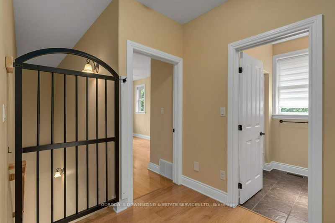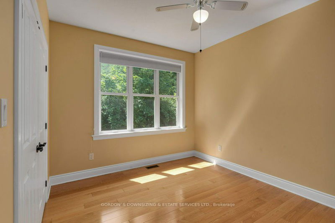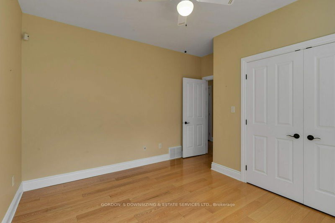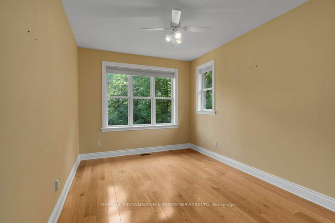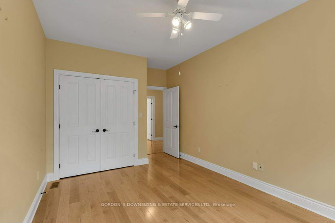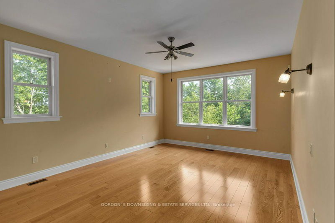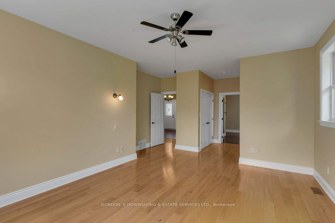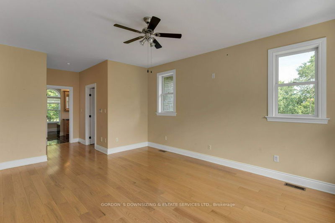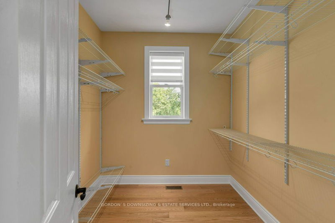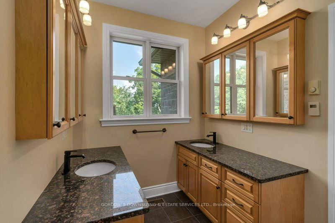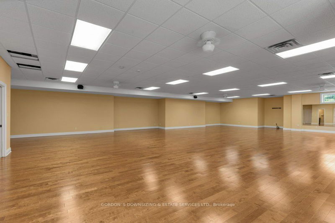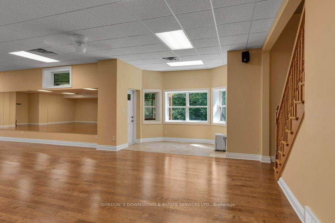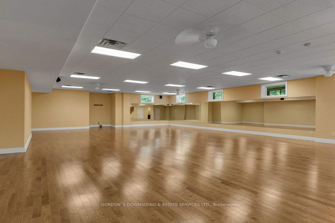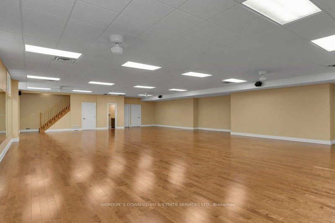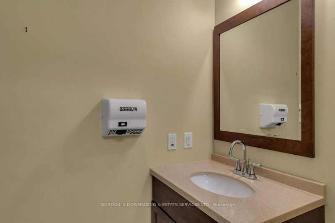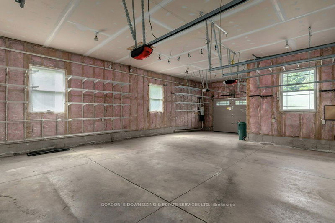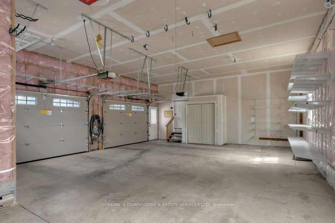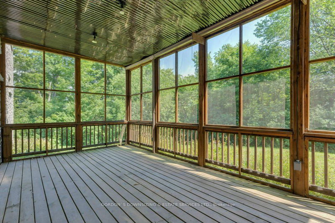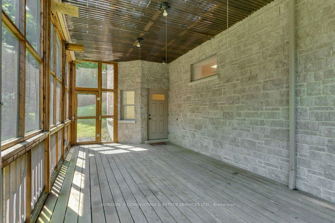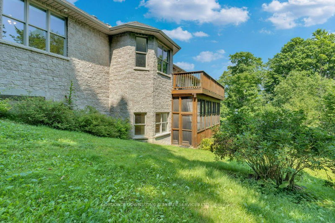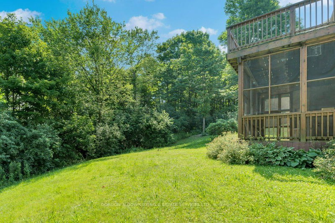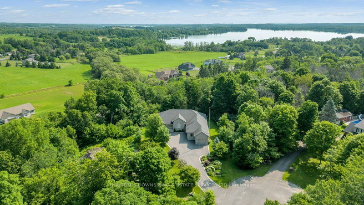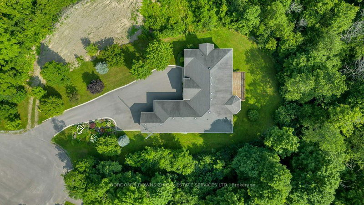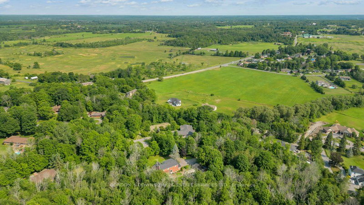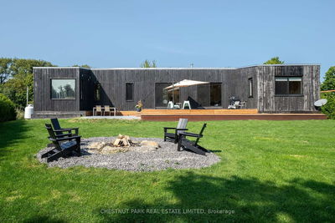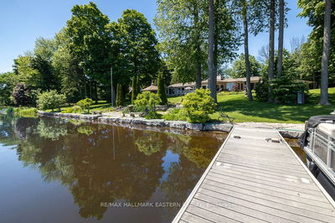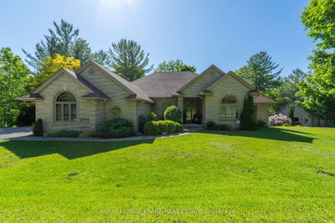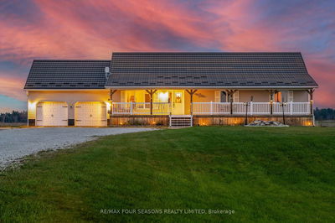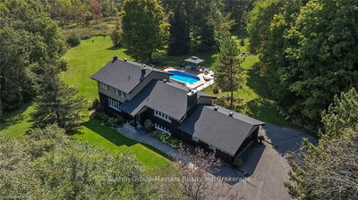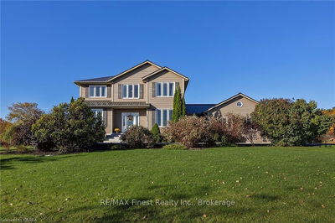This stunning home is nestled on a picturesque 2.10 acres Located on a cul-de-sac in the prestigious Edenwood Estates subdivision. Deluxe country bungalow features an oversized 3-car attached garage and approximately 2,928 this home has large windows and soaring ceilings up to12 feet, creating a bright and inviting space. The main floor boasts an open-concept layout with wide plank oak hardwood flooring throughout the living areas and tiled floors in the mudroom, laundry, and bathrooms. The office/den is equipped with built-in cabinetry and a cozy gas fireplace. The kitchen is a chef's dream, showcasing timeless custom cabinetry, an island with a sink, built-in stainless-steel appliances, a wine cabinet, granite counters, and a well-appointed walk-in pantry. The adjoining breakfast nook leads to an expansive deck that overlooks the rear yard. The primary bedroom features a 9-foot ceiling, walk-in closets, and ensuite bathroom with double vanities, in floor heating, jetted-soaker tub, and a tiled walk-in shower. The main floor also includes a large laundry room, a mudroom, 2-piece bathroom, two additional bright bedrooms, and a 4-piece bathroom. The lower level walk-out basement has a open recreation room utilized for Ballroom dancing by the current owner with a floor system designed and cushioned for dancing or simply enjoyed as a spacious entertainment area, 2-piece bathroom, storage and utility room, and access to a large screened-in sunroom, which access to the rear yard. This beautiful home offers a perfect blend of serene country lifestyle with modern amenities.
부동산 특징
- 등록 날짜: Wednesday, October 09, 2024
- 가상 투어: View Virtual Tour for 1815 Foxdale Place
- 도시: Kingston
- 중요 교차로: Battersea Road
- 거실: Fireplace, Balcony
- 가족실: Combined W/주방
- 주방: Combined W/Family
- 리스팅 중개사: Gordon`S Downsizing & Estate Services Ltd. - Disclaimer: The information contained in this listing has not been verified by Gordon`S Downsizing & Estate Services Ltd. and should be verified by the buyer.

