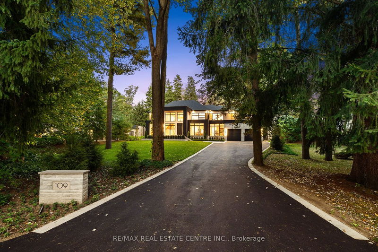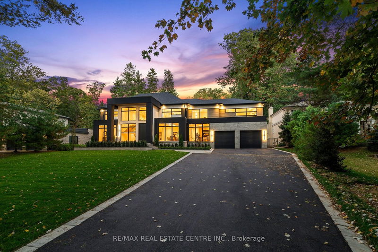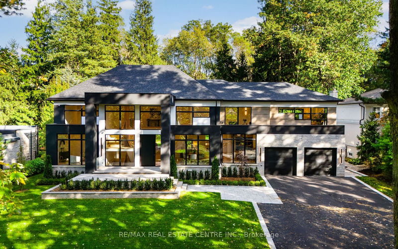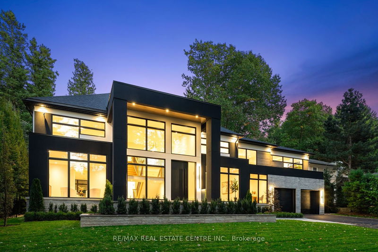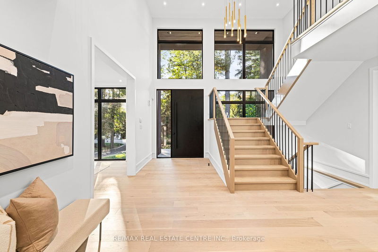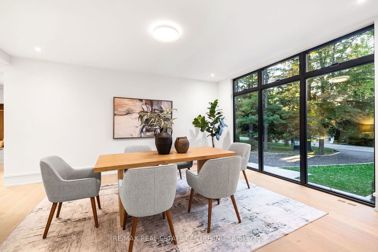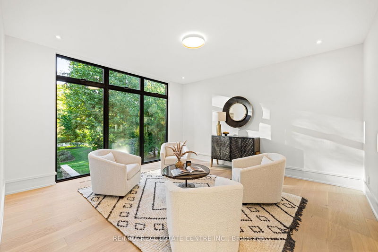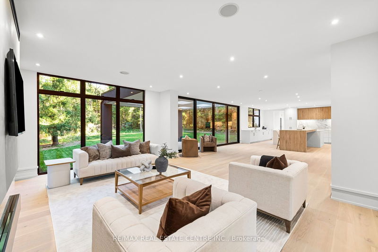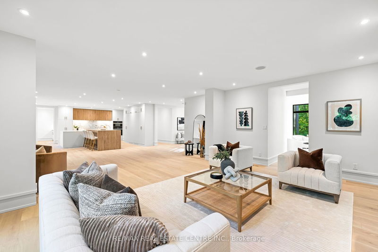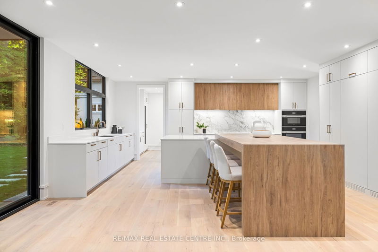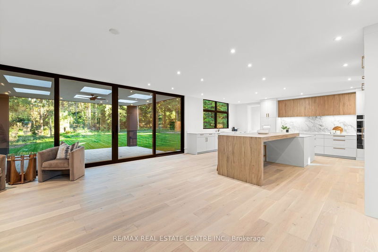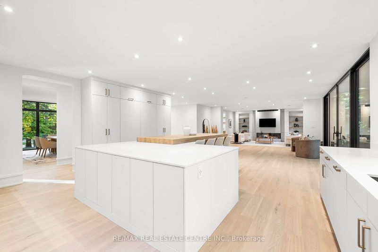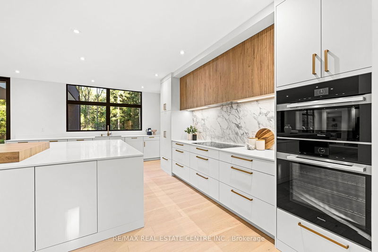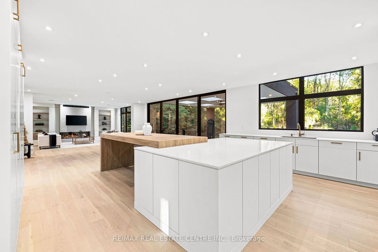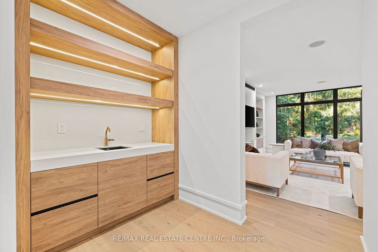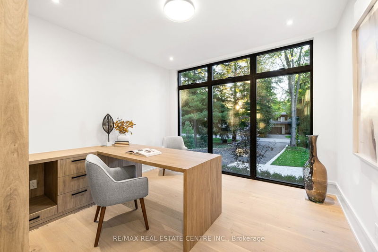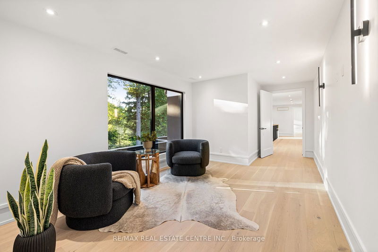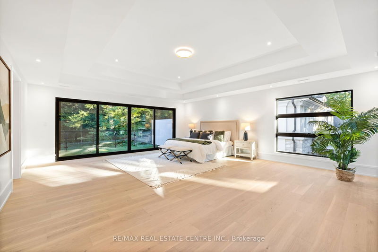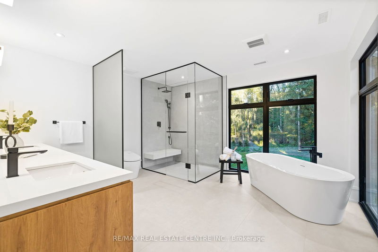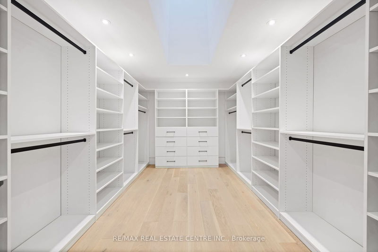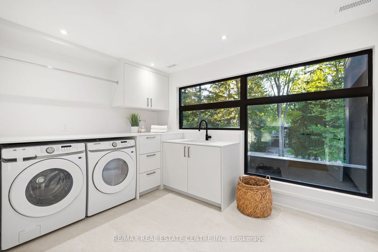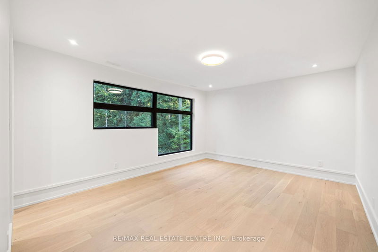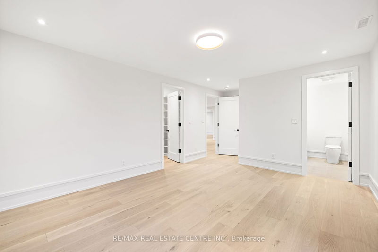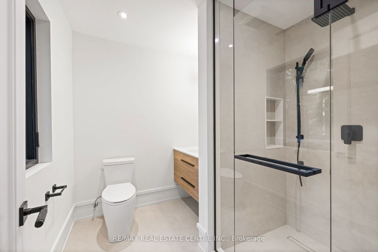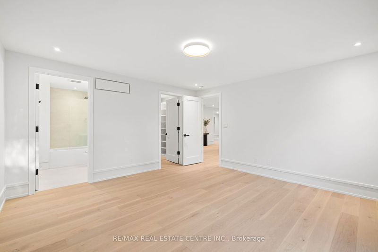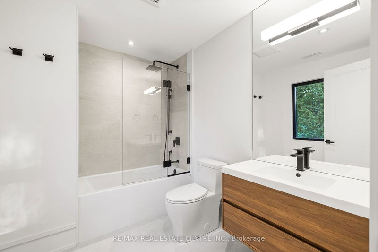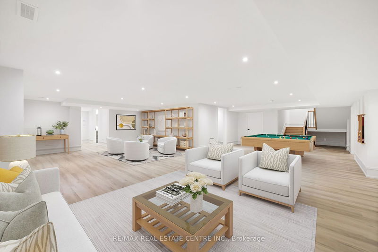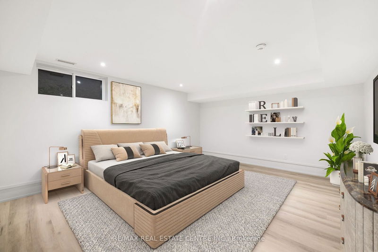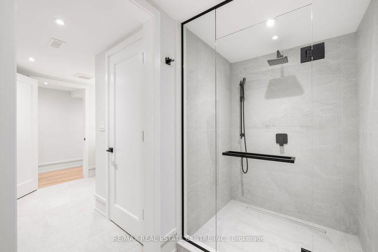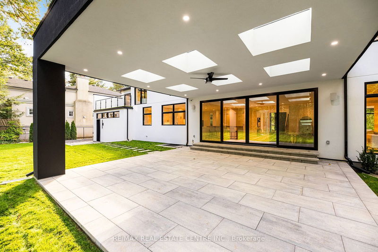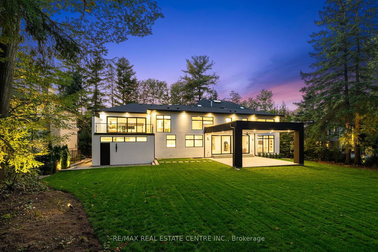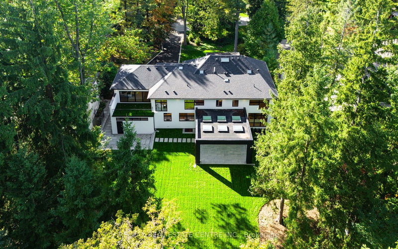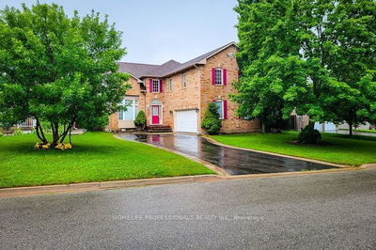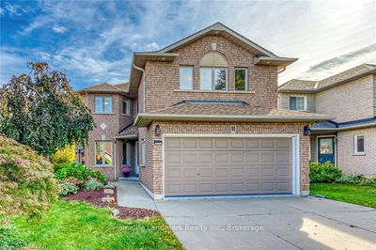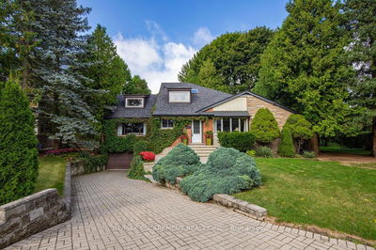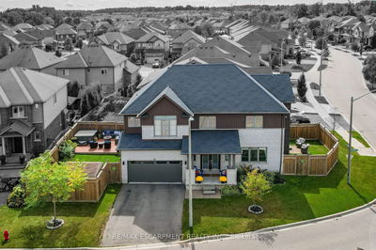Unparalleled luxury, 5,550sqft magnificent estate in prestigious Ancaster. Nestled on over half acre treed privacy & backing onto trails accessible from your backyard! Wide plank flooring on both levels, massive baseboards & floor to ceiling windows present a stately modern elegance. Large Dining Rm for formal entertaining. Spectacular Kitchen features custom cabinetry, stunning island w wood table connected & high-end appliances in sleek polished look. Servery,Wet Bar,Wine Fridge,Chefs Pantry makes hosting a breeze. Kitchen opens to grand fireplace. Living rm creates nice lavish retreat. Main lvl office has built-in desk & cabinets. 4 spacious beds all with ensuites, walk-in closets w skylights! Superb primary suite boasts sitting room, sumptuous ensuite & walk-out to beautiful balcony w incredible ravine views. Lower level recroom, 5th bed, bath, fitness rm, lrg windows & exit to garage. Backyard oasis mature trees, stone patio, covered porch w 6 skylights. Exquisite home in serene surroundings.
부동산 특징
- 등록 날짜: Tuesday, October 15, 2024
- 가상 투어: View Virtual Tour for 109 REDING Road
- 도시: Hamilton
- 이웃/동네: Ancaster
- 중요 교차로: WILSON STREET, SULPHUR SPRINGS
- 전체 주소: 109 REDING Road, Hamilton, L9G 1M9, Ontario, Canada
- 거실: Main
- 주방: Eat-In Kitchen
- 가족실: Fireplace
- 리스팅 중개사: Re/Max Real Estate Centre Inc. - Disclaimer: The information contained in this listing has not been verified by Re/Max Real Estate Centre Inc. and should be verified by the buyer.

