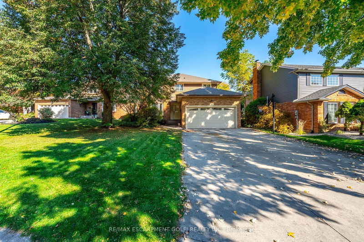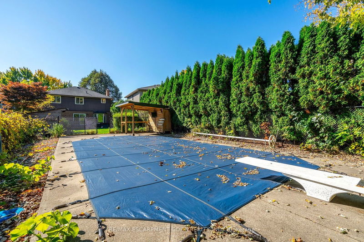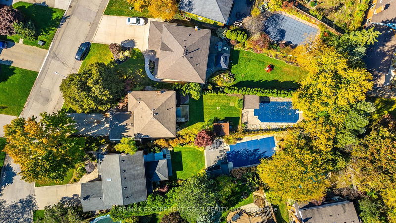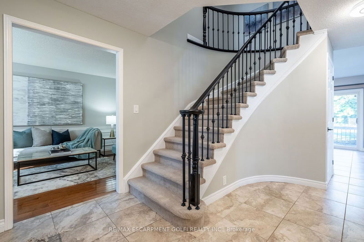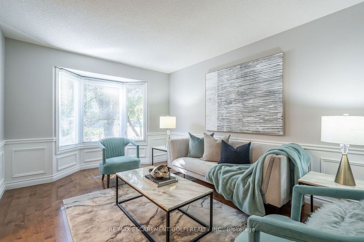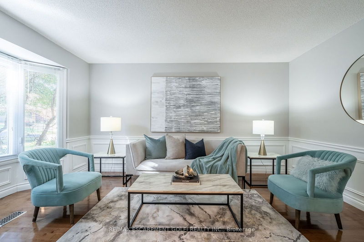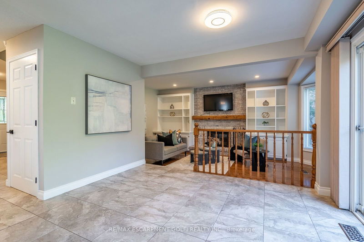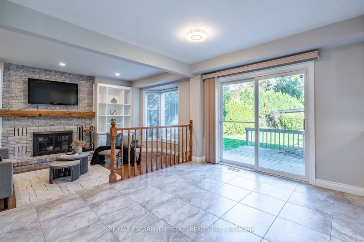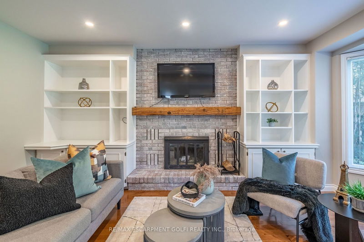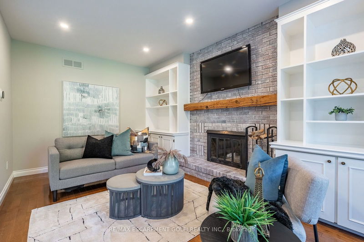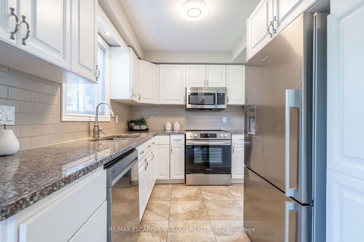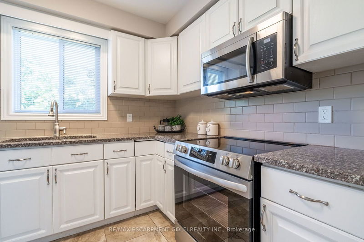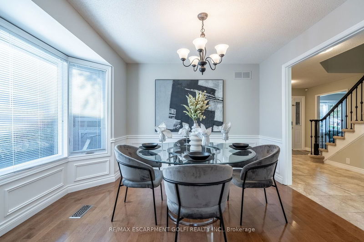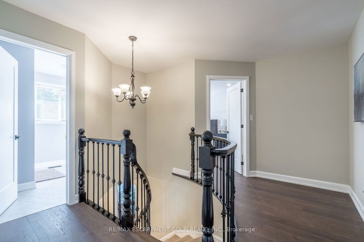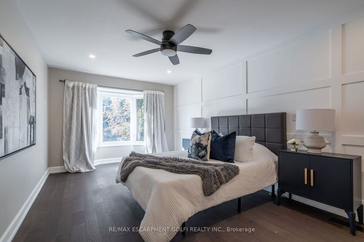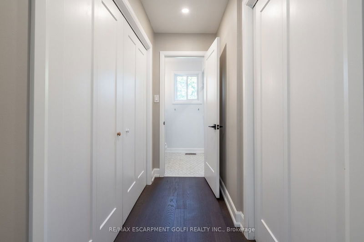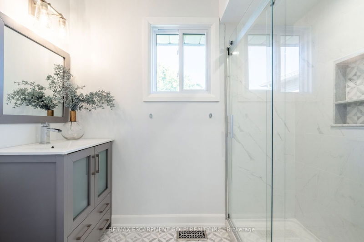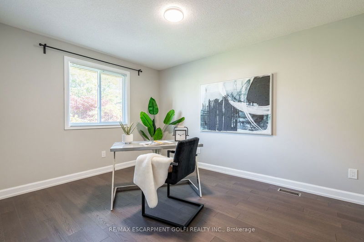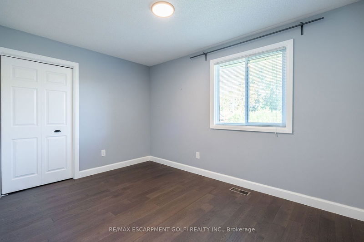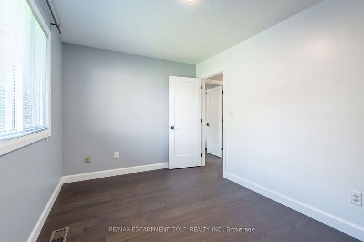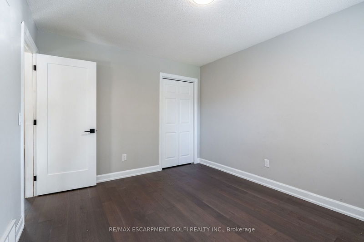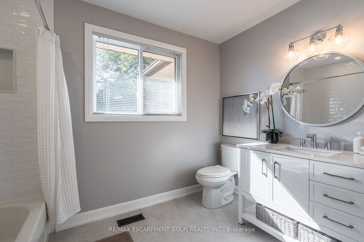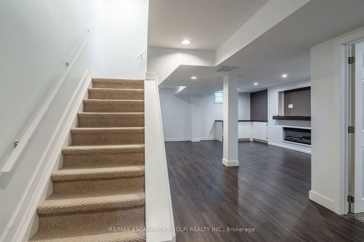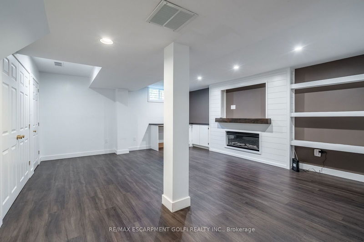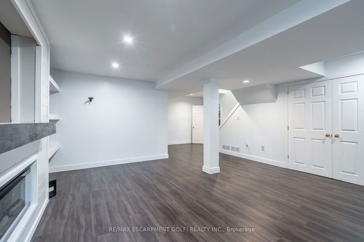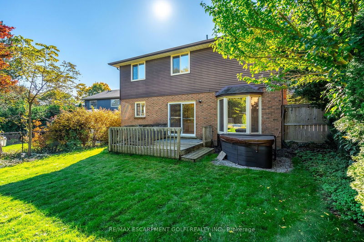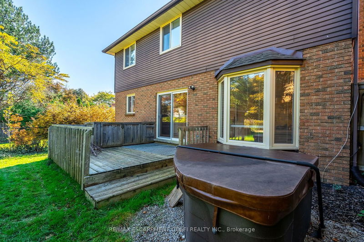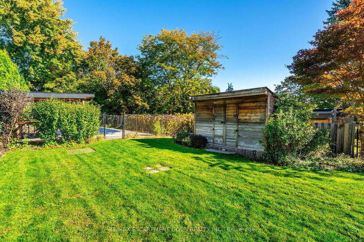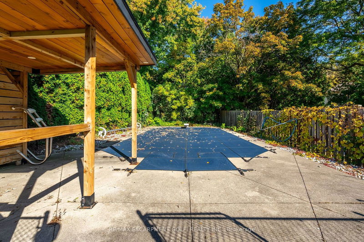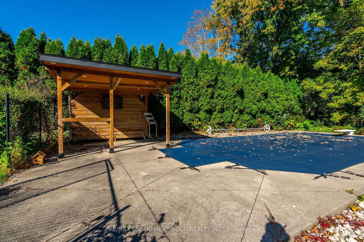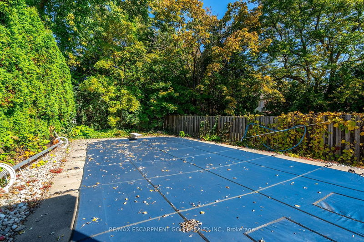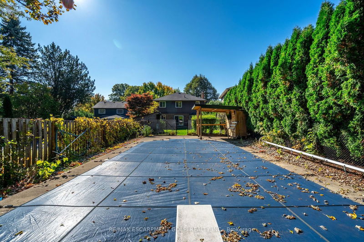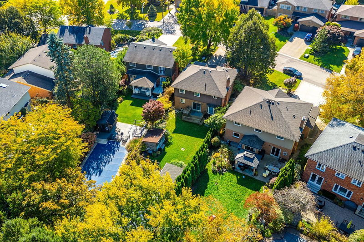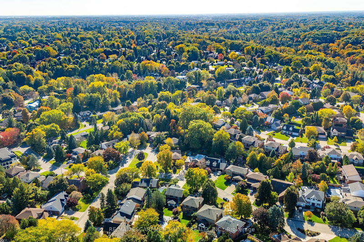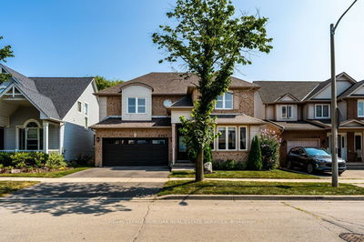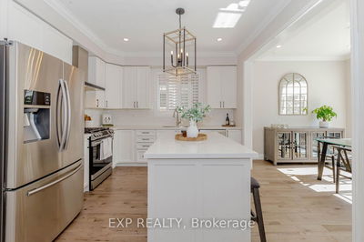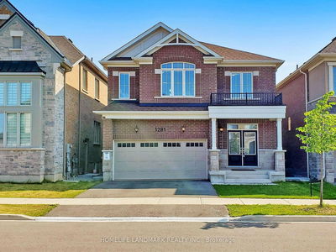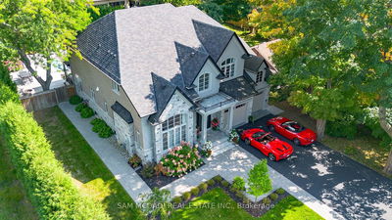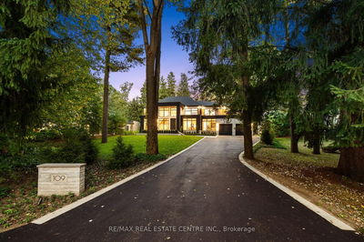Welcome to 305 Woodland Dr, Ancaster! Nestled in the prestigious Clearview Estates, this exceptional 4-bedroom, 3-bathroom detached family home boasts over 65 feet of frontage on a picturesque 212-foot deep lot, offering the ultimate blend of privacy and luxury. Featuring a large in-ground pool, making this property a true outdoor oasis. The main floor offers designed for both comfort and style with hardwood flooring & wainscotting. The family room at the front of the home with creates a warm and welcoming atmosphere. The separate dining room is perfect for hosting, while the sunken living room serves as the heart of the home. A bright white kitchen featuring granite countertops, stainless steel appliances, and ample cupboard space to meet all your needs. The convenience of a main-floor laundry room and a stylish 2-piece bathroom adds to the functional layout. Upstairs, you'll find four large sized bedrooms, all with hardwood flooring. The spacious primary suite is a true retreat, complete with a walk-in closet and private 3-piece ensuite bathroom. A beautifully renovated main 4-piece bathroom serves the other bedrooms. The fully finished basement offers even more living space, making this home ideal for families of all sizes. Additionally, the basement features plenty of storage space in the utility room. Step outside and into your own private sanctuary. The fully fenced backyard is an entertainers paradise, featuring a vast lawn area and an in-ground pool, with a spacious concrete patio. The charming gazebo at the back of the property offers a shaded retreat. A double attached garage with inside entry, along with a large concrete driveway that accommodates up to 6 vehicles. Located in one of Ancasters most desirable neighbourhoods, this family-friendly home is close to top-rated schools, parks & more.
부동산 특징
- 등록 날짜: Tuesday, October 22, 2024
- 도시: Hamilton
- 이웃/동네: Ancaster
- 중요 교차로: Sulphur Springs/Woodview
- 가족실: Main
- 주방: Main
- 거실: Main
- 리스팅 중개사: Re/Max Escarpment Golfi Realty Inc. - Disclaimer: The information contained in this listing has not been verified by Re/Max Escarpment Golfi Realty Inc. and should be verified by the buyer.

