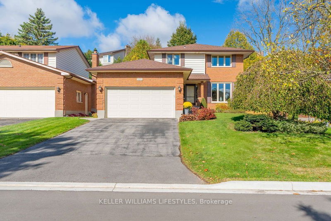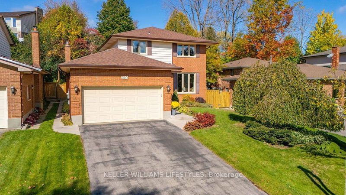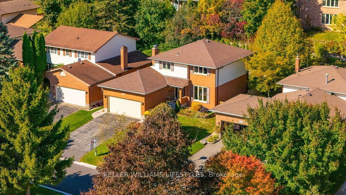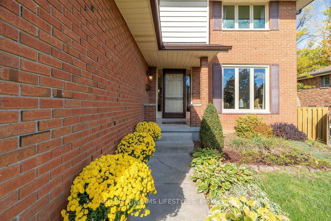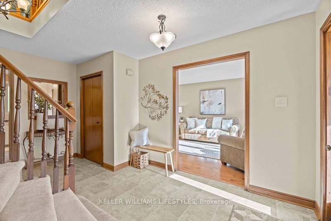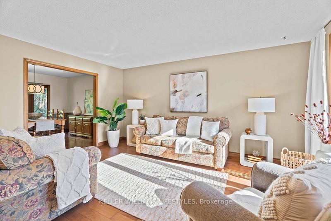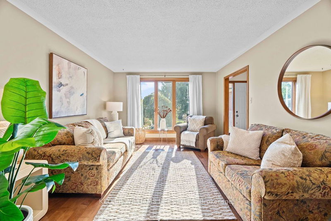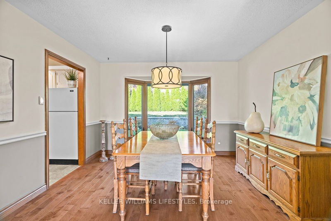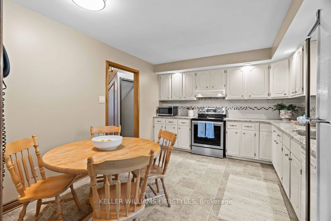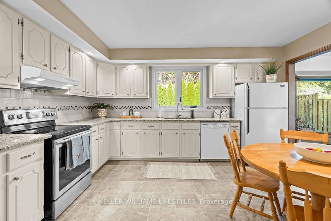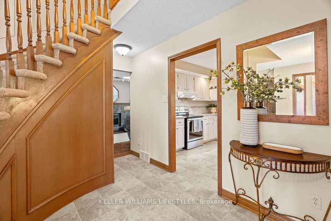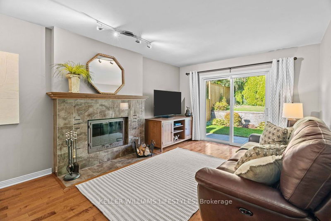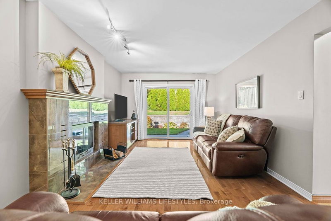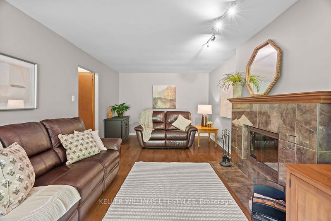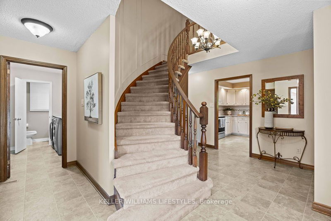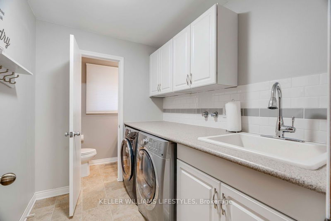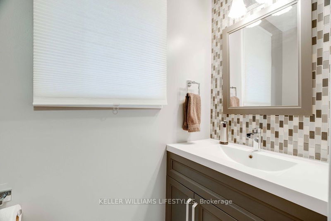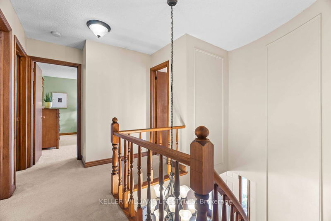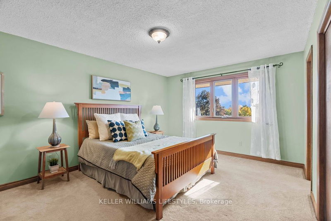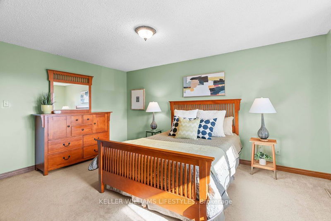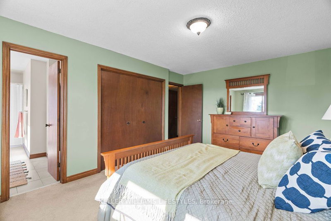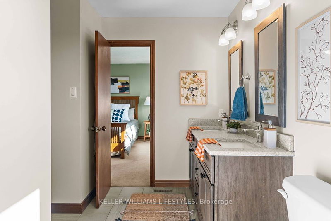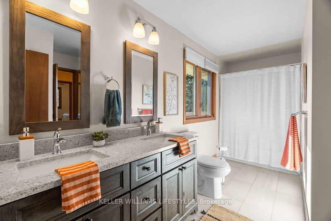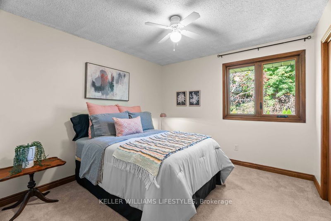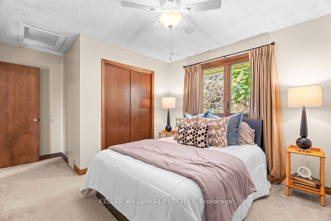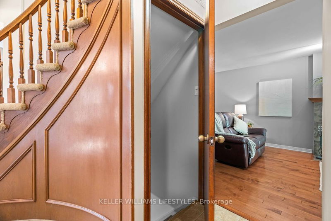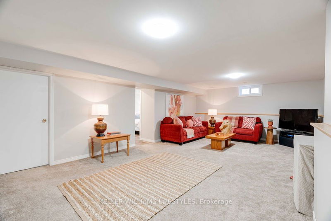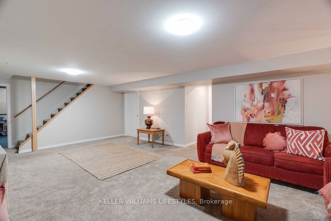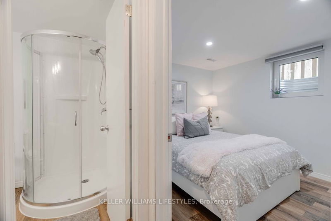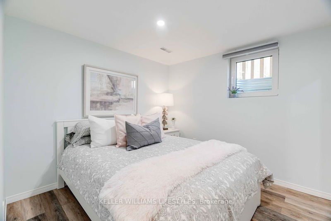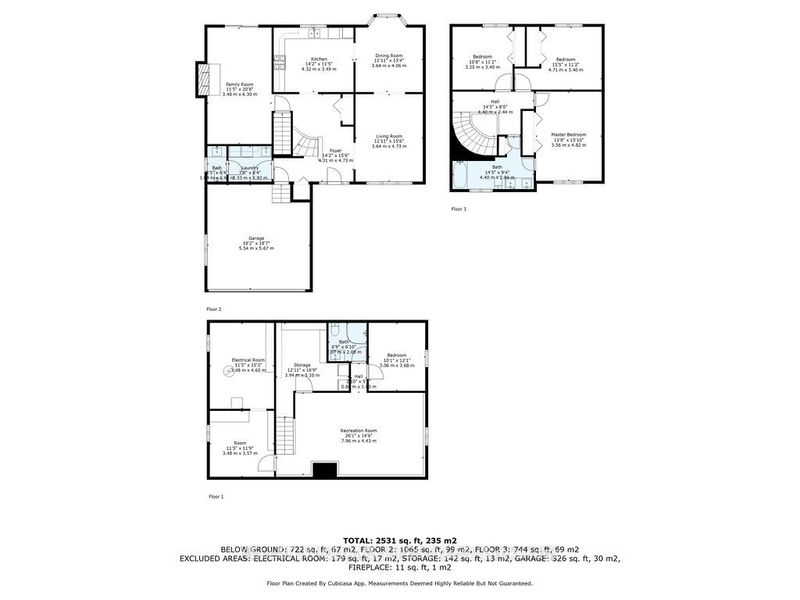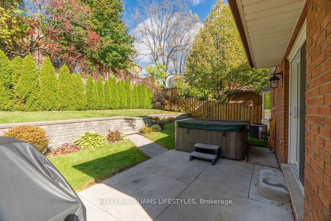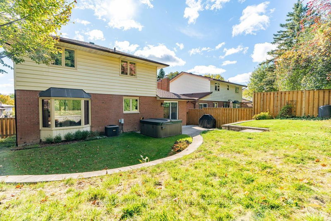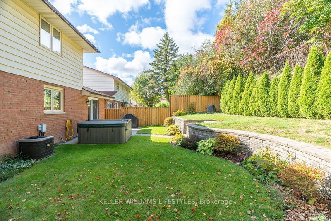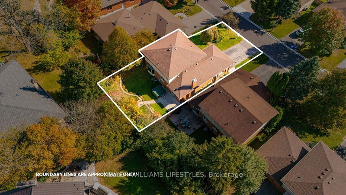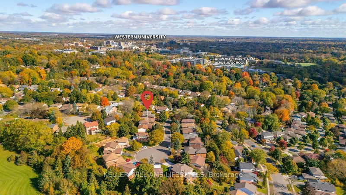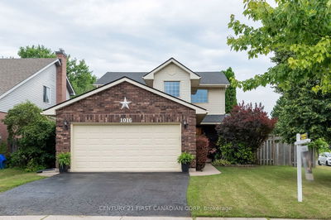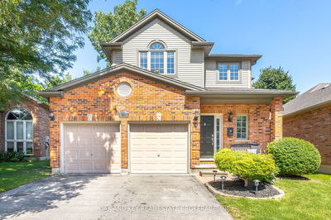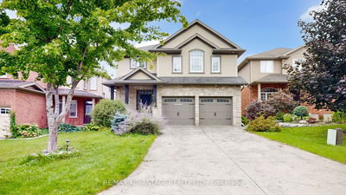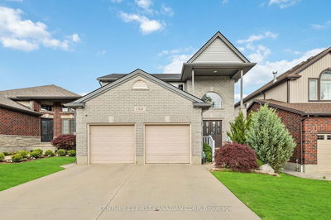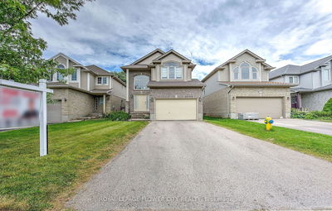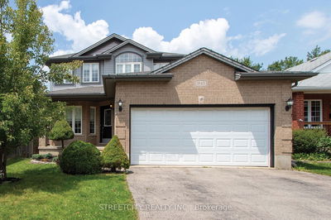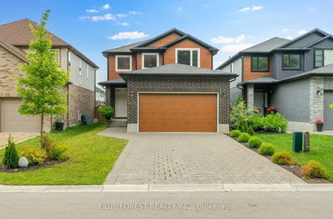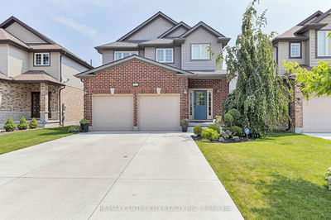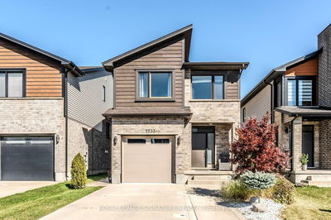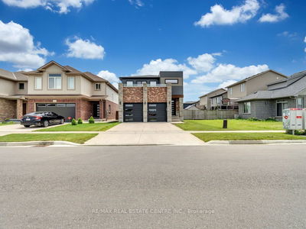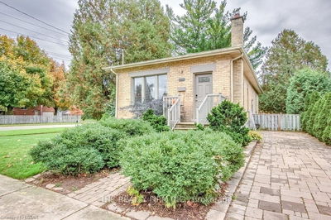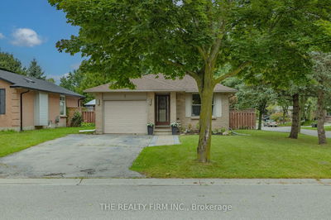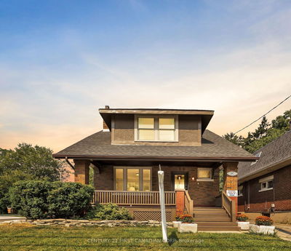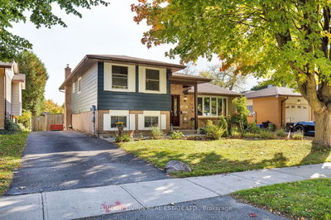Welcome to your dream family home in the heart of Chesham Estates! Tucked away on a quiet court, this pristine home offers an ideal location just steps from Chesham Park, featuring a playground, basketball court, ninja warrior course, wooded trails, and a soccer field. With city bus routes and top-rated local elementary schools within walking distance, you'll appreciate the convenience of this friendly neighborhood. The main floor features two spacious living areas, a bright living room with a bay window, and a family room that opens to the backyard through sliding glass doors. A grand foyer with a curved staircase creates the perfect backdrop for family photos, and the eat-in kitchen at the back of the home, adjacent to the formal dining room, is perfect for both casual weekday meals and larger family gatherings. Upstairs, you'll find three bedrooms, including a large primary suite with access to a newly updated 4-piece cheater ensuite with double sinks. The fully finished basement provides an additional bedroom with an egress window, a new 3-piece bathroom, a rec room, a utility room, and extra storage space. Step outside through the family room sliding doors to your fully fenced, private backyard oasis with a hot tub, poured concrete patio, and easy-to-maintain gardens. This home is close to all amenities, located in an excellent public school zone for both elementary and secondary schools, and just a short commute to Western University. Come experience the warmth of this family-friendly court, and make this Chesham Estates gem your new home!
부동산 특징
- 등록 날짜: Wednesday, October 16, 2024
- 가상 투어: View Virtual Tour for 220 Suffolk Place
- 도시: London
- 이웃/동네: North K
- 중요 교차로: South of Sarnia Rd./Castlegrove Blvd.
- 전체 주소: 220 Suffolk Place, London, N6G 3S4, Ontario, Canada
- 거실: Main
- 주방: Main
- 가족실: Main
- 리스팅 중개사: Keller Williams Lifestyles - Disclaimer: The information contained in this listing has not been verified by Keller Williams Lifestyles and should be verified by the buyer.

