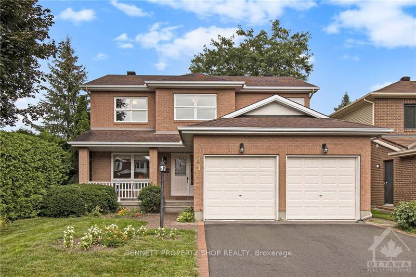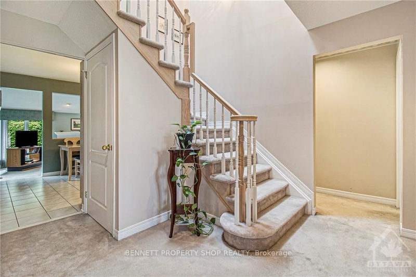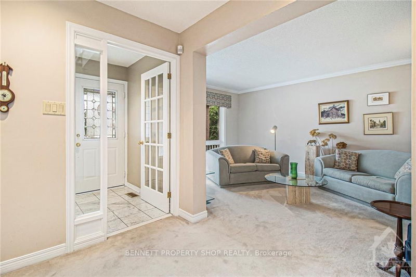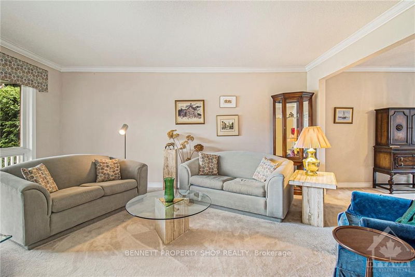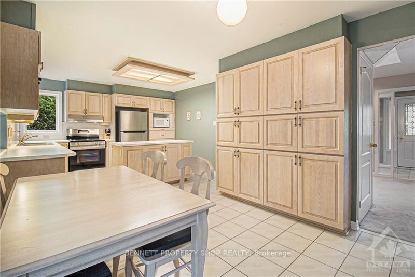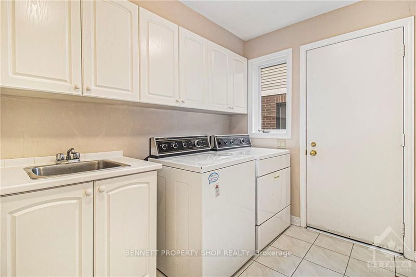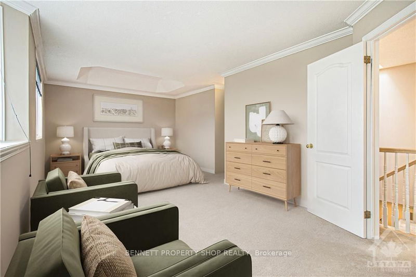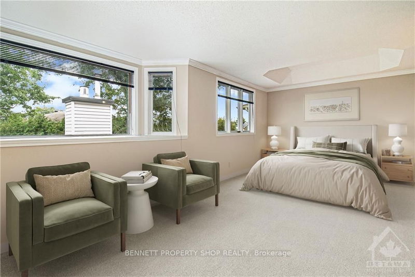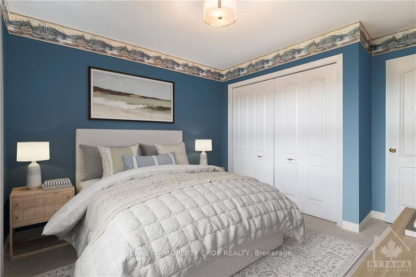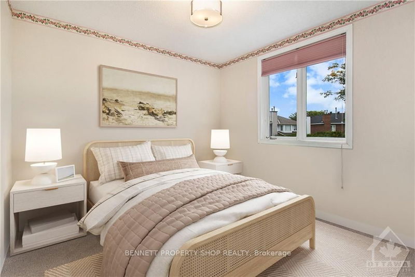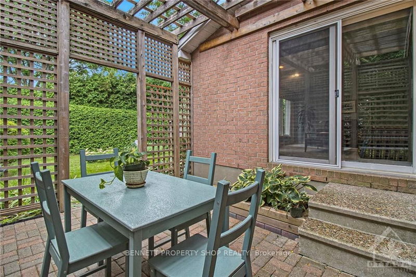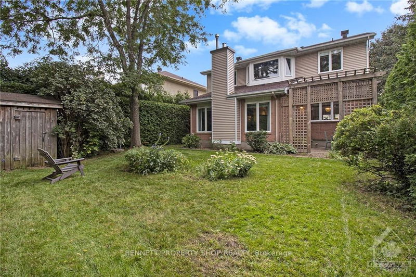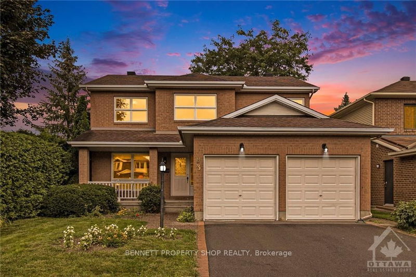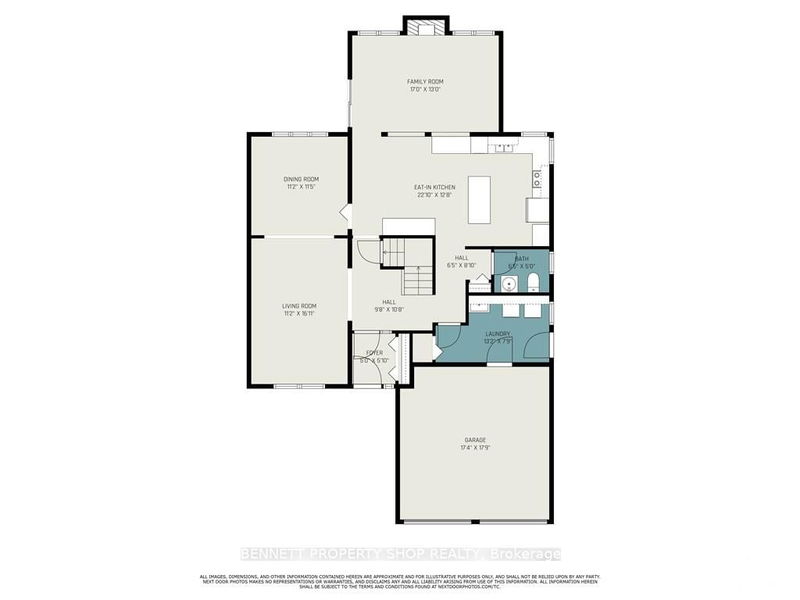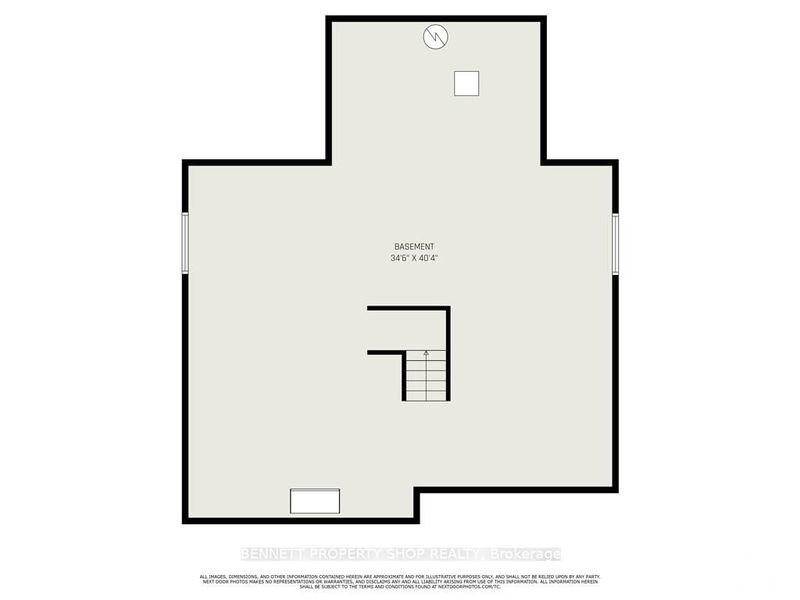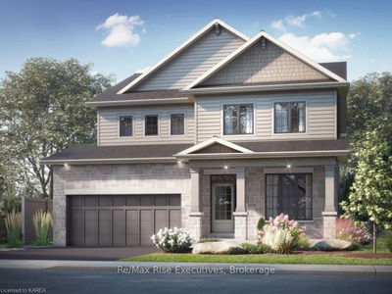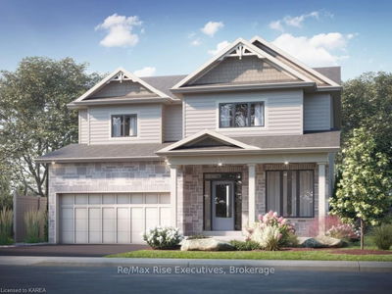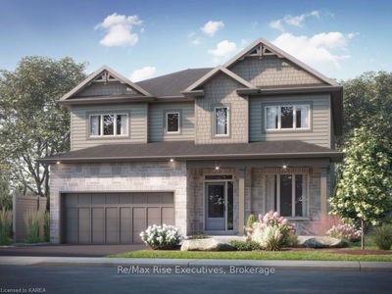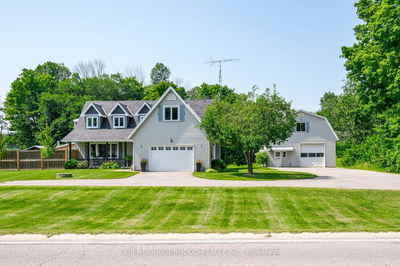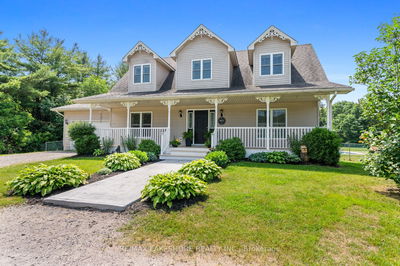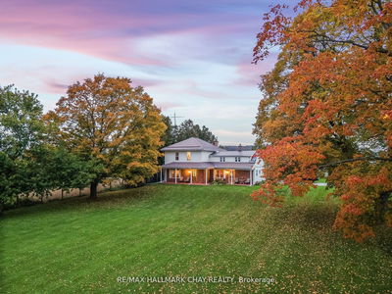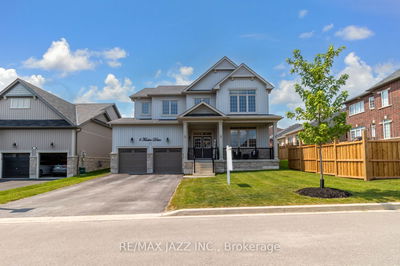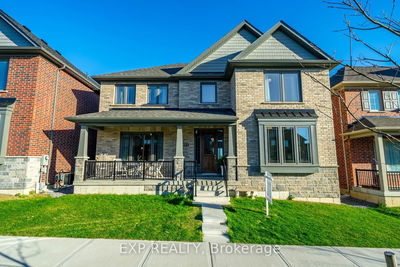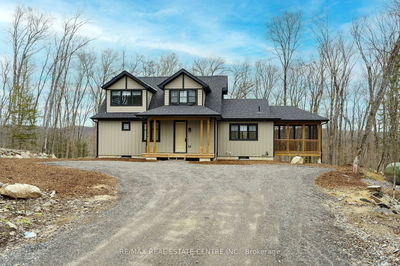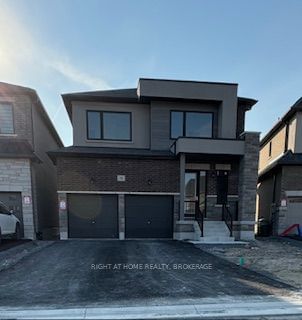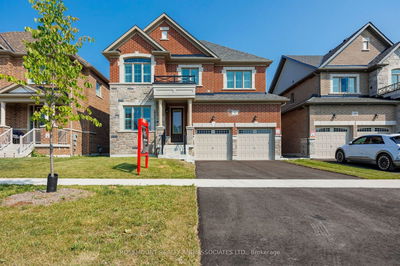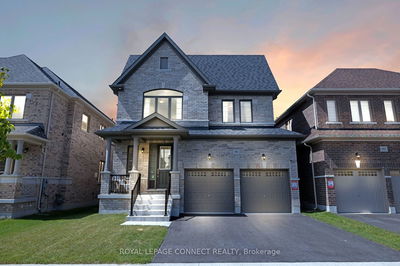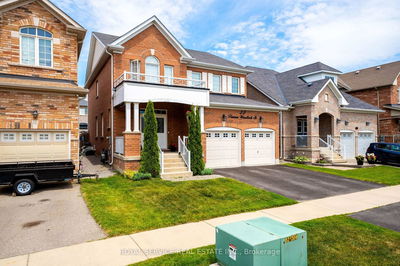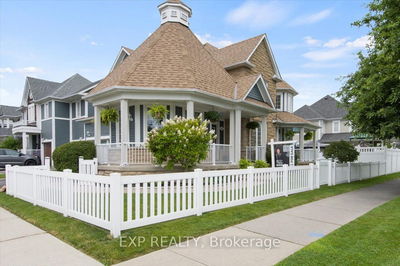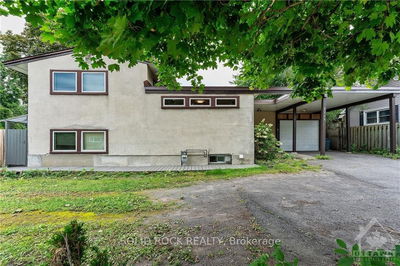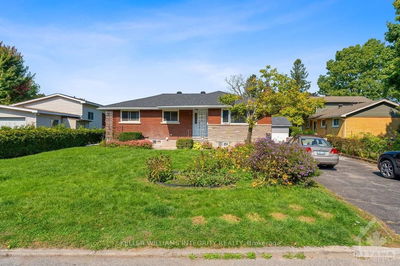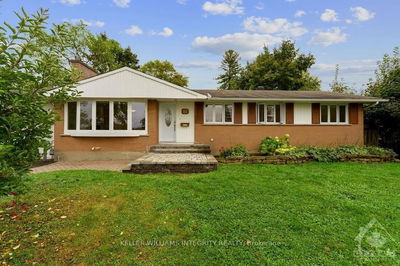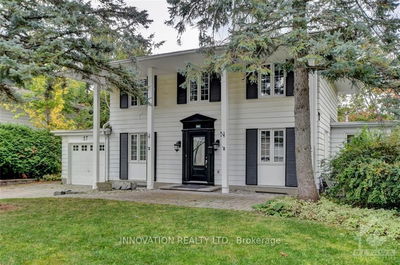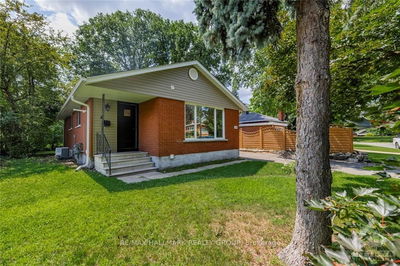Flooring: Tile, Flooring: Ceramic, This is among Minto's finest craftsman-built homes in the esteemed Centrepointe enclave; Offering thoughtful, versatile and dynamic spaces to grow into. Come and imagine how this well loved and appreciated home can be transformed into your dream home! Many fabulous attributes here; large floor plan allows for generous main floor family room w/ vaulted ceiling, centered fireplace and splendid views of the pergola featured enclave and private, hedged yard. Staircase w/ skylight, main floor laundry rm with separate side entrance, four large bedrooms with Primary boasting relaxing lounge area, coffered ceiling, walk-in closet and 5 piece ensuite bath++. Perfectly located close to foot/bike paths all neighbourhood amenities. No through-traffic makes for a safer streetscape. Close to park, Algonquin College, shopping, transit. UPDATES: Hardwood floors on Main & Second Level to be installed shortly, Furnace 2020, A/C 2021, Roof 2007, Driveway 2022. Some photos virtual staged. 24 Hrs Irrev., Flooring: Carpet Wall To Wall
부동산 특징
- 등록 날짜: Tuesday, September 03, 2024
- 가상 투어: View Virtual Tour for 93 SUMMERWALK Place
- 도시: South of Baseline to Knoxdale
- 이웃/동네: 7607 - Centrepointe
- 중요 교차로: From Baseline, turn onto Centerpointe Drive, turn onto Summerwalk Place.
- 전체 주소: 93 SUMMERWALK Place, South of Baseline to Knoxdale, K2G 5Y4, Ontario, Canada
- 주방: Main
- 거실: Main
- 가족실: Main
- 리스팅 중개사: Bennett Property Shop Realty - Disclaimer: The information contained in this listing has not been verified by Bennett Property Shop Realty and should be verified by the buyer.

