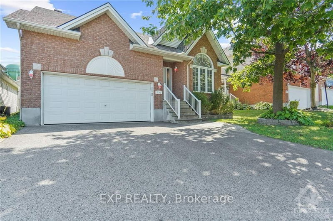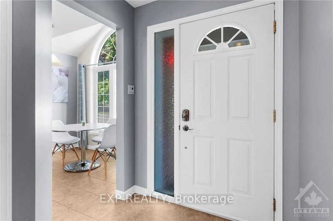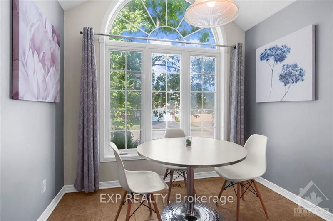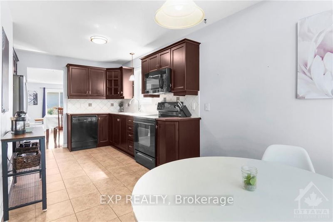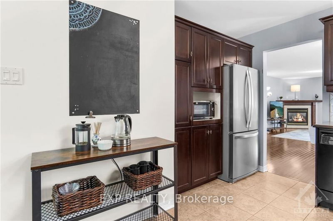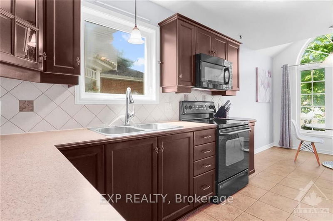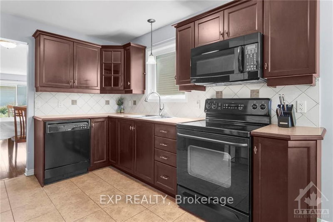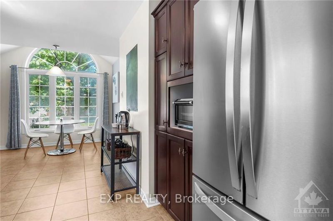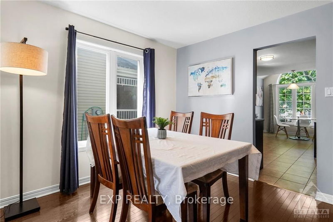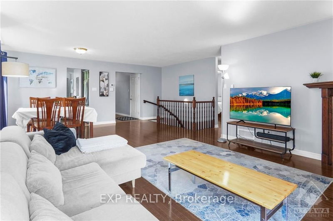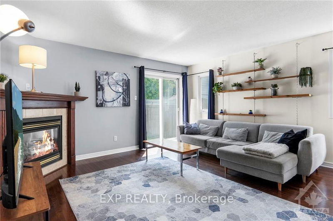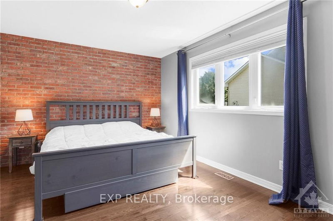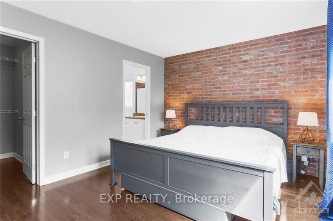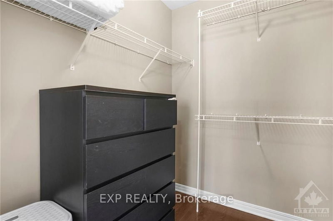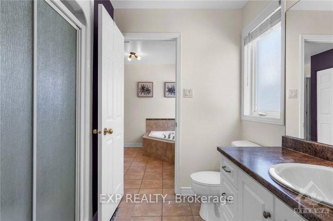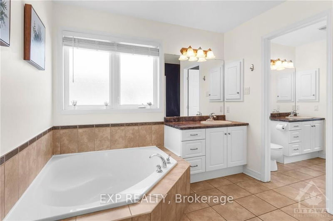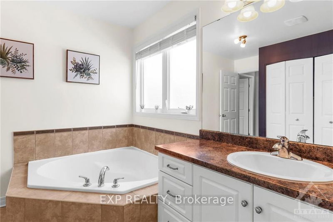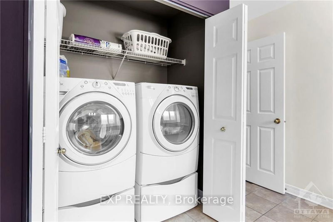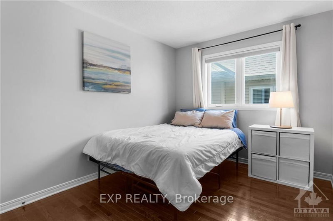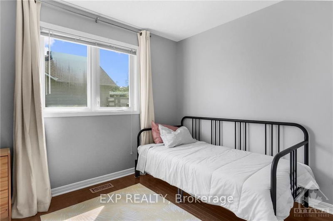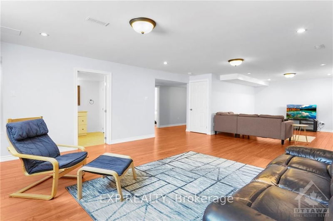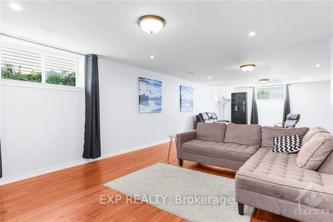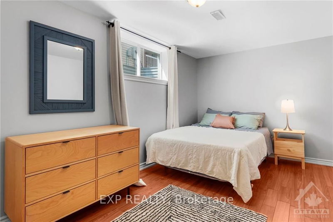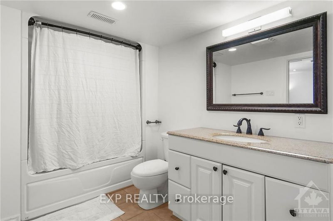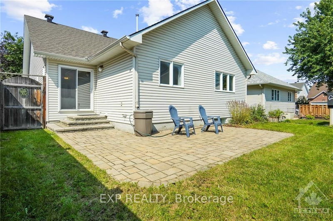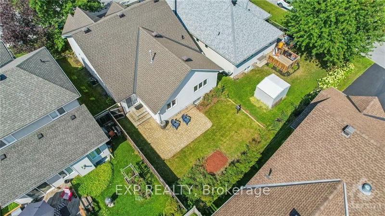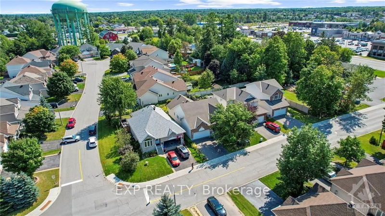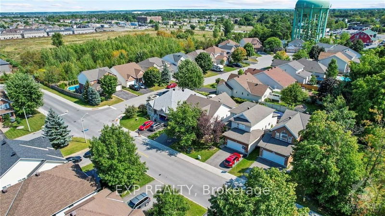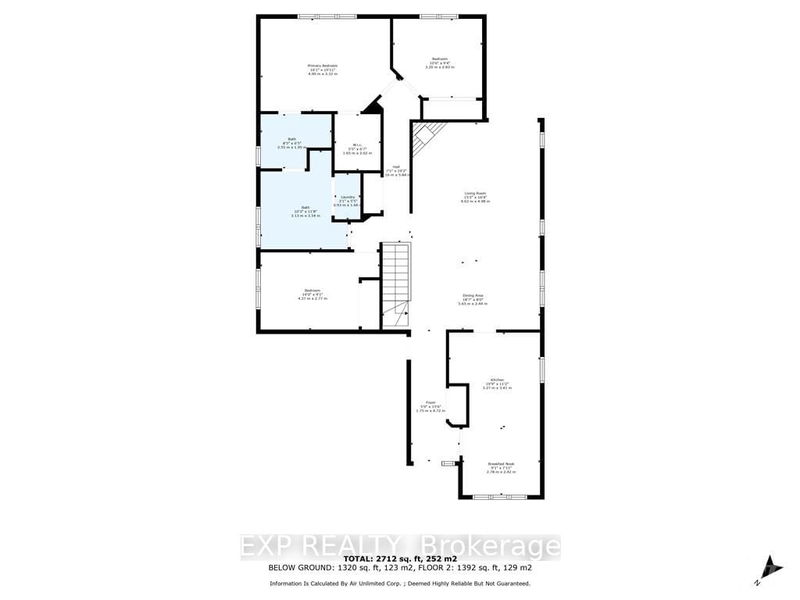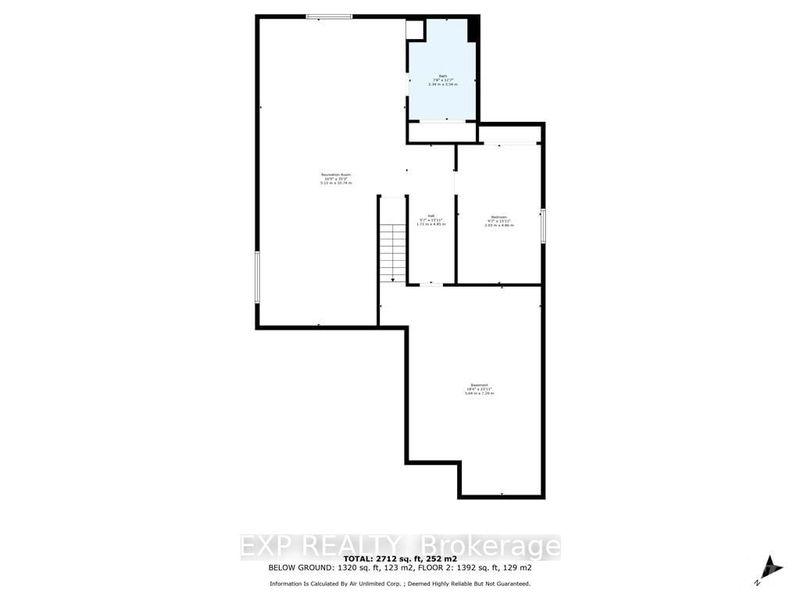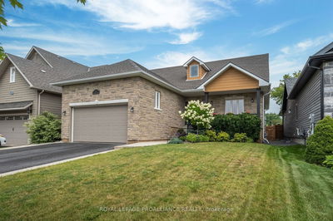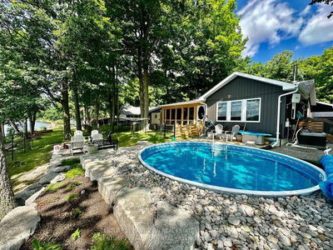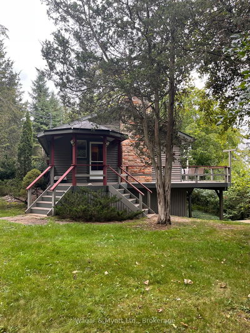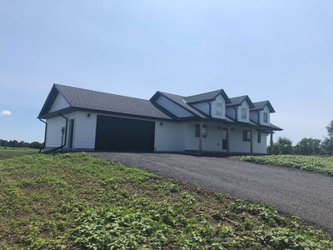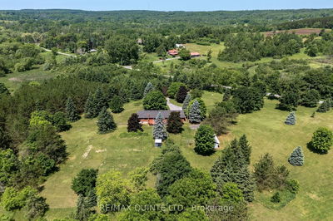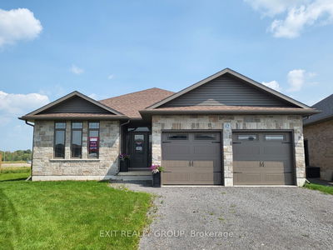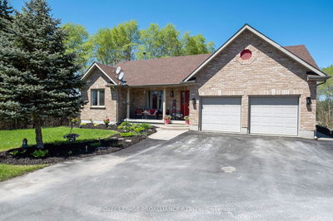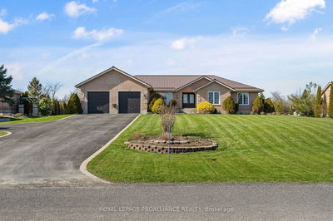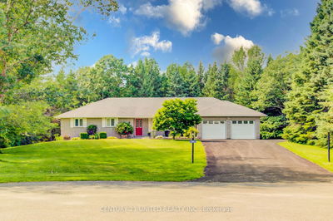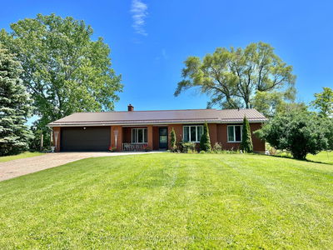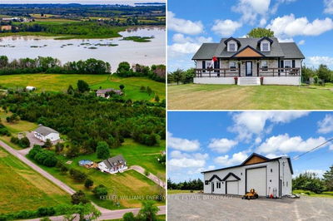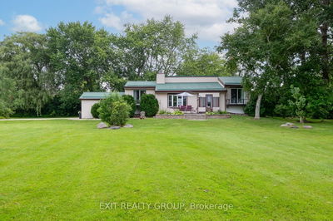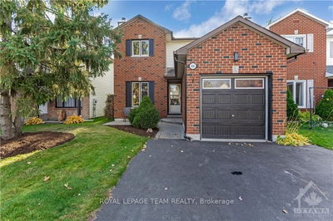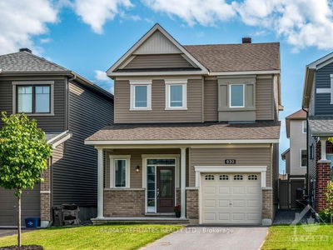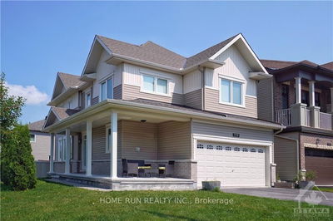Flooring: Tile, Open House Sunday 2pm-4pm! This 3+1 bedroom, 3 full bath bungalow is located in the highly desirable Stittsville neighbourhood, showcasing pride of ownership throughout. The layout features a spacious eat-in kitchen and an open dining room and living area with gas fireplace and patio doors leading to a bright backyard and stone patio. Hardwood floors flow across the main level, including the primary bedroom, which offers an ensuite bathroom. A second 3-piece bath with a convenient washer/dryer completes the main floor. The finished lower level is a show stopper for any family and provides an expansive entertainment space, a 3-piece bath, and additional bedroom, with an oversized closet perfect for teens, guests, or potential in-law suite. This home includes an oversized 2-car garage and meticulous maintenance throughout. Walking distance to Timbermere park and all you preferred amenities. This home is truly move-in ready. Make it yours!, Flooring: Hardwood, Flooring: Laminate
부동산 특징
- 등록 날짜: Friday, September 06, 2024
- 가상 투어: View Virtual Tour for 114 ECHOWOODS Avenue
- 도시: Stittsville - Munster - Richmond
- 이웃/동네: 8211 - Stittsville (North)
- 중요 교차로: Hazeldean to Carp Road. Carp Road to Echowoods Avenue.
- 전체 주소: 114 ECHOWOODS Avenue, Stittsville - Munster - Richmond, K2S 2E7, Ontario, Canada
- 거실: Main
- 주방: Main
- 가족실: Lower
- 리스팅 중개사: Exp Realty - Disclaimer: The information contained in this listing has not been verified by Exp Realty and should be verified by the buyer.

