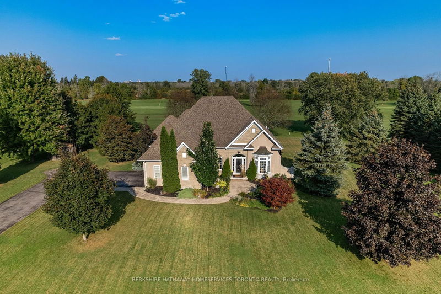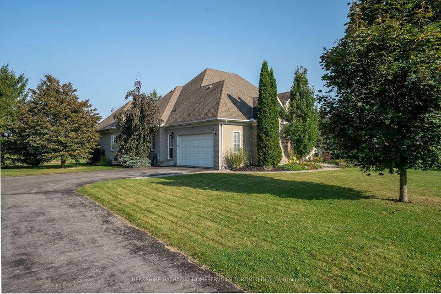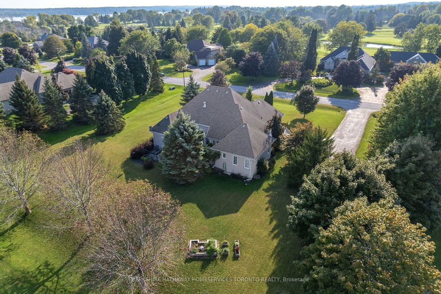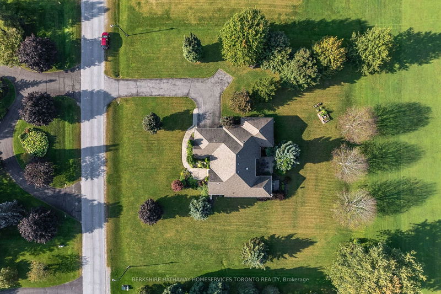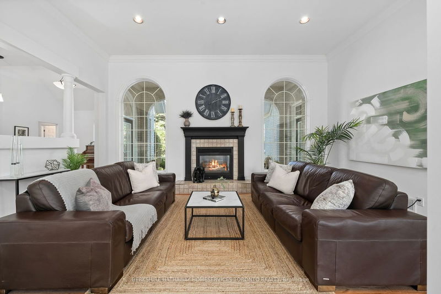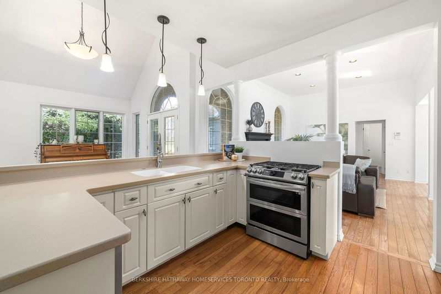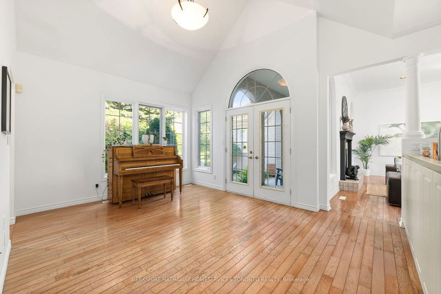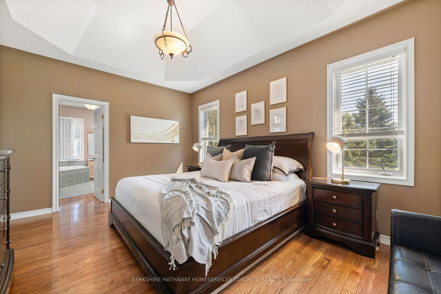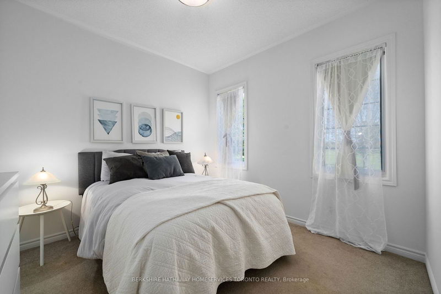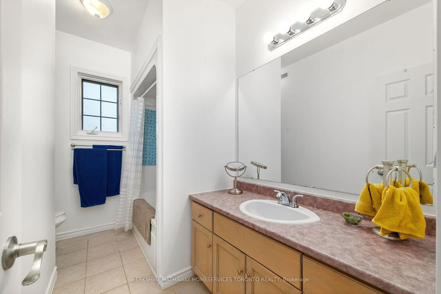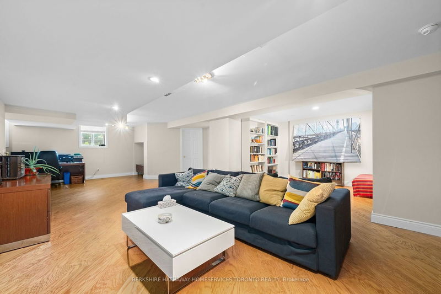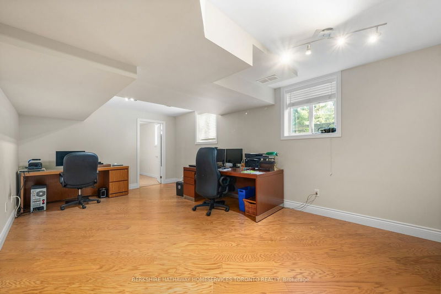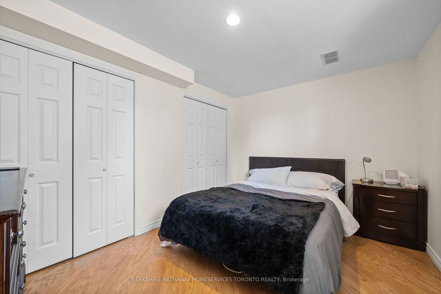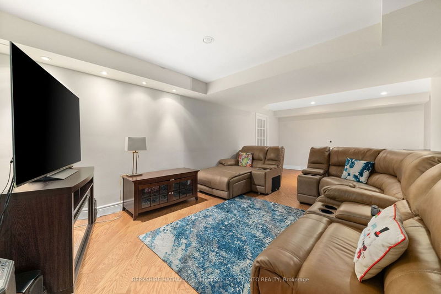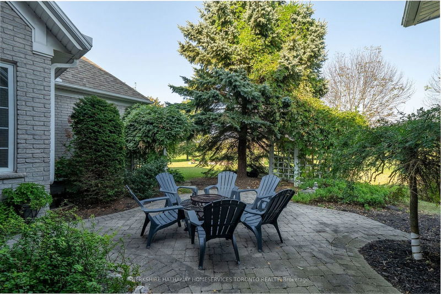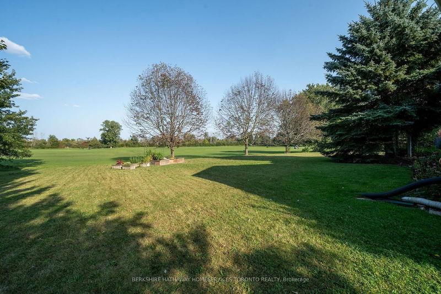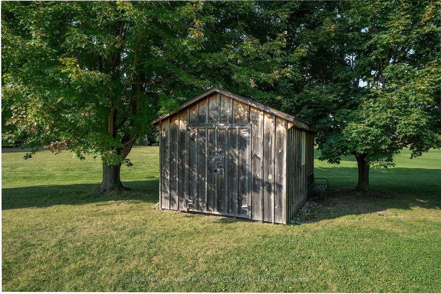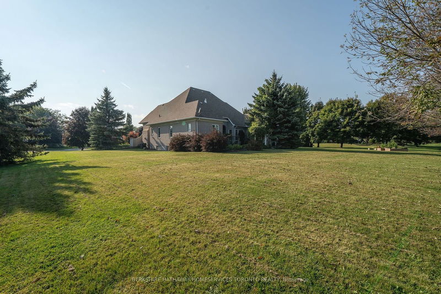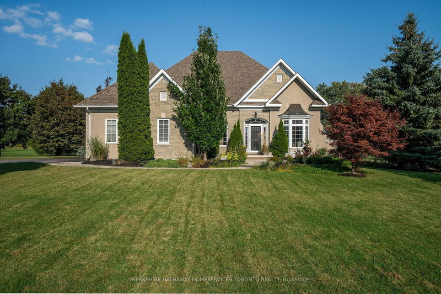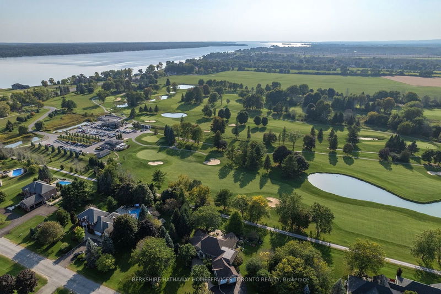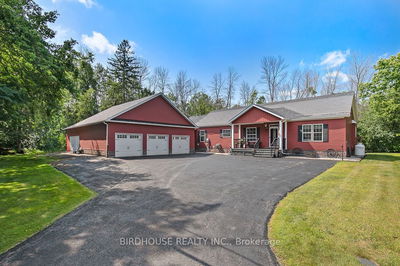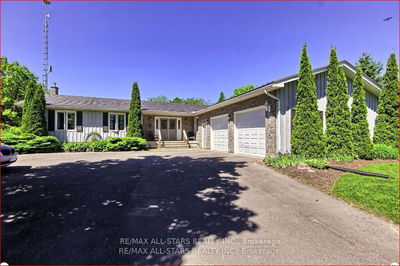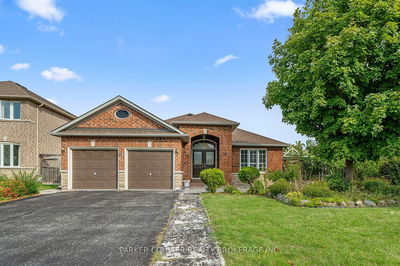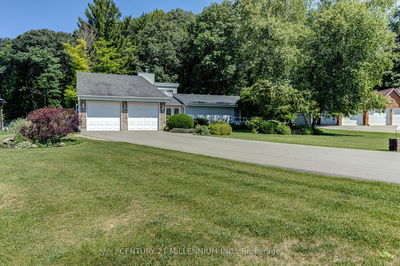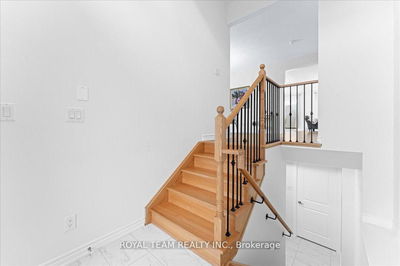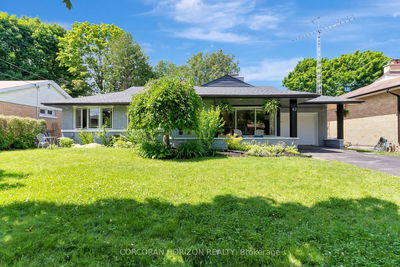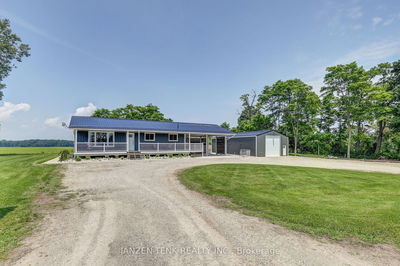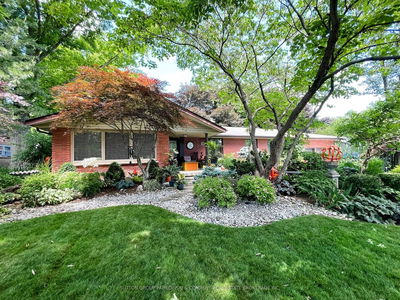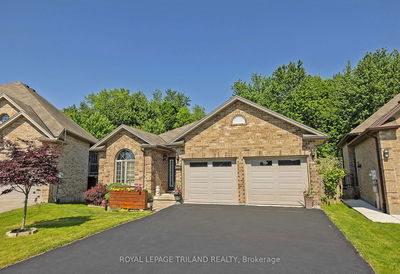Welcome to 108 Wedgewood Lane - Nestled between two of the region's finest golf courses, in an exclusive enclave of luxury homes, lies the perfect combination of elegance, comfort, and a low-maintenance lifestyle. Set on an expansive acre lot with no rear neighbours, this stunning bungalow is an ideal haven for those seeking privacy and tranquility. Step inside, and you'll be welcomed by a bright, airy living space, where soaring ceilings create an impressive sense of openness, anchored by an oversized fireplace and framed by grand cathedral windows. The spacious, open-concept floor plan ensures effortless flow while maintaining privacy, with the master suite smartly positioned away from the two well-sized guest bedrooms on the opposite side of the home. The master bedroom is a true retreat, featuring a spa-like ensuite and private access to the backyard; perfect for enjoying morning coffee in the garden before your day begins. The yard itself feels like it stretches into infinity, with no neighbouring homes to disrupt your view or peace. A dedicated office on the main floor provides a quiet space for working from home or doubles as a cozy den for relaxing evenings. Functionality is at the heart of this home. A two-car attached garage just off the kitchen makes daily tasks seamless, and the finished lower level can easily serve as a separate apartment for guests or grown children. Privacy, tranquility, and practical living are the defining features of this property.Despite the serene setting, you're just minutes from the conveniences of Belleville whether its shopping, healthcare, or the world-class recreation centre, everything is close at hand. For adventure seekers, a short walk takes you to one of Ontarios best conservation areas, and the wineries of Prince Edward County are just a 20-minute drive away.
부동산 특징
- 등록 날짜: Friday, September 20, 2024
- 가상 투어: View Virtual Tour for 108 Wedgewood Lane
- 도시: Quinte West
- 중요 교차로: Highway 2 & Wedgewood Lane
- 거실: Gas Fireplace, Hardwood Floor, Cathedral Ceiling
- 주방: Stainless Steel Appl, Eat-In Kitchen, Access To Garage
- 가족실: Combined wi/Game, 3 Pc Bath, Above Grade Window
- 리스팅 중개사: Berkshire Hathaway Homeservices Toronto Realty - Disclaimer: The information contained in this listing has not been verified by Berkshire Hathaway Homeservices Toronto Realty and should be verified by the buyer.

