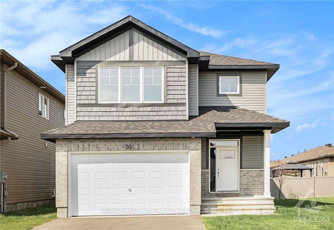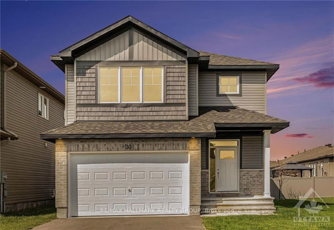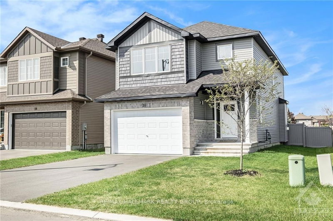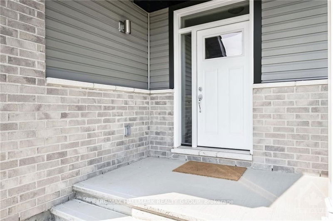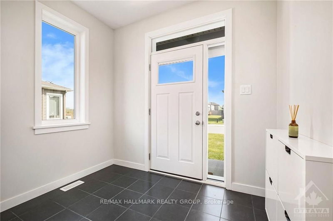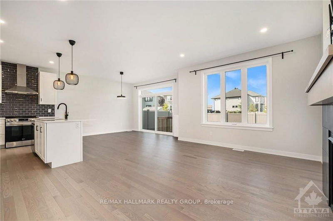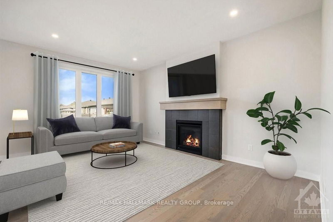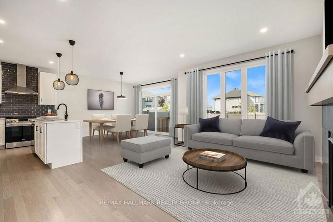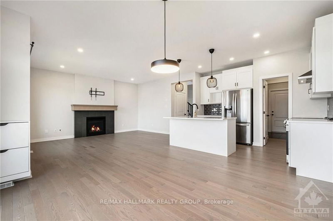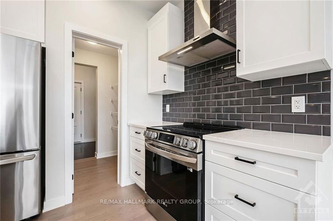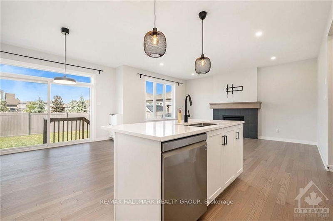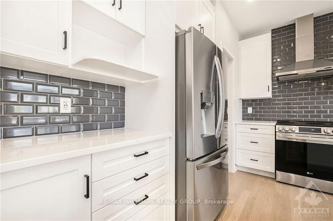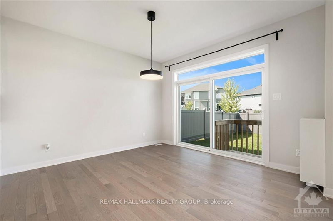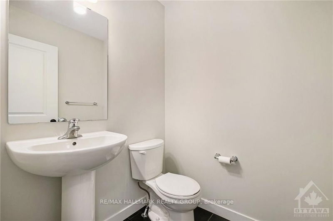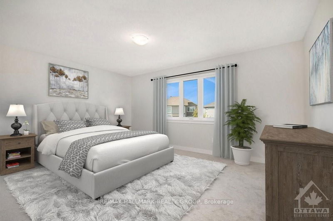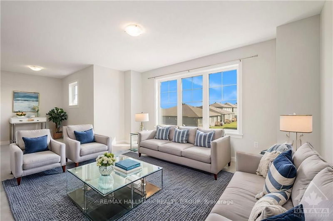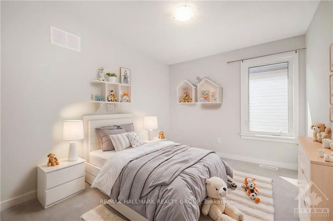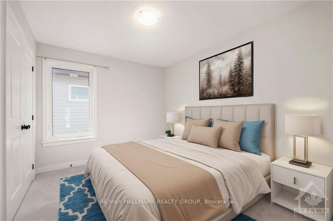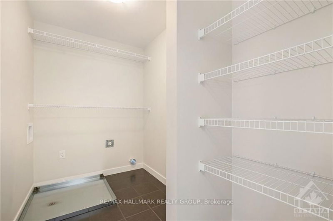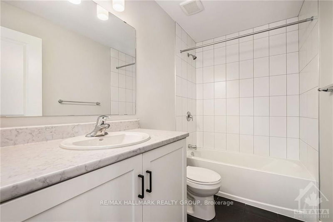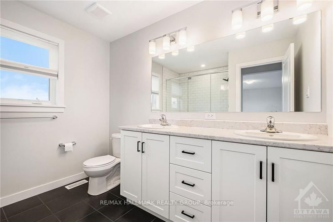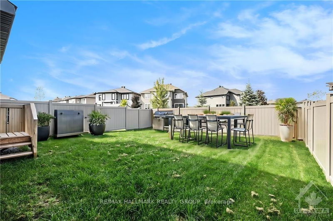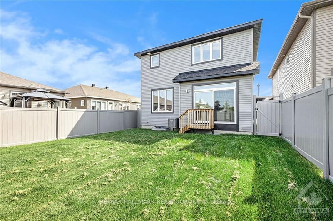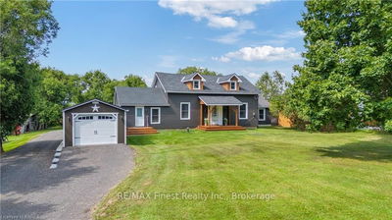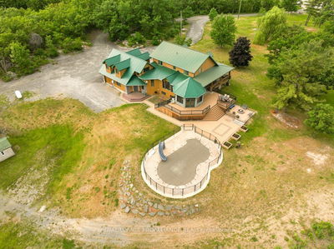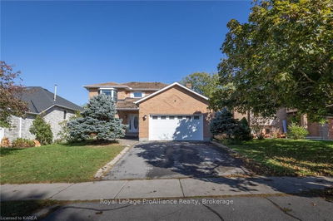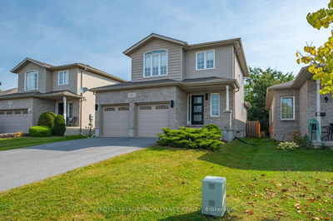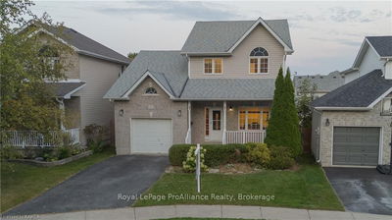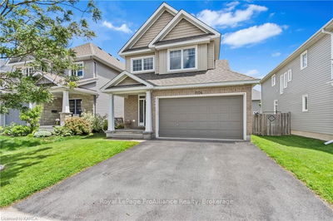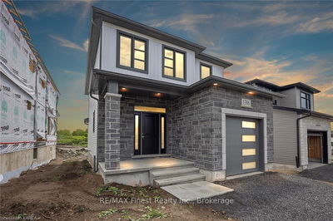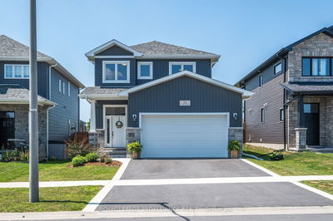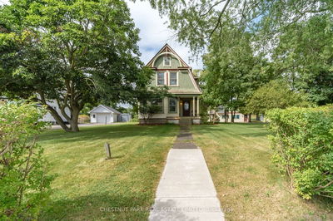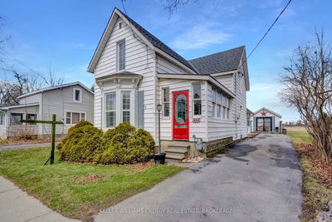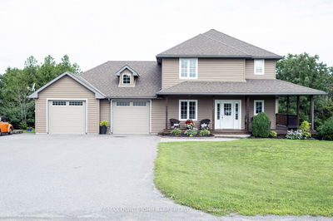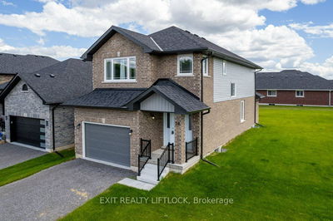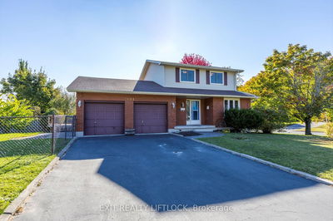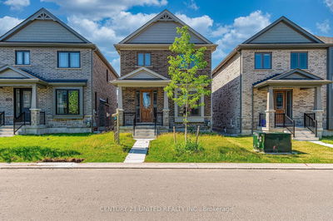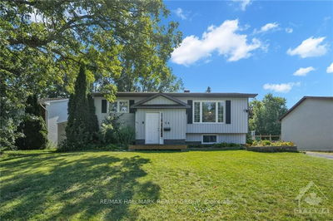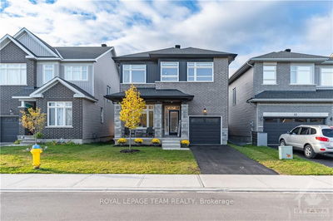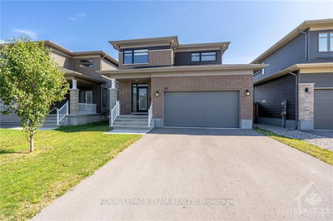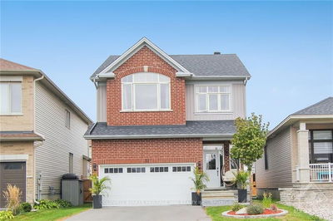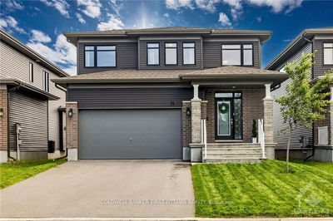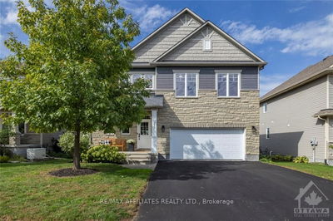Flooring: Tile, Flooring: Hardwood, Flooring: Carpet W/W & Mixed, Welcome to this better than new, 2-story home in one arguably one of Carleton Place's nicest subdivisions! Ideally located near shopping, schools, parks, and just minutes to Highway 7 and short drive to Kanata, this home offers both convenience and style. The bright main floor features sleek hardwood floors and large windows, with an oversized foyer and two front closets for ample storage. The open-concept kitchen shines with quartz countertops, stainless steel appliances, a chimney-style hood fan, and a large walk-through pantry leading to the mudroom. The spacious dining area is open to the family room all kept cozy with a gas fireplace. Fully fenced backyard with durable PVC fencing - great for pets. Upstairs, you'll find a laundry room, three bedrooms, and a large family room (or 4th bed).The large primary suite includes a walk-in closet and an ensuite with a walk-in glass shower. The unfinished basement with large windows is ready for your personal touch.
부동산 특징
- 등록 날짜: Friday, September 20, 2024
- 가상 투어: View Virtual Tour for 30 STANZEL Drive
- 도시: Carleton Place
- 이웃/동네: 909 - Carleton Place
- 중요 교차로: South on McNeely off of Highway 7, 3 exit on traffic circle, right on Rathwell, right on Stanzel
- 전체 주소: 30 STANZEL Drive, Carleton Place, K7C 0H8, Ontario, Canada
- 거실: Main
- 주방: Main
- 가족실: 2nd
- 리스팅 중개사: Re/Max Hallmark Realty Group - Disclaimer: The information contained in this listing has not been verified by Re/Max Hallmark Realty Group and should be verified by the buyer.

