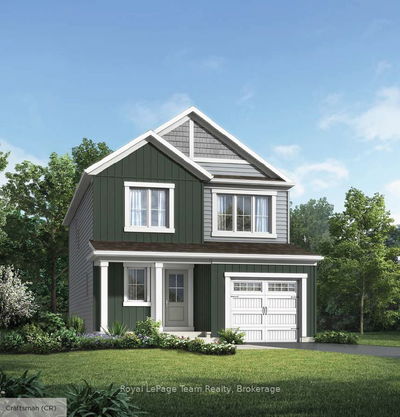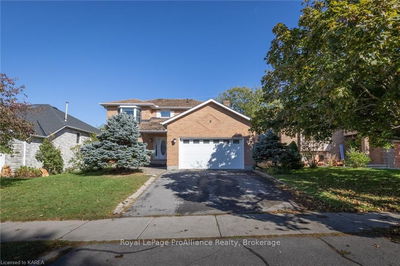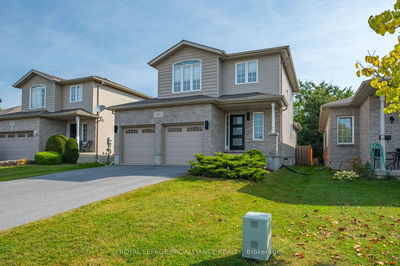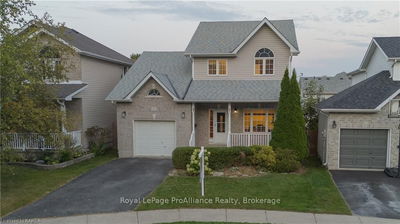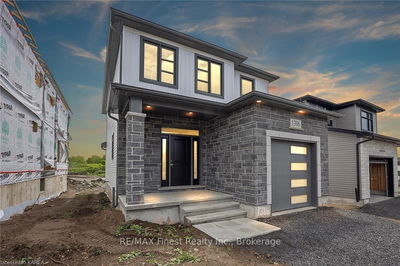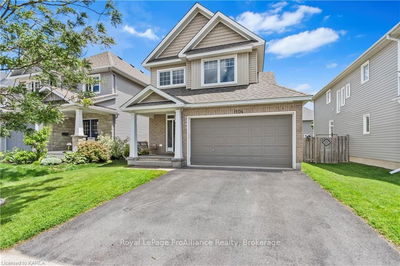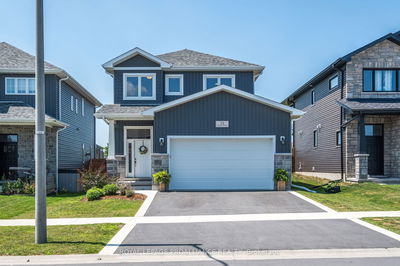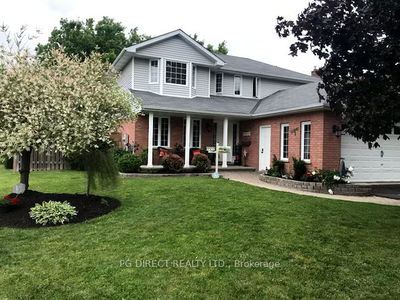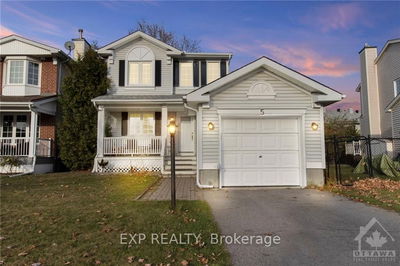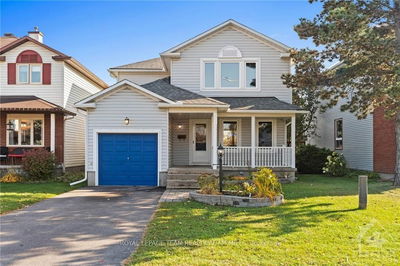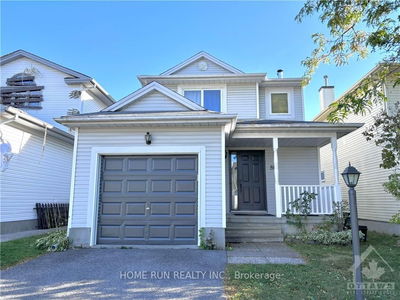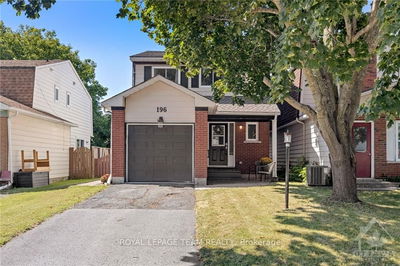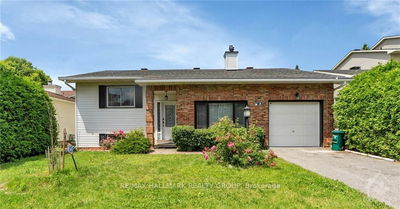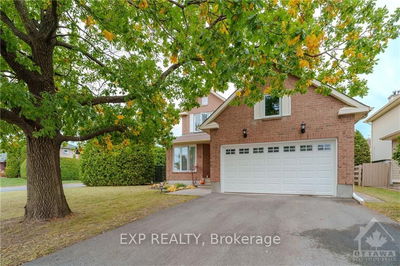Come make this Your HOME! Upgrades and Features: 2024/Stand-by Generator (covers the whole House), Painted through out, Light Fixtures, Washer, Dryer. 2023/Furnace, Central Air Conditioner, Roof, Eavestrough, Driveway. 2016/Ensuite with Walk-in Bath with shower and door, Laundry connected and moved up to 2nd floor (Basement hook up still there), Laminate Flooring on 2nd Level, Porcelain tiles main bathroom, All 3 Toilets, 2022/Walkway to Front Verandah, 2011/Front door with side Light and Patio door with security bar, 2009/Berber stairs, 2008/Kitchen Counter, Sink, Faucet and Backsplash, 2005/Hardwood Floors Living and Dining room. other Features: All Windows were eventually changed (Verdun), Shed 10x10, Canvas Gazebo, Deck 12x8, 200 Amp Service, other in basement is Cold-storage room, Fenced Yard. Conveniently located close to Costco, Shopping, Transit, School, Parks, Trails, easy access to 416. Put your cheque book away, pack your things and move in, all the Big Stuff has been done!, Flooring: Hardwood, Flooring: Laminate, Flooring: Mixed
부동산 특징
- 등록 날짜: Monday, October 07, 2024
- 가상 투어: View Virtual Tour for 75 MERNER Avenue
- 도시: Barrhaven
- 이웃/동네: 7703 - Barrhaven - Cedargrove/Fraserdale
- 전체 주소: 75 MERNER Avenue, Barrhaven, K2J 3X7, Ontario, Canada
- 거실: Main
- 주방: Main
- 리스팅 중개사: Re/Max Affiliates Realty Ltd. - Disclaimer: The information contained in this listing has not been verified by Re/Max Affiliates Realty Ltd. and should be verified by the buyer.



