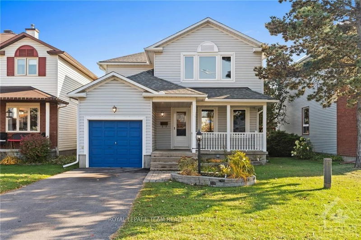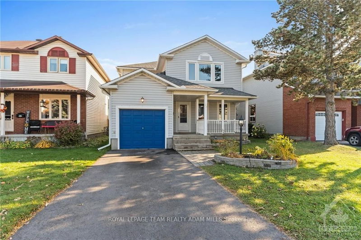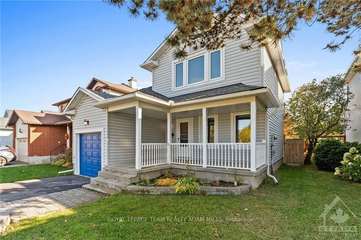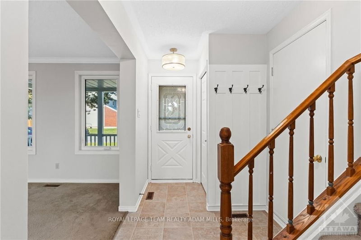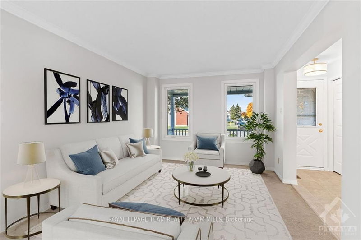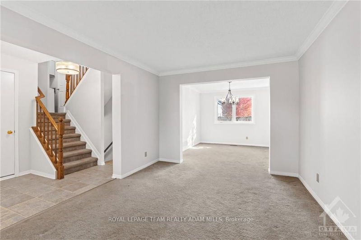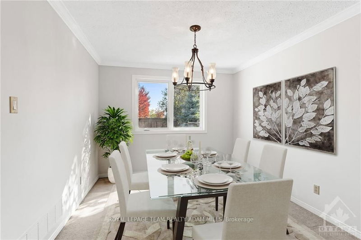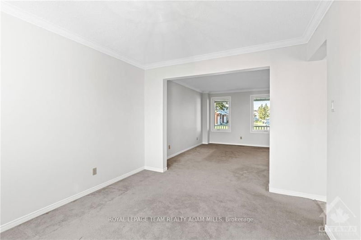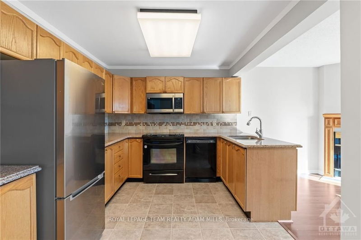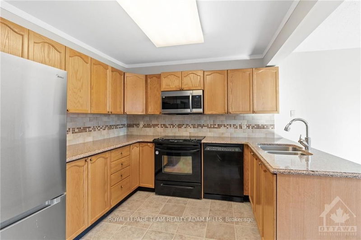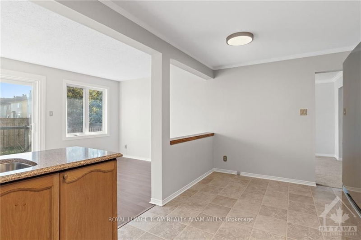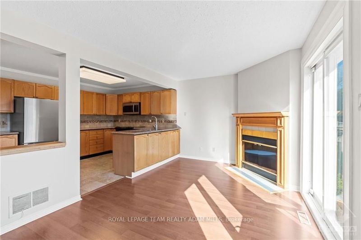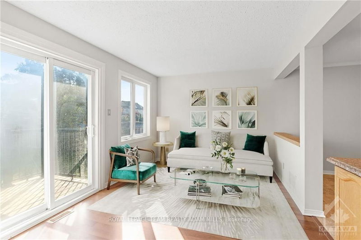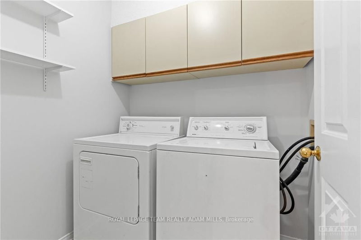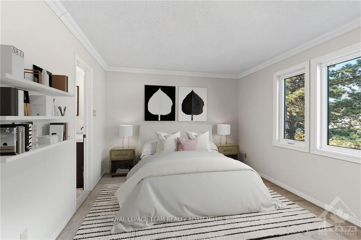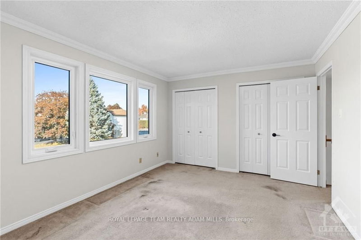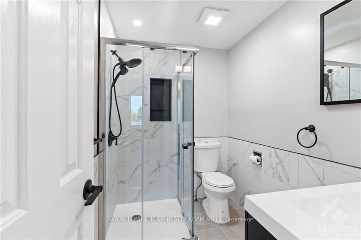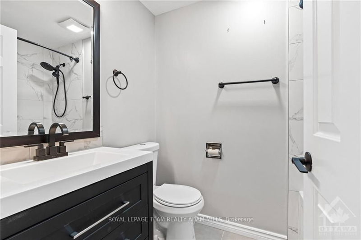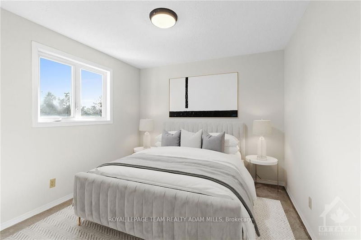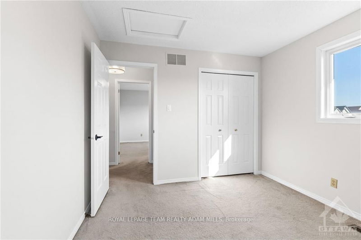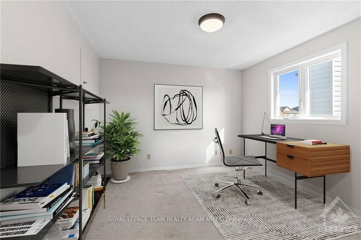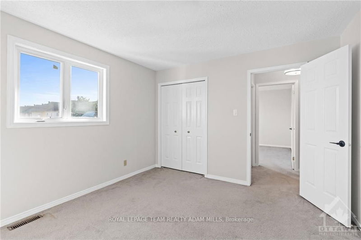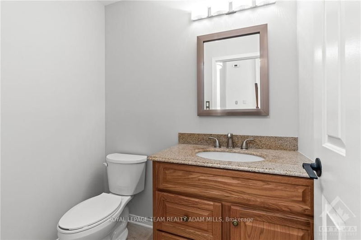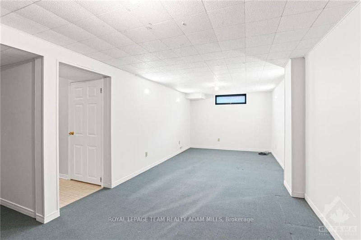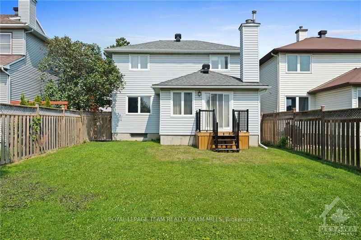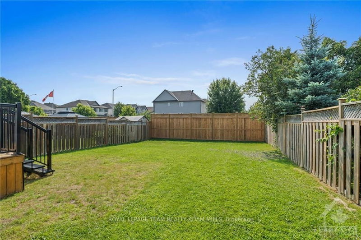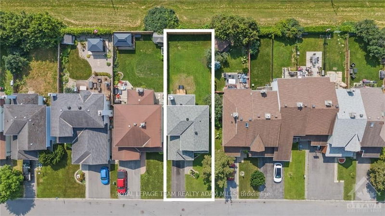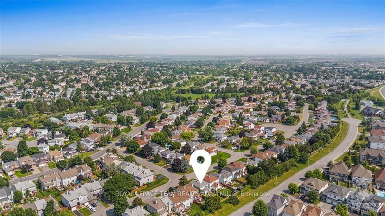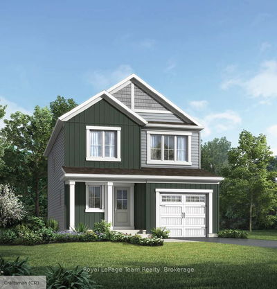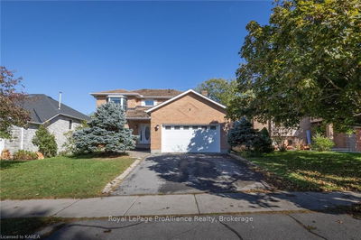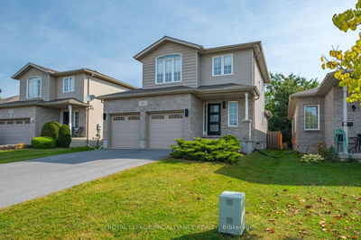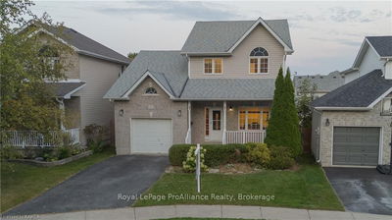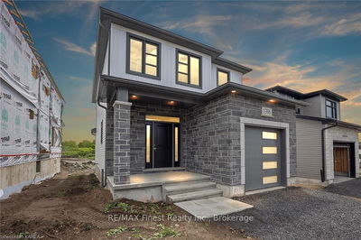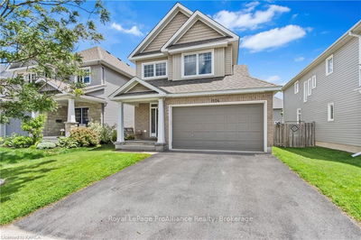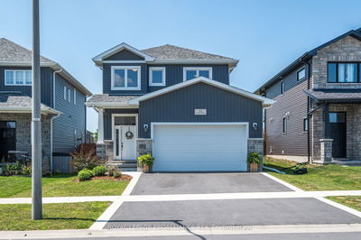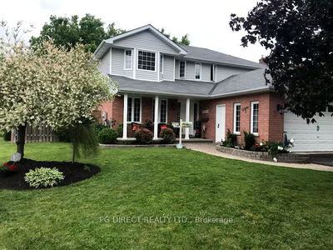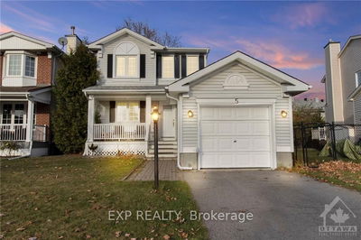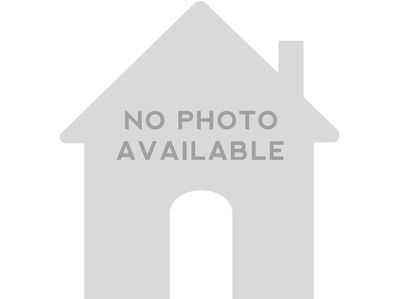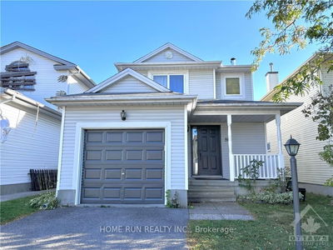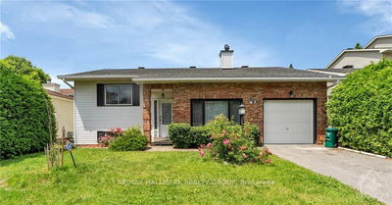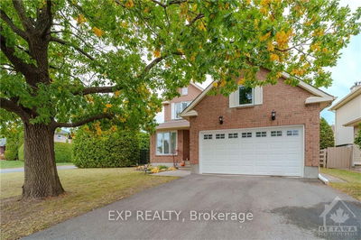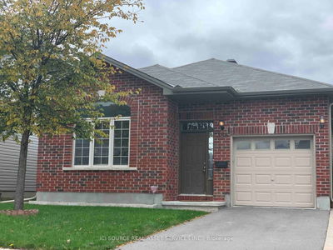Flooring: Linoleum, Flooring: Laminate, Flooring: Carpet Wall To Wall, Situated on a quiet street in old Barrhaven, with NO DIRECT REAR NEIGHBOURS, this renovated single family home offers the perfect blend of comfort and convenience. Ideally located, close to schools, parks, shopping, and public transit, it's designed for modern family living. The bright main level features a spacious living room, formal dining room, updated eat in kitchen with granite countertops, and a cozy family room. Upstairs, you'll find three generously sized bedrooms, all with large windows, and a modernised 3-piece full bathroom. The primary bedroom includes his-and-hers closets and a renovated 3-piece ensuite with a sleek glass shower. The lower level offers a sizeable great room with ample storage space, providing endless possibilities for entertainment or extra living space. Step outside to the large fenced in backyard - perfect for outdoor relaxation and entertaining! Some photos have been virtually staged. 24 hour irrevocable on all offers preferred.
부동산 특징
- 등록 날짜: Friday, October 25, 2024
- 가상 투어: View Virtual Tour for 83 HALLEY Street
- 도시: Barrhaven
- 이웃/동네: 7704 - Barrhaven - Heritage Park
- 중요 교차로: From Jockvale Rd to Tartan Dr; Left onto Alfa St; Right onto Halley St
- 전체 주소: 83 HALLEY Street, Barrhaven, K2J 3W1, Ontario, Canada
- 거실: Main
- 주방: Main
- 가족실: Main
- 리스팅 중개사: Royal Lepage Team Realty Adam Mills - Disclaimer: The information contained in this listing has not been verified by Royal Lepage Team Realty Adam Mills and should be verified by the buyer.

