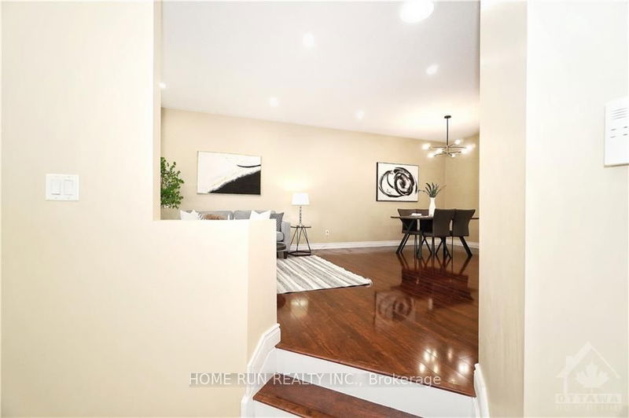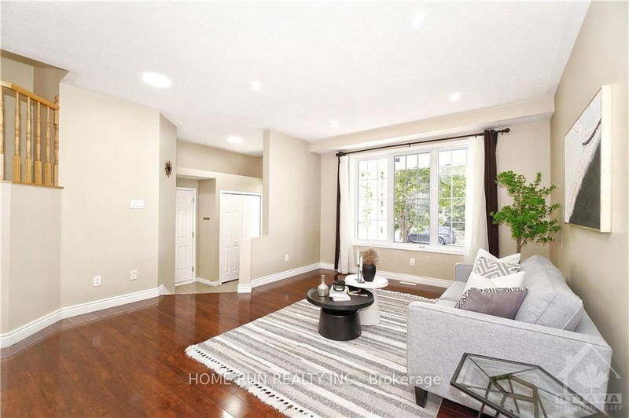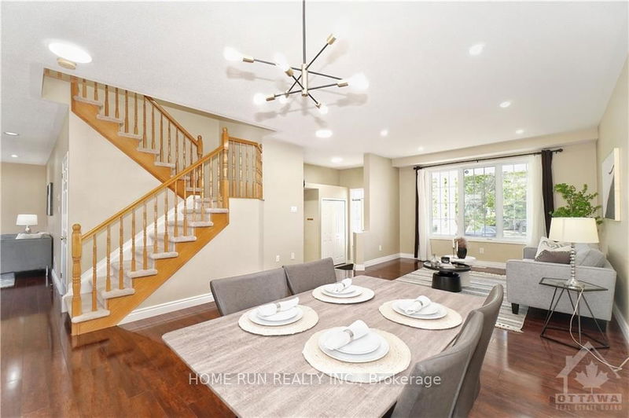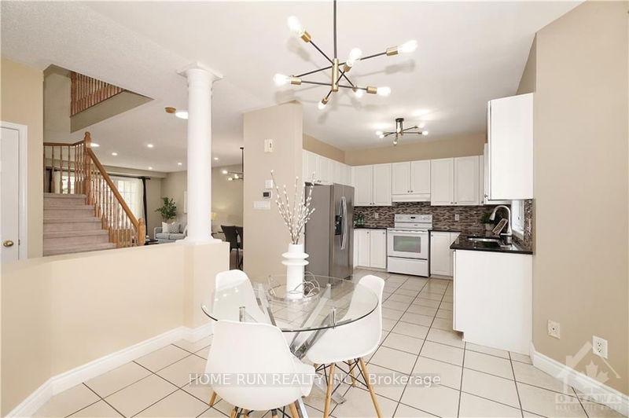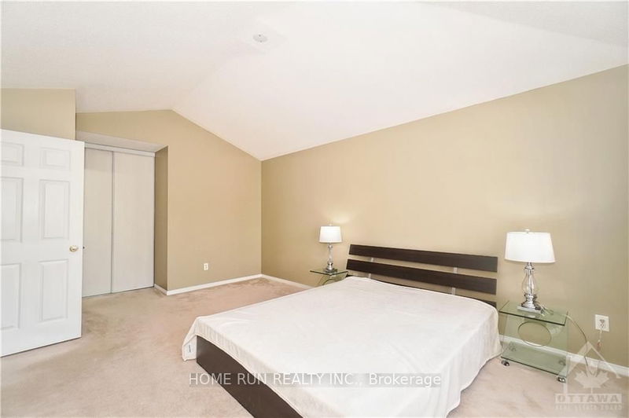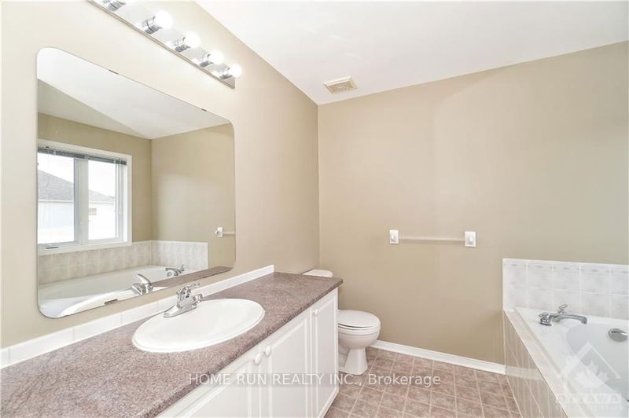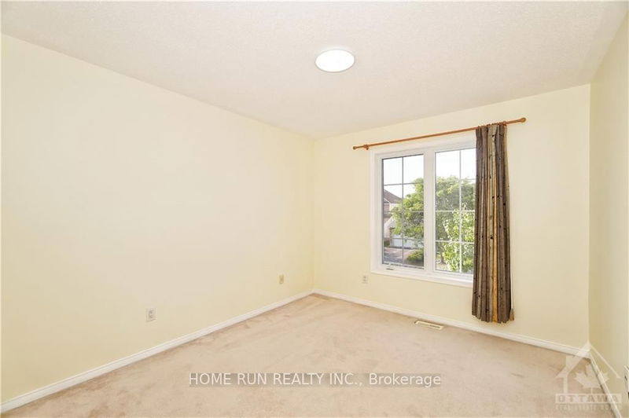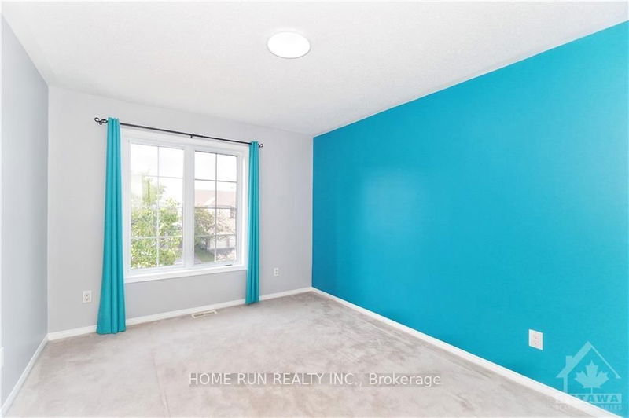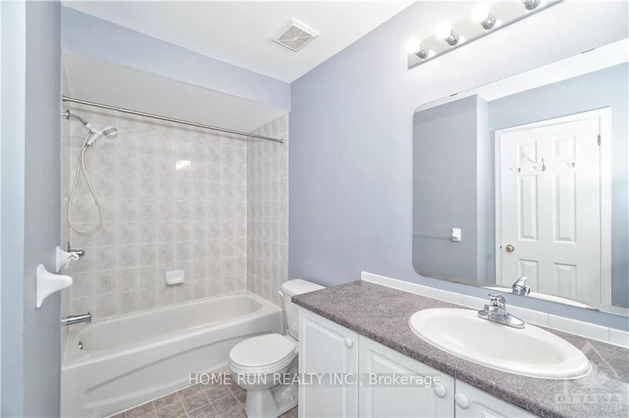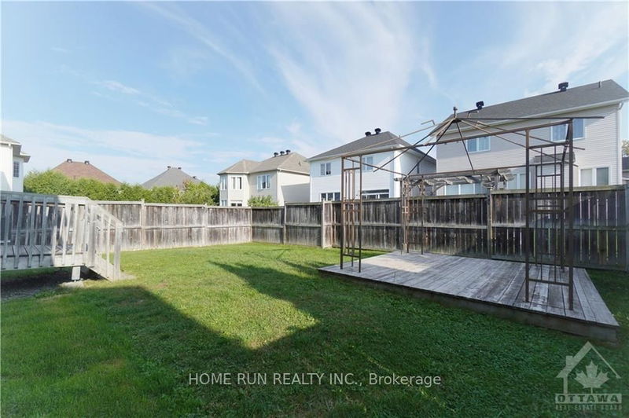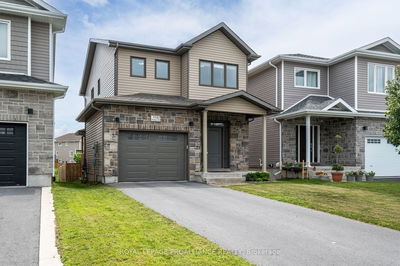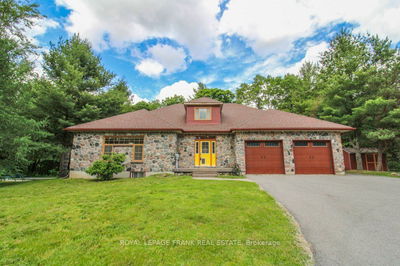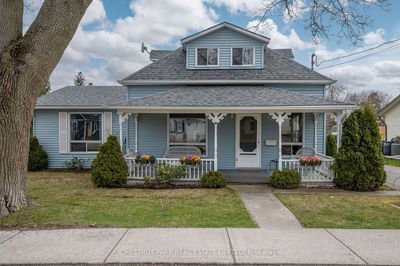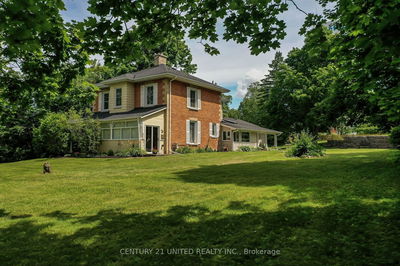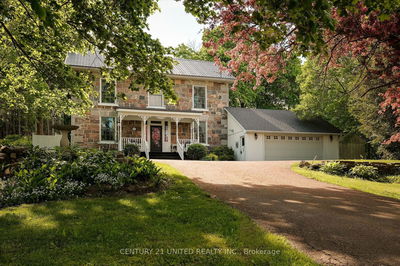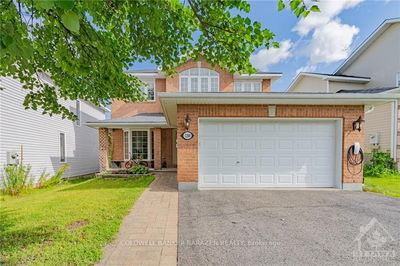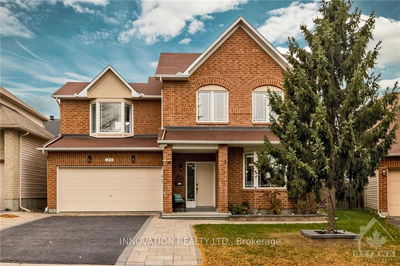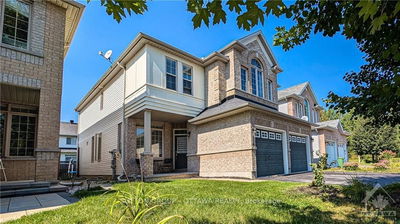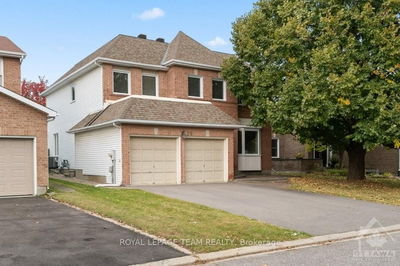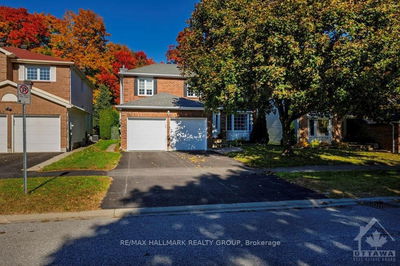Flooring: Carpet Over & Wood, Flooring: Hardwood, Immaculate Double Garage Single Detached located in Morgan's Grant. Right in the heart of Kanata's Technology Park with convenient access to the Richcraft Recreation Complex, Golf Club and DND. Within top school boundaries: West Carleton SS, All Saints HS, Kanata Highlands PS and St. Isabel CS. Main Level Features: Welcoming Front Porch, Spacious Foyer, 9 ft ceiling. Access leading to Airy Open Concept Formal Dining room and a spacious Living room. Southeast facing bright family room comes with fireplace and WALL OF LARGE WINDOWS Dreamy kitchen offers Granite counters, Upgraded cabinets and extended breakfast area overlooking the backyard. Impressive 2nd level with 4 bedrooms: including the Vaulted Ceilingl Primary Ensuite with Hugh walk-in closet, proportional sized bedroom, main bath and a convenient laundry room to complete the 2nd level. Fully fenced backyard with a large deck and a gazebo. Walking distance to park, Close to shopping, entertainment and major bus stops.
부동산 특징
- 등록 날짜: Tuesday, September 24, 2024
- 가상 투어: View Virtual Tour for 1148 KLONDIKE Road
- 도시: Kanata
- 이웃/동네: 9008 - Kanata - Morgan's Grant/South March
- 중요 교차로: 417 West to March Road/Eagleson Road exit, turn on March Road then left on Klondike Road
- 전체 주소: 1148 KLONDIKE Road, Kanata, K2W 1C4, Ontario, Canada
- 거실: Main
- 주방: Main
- 가족실: Main
- 리스팅 중개사: Home Run Realty Inc. - Disclaimer: The information contained in this listing has not been verified by Home Run Realty Inc. and should be verified by the buyer.




