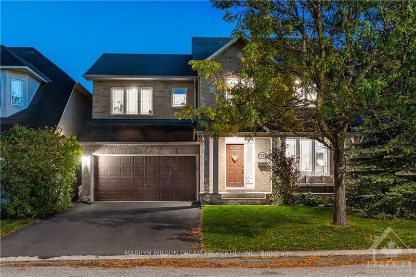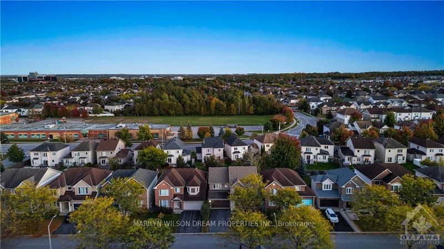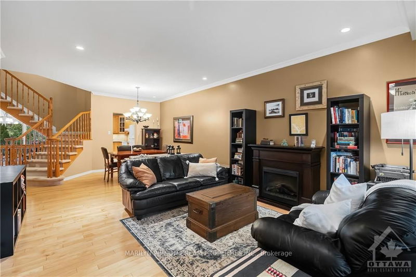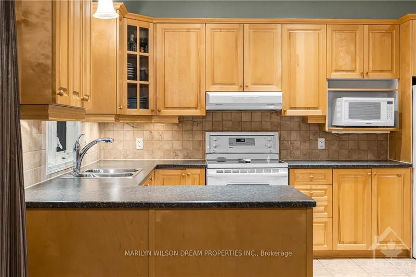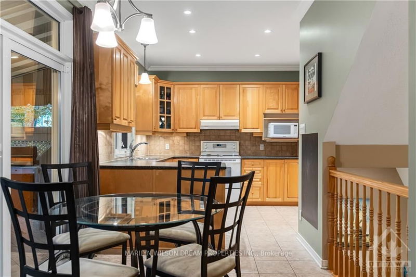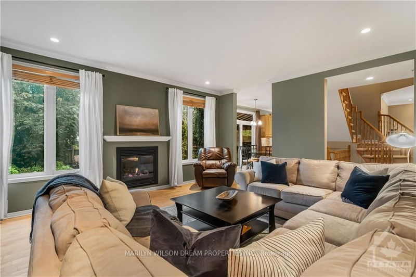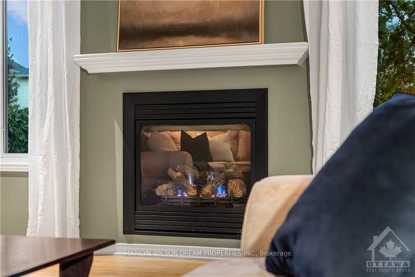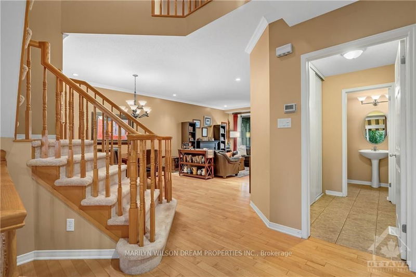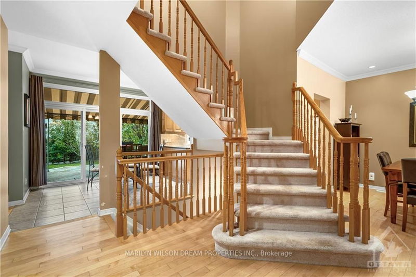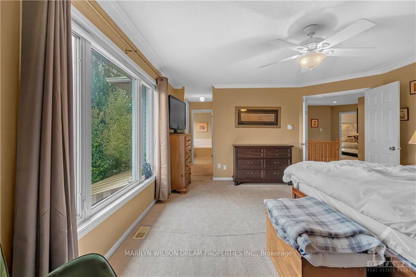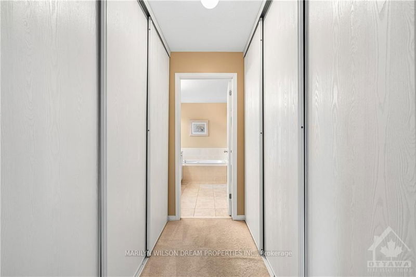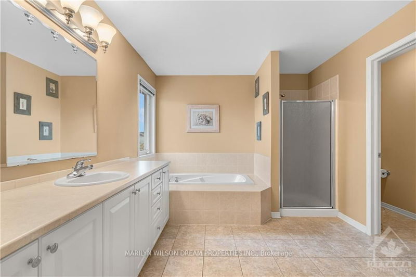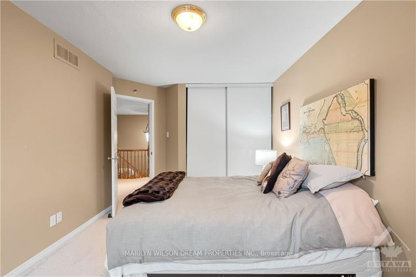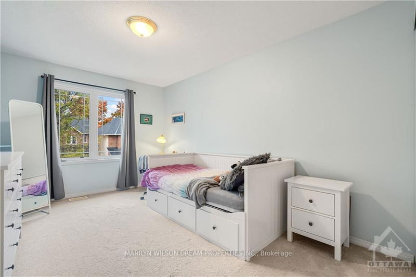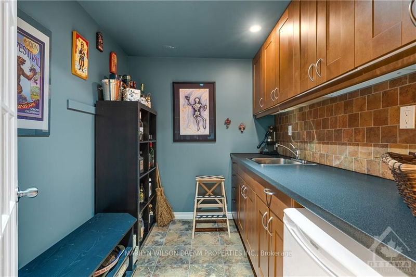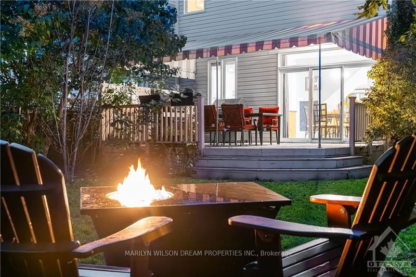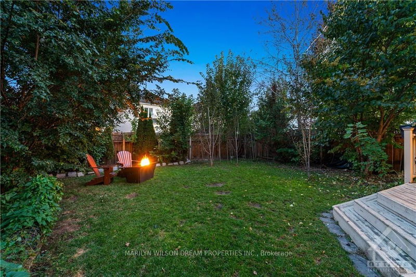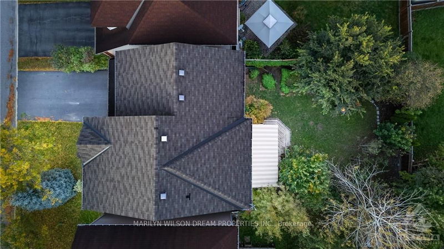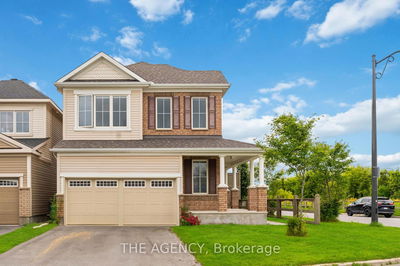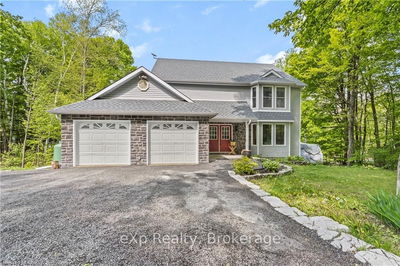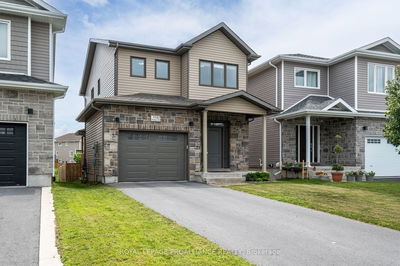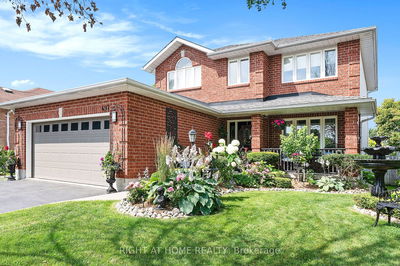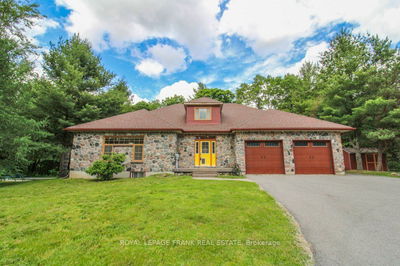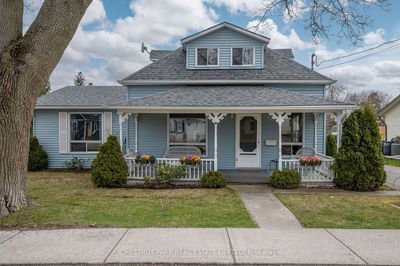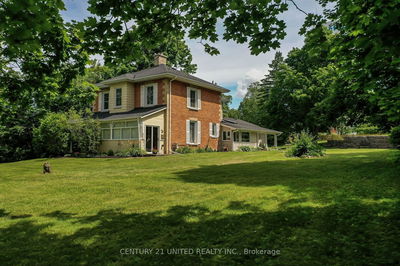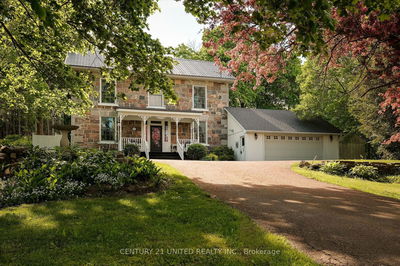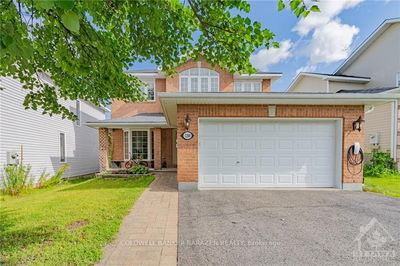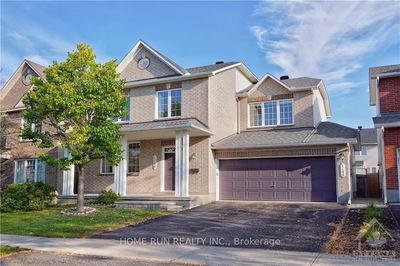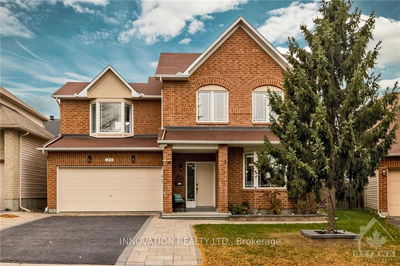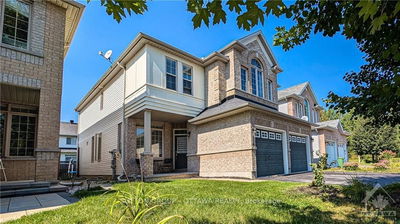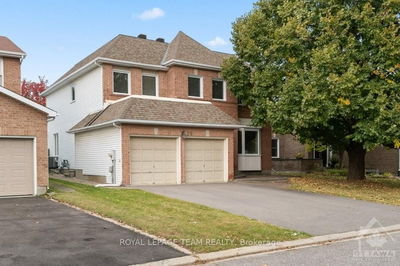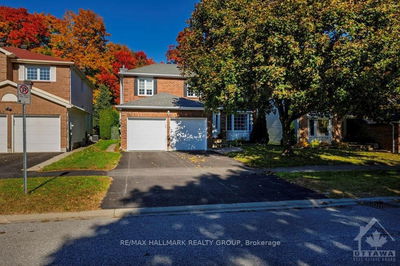Discover this well designed home, situated on a private, treed lot measuring 111x45 ft. As you enter, you'll be welcomed by an open-concept living/dining area adorned with stunning hardwood floors & crown molding. The open kitchen boasts maple cabinets & sunny eating area, perfect for family gatherings. This home offers 2 cozy gas fireplaces one in the cozy family room & another in the fully finished basement. The expansive lower level has rec room w/ wet bar, multi-purpose den, full bathroom & ample storage. The primary is a luxurious retreat, complete w/ 2 generous closets & 4-piece ensuite. Bedrooms are spacious w/ large windows and closets. Laundry is on the upper floor. The fully fenced backyard features lush landscaping, large deck w/ awning for added shade & privacy blinds on the front porch. Ideally located-walking distance to schools & parks, Kanata high tech and many amenities. This captivating home is perfect for families & entertaining. 24 hours irrevocable on all offers., Flooring: Hardwood, Flooring: Ceramic, Flooring: Carpet Wall To Wall
부동산 특징
- 등록 날짜: Thursday, October 17, 2024
- 가상 투어: View Virtual Tour for 325 EDGEMOORE Crescent
- 도시: Kanata
- 이웃/동네: 9008 - Kanata - Morgan's Grant/South March
- 중요 교차로: 417W to Eagleson/March Rd, merge onto March Rd. Follow to Klondike Rd, Right onto Halton Terrace, Left onto Edgemoore Crescent.
- 전체 주소: 325 EDGEMOORE Crescent, Kanata, K2W 1H9, Ontario, Canada
- 거실: Main
- 주방: Main
- 가족실: Main
- 리스팅 중개사: Marilyn Wilson Dream Properties Inc. - Disclaimer: The information contained in this listing has not been verified by Marilyn Wilson Dream Properties Inc. and should be verified by the buyer.

