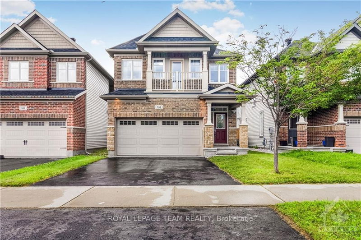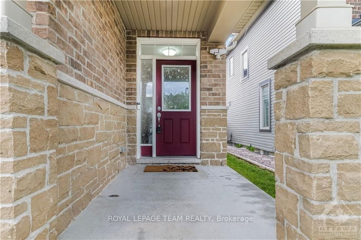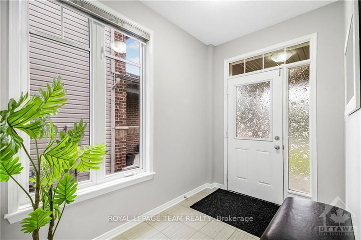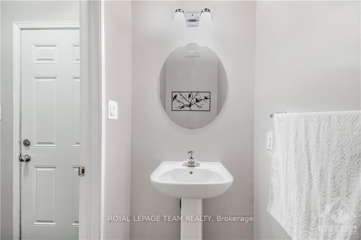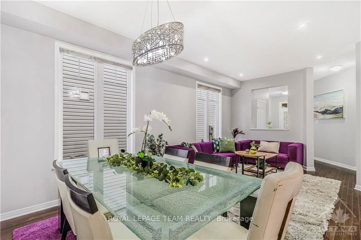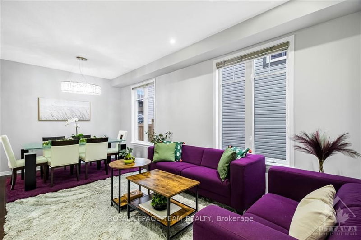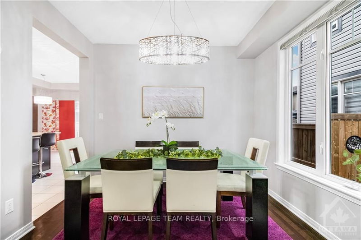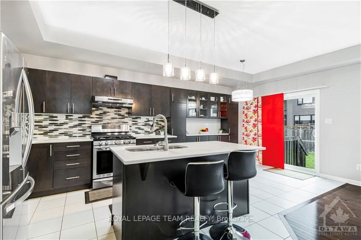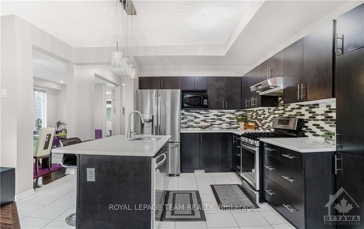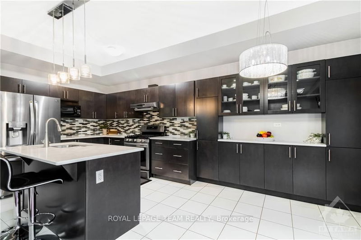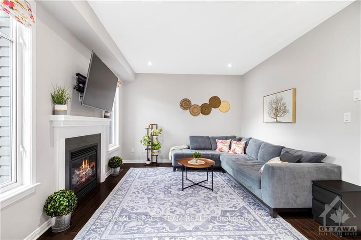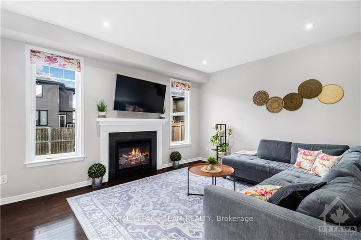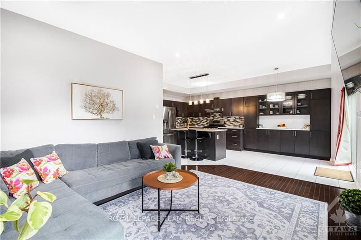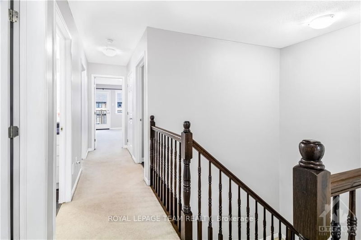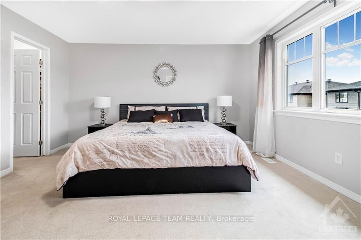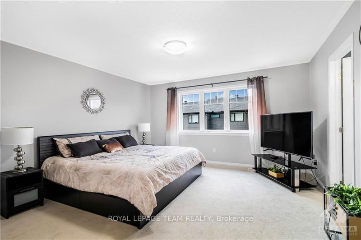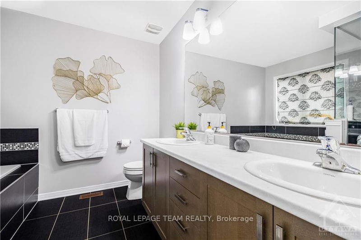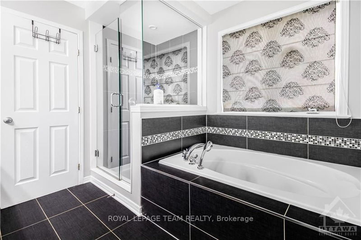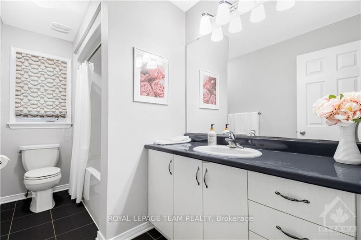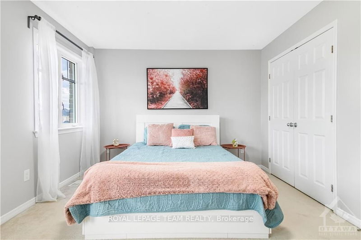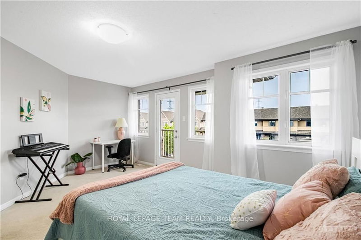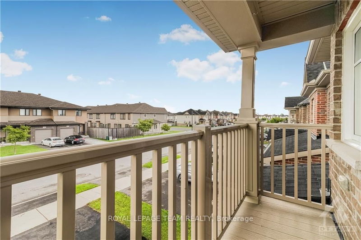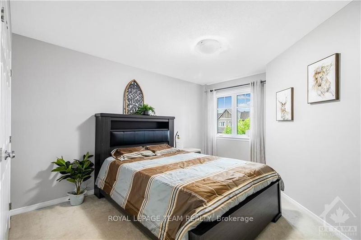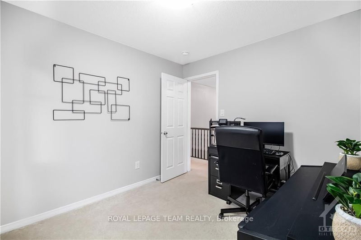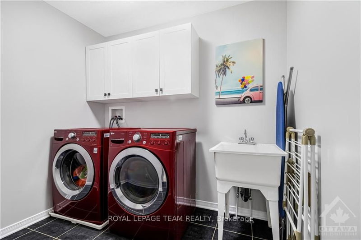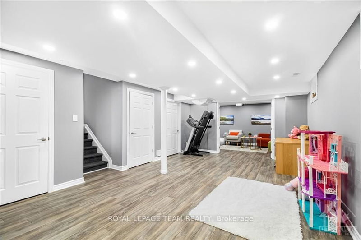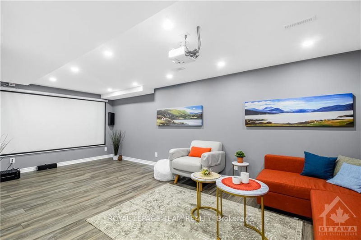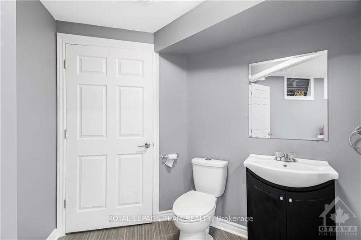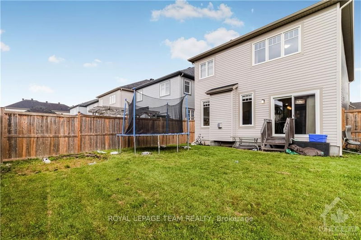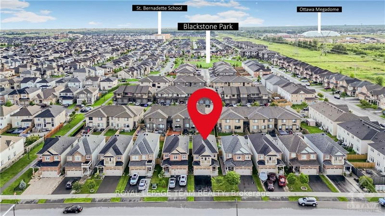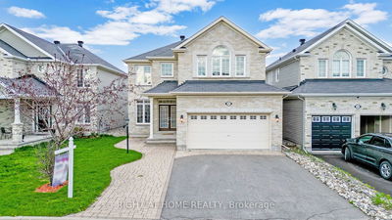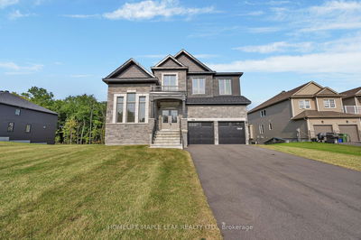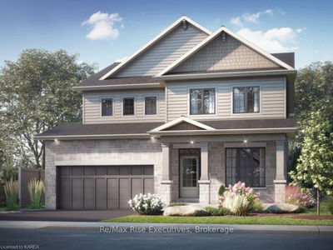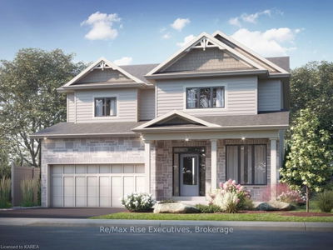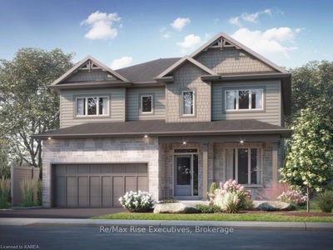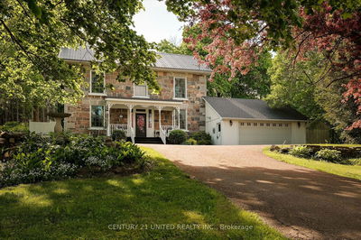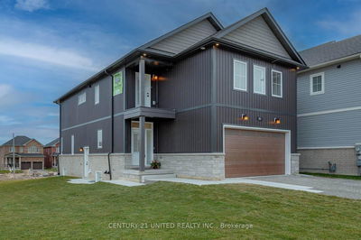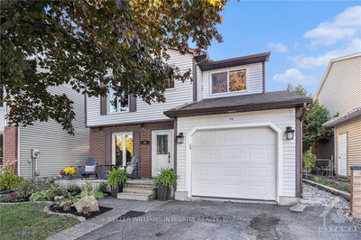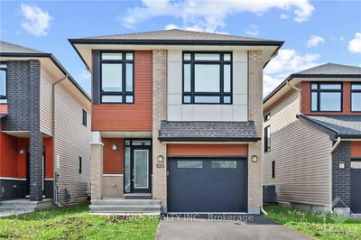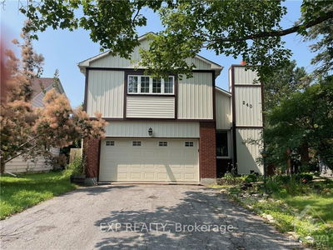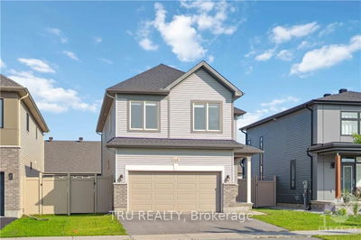Flooring: Tile, Flooring: Hardwood, Welcome to this stunning family home in the highly sought-after Blackstone community of Kanata. The main floor features a spacious foyer, a powder room, inside access to the garage, hardwood flooring, and open-concept living and dining areas with a gas fireplace. The spacious kitchen includes an upgraded layout with a large island, quartz countertops, a backsplash, and an extended cabinetry for a busy household. Upstairs, you'll find a luxurious primary bedroom with a spa-style ensuite and separate his-and-hers closets. One of the secondary bedrooms offers a private balcony, perfect for morning coffee. The convenient second-floor laundry room with storage, three additional well-sized bedrooms, and a main full bathroom make this home ideal for a growing family. The finished basement has a spacious rec room, a media room and a 2pc bathroom. The oversized backyard is perfect for family gatherings. Located just minutes from top-rated schools, parks, walking trails, shopping, and transit., Flooring: Carpet Wall To Wall
부동산 특징
- 등록 날짜: Thursday, September 26, 2024
- 가상 투어: View Virtual Tour for 534 ROUNCEY Road
- 도시: Kanata
- 이웃/동네: 9010 - Kanata - Emerald Meadows/Trailwest
- 전체 주소: 534 ROUNCEY Road, Kanata, K2V 0E2, Ontario, Canada
- 가족실: Main
- 주방: Main
- 리스팅 중개사: Royal Lepage Team Realty - Disclaimer: The information contained in this listing has not been verified by Royal Lepage Team Realty and should be verified by the buyer.

