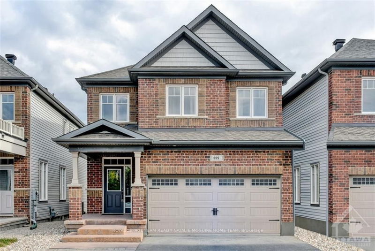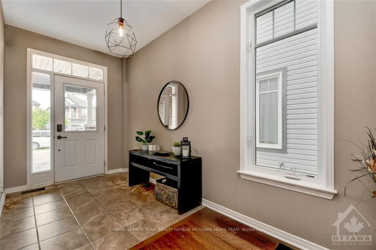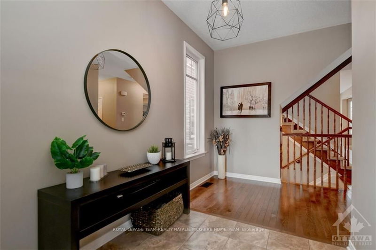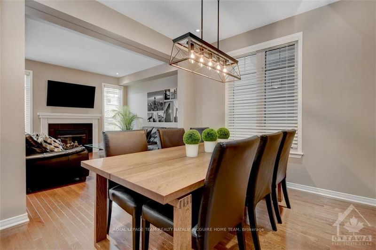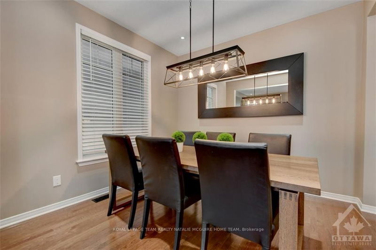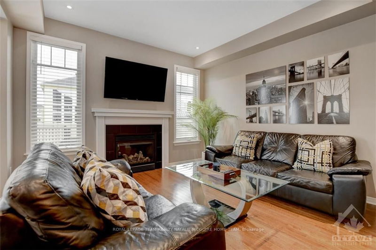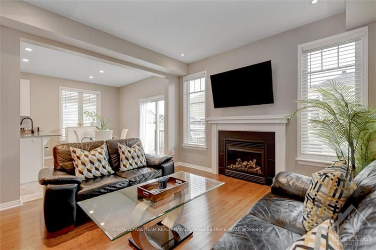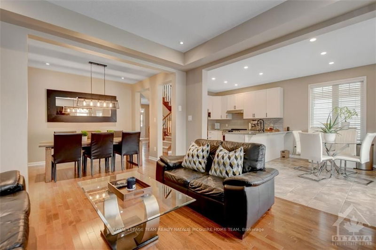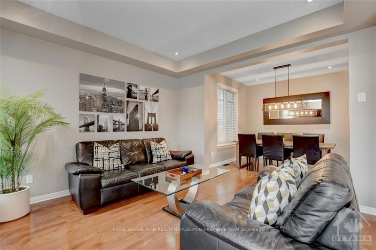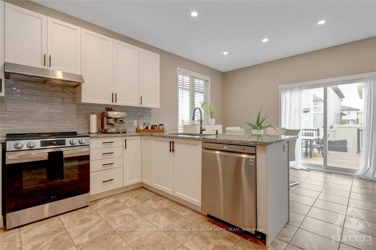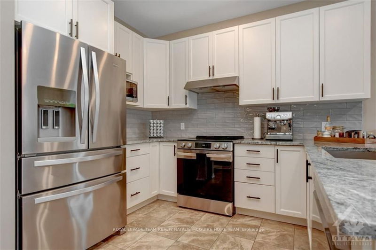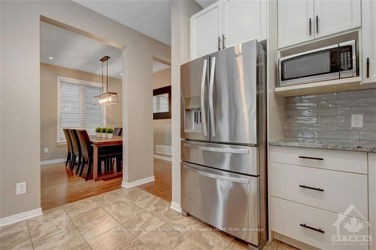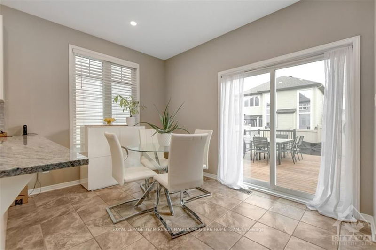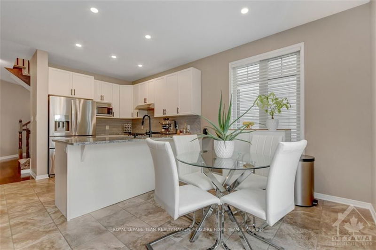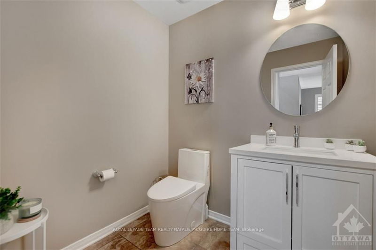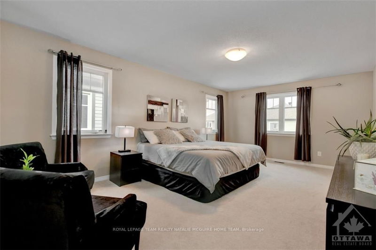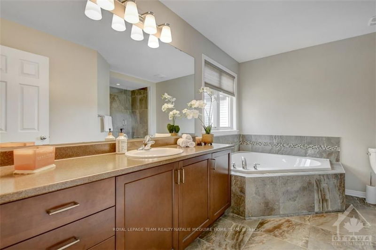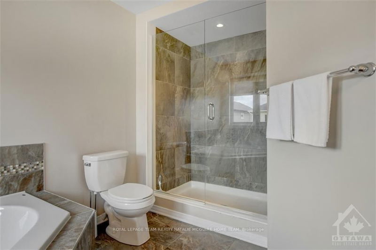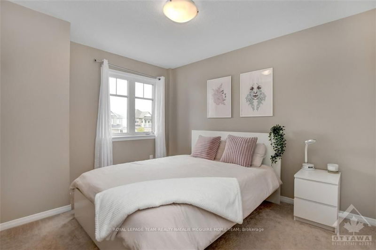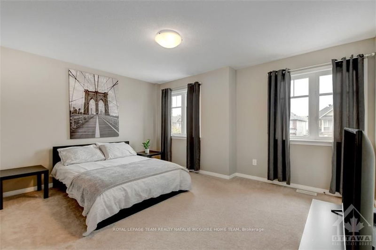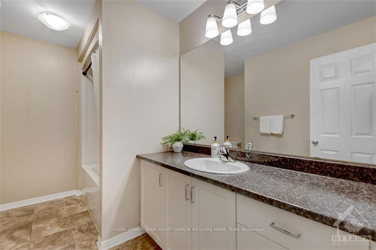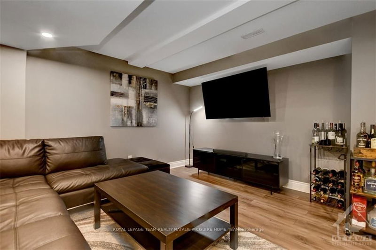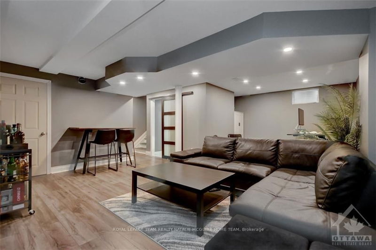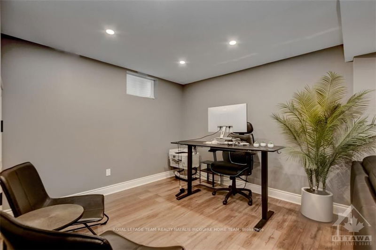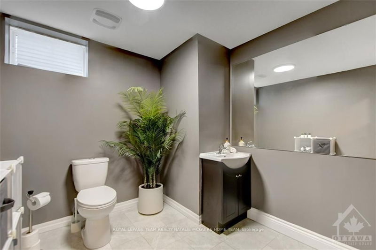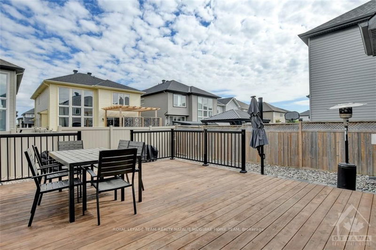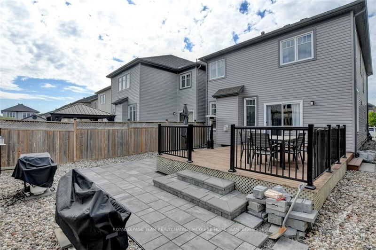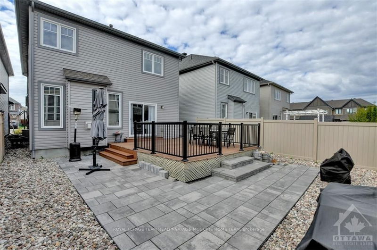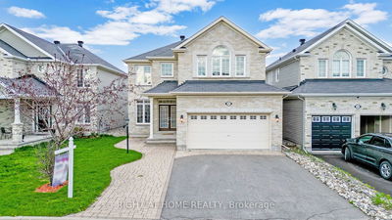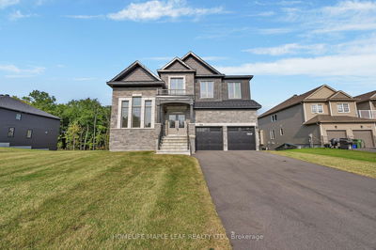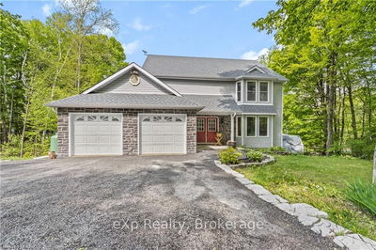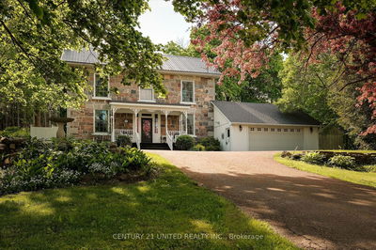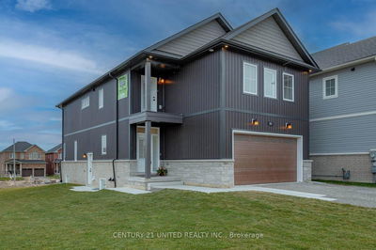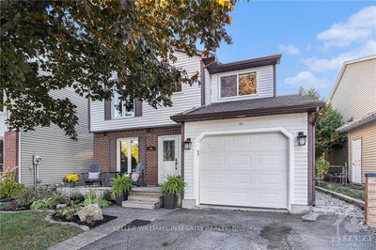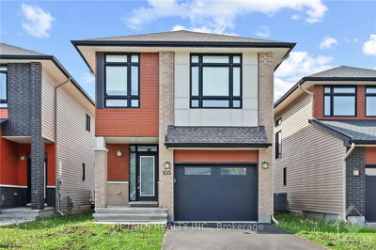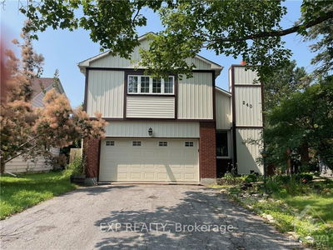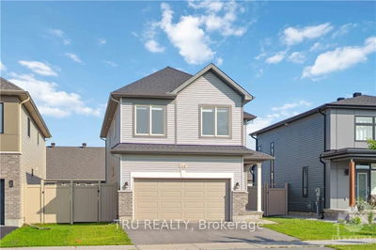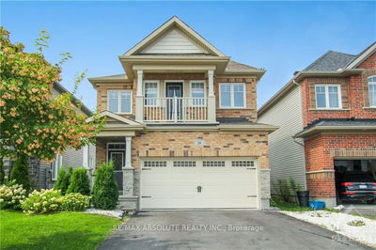Flooring: Tile, Lovely single-family home showcases timeless contemporary design! Open layout offers sightlines throughout, neutral colours & tall smooth ceilings give an airy & modern feel. Great curb appeal with inviting covered entryway & double car garage. Versatile floorplan connects formal dining space & cozy living room with gas fireplace. Kitchen boasting white shaker-style cabinets, abundant storage, stylish grey granite countertops paired with undermount sink & gooseneck faucet, peninsula island + casual eat in area. Direct access to sprawling walk out deck surrounded by stone patio in fully fenced backyard with low maintenance landscaping. Expansive primary suite featuring walk in closet & ensuite bathroom with soaker tub, separate shower & elongated vanity. Three additional bedrooms & full bathroom. Fully finished basement adds comfortable secondary living area, sized for recreation space + additional uses like home office, gym or hobby area, complete with powder bathroom., Flooring: Hardwood, Flooring: Carpet Wall To Wall
부동산 특징
- 등록 날짜: Friday, October 04, 2024
- 가상 투어: View Virtual Tour for 555 ROUNCEY Road
- 도시: Kanata
- 이웃/동네: 9010 - Kanata - Emerald Meadows/Trailwest
- 중요 교차로: From Terry Fox, turn onto Westphalian Ave. Take a left on Rouncey.
- 전체 주소: 555 ROUNCEY Road, Kanata, K2S 1B6, Ontario, Canada
- 거실: Main
- 주방: Main
- 가족실: Bsmt
- 리스팅 중개사: Royal Lepage Team Realty Natalie Mcguire Home Team - Disclaimer: The information contained in this listing has not been verified by Royal Lepage Team Realty Natalie Mcguire Home Team and should be verified by the buyer.

