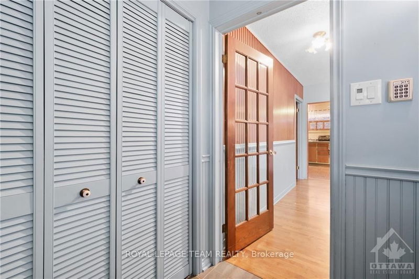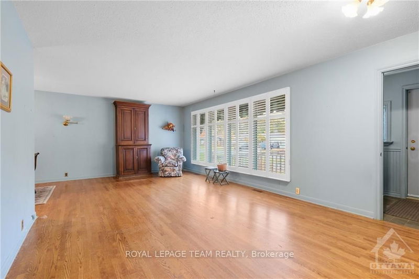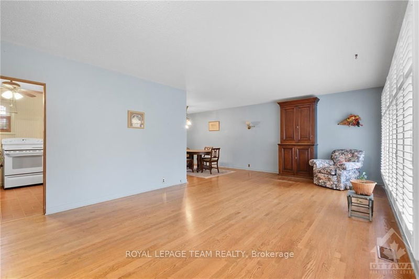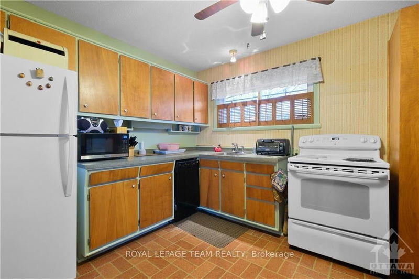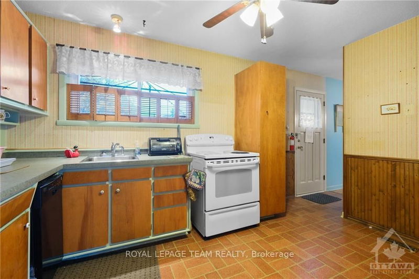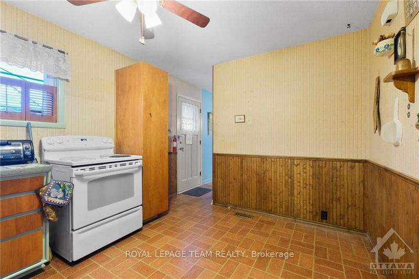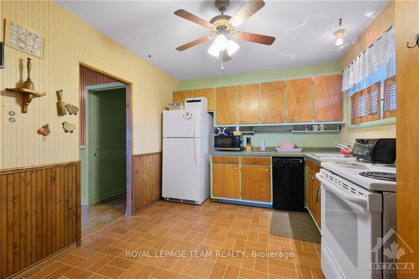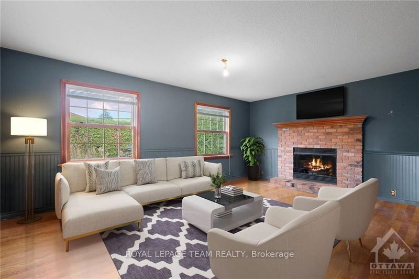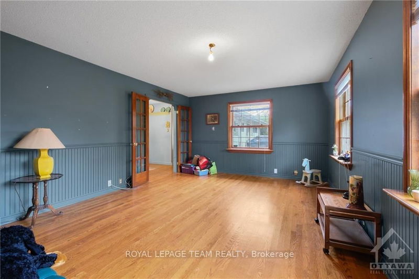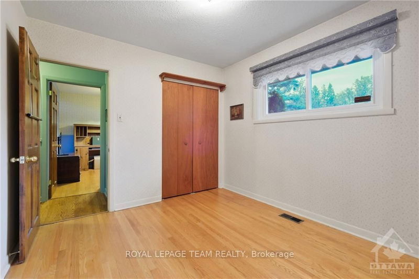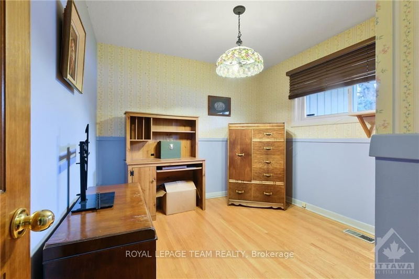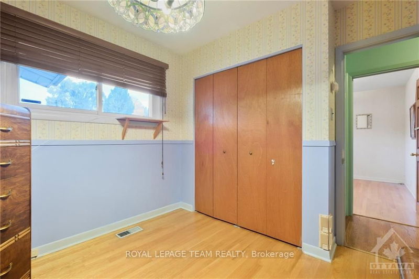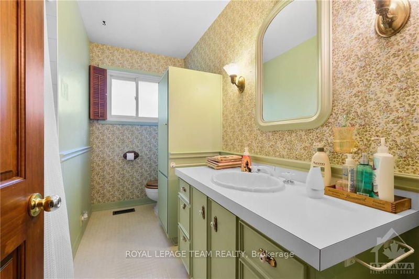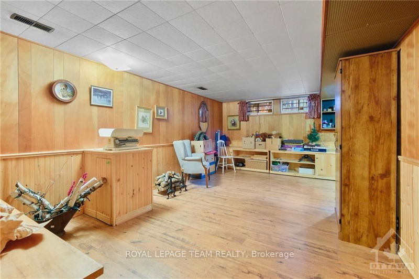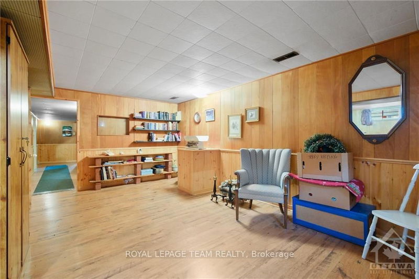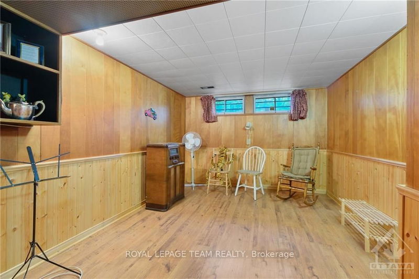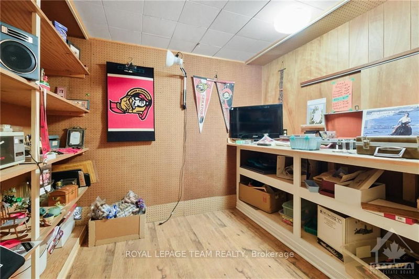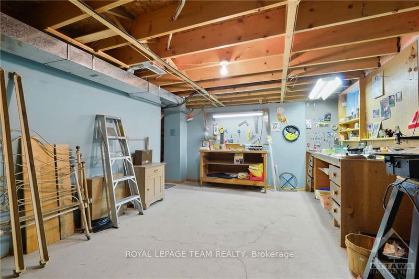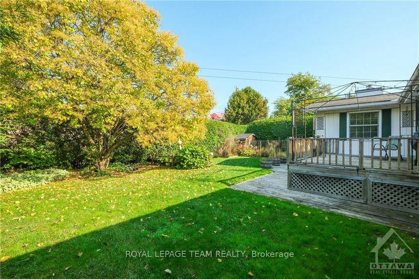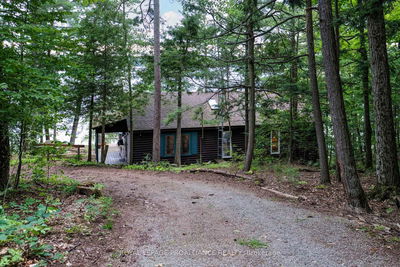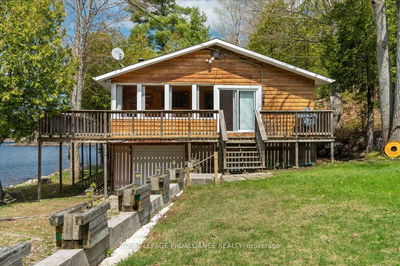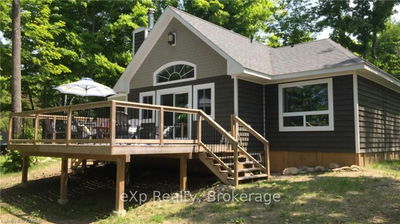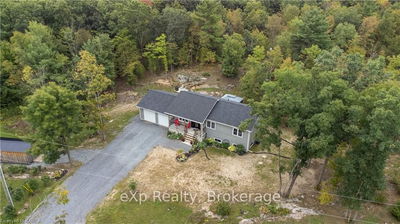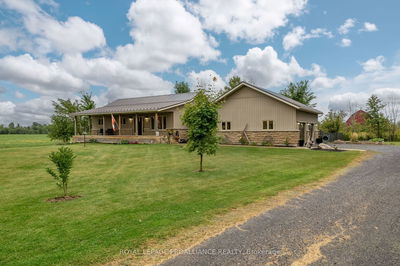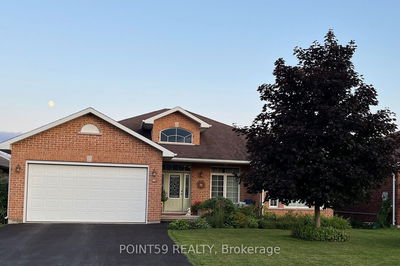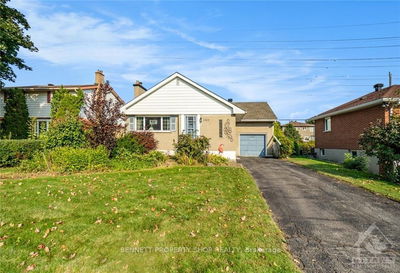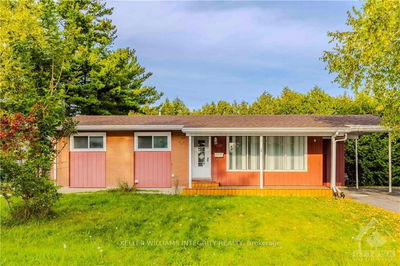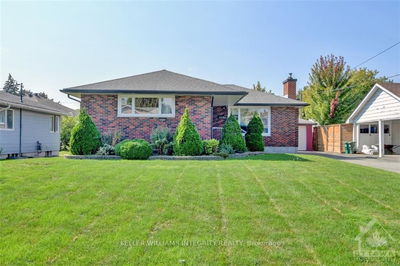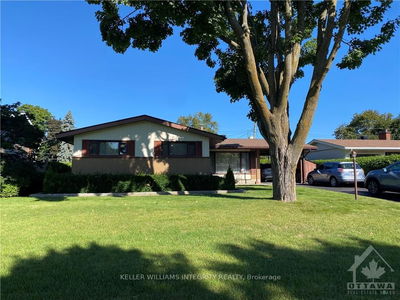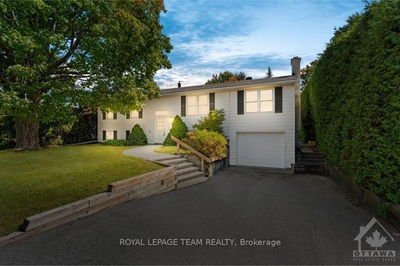21 Higwood Drive. Desirable Skyline / Fisher Heights. Long time owner added a front entry vestibule and a large main floor family room with a wood burning fireplace in 1991. The addition is seamless and feels like a natural part of the home. The family room has a full basement with a large workshop for the hobbyist. Lovely hardwood floors with a warm finish. Primary bedroom offers a 2 piece ensuite. Main bathroom has an upgraded tub and surround. The two bathrooms could be joined to make a luxury shared bathroom. Recreation room and den in basement with built-in shelving and wainscotting. Note: cedar storage closet and food pantry off laundry room. High efficiency gas furnace 2018, electrical panel upgraded to breakers. Large rear deck and fully fenced yard with a separate dog run. 24 hour irrevocable on all offers. Some photos have been virtually staged., Flooring: Tile, Flooring: Vinyl, Flooring: Hardwood
부동산 특징
- 등록 날짜: Tuesday, October 15, 2024
- 가상 투어: View Virtual Tour for 21 HIGWOOD Drive
- 도시: Cityview - Parkwoods Hills - Rideau Shore
- 이웃/동네: 7201 - 도시 View/Skyline/Fisher Heights/Parkwood Hills
- 전체 주소: 21 HIGWOOD Drive, Cityview - Parkwoods Hills - Rideau Shore, K2E 5K9, Ontario, Canada
- 거실: Main
- 주방: Main
- 리스팅 중개사: Royal Lepage Team Realty - Disclaimer: The information contained in this listing has not been verified by Royal Lepage Team Realty and should be verified by the buyer.



