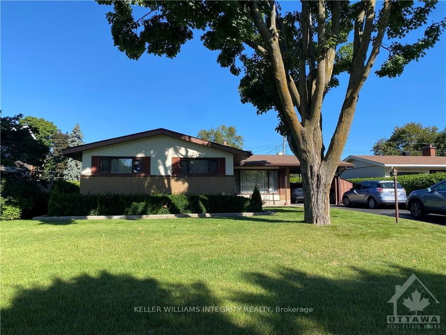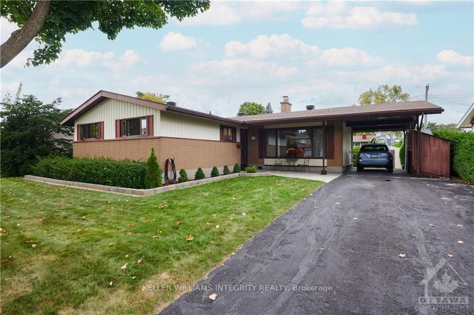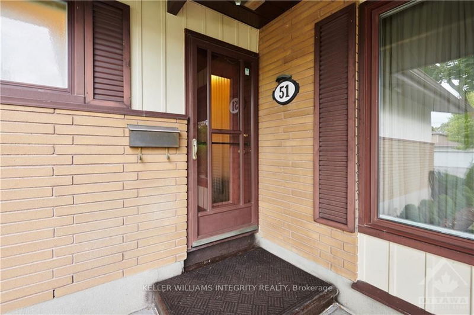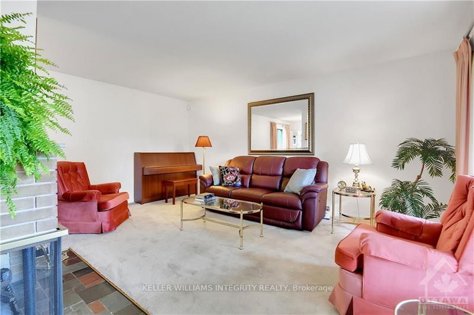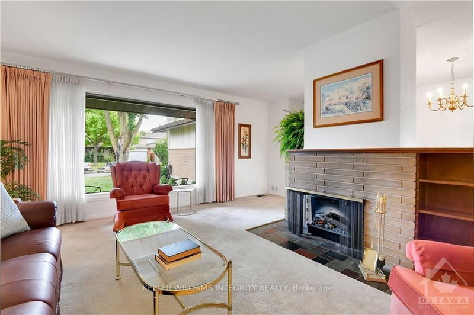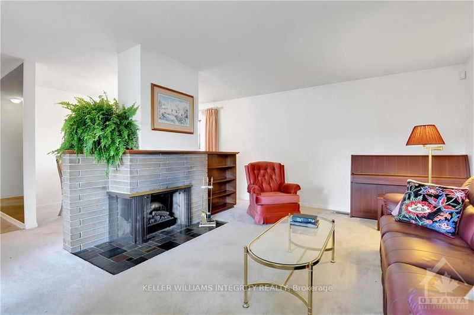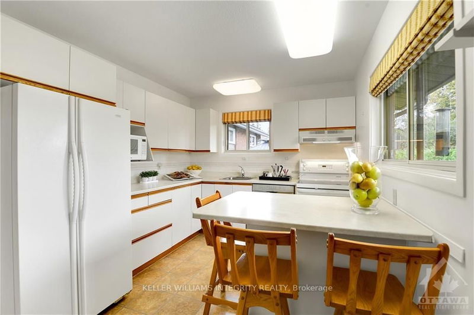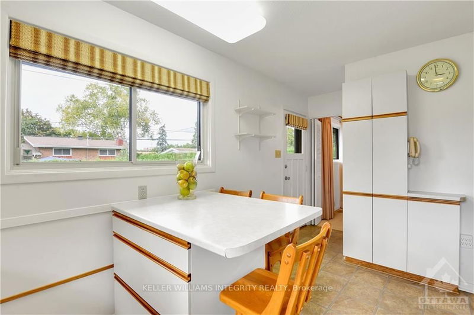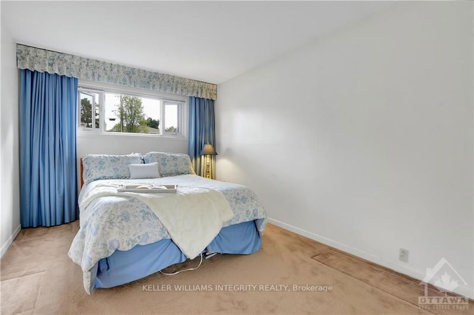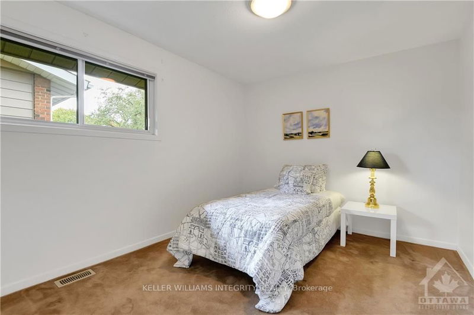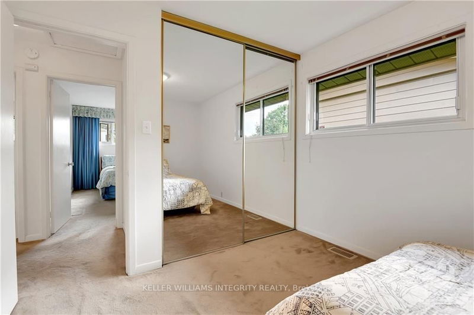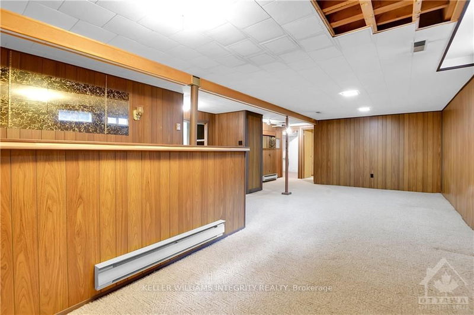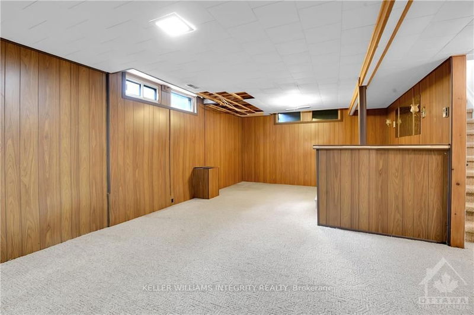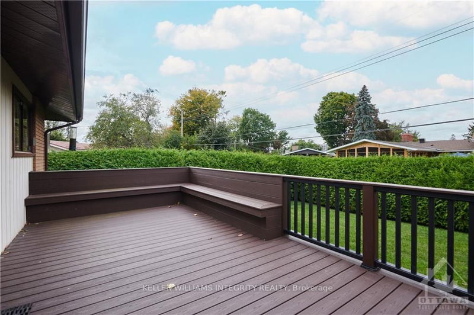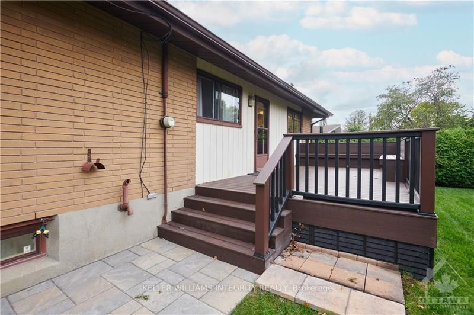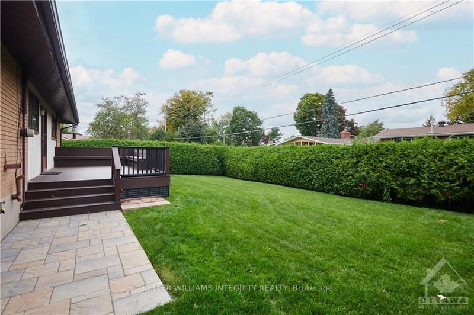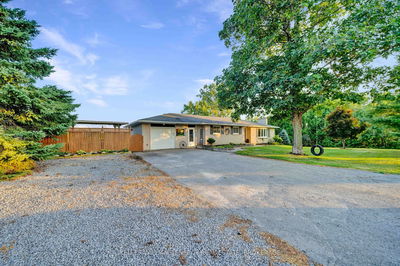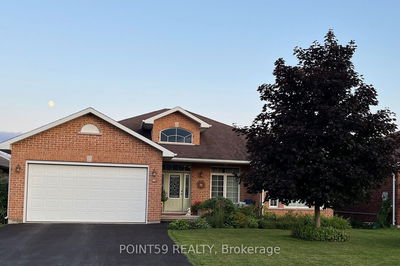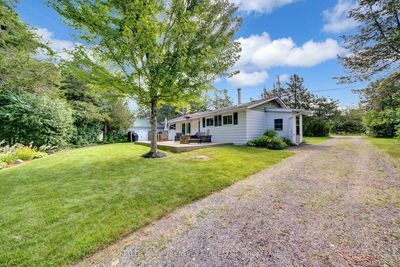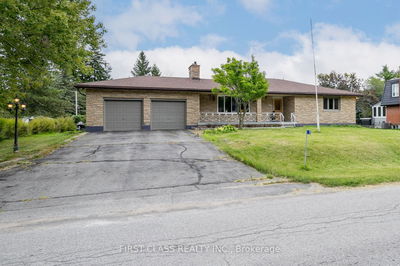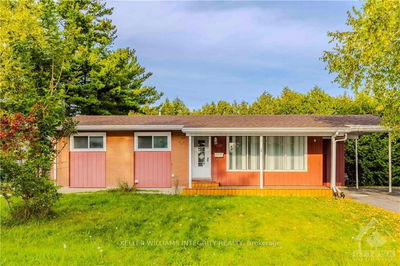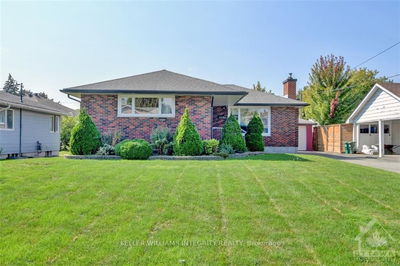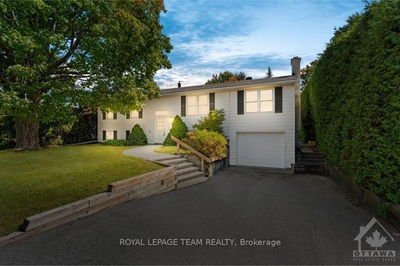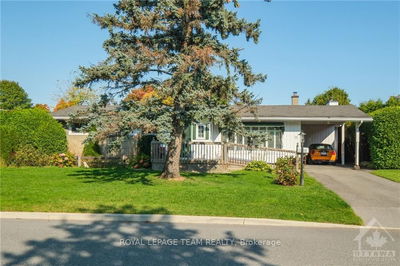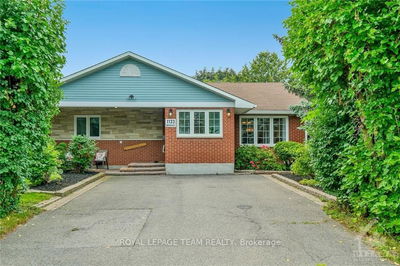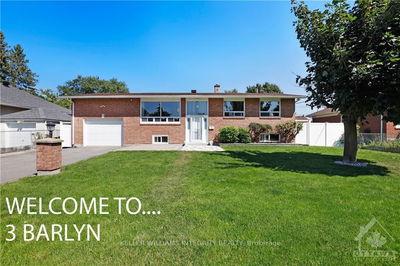Lovely Mid-century Modern Minto bungalow in the hidden Gem of Carleton Heights is waiting for its next family. This neighbourhood is known for the mature trees, longtime residents and great schools within walking distance. Public transit readily accessible on Meadowlands and Fisher. Close to Merivale High ( Internation Bacculareate ), Pius, The "Windsor" model has 3 generously sized bedrooms, a fireplace; the updated kitchen has a breakfast bar and access to the backyard. Mn flr bthrm has been updated with dble sinks and tub/shower. Flat yard with Trex deck addition will make entertaining easy and the yard will accommodate a pool. The basement awaits your personal touch -- 2 pc bath off rec room. Bring your young families with dreams of finding a safe, friendly and secure neighbourhood in Ottawa. 24 hours IRREVOCABLE per form 244. Hardwood has always been covered with carpet. . Roof 2022; furnace and AC 2008. Trex deck within 5 years., Flooring: Carpet Over Hardwood, Flooring: Ceramic
부동산 특징
- 등록 날짜: Thursday, October 03, 2024
- 가상 투어: View Virtual Tour for 51 ASHBURN Drive
- 도시: Cityview - Parkwoods Hills - Rideau Shore
- 이웃/동네: 7202 - Borden Farm/Stewart Farm/Carleton Heights/Parkwood Hills
- 전체 주소: 51 ASHBURN Drive, Cityview - Parkwoods Hills - Rideau Shore, K2E 6N4, Ontario, Canada
- 주방: Main
- 거실: Main
- 리스팅 중개사: Keller Williams Integrity Realty - Disclaimer: The information contained in this listing has not been verified by Keller Williams Integrity Realty and should be verified by the buyer.

