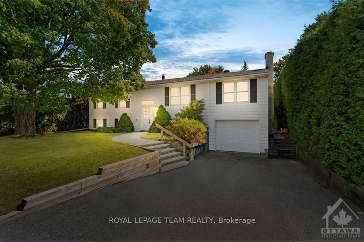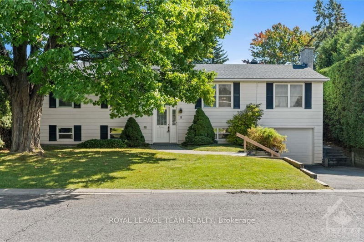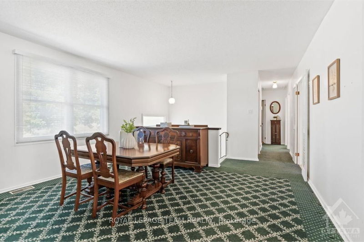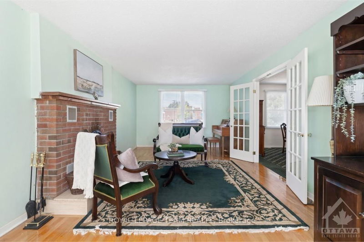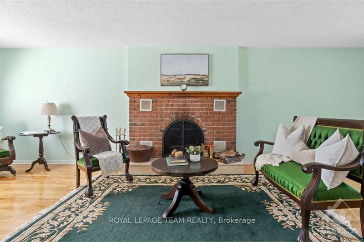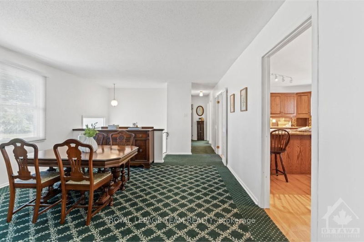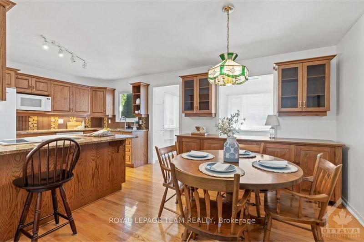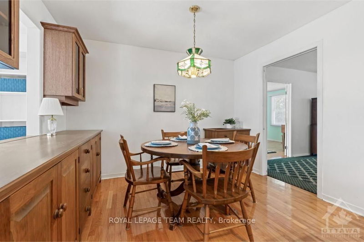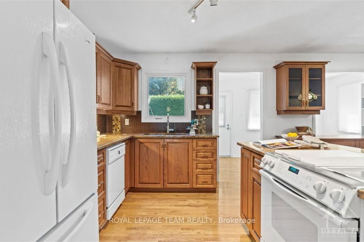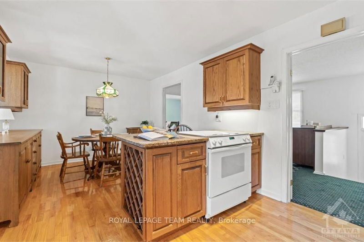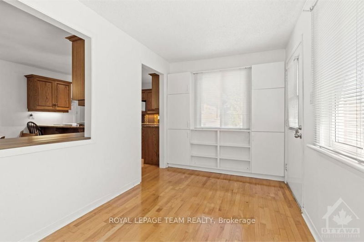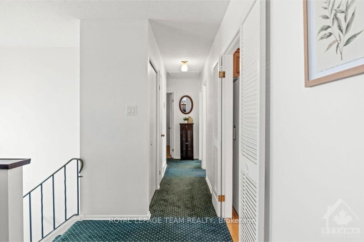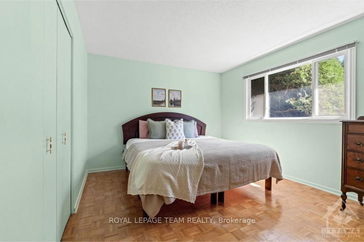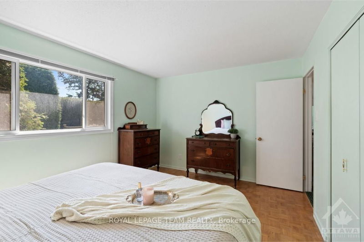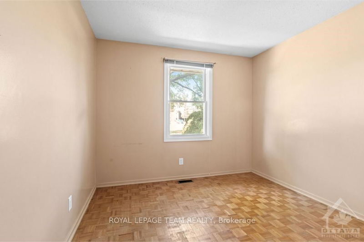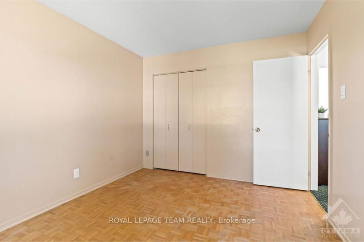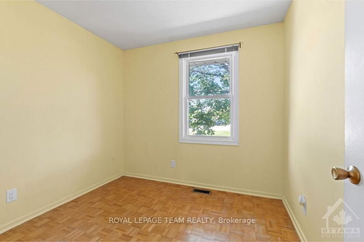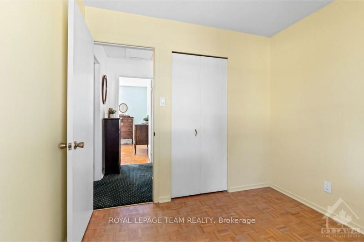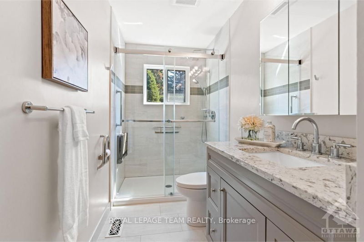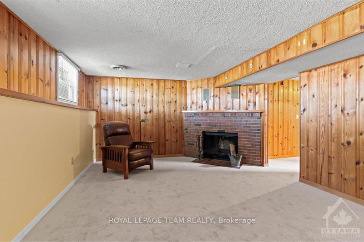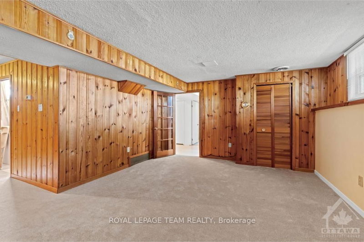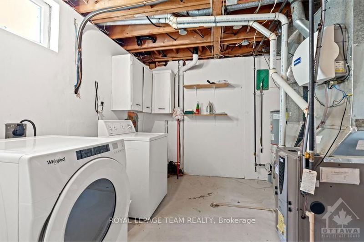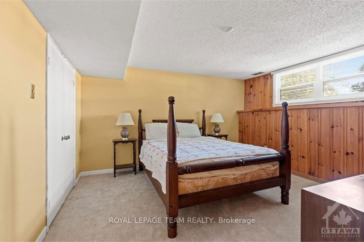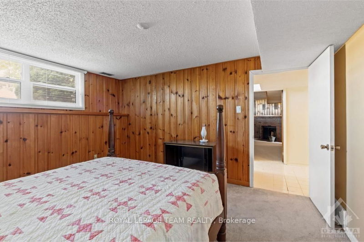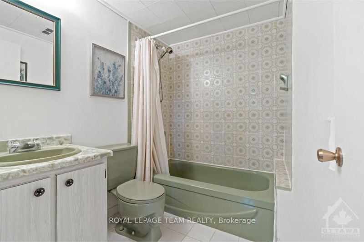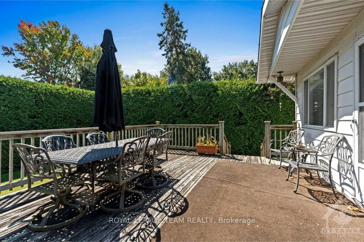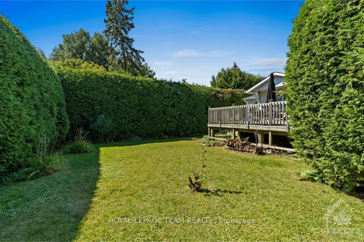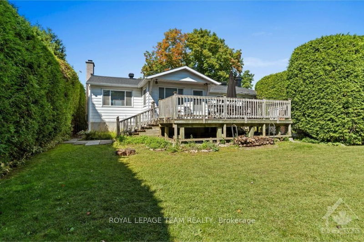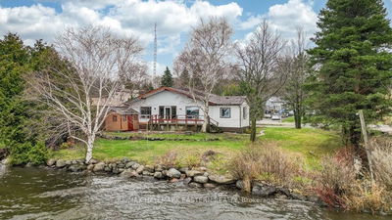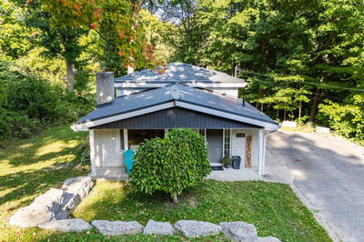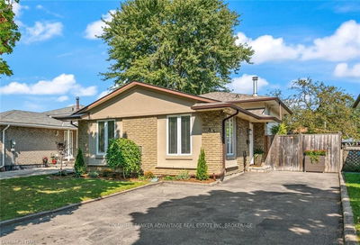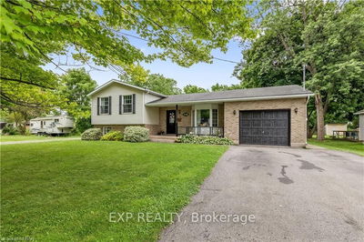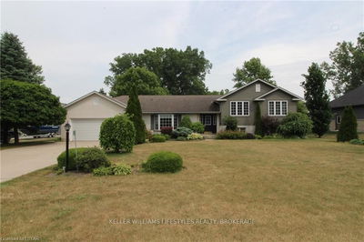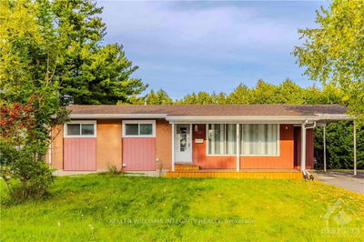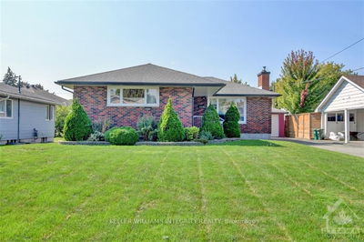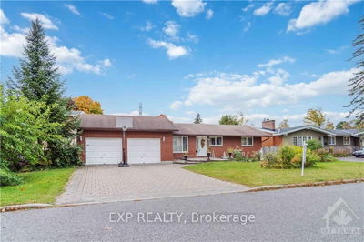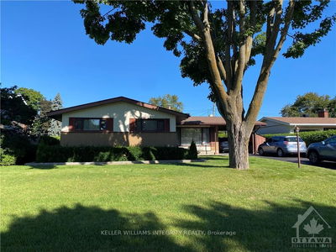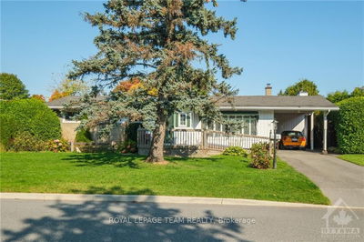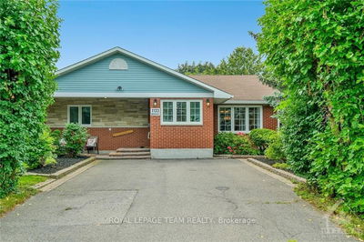Flooring: Tile, Welcome to this inviting high-ranch home, with classic design & thoughtful updates. Step into the foyer & head upstairs to the sun-filled, open-concept dining room. French doors lead into the formal living room, complete with hardwood floors and a cozy wood-burning fireplace. The bright, eat-in kitchen flows from the dining room, exuding warmth with classic wood cabinetry, ample counter space, and a convenient breakfast bar. From the kitchen, you'll find a delightful sunroom overlooking the backyard. The main floor offers three generously sized bdrms, including a spacious primary suite with large closet and an oversized window. The fully updated main bathroom, boasts a walk-in rain shower, modern vanity, and sleek tile. The fully finished lower level boasts a large rec room, featuring a second wood-burning fireplace, a fourth bdrm, a full bthrm & convenient laundry area. Outside, the private backyard is surrounded by mature hedges, backing onto a community path from Red Pine Park., Flooring: Hardwood, Flooring: Carpet Wall To Wall
부동산 특징
- 등록 날짜: Wednesday, September 18, 2024
- 가상 투어: View Virtual Tour for 6 ASSINIBOINE Drive
- 도시: Cityview - Parkwoods Hills - Rideau Shore
- 이웃/동네: 7202 - Borden Farm/Stewart Farm/Carleton Heights/Parkwood Hills
- 전체 주소: 6 ASSINIBOINE Drive, Cityview - Parkwoods Hills - Rideau Shore, K2E 5R7, Ontario, Canada
- 거실: Main
- 주방: Main
- 리스팅 중개사: Royal Lepage Team Realty - Disclaimer: The information contained in this listing has not been verified by Royal Lepage Team Realty and should be verified by the buyer.

