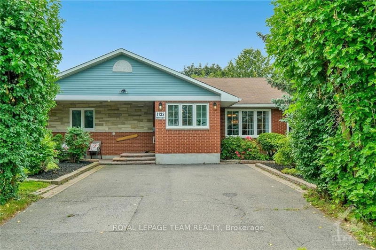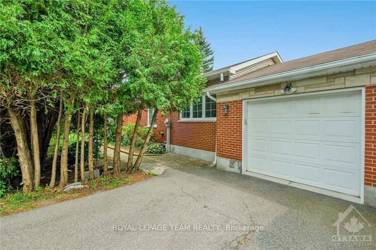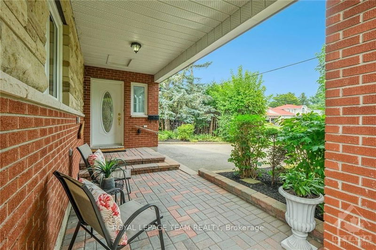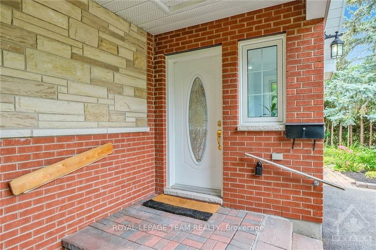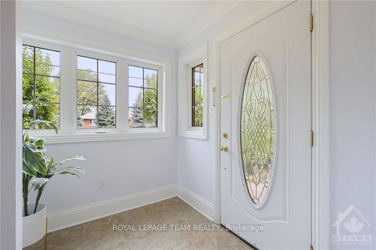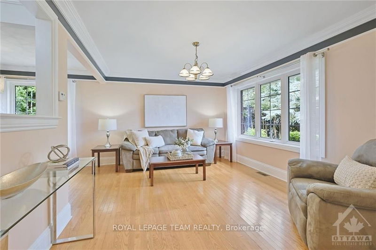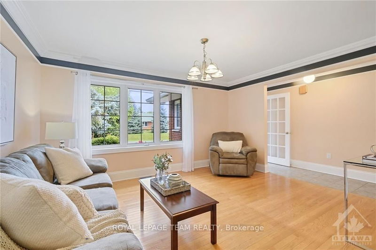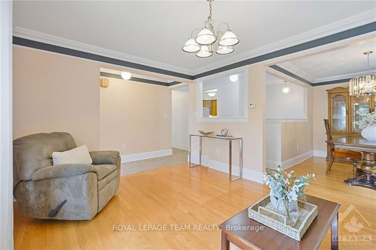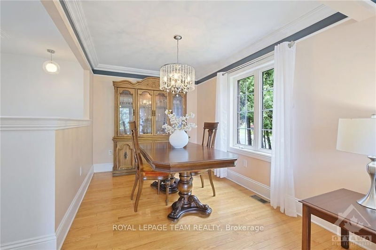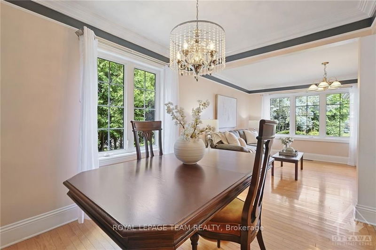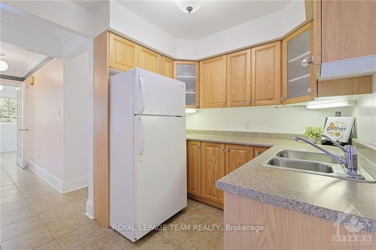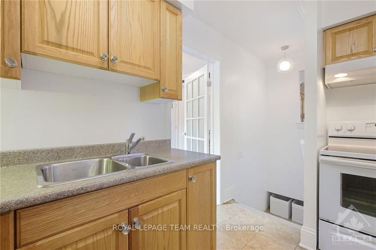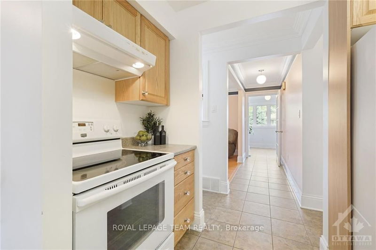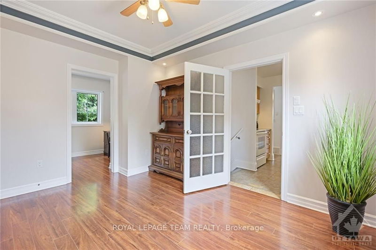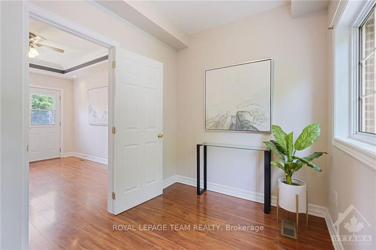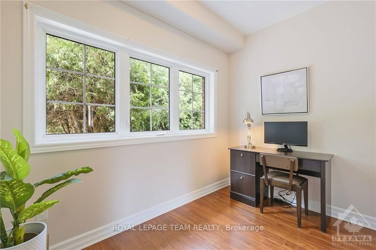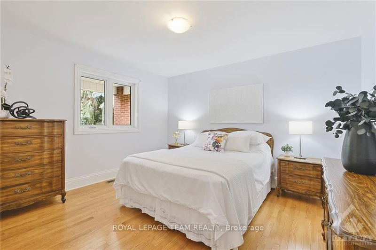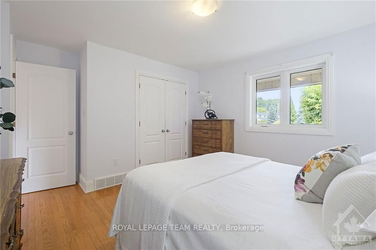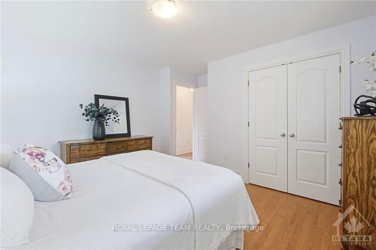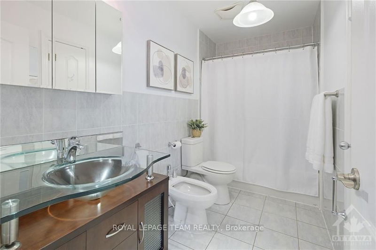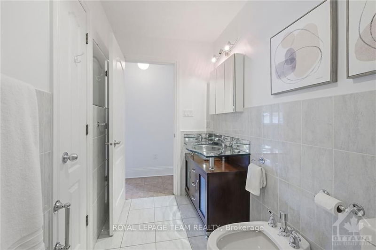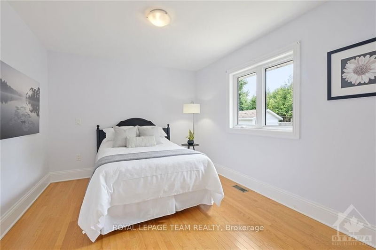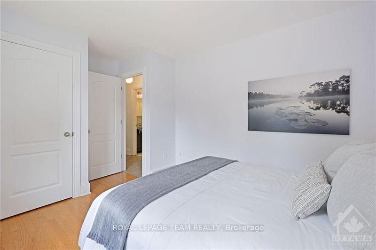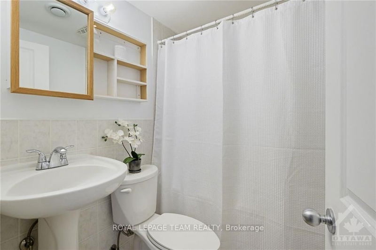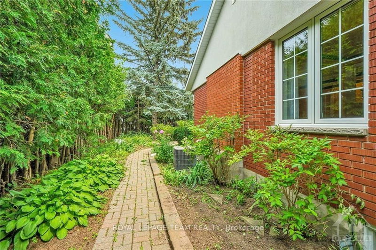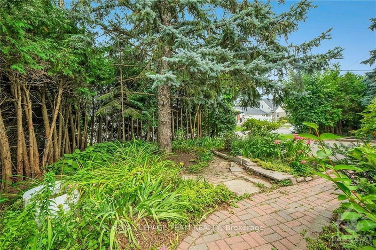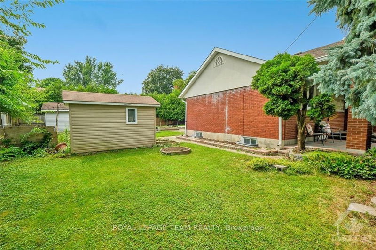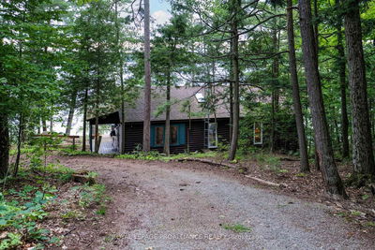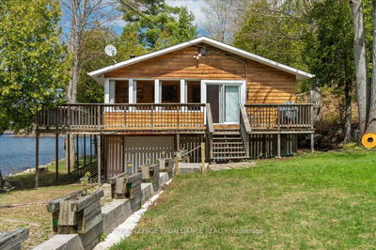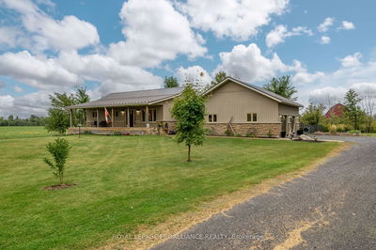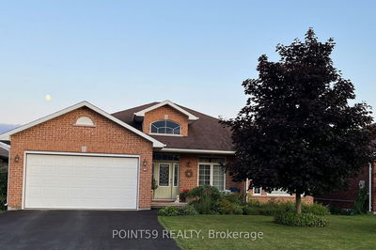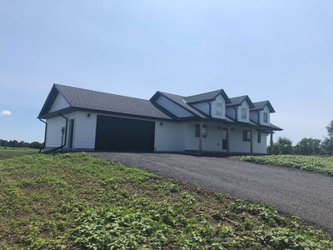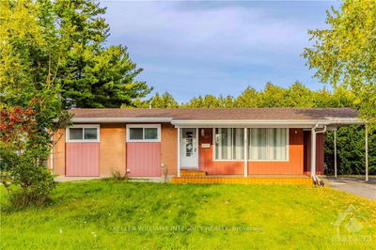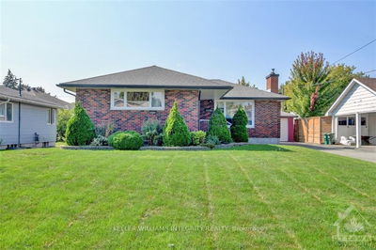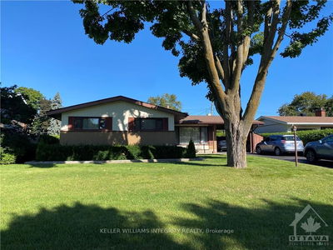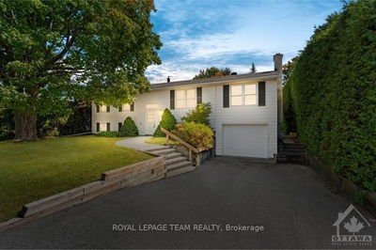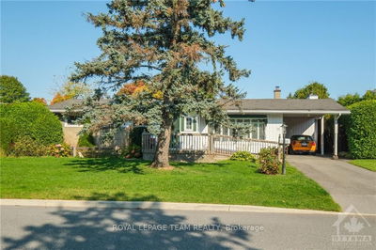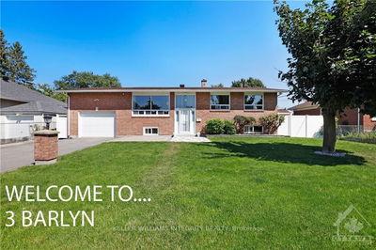Charming Bungalow in Carleton Heights - Nestled in the sought-after neighborhood of Carleton Heights, this charming 3-bedroom, 2-bathroom bungalow offers a blend of comfort and potential. The bright, welcoming interior features beautiful hardwood floors and ample natural light. Main floor boasts a spacious 5-piece bath, family room, 3rd bedroom off family room currently used as den. Lower level includes a partially finished recreation room, additional 4-piece bathroom, storage/utility, laundry and cold storage. Situated on a large, irregular-sized corner lot, this property provides great potential for expansion and plenty of outdoor space for gardening and entertaining. Don't miss the opportunity to own a home in one of the most desirable areas. Large lot provides opportunity for Development, Severance possible - buyer to verify. Roof & furnace updated 2012, Flooring: Hardwood, Flooring: Ceramic, Flooring: Laminate
부동산 특징
- 등록 날짜: Friday, October 18, 2024
- 가상 투어: View Virtual Tour for 1133 NORMANDY Crescent
- 도시: Cityview - Parkwoods Hills - Rideau Shore
- 이웃/동네: 7202 - Borden Farm/Stewart Farm/Carleton Heights/Parkwood Hills
- 중요 교차로: Fisher Ave to Normandy Cr, Property located on corner of Falaise Rd and Normandy Cr
- 전체 주소: 1133 NORMANDY Crescent, Cityview - Parkwoods Hills - Rideau Shore, K2E 5A5, Ontario, Canada
- 거실: Main
- 주방: Main
- 가족실: Main
- 리스팅 중개사: Royal Lepage Team Realty - Disclaimer: The information contained in this listing has not been verified by Royal Lepage Team Realty and should be verified by the buyer.

