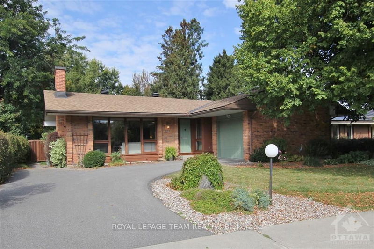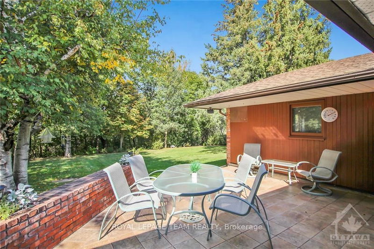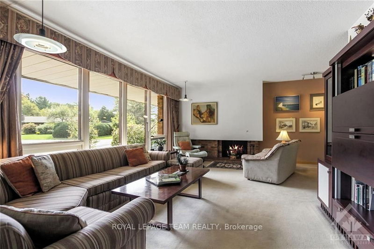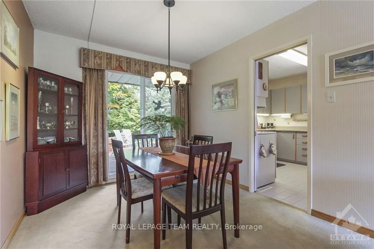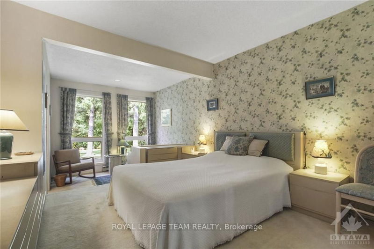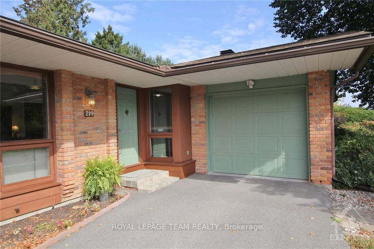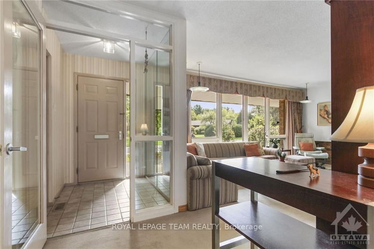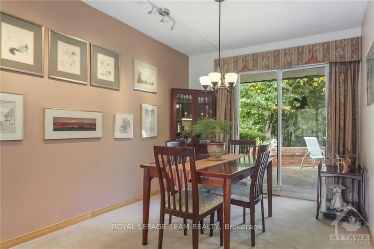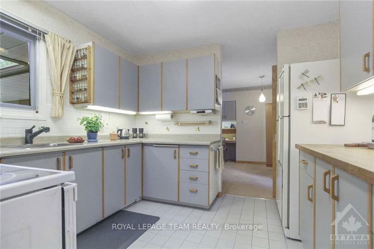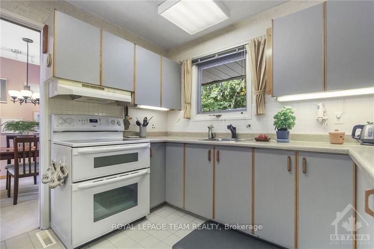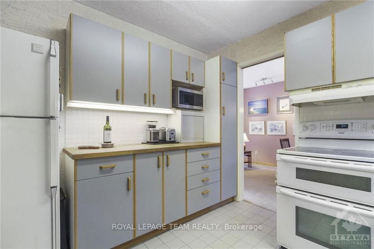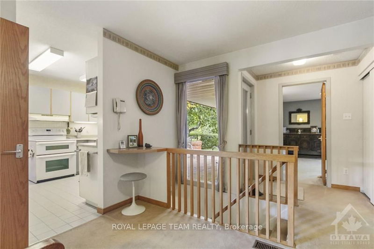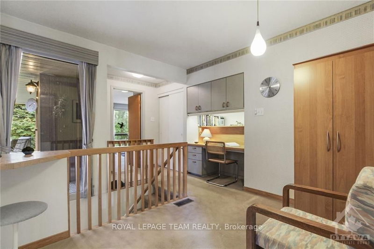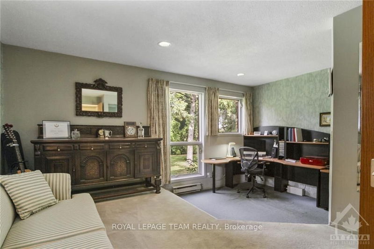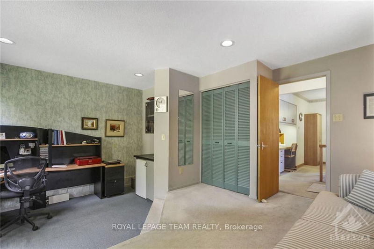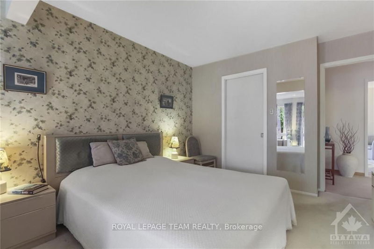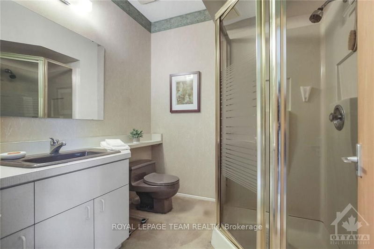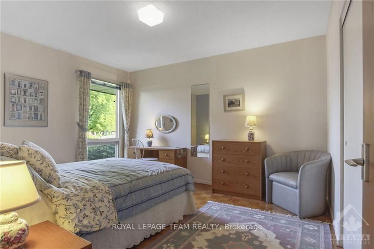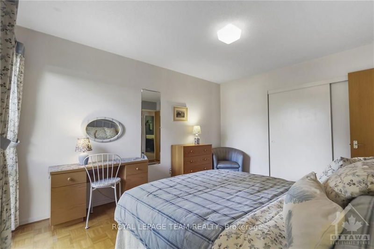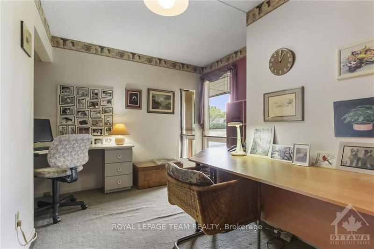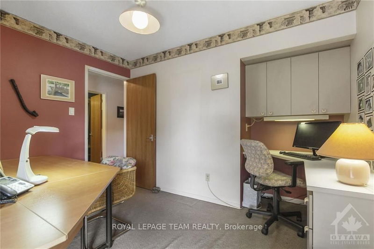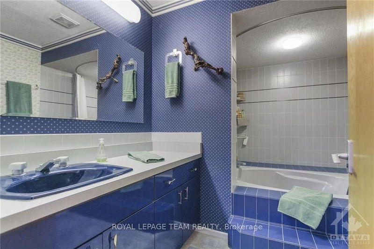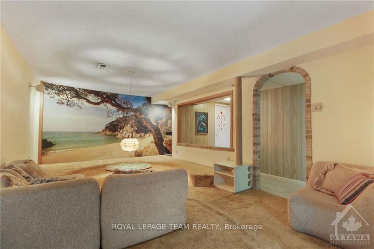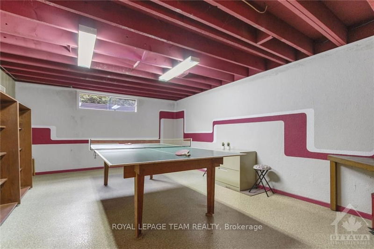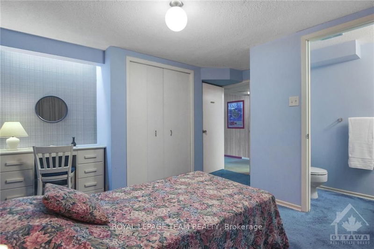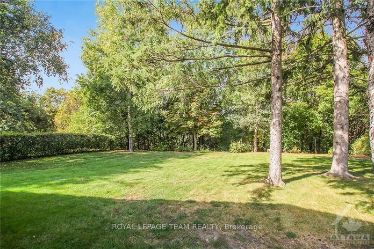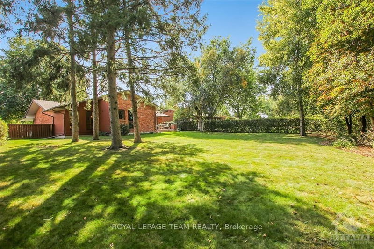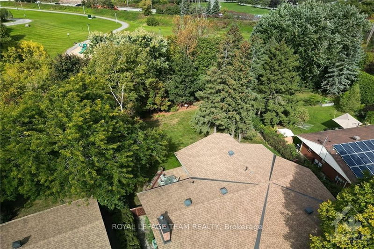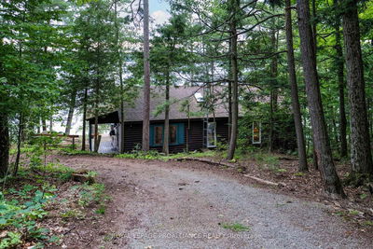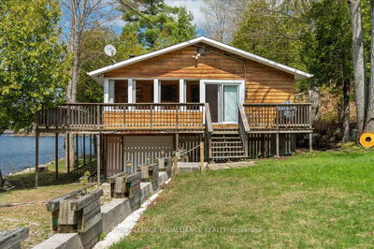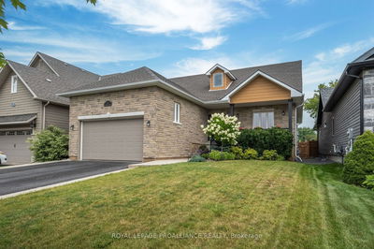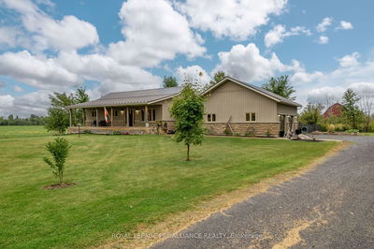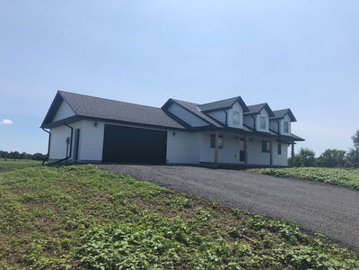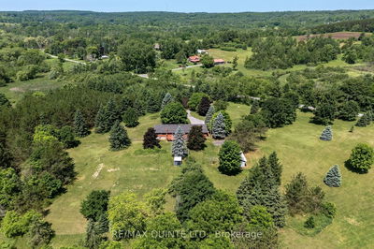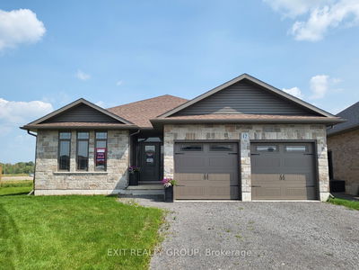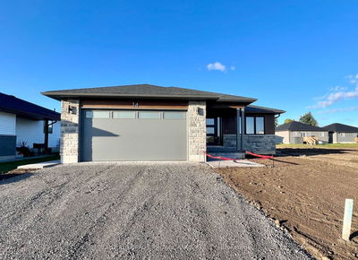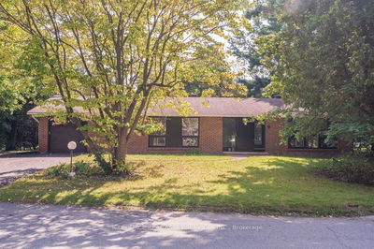Flooring: Tile, Flooring: Vinyl, Lovely expanded Teron bungalow, situated on a large deep fenced lot backing onto parkland & has beautiful views of street & trees. Rear of lot is treed, slopes to include a stream, approx. 65' front, 99.88' back & 180'+ deep. 3 bedrms, 2 full baths, open plan living & dining rm, kitchen w/eating area plus addition w/added family rm & expanded primary, all on M/L. Tiled foyer w/dble closet, expansive living rm w/tall windows & fp. Adjoining dining rm w/patio dr to fantastic patio. Kitchen has many cabinets, tile bksplash & extra pantry cupboards & eating area w/office nook. Addition offers good sized family rm & niche for study, could also be a 4th bedrm. Enlarged primary bedrm has sitting area w/views of garden, ensuite & WIC. 2 more good sized bedrms, one w/parquet flrs & 2nd w/built in desk. Fin L/L rec rm, games area, den & a 2piece bath. Also a hobby rm, workshop & storage rm. A short walk to top schools. Shops, bus service, 417 & hi-tech mins. away. 24hrs irrevocable on offers., Flooring: Carpet Wall To Wall
부동산 특징
- 등록 날짜: Wednesday, October 02, 2024
- 가상 투어: View Virtual Tour for 219 PENFIELD Drive
- 도시: Kanata
- 이웃/동네: 9001 - Kanata - Beaverbrook
- 중요 교차로: 417 West exit at March rd and proceed through to Campeau Road. Turn right onto Teron Rd and turn right onto 2nd Penfield Dr.
- 전체 주소: 219 PENFIELD Drive, Kanata, K2K 1M8, Ontario, Canada
- 거실: Main
- 주방: Main
- 가족실: Main
- 리스팅 중개사: Royal Lepage Team Realty - Disclaimer: The information contained in this listing has not been verified by Royal Lepage Team Realty and should be verified by the buyer.

