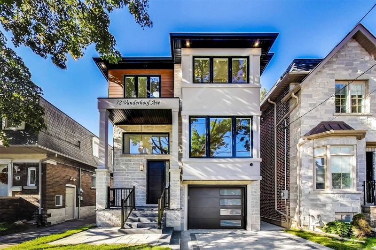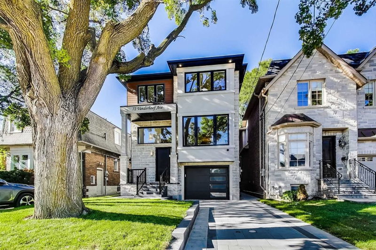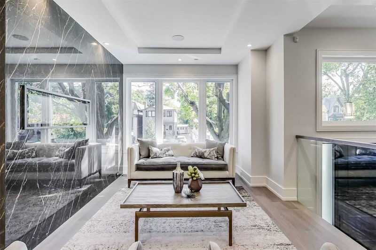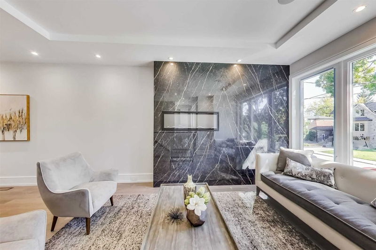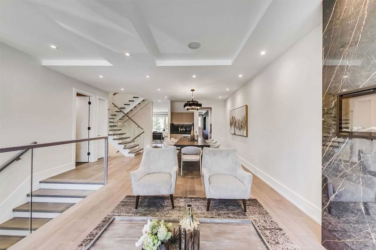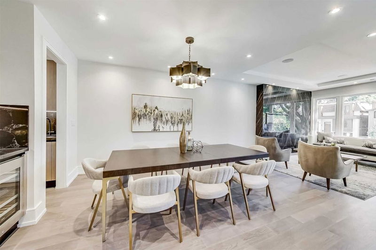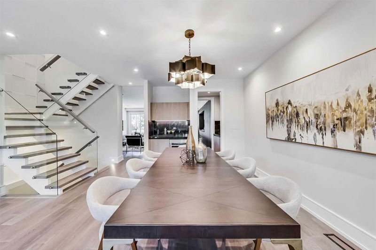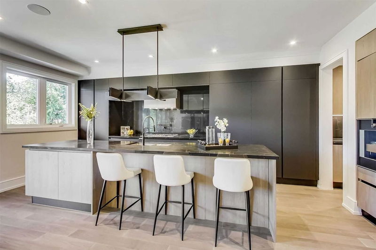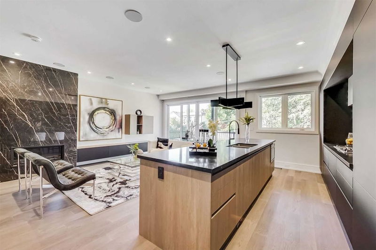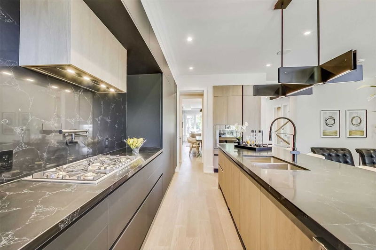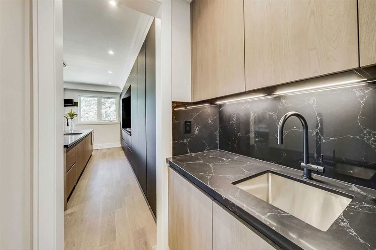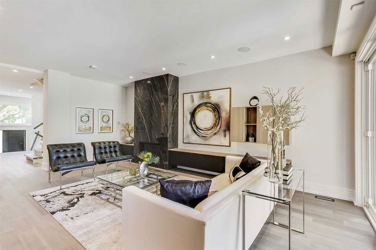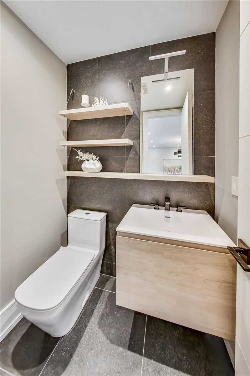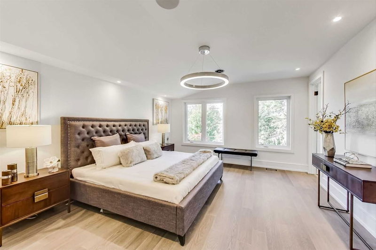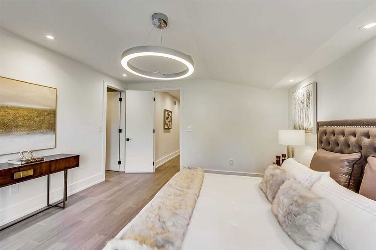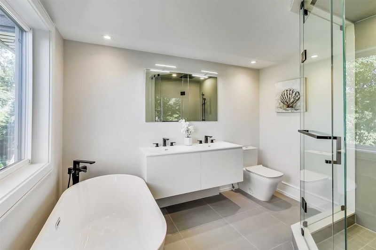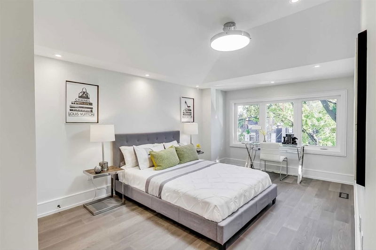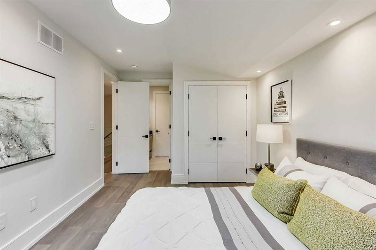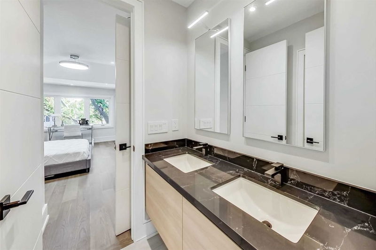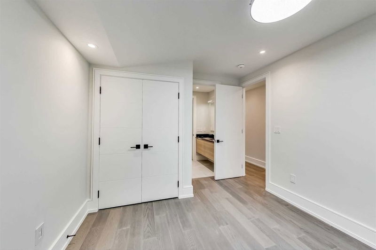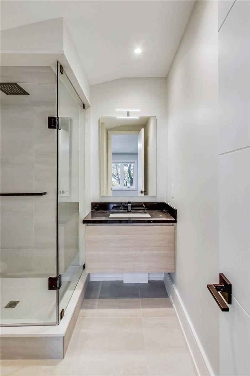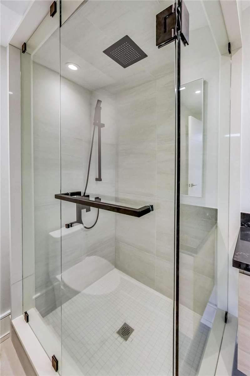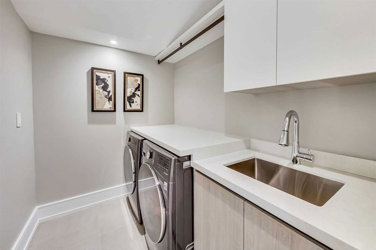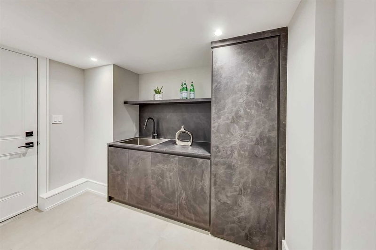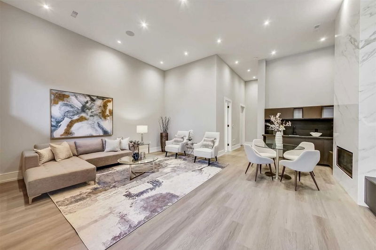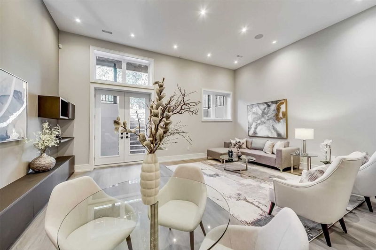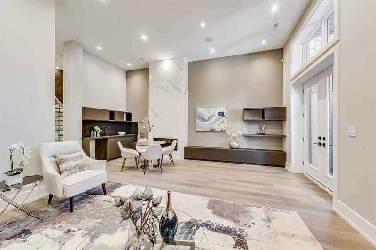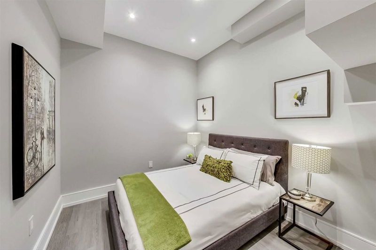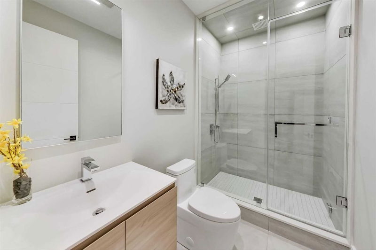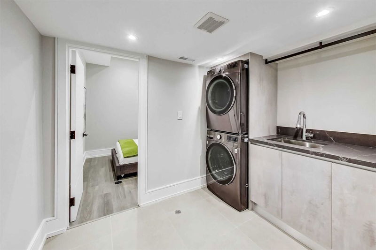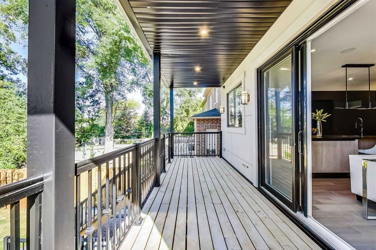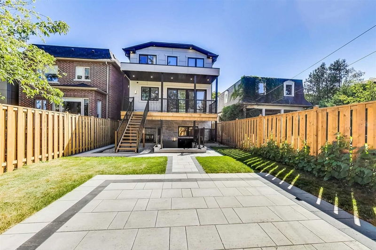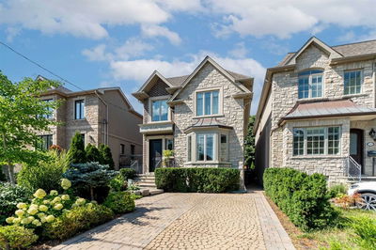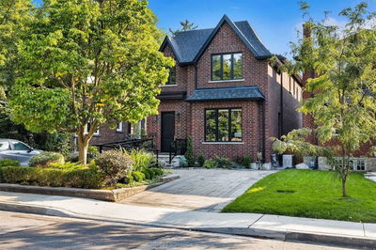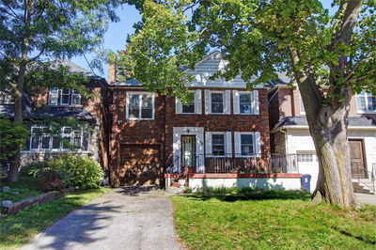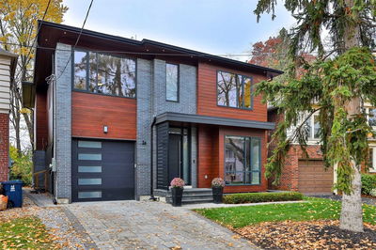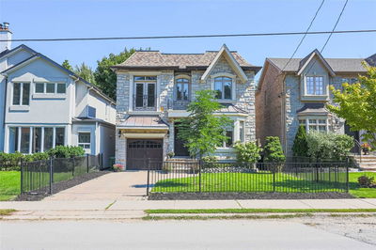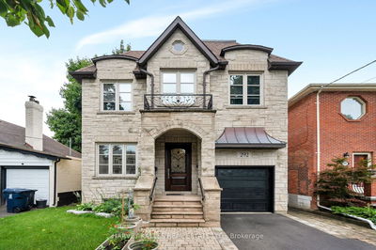72 Vanderhoof Avenue Is A Stunning, Newly Built 2-Storey, 4-Bedroom Custom Detached Home On A Wide 30' X 135' Lot. The Main Floor Features A Family Room That Walks Out To A Large, Elevated Deck, A Beautiful Scavolini Kitchen With A Huge Island, A Butler's Pantry, A Powder Room And A Generous Sized Dining Room. The Second Floor Features A Large Primary Bedroom Plus Three Additional Rooms With An Ensuite, Jack And Jill Bathroom And Spacious Laundry Room. Wow, The Basement Has Radiant Heated Floors And 14-Foot Ceilings Plus A Second Laundry And Additional Bed And Bathroom. The Walk-Up And Rear Windows Allow For Ample Light To Shower To Shower The Home's Living Space. This Home Is Perfect For The Kids And Entertaining And A Fantastic Opportunity To Move Into An Excellent Family-Friendly Neighbourhood. This Home Is Built To Perfection! And Also Comes With Tarion Warranty
부동산 특징
- 등록 날짜: Friday, January 27, 2023
- 가상 투어: View Virtual Tour for 72 Vanderhoof Avenue
- 도시: Toronto
- 이웃/동네: Leaside
- 중요 교차로: Vanderhoof/ Sutherland
- 전체 주소: 72 Vanderhoof Avenue, Toronto, M4G 2H4, Ontario, Canada
- 거실: Hardwood Floor, Window, Fireplace
- 주방: Hardwood Floor, Quartz Counter, Built-In Speakers
- 가족실: Hardwood Floor, Fireplace, W/O To Deck
- 리스팅 중개사: Royal Lepage Terrequity Seymour Real Estate, Brokerage - Disclaimer: The information contained in this listing has not been verified by Royal Lepage Terrequity Seymour Real Estate, Brokerage and should be verified by the buyer.

