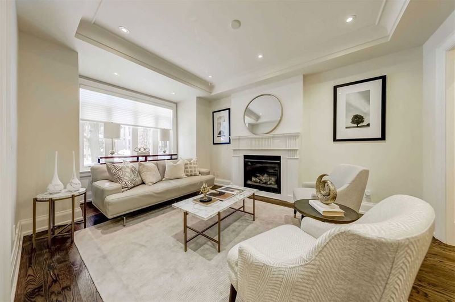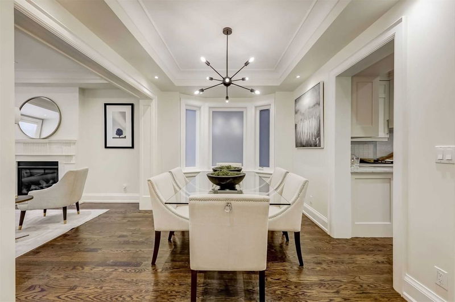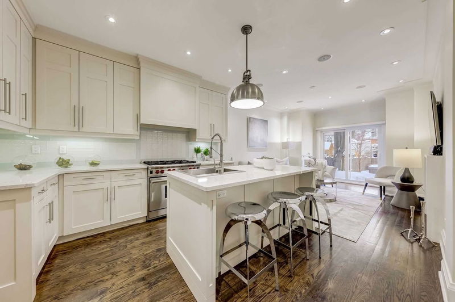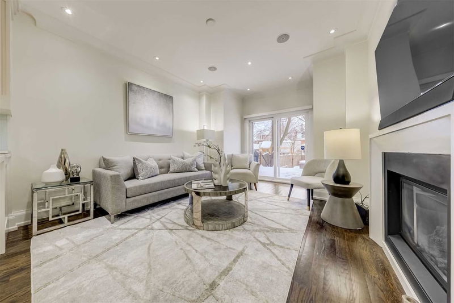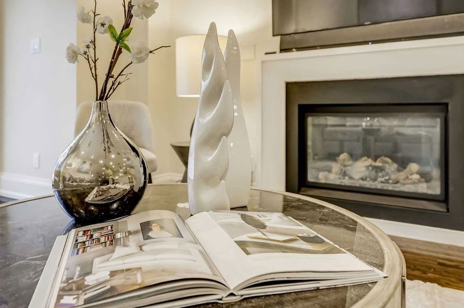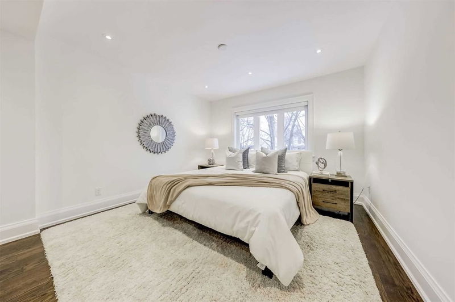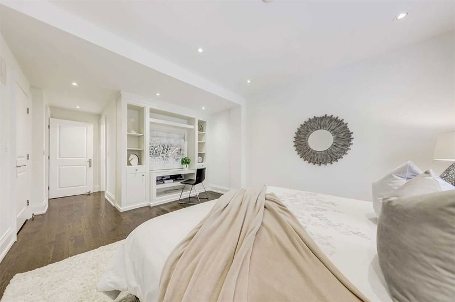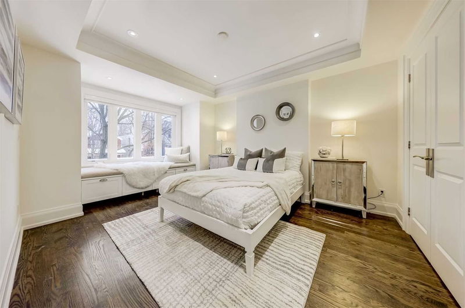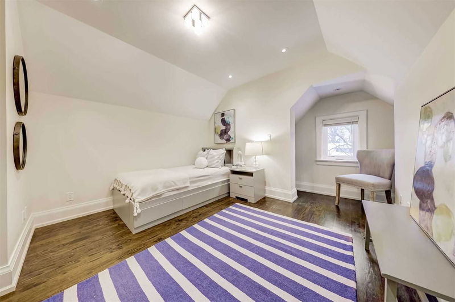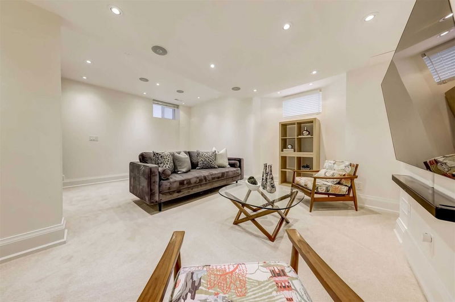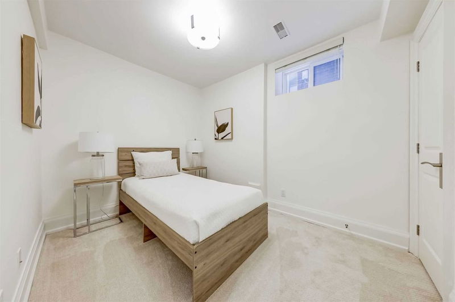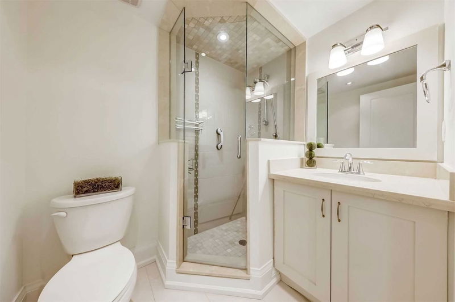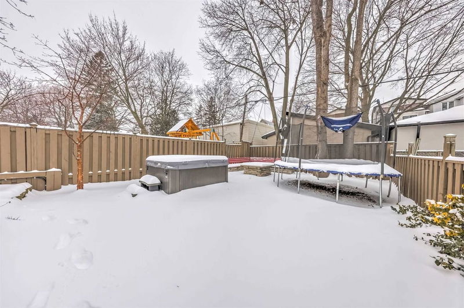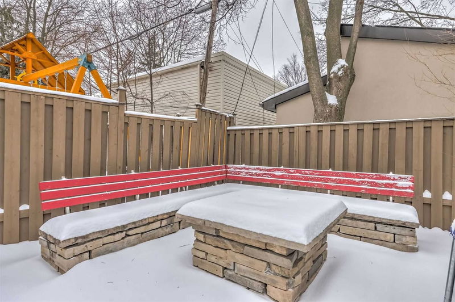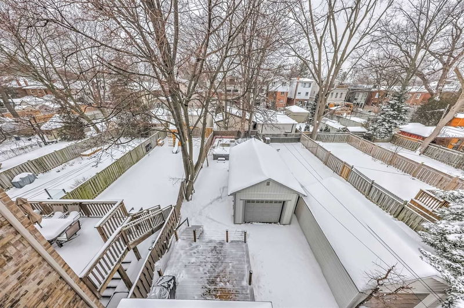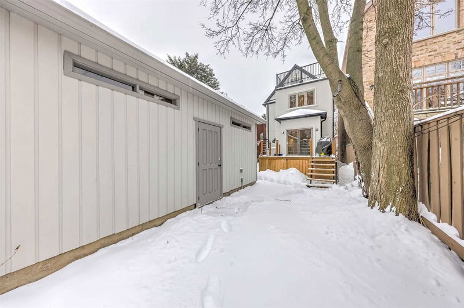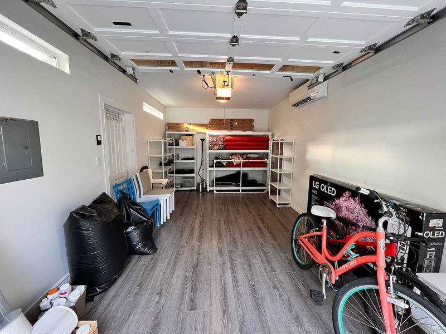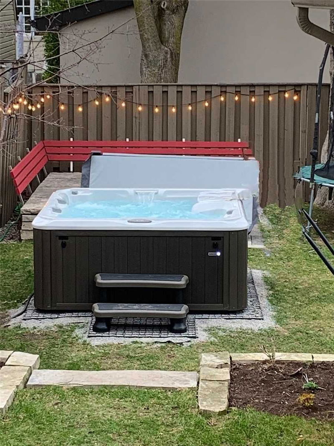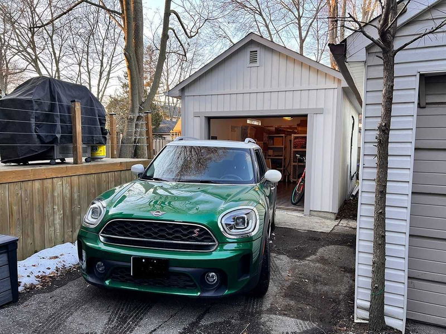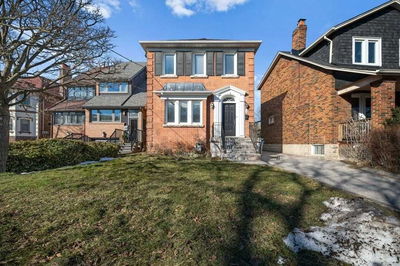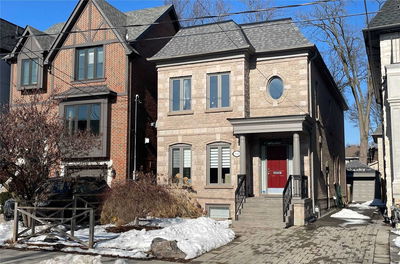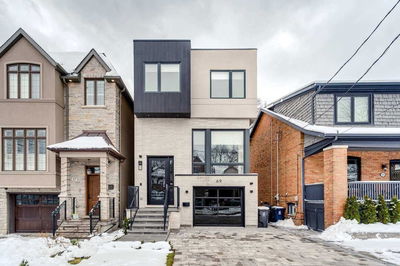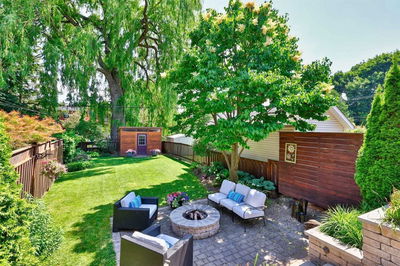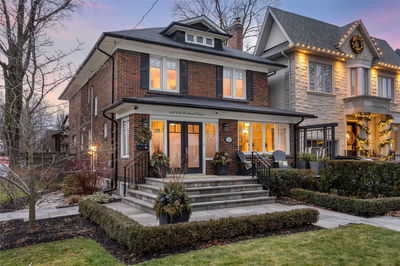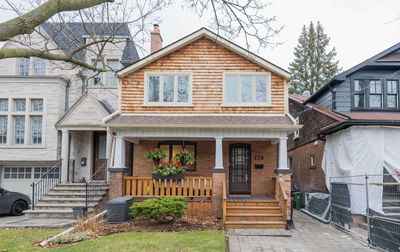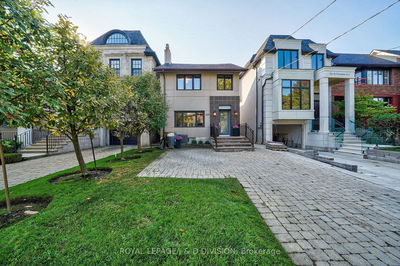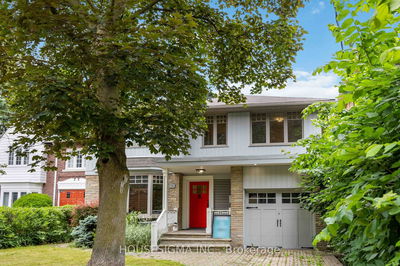Gorgeous 4+1 Bedroom, 5 Bathroom Executive Home Situated In Wanless Park-Bedford Park Ps District.Spacious & Bright Home On A Quiet Street.Enjoy The Luxury Of Fine Living;Gourmet Kitchen W Top Of The Line Kitchen Appliances, B/I Subzero Fridge,B/I Wolf Gas Cooktop Stove.Large Centre Island With Breakfast Bar Open To Family Room,Hardwood Flooring,Closet Organizers,Large Bedrooms.Primary Suite Features Over-Sized Ensuite Bathroom & Large Walk-In Closet; 2nd Floor & Bsmt Laundry,Gorgeous Hardwood Floors,Pot Lights,Alarm,2 Gas Fireplaces. Minutes Walk To Yonge St, Enjoy Restaurants & Shops & Entrance To Yonge Subway Literally At End Of Street, Over 2500 Sq Ft+ Finished Bsmt.Extra Deep Lot Features Fabulous Deep Backyard,Mature,Natural Oasis W Large Deck + Patio & Hot Tub.Bonus: Garage Has H-E-A-T-E-D Floor,Mitsubishi Heating & A/C Unit,Use As Studio,Workshop,Separate Home Office Or Gym Or Use For Car Parking.2nd Deck Fr 3rd Floor Bdrm/Office.5th Bdrm In Bsmt Perfect For Nanny/Guest Room.
부동산 특징
- 등록 날짜: Friday, February 24, 2023
- 가상 투어: View Virtual Tour for 204 Ranleigh Avenue
- 도시: Toronto
- 이웃/동네: Lawrence Park North
- 중요 교차로: Yonge/Lawrence/Mt Pleasant
- 전체 주소: 204 Ranleigh Avenue, Toronto, M4N 1X4, Ontario, Canada
- 거실: Gas Fireplace, Hardwood Floor, Pot Lights
- 주방: Centre Island, Breakfast Bar, B/I Appliances
- 가족실: Gas Fireplace, W/O To Deck, Hardwood Floor
- 리스팅 중개사: Re/Max Realtron Realty Inc., Brokerage - Disclaimer: The information contained in this listing has not been verified by Re/Max Realtron Realty Inc., Brokerage and should be verified by the buyer.




