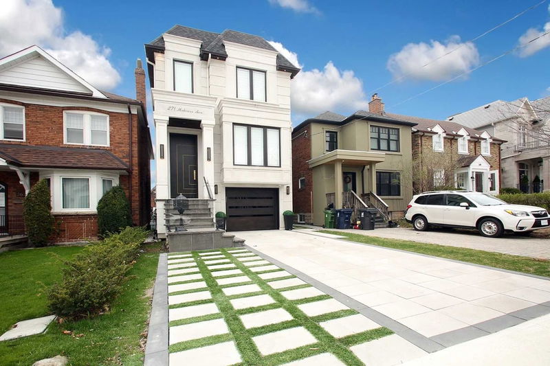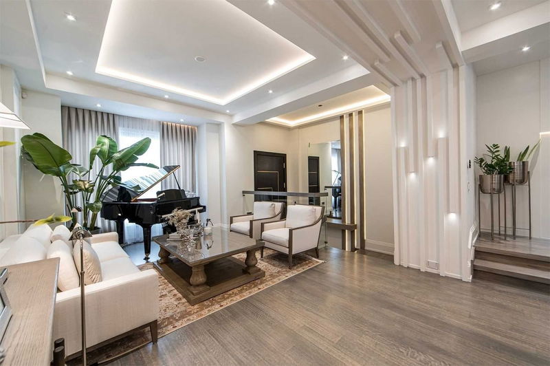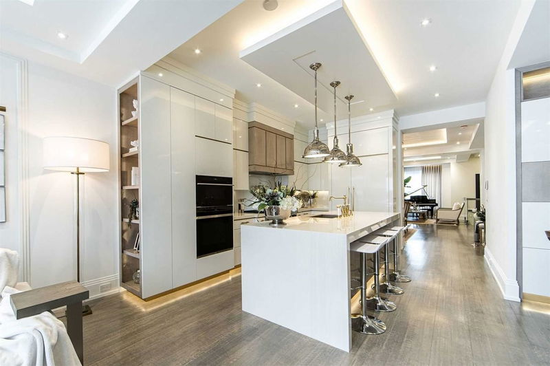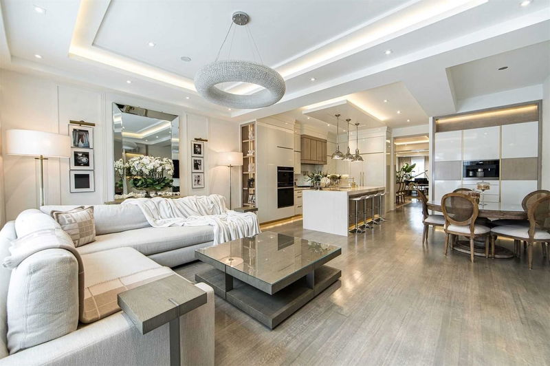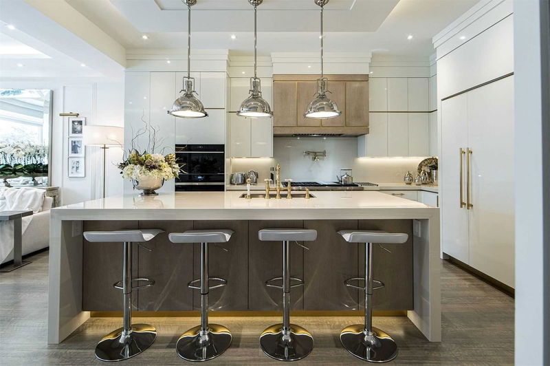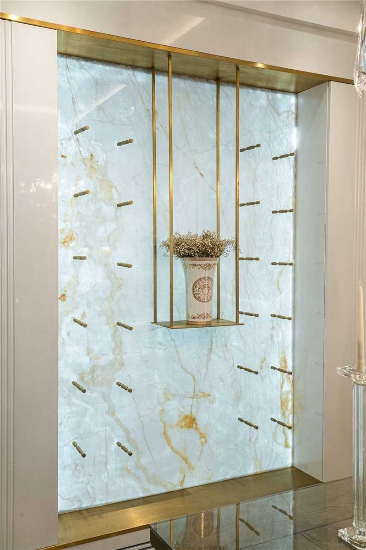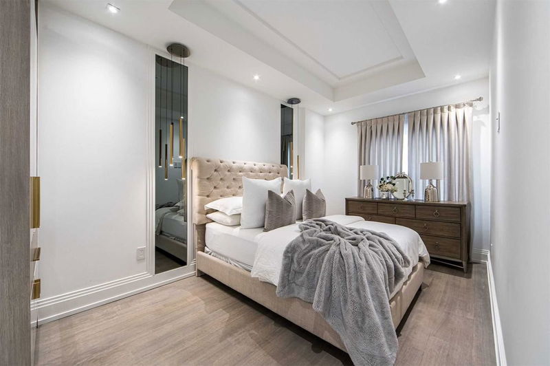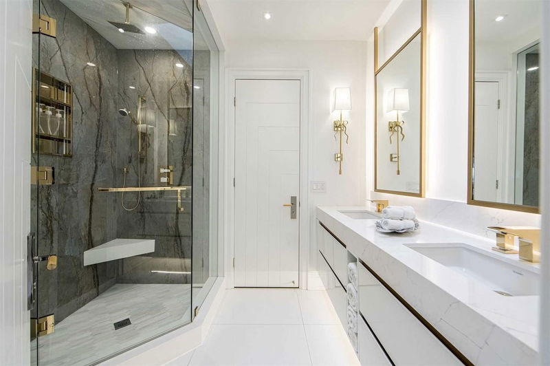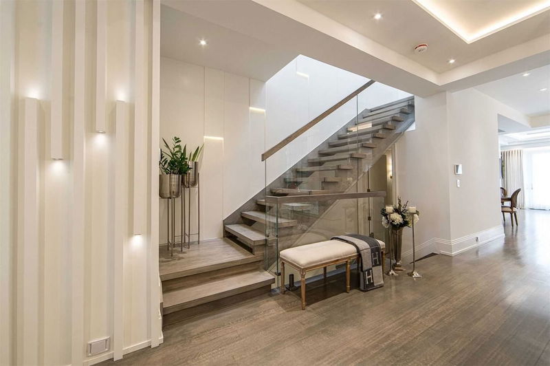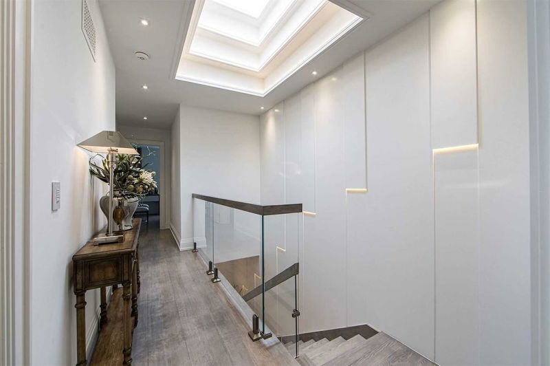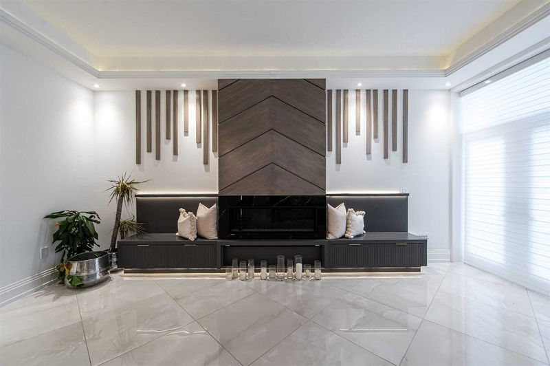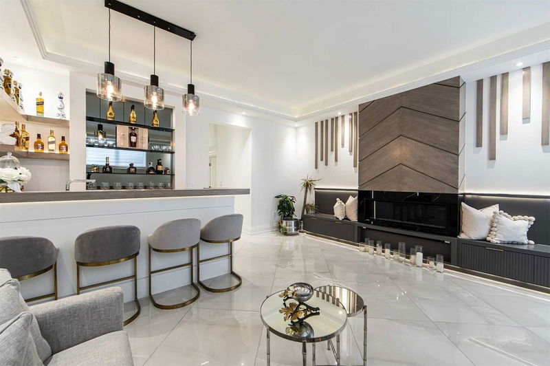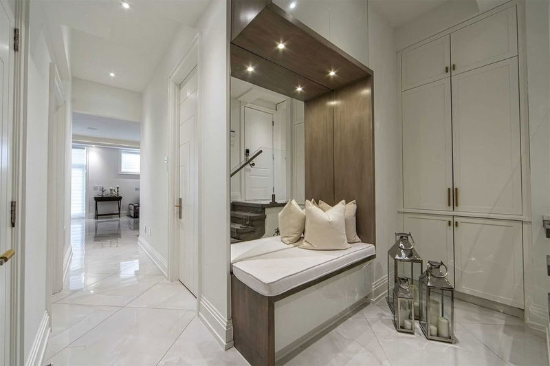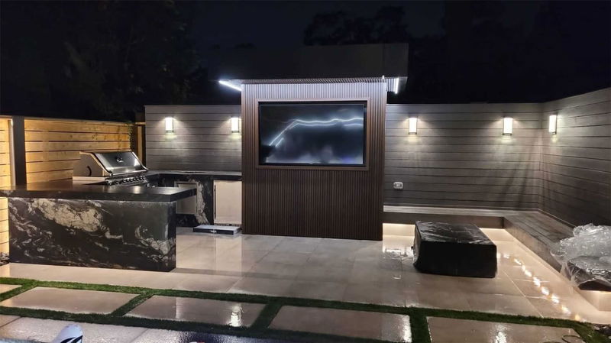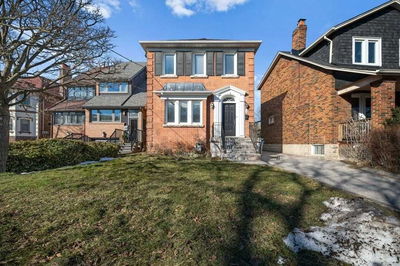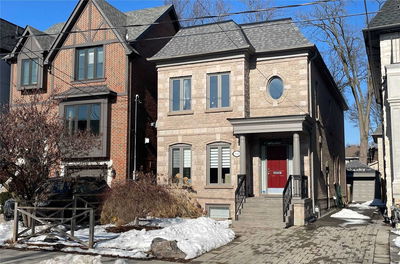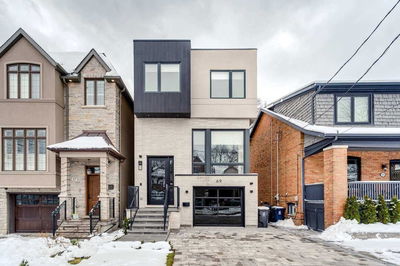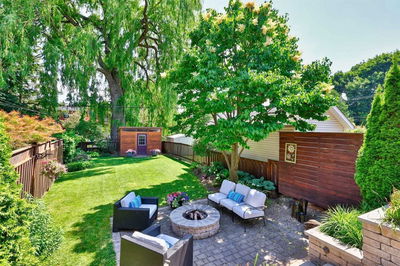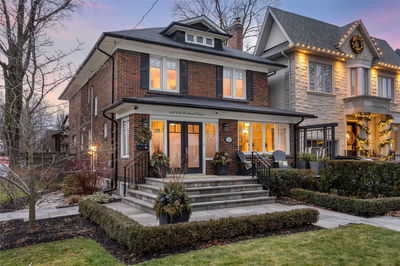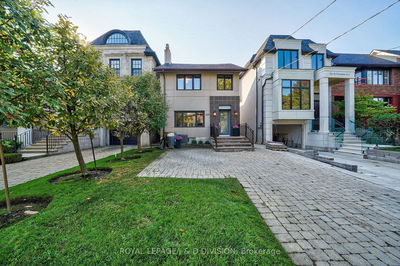The Ultimate In Luxury Living! Defined By Exceptional Elegance & Style.Attention To Details, Exquisite Craftsmanship W/Outstanding Taste, Quality & Workmanship Designed By A Renowned Design Studio"Chic Home Plan". Appr 3700 Sqft Of Luxurious Living Space With Private Deep Yard .A One-Of-A-Kind Residence Featuring A Resort-Like Backyard Oasis W/ Spectacular Oversized Pool & Fabulous Gardens,Bar, Tv,Gas Firepit & Bbq Design. Precast Elevation. Open Concept Main Flr W/Large Principal Rms & W/O To Deck.Exquisite Master W/5 Pc Spa Like Ensuite.14 Feet Mahgny Entr & Garage Drs. 10'Ceilings Main,9 Second Flr. Eng Hdwd Flrs,Crwn Mlding,Wnscot,Coff Ceilings Thruout. Gormt Kit W/Quartz Islnd, C/Tops&Bcksplsh. Mb W/B/I Unit & Fpl, 5Pc Ensuite, W/I Closet. Lrge Bdrms W/Bthrm. 2nd Floor Laundry Room. Professionally Finished Walk Out Basement W/Heated Floor, Nany's Room.Snow Melting System For The Driveway Will Keep You Comfortable During The Snow Season.
부동산 특징
- 등록 날짜: Friday, February 24, 2023
- 가상 투어: View Virtual Tour for 271 Melrose Avenue
- 도시: Toronto
- 이웃/동네: Lawrence Park North
- 전체 주소: 271 Melrose Avenue, Toronto, M5M 1Z2, Ontario, Canada
- 주방: Hardwood Floor, B/I Appliances, Quartz Counter
- 가족실: Hardwood Floor, W/O To Deck, Picture Window
- 리스팅 중개사: Home Land Plus Realty Ltd., Brokerage - Disclaimer: The information contained in this listing has not been verified by Home Land Plus Realty Ltd., Brokerage and should be verified by the buyer.

