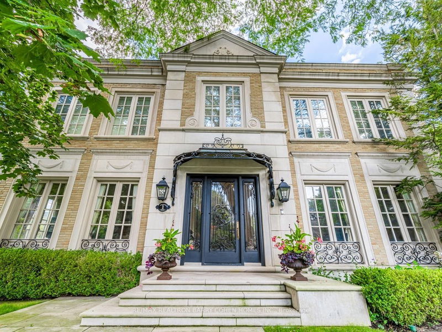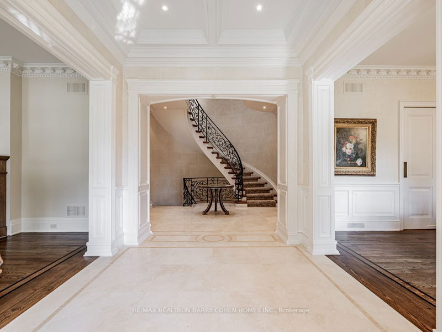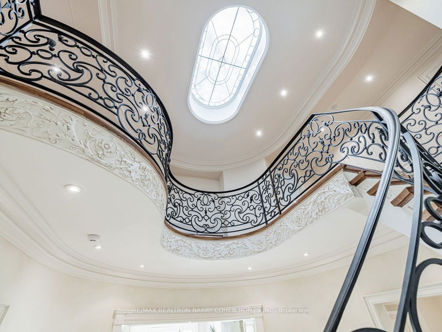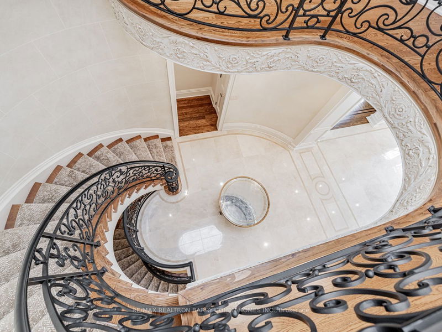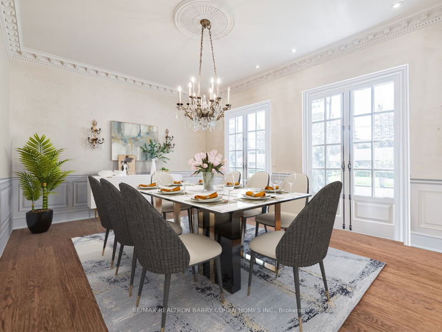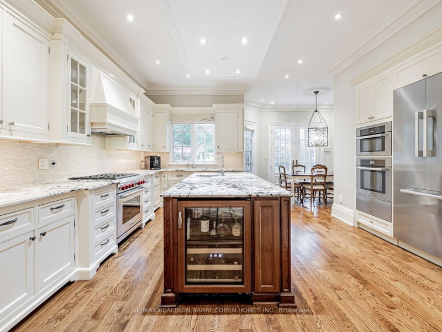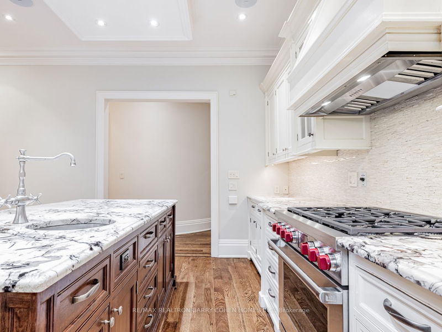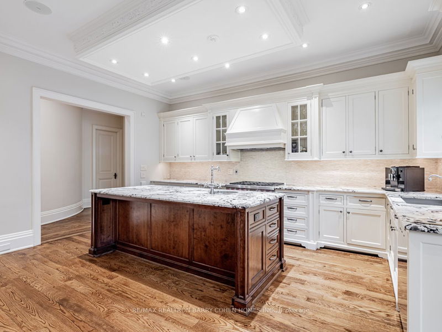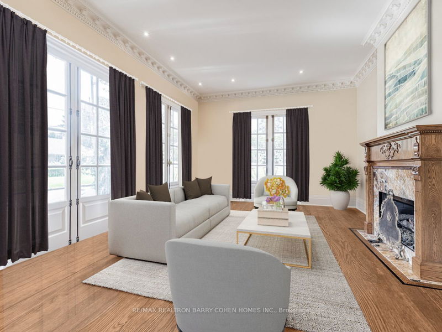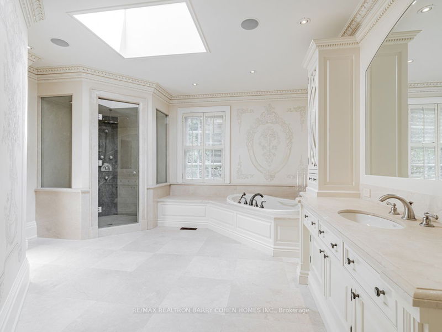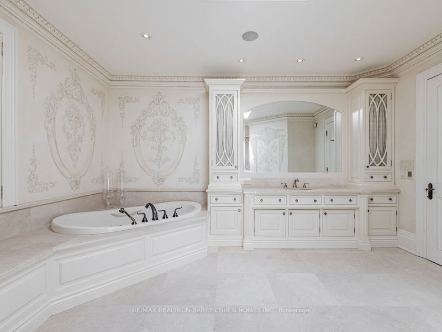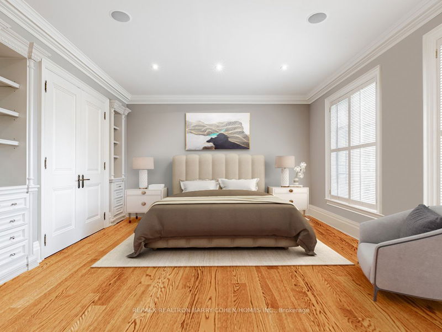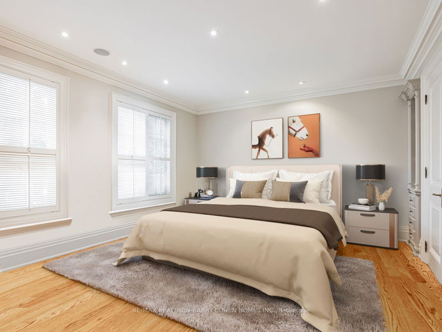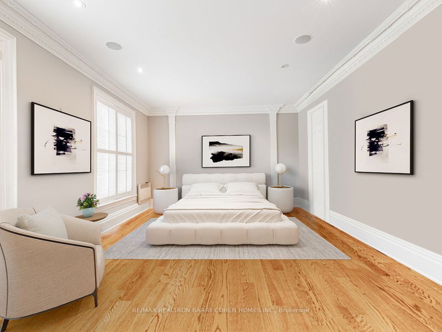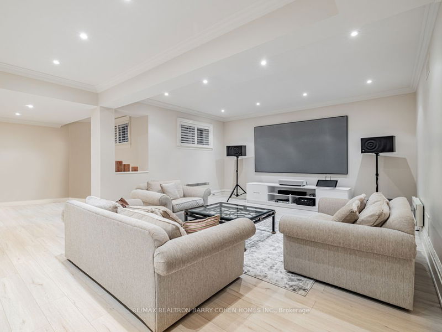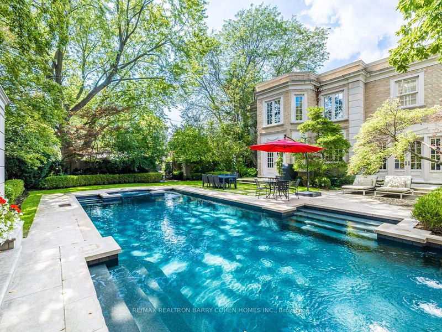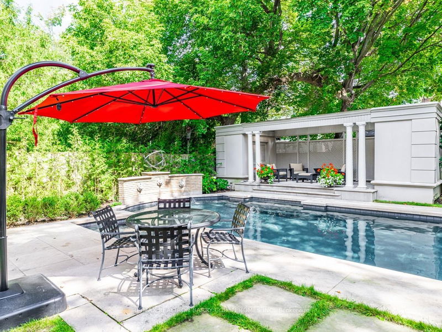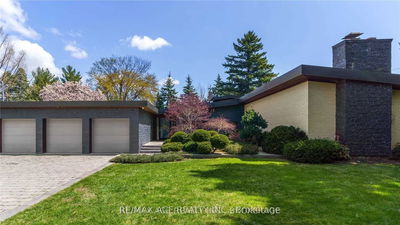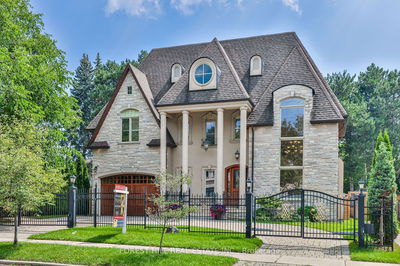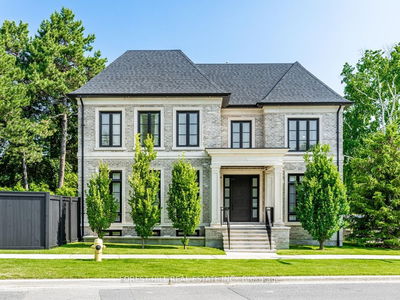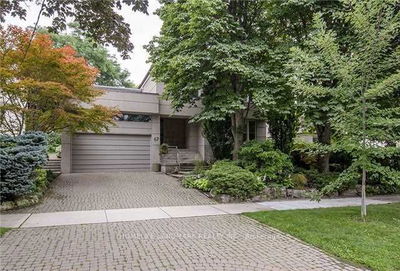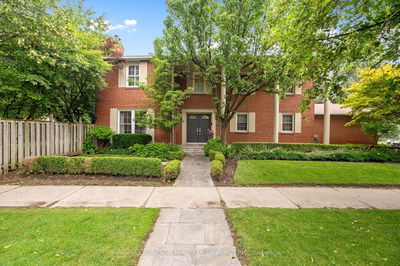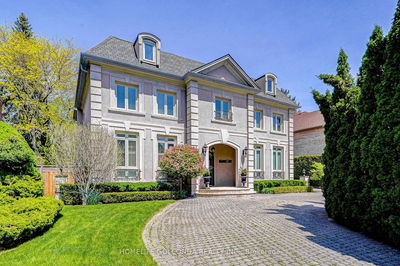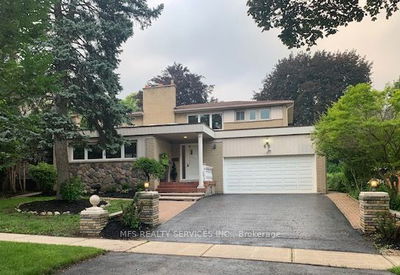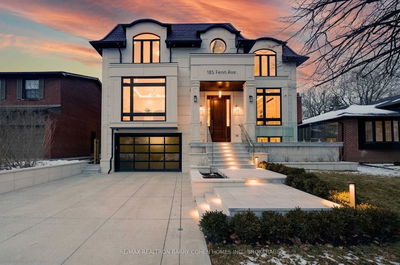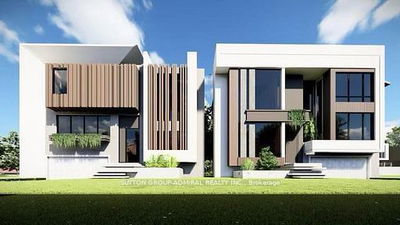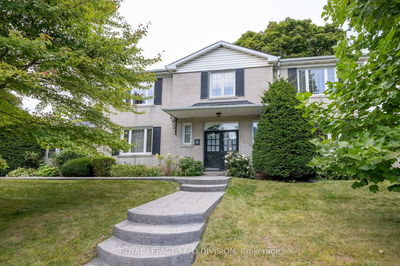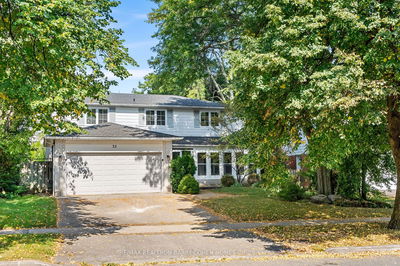Experience Unparalleled Luxury In The Heart of Prestigious St. Andrews. Nestled Amidst A Lush Canopy Of Trees. This Exquisite Estate Offers The Utmost Privacy, Creating An Oasis Within Its European-Styled Backyard. The Centrepiece Of Outdoor Entertainment Is The Betz Concrete Pool And Hot Tub, Perfect For Relaxation And Gatherings. Step Inside This Custom-built masterpiece, Where Opulence Meets Functionality. Marble and Hardwood Floors Grace Every Corner, Complementing The Stunning Tall Ceilings That Adorn The Entire Home. Your Journey Begins With A Formal Grand Entry Featuring A Winding Iron Staircase. The Heart Of The Home Is The Entertaining Kitchen, Boasting Framed Cabinetry And State-Of-The-Art New Appliances. The Primary Bedroom Is a True Retreat, Featuring Two Separate Walk-in Closets And Picturesque Views Overlooking The Pool. With Nearly 8,000 Sq Ft Of Luxury, This Home Combines Timeless Design With The Convenience Amenities, Schools, And Transportation Access.
부동산 특징
- 등록 날짜: Tuesday, September 12, 2023
- 가상 투어: View Virtual Tour for 1 Vernham Court
- 도시: Toronto
- 이웃/동네: St. Andrew-Windfields
- 중요 교차로: York Mills/Bayview
- 전체 주소: 1 Vernham Court, Toronto, M2L 2B3, Ontario, Canada
- 거실: French Doors, Gas Fireplace, Hardwood Floor
- 주방: Centre Island, Granite Counter, Pantry
- 가족실: Gas Fireplace, W/O To Patio, Hardwood Floor
- 리스팅 중개사: Re/Max Realtron Barry Cohen Homes Inc. - Disclaimer: The information contained in this listing has not been verified by Re/Max Realtron Barry Cohen Homes Inc. and should be verified by the buyer.

