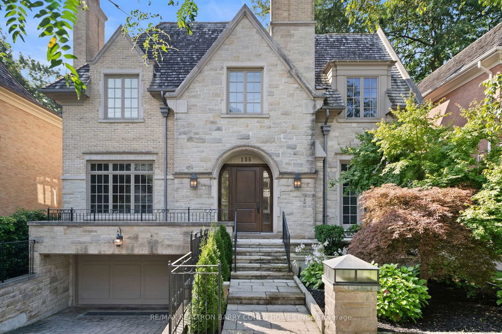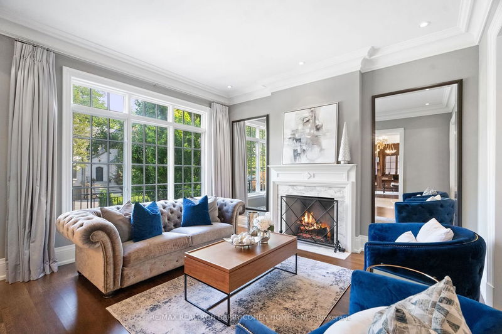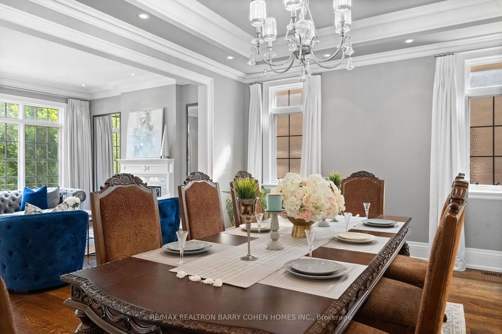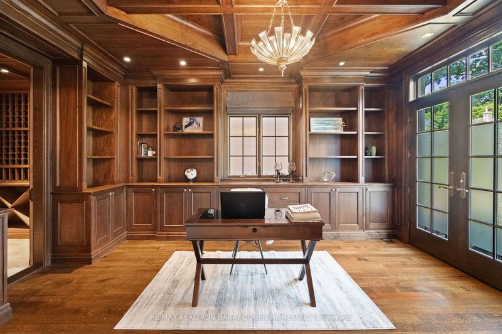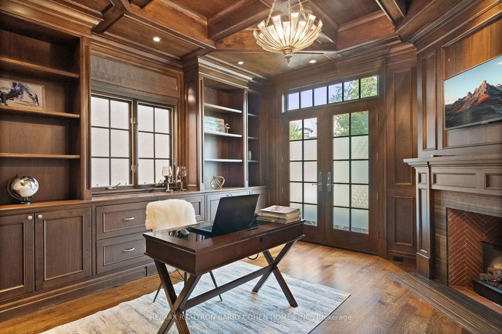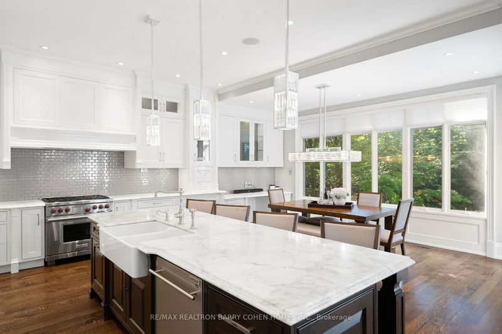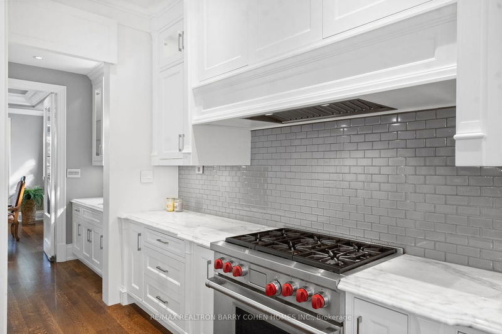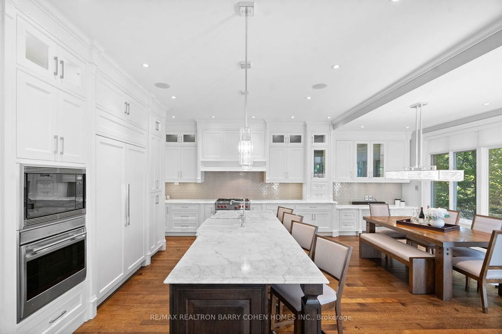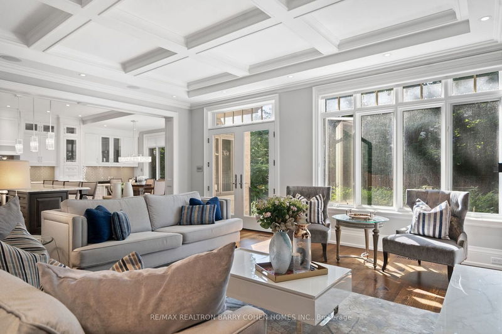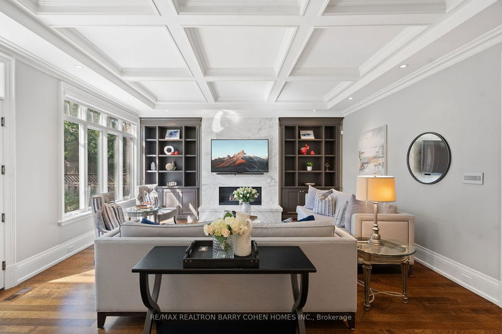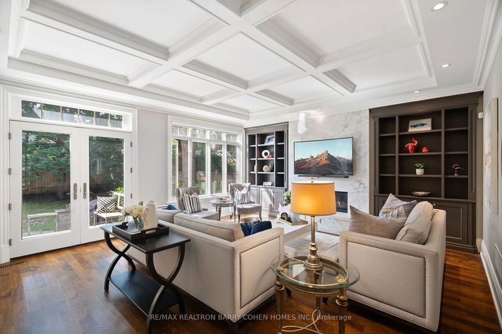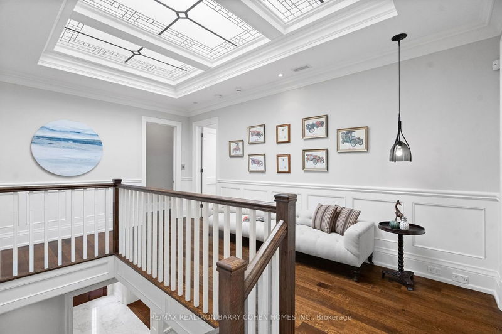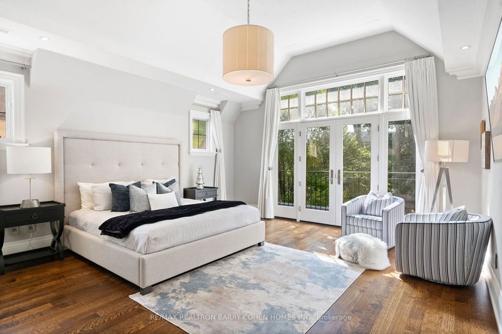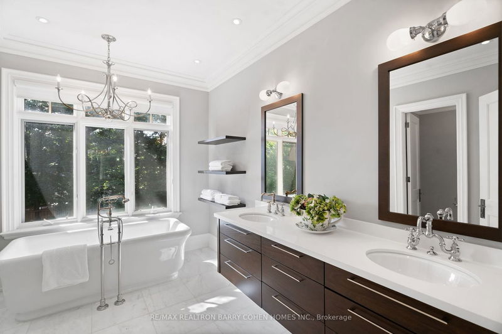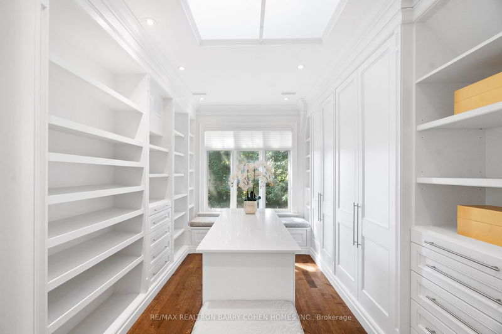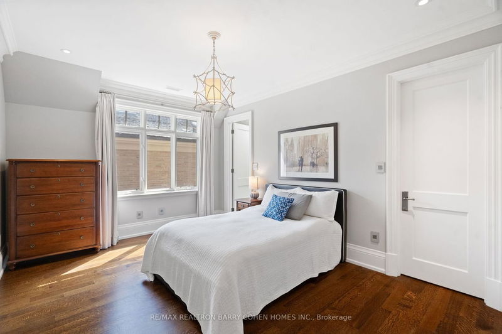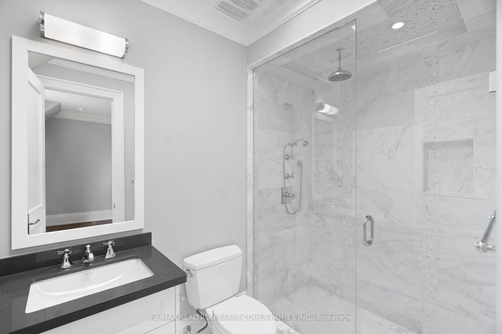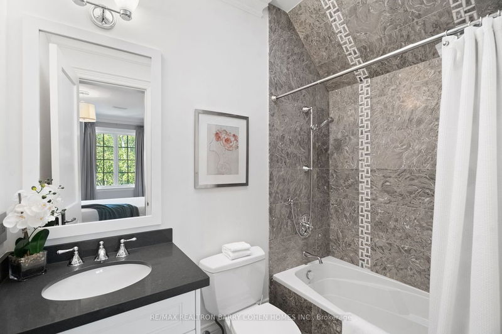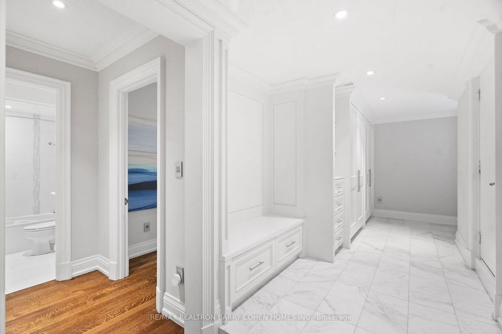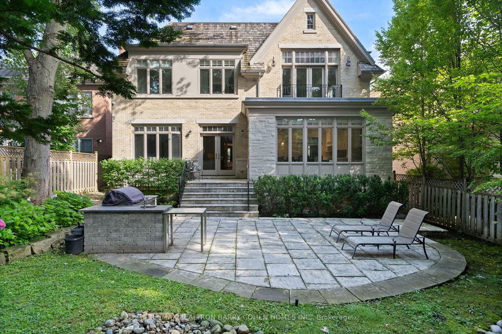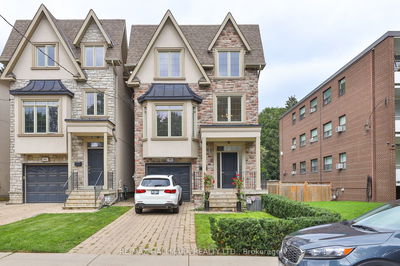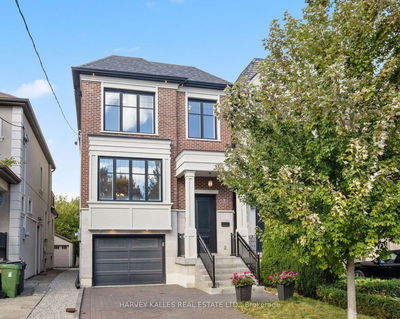A Exceptional Dream Sun Filled Family Home W 6600SF Living Space Located On A Sunny South Exposure Lot In The Heart Of Lawrence Park S. All 4 Bedrooms W/Ensuits & Heated Floor. Home Office W/Walnut Panelled Walls & Adjoining 900 Bottle Wine Cellar With Cooling Unit.A Stunning Chef's Kitchen W Breakfast Bar, Eat-In Dining, Servery & Pantry. Family Room Walk Out To The privacy South Yard. Skylight. Gas Fireplaces. Build-in Speakers. King-Sized Primary Suite Lined W/Vaulted Ceiling, Huge Dressing Room with Ladies Vanity.2 Laundries on Main & LL. 4 car Heated Epoxy Garage W/Heated Driveway & Front Walkway. Separate Entrance To Lower Level W/Rec & Game & Mudroom And Nanny's Rm. Build-in Stone BBQ, Sink & Sub-zero Refrigerator In Real Garden. Close To The Renowned Private Schools (Havergal, TFS, Crescent School, UCC, BSS) And Private Clubs (Rosedale G.C., Granite Club, Toronto Cricket Club)& Hospital, Parks.A Kind Luxury Residence By Mahir Manios Architect Has It All And Is Not To Be Missed!
부동산 특징
- 등록 날짜: Sunday, October 08, 2023
- 가상 투어: View Virtual Tour for 135 Rochester Avenue
- 도시: Toronto
- 이웃/동네: Bridle Path-Sunnybrook-York Mills
- 중요 교차로: Mildenhall Rd/Lawrence
- 전체 주소: 135 Rochester Avenue, Toronto, M4N 1N9, Ontario, Canada
- 거실: Gas Fireplace, Hardwood Floor, Picture Window
- 주방: Open Concept, O/Looks Backyard, Built-In Speakers
- 가족실: Gas Fireplace, W/O To Patio, B/I Bookcase
- 리스팅 중개사: Re/Max Realtron Barry Cohen Homes Inc. - Disclaimer: The information contained in this listing has not been verified by Re/Max Realtron Barry Cohen Homes Inc. and should be verified by the buyer.


