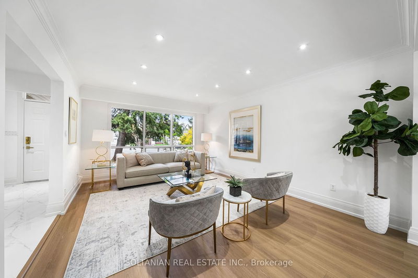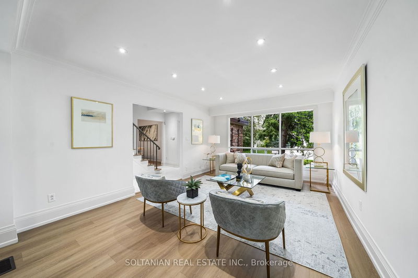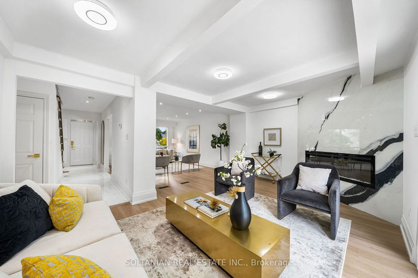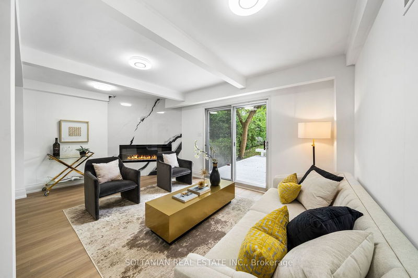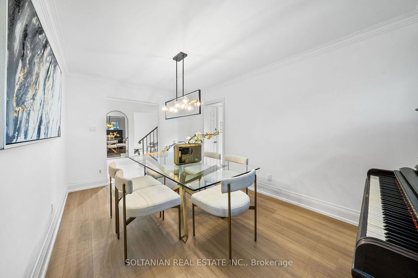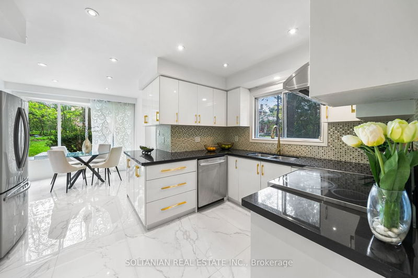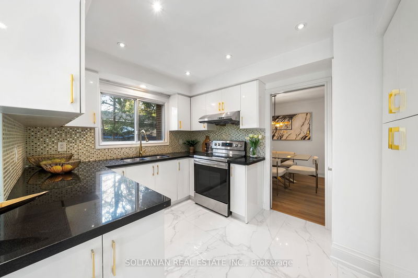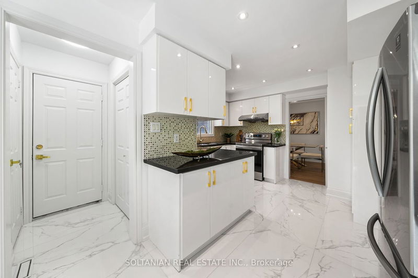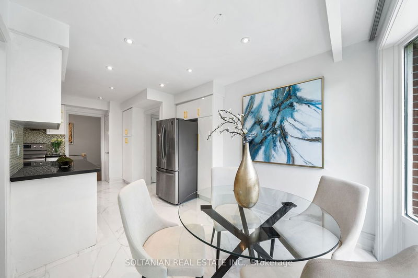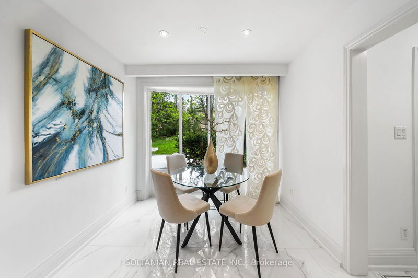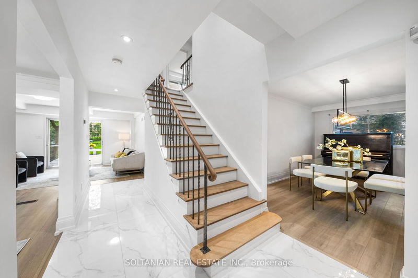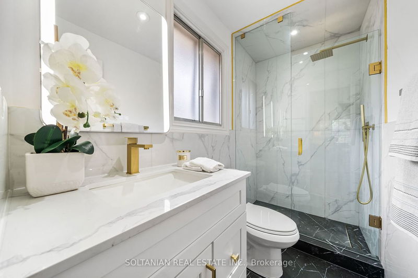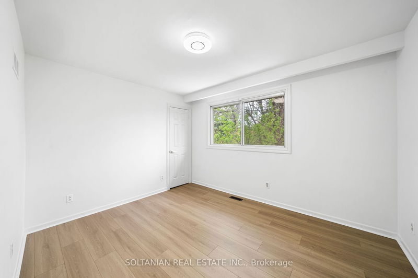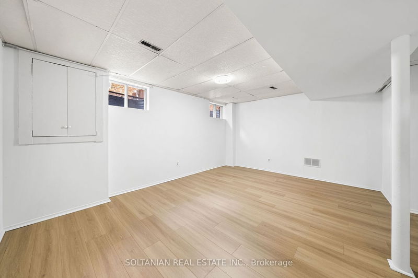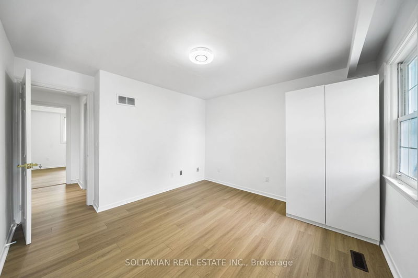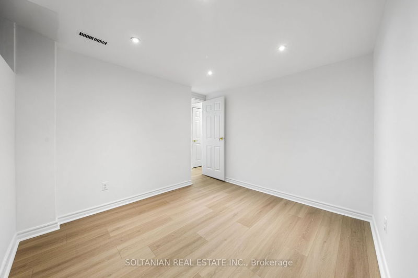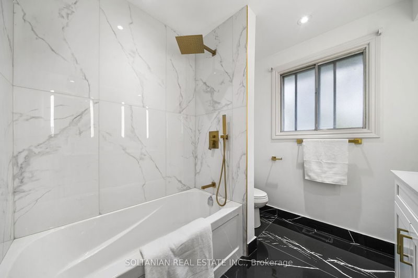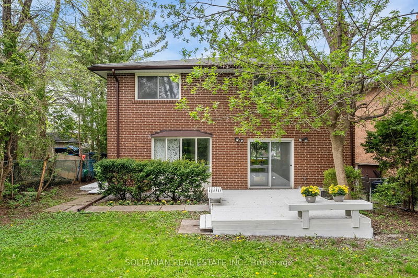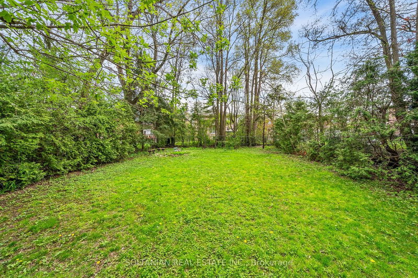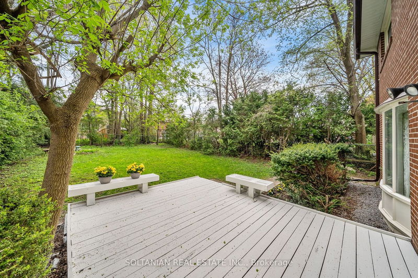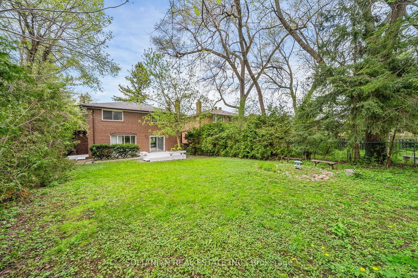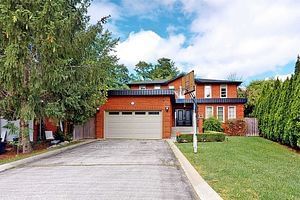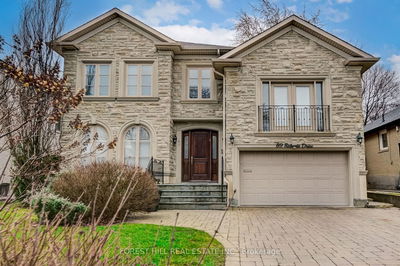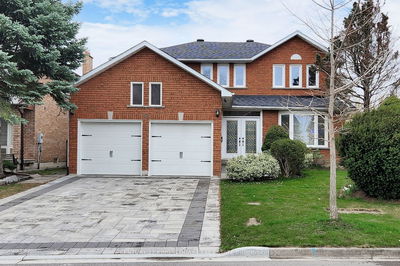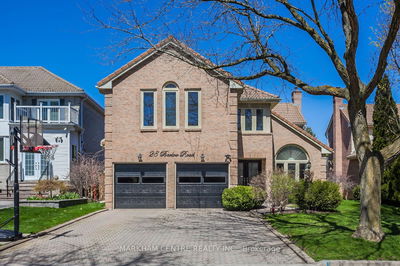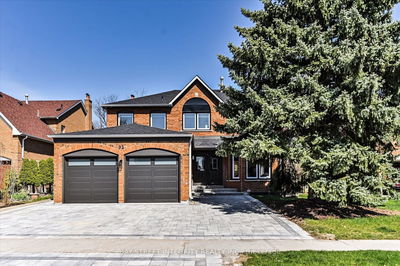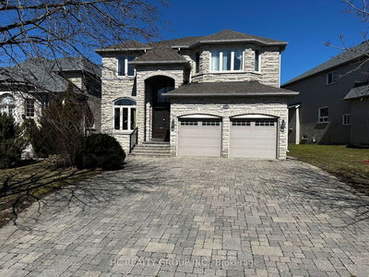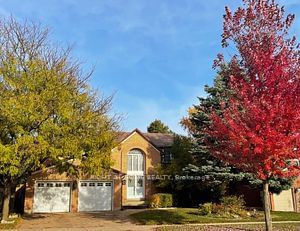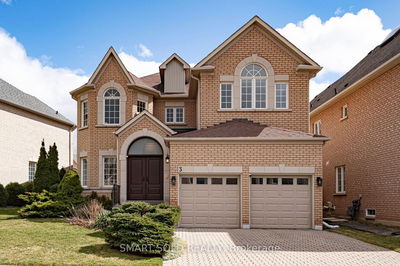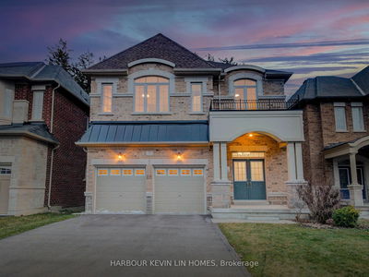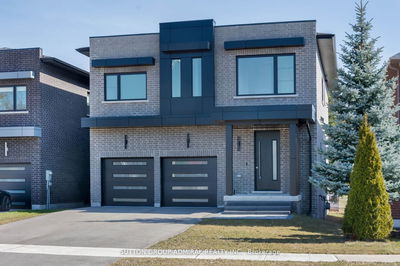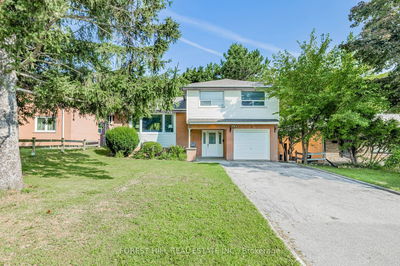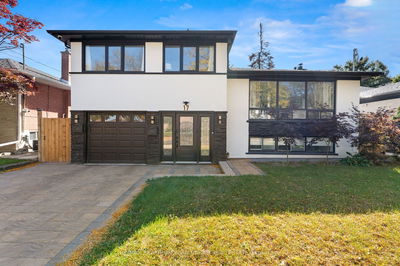Meticulously upgraded Luxury 2 Storey 4+3 br home sitting on LARGE lot Nestled on a quiet and private cul-de-sac street, offers the perfect balance of serenity and convenience. This gorgeous home seamlessly blends modern sophistication with comfortable living. Home showcases amazing renovation, beginning with the inviting new flooring that graces every room throughout. As you step through the elegant new tile foyer, you're greeted by a chef's dream kitchen featuring top-of-the-line appliances, sleek cabinetry, and gorgeous granite countertops. The kitchen opens into the breakfast area, overlooking the serne backyard with side entrance. Standout feature of this home is the striking new Panda book-matched wall in the family room further enhanced by the brand-new fireplace. , adding a unique and focal point that is sure to impress with with walk out to the expansive backyard, where you'll find an incredible lot. All 3 new renovated bathrooms, each boasting exquisite finishes, modern fixtures, and a spa-like atmosphere, from the luxurious showers to the stylish vanities and pristine tiling. New lighting fixtures illuminate every space, designer rough iron railing & the entire interior has been freshly painted. Open concept design maximizes space and natural light, with seamless transitions between the living areas. Living area with Large windows and pot lights. Spacious prime br with new 3pc enuite and W/I Closet with B/I organizers. Private backyard offers large deck with endless possibilities for outdoor living, from gardening and recreation to hosting gatherings.. The desirable location provides easy access to schools, parks, shopping, dining, and major transportation routes, ensuring that every convenience is within reach.
부동산 특징
- 등록 날짜: Monday, May 06, 2024
- 가상 투어: View Virtual Tour for 31 Glenelia Avenue
- 도시: Toronto
- 이웃/동네: Willowdale East
- 중요 교차로: Bayview/Finch
- 전체 주소: 31 Glenelia Avenue, Toronto, M2M 2K6, Ontario, Canada
- 거실: Hardwood Floor, Large Window, Pot Lights
- 가족실: Hardwood Floor, Fireplace, W/O To Deck
- 주방: Tile Floor, Pot Lights, Walk-Out
- 리스팅 중개사: Soltanian Real Estate Inc. - Disclaimer: The information contained in this listing has not been verified by Soltanian Real Estate Inc. and should be verified by the buyer.





