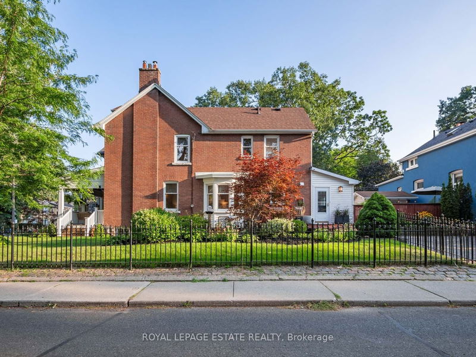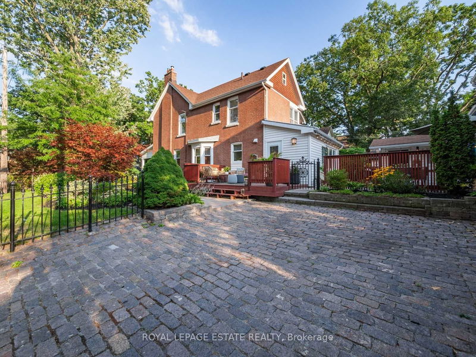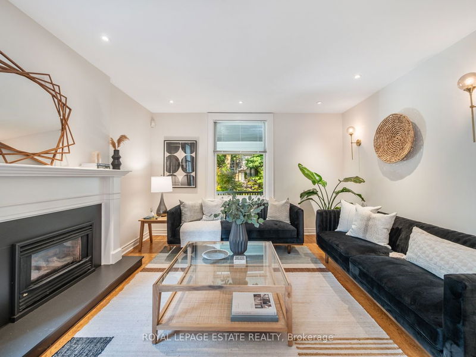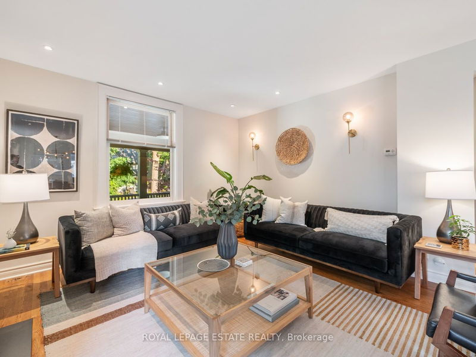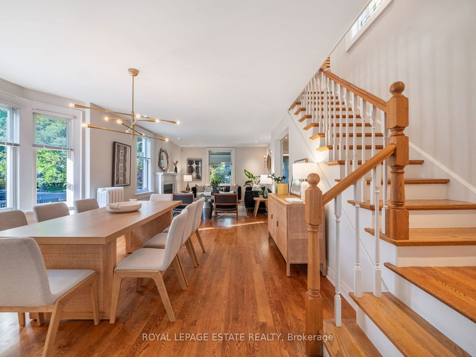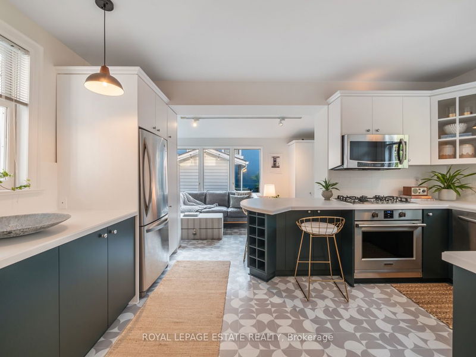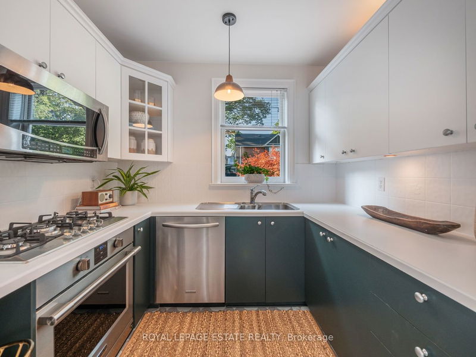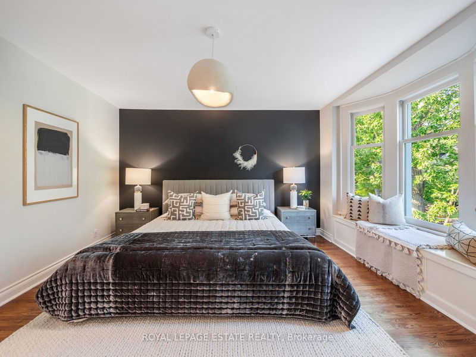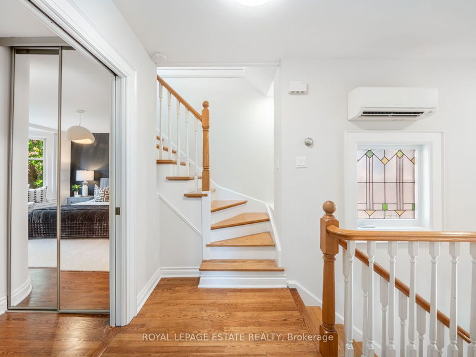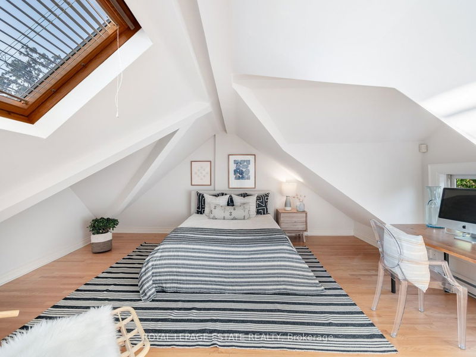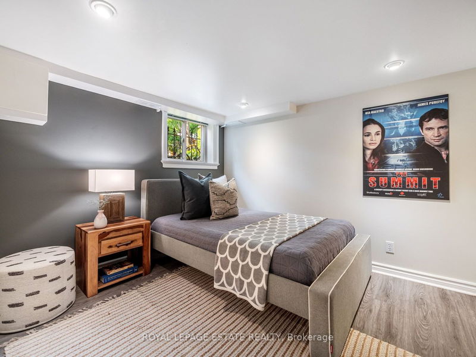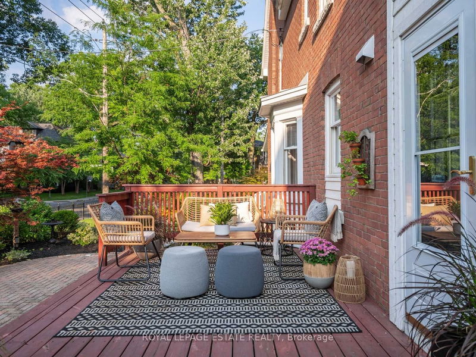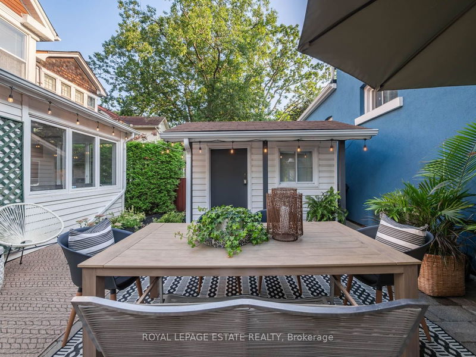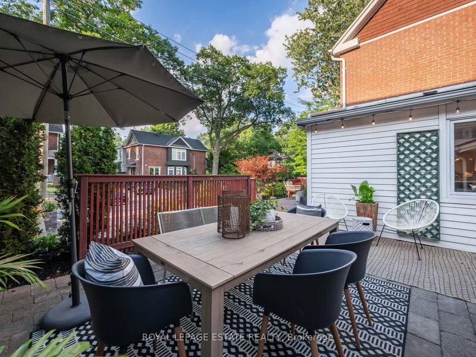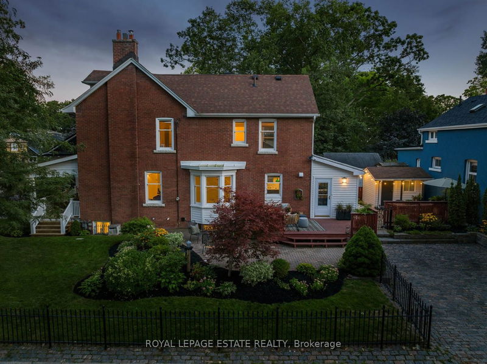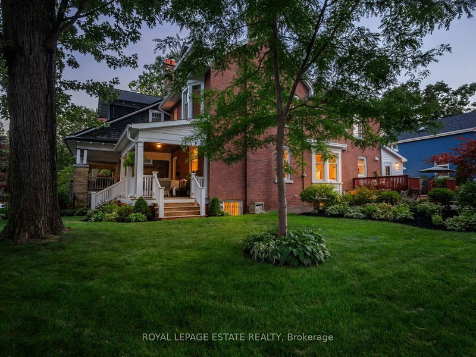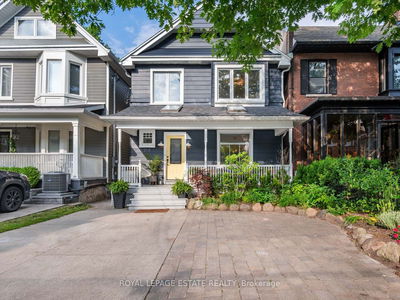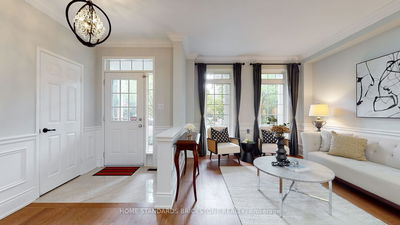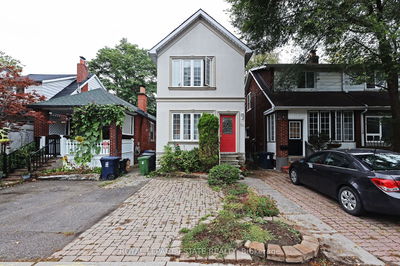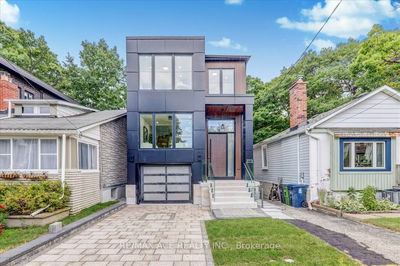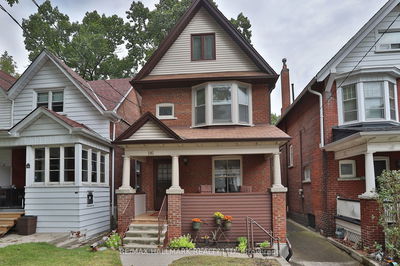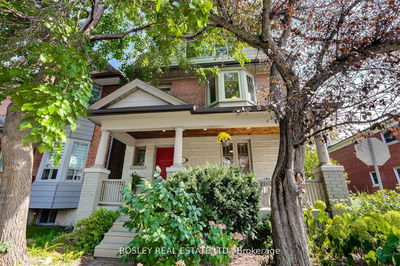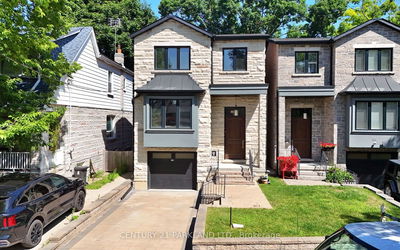An Anchor, In More Ways Than One, In The Heart Of Our Balmy Community. Nothing Says "You're Home" Like A Traditional Red Brick Detached On A 36Ft Lot. This Private Gated Corner Lot Is Known For Its Beautiful Gardens Making Up 4 Outdoor Living Spaces Including An Oversized Front Porch (Ideal For Shade and Rainy Days), Side Deck (Glorious Sun), Patio (Great For Watching Children Play On The Grass) & Rear Terrace (For A Cozy Meal). AND Private Side By Side 2 Car Parking. An Abundance Of Side Windows Make For A Super Bright Open-Concept Main Floor with Spacious Living & Dining Complete W/Fireplace, Eat-In Kitchen & Family Room. High & Dry Lower Level W/ Rec Room, Additional Bedroom & Ensuite And Loads Of Storage. What's Immediately Striking With This Character Home Is It Doesn't Show Its Age...This Is The Result Of Pride Of Ownership Combined With A Complete Gut Reno On The Home In 1991 W/ Updated Electrical, Plumbing, Insulation & An Added Loft Space & Stairs(1995).Coveted Balmy District.
부동산 특징
- 등록 날짜: Thursday, September 07, 2023
- 가상 투어: View Virtual Tour for 182 Silver Birch Avenue
- 도시: Toronto
- 이웃/동네: The Beaches
- 중요 교차로: Silver Birch And Pine
- 전체 주소: 182 Silver Birch Avenue, Toronto, M4E 3L4, Ontario, Canada
- 거실: Gas Fireplace, Hardwood Floor, O/Looks Frontyard
- 주방: Picture Window, Breakfast Bar, Stainless Steel Appl
- 가족실: B/I Closet, Walk-Out, Breakfast Bar
- 리스팅 중개사: Royal Lepage Estate Realty - Disclaimer: The information contained in this listing has not been verified by Royal Lepage Estate Realty and should be verified by the buyer.



