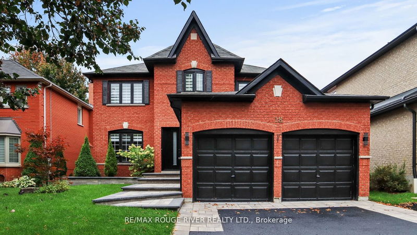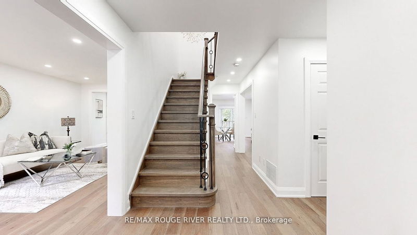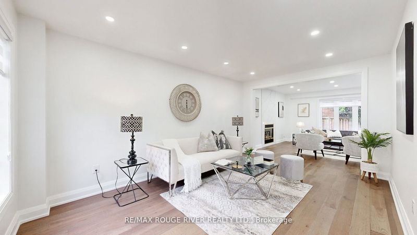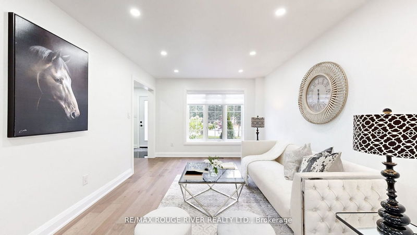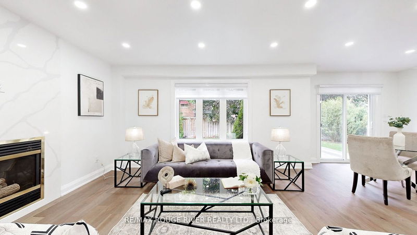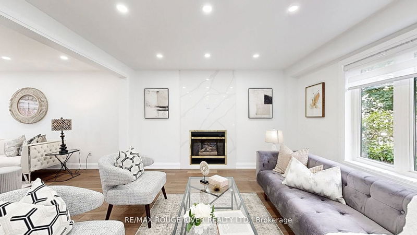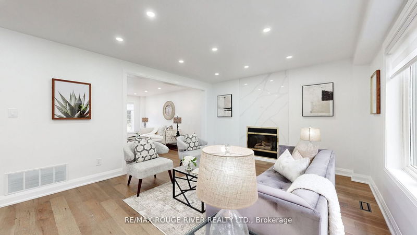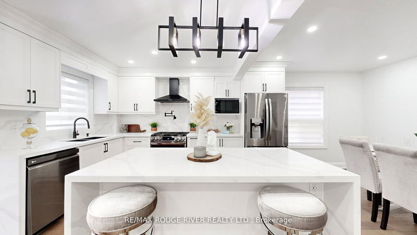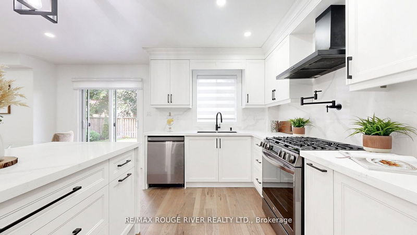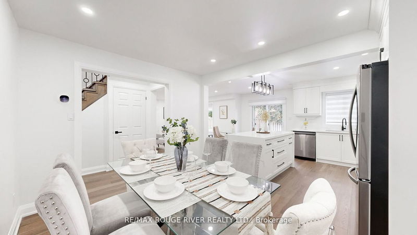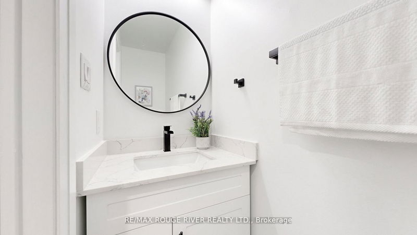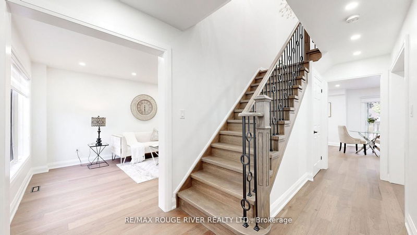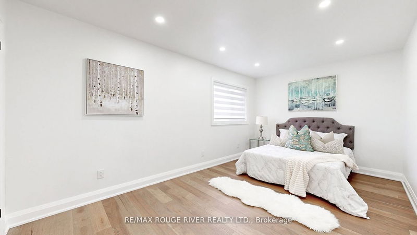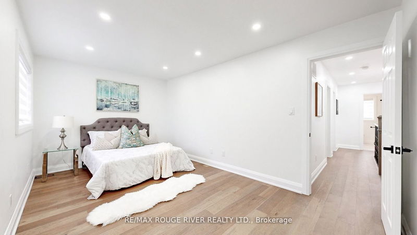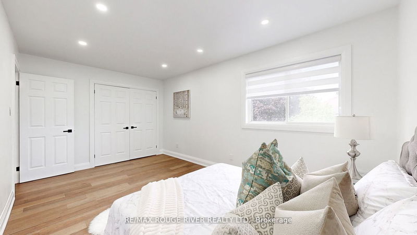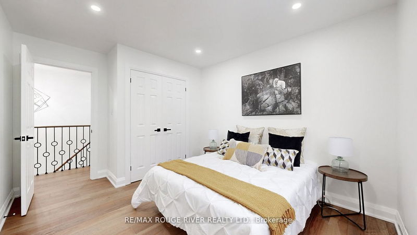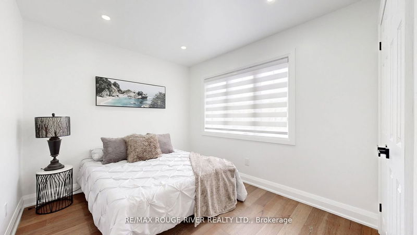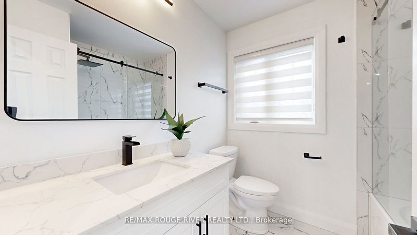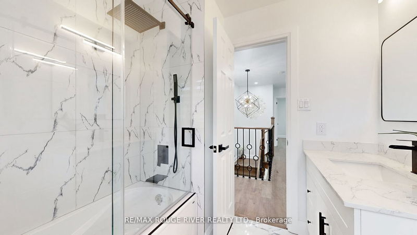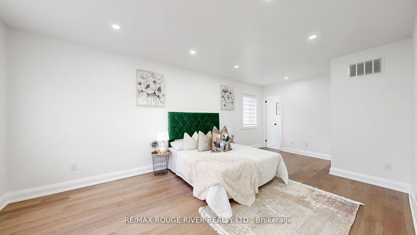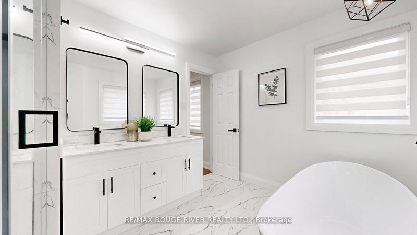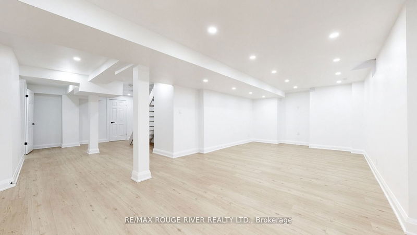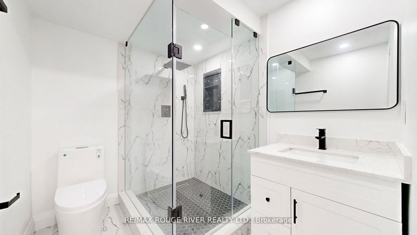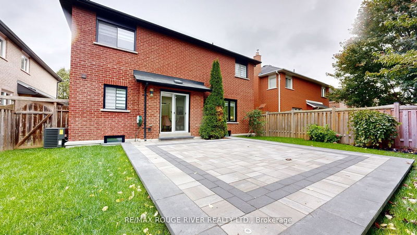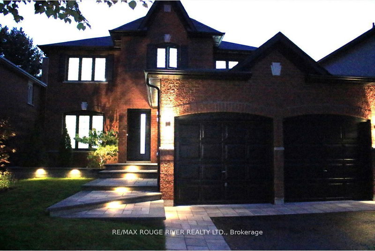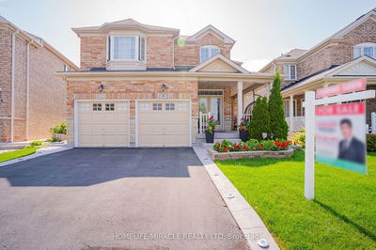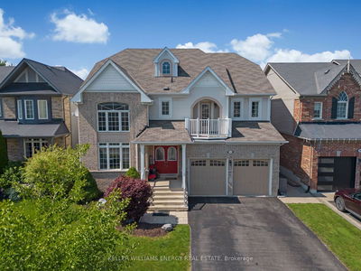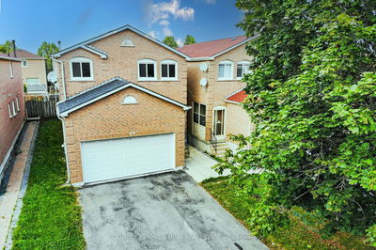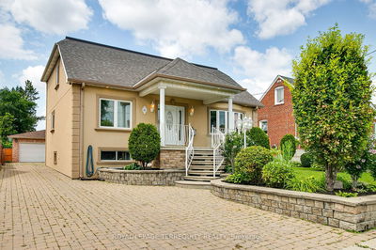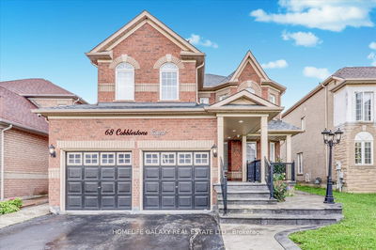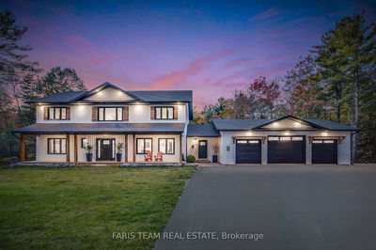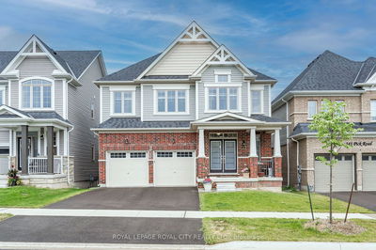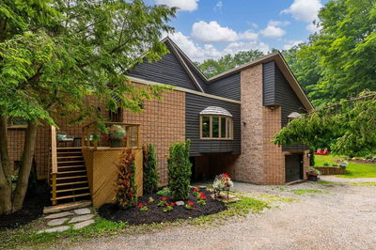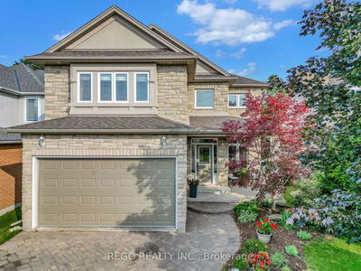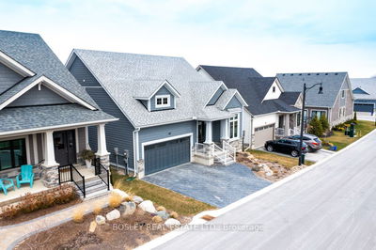Are you ready to experience the epitome of elegance and charm? Look no further! We invite you to explore this meticulously renovated, two-story brick home nestled in the heart of a pristine neighborhood that offers a lifestyle of serenity and sophistication. This stunning home has been lovingly renovated to marry classic charm with modern convenience. The open-concept design, gleaming hardwood floors, and large windows make every room feel bright and inviting. The chef's kitchen boasts high-end appliances, granite countertops, and plenty of storage for culinary creations. Upstairs, you'll find spacious bedrooms offering peace and tranquility. The master suite is a true sanctuary with a spa-like ensuite bath and walk-in closet. Imagine unwinding after a long day in your private oasis. Families will appreciate the convenience of top-rated schools just moments away. Your children's education will thrive in this supportive community. Conveniently located near shopping, parks, and transit.
부동산 특징
- 등록 날짜: Monday, October 16, 2023
- 도시: Whitby
- 이웃/동네: Williamsburg
- 중요 교차로: Sato & Rossland
- 전체 주소: 18 Sato Street, Whitby, L1R 2E6, Ontario, Canada
- 거실: Large Window, Hardwood Floor, Open Concept
- 가족실: Gas Fireplace, W/O To Patio, Hardwood Floor
- 주방: W/O To Deck, B/I Appliances, Backsplash
- 거실: Natural Finish, B/I Shelves, Bar Sink
- 리스팅 중개사: Re/Max Rouge River Realty Ltd. - Disclaimer: The information contained in this listing has not been verified by Re/Max Rouge River Realty Ltd. and should be verified by the buyer.

