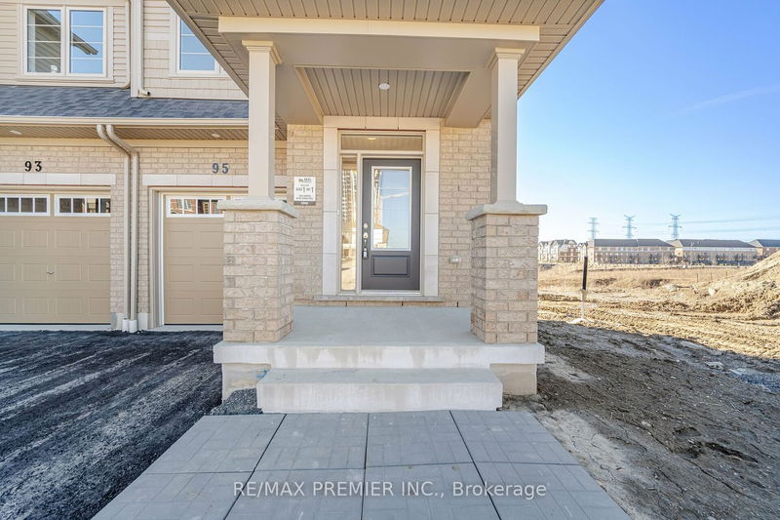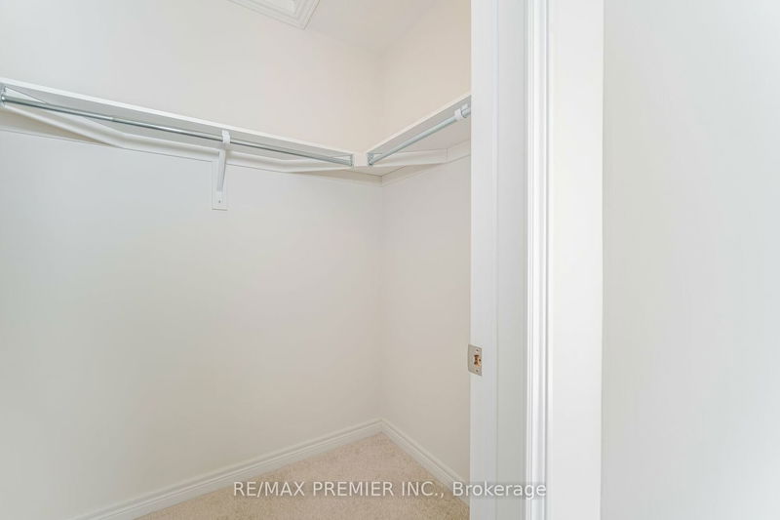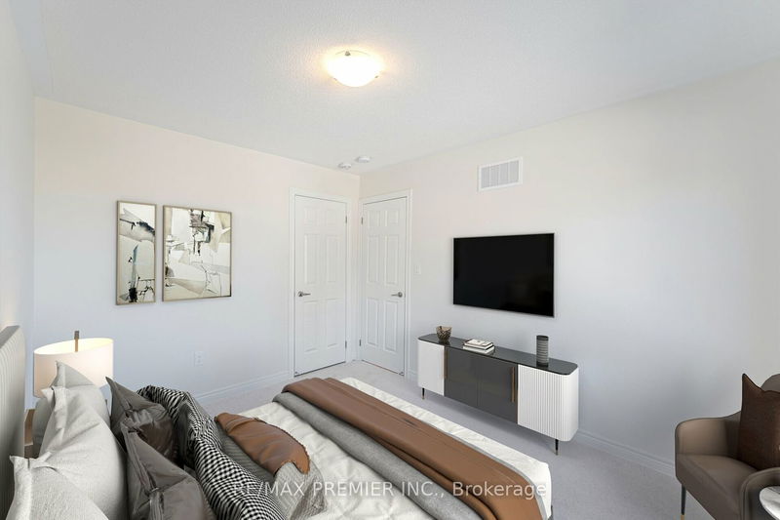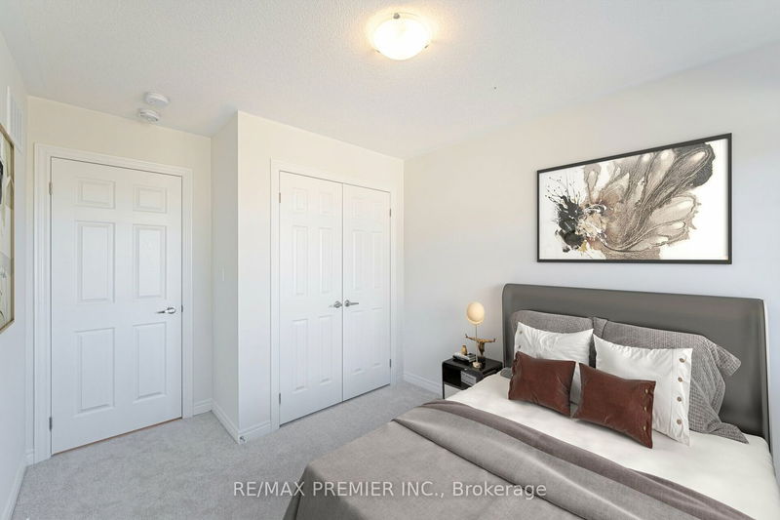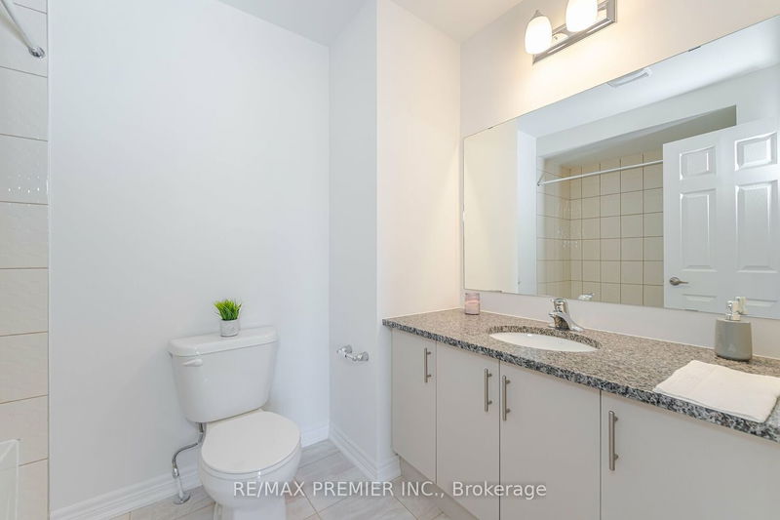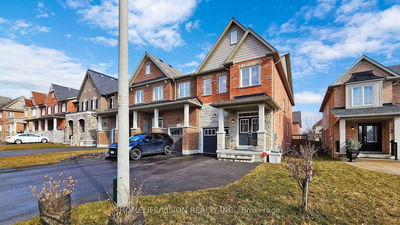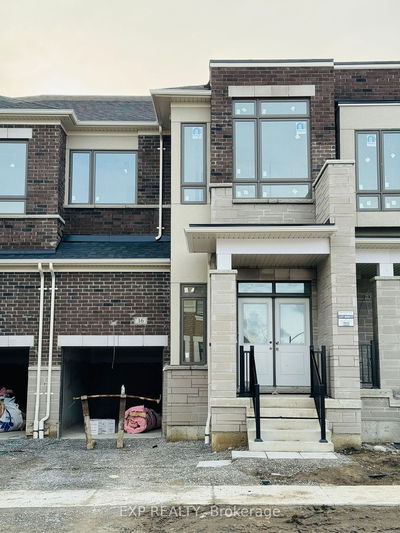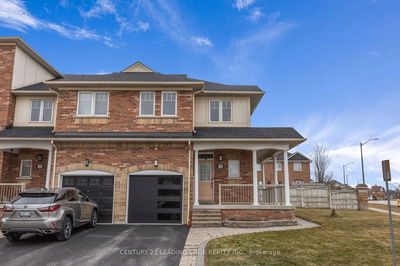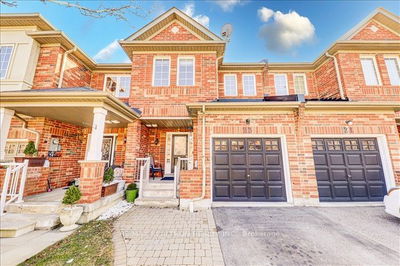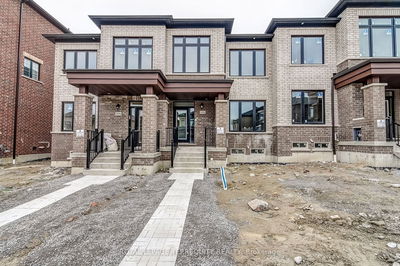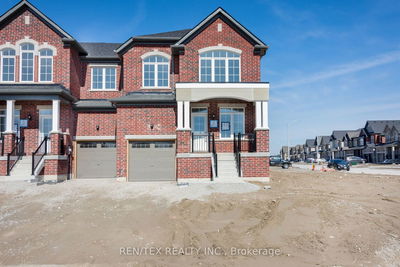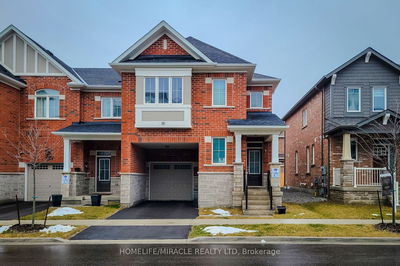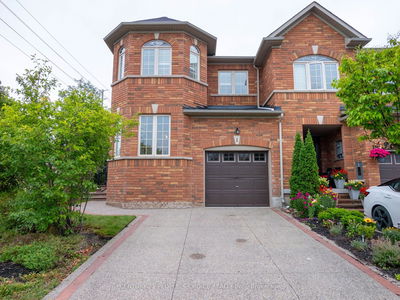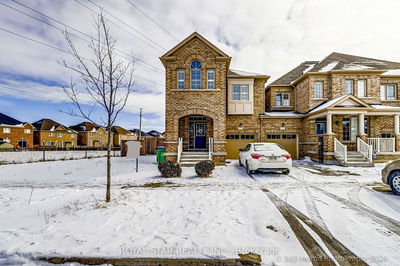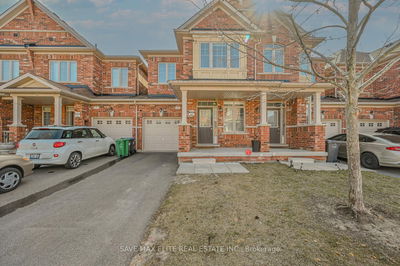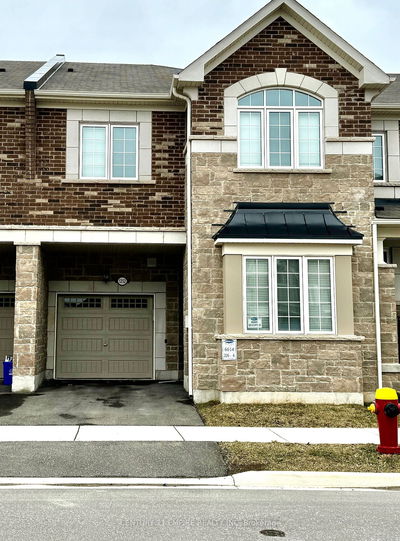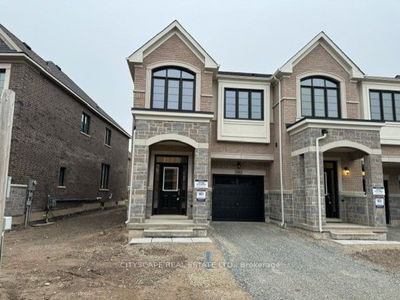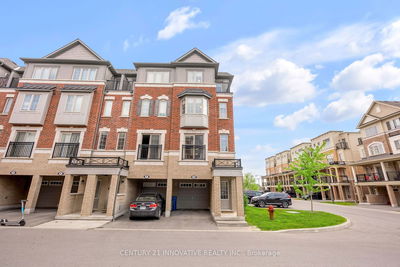Welcome To The UC Community By Tribute Communities! Situated In Northern Oshawa, This Never Lived In End Unit Townhouse Boasts Approximately 1506 sq. ft. (Above Grade) With 4 Bedrooms And 3 Bathrooms. This New Home Backs Onto Open Space! Some Upgrades Include: Pantry And Chef's Desk In the Kitchen, Taller Upper Cabinets In The Kitchen, Main To Second Floor Railing, Cold Cellar In The Basement, Door From Garage Into The House, Shower In Lieu Of Tub With Frameless Glass Door In Primary Ensuite, And More! Includes Full Tarion Warranty And A PDI! Some Standard Features Include: Smooth Ceilings Throughout The Main Floor, Stainless Steel Appliances, Granite Countertops In The Kitchen And Both Second Floor Bathrooms. Conveniently Located Near: Highway 407, Durham College, Costco, Public Transit, Restaurants, Coffee Shops And More! Property Is Unfurnished And Has Been Virtually Staged For Conceptualization Purposes. Legal Description Continued: 8 ON PLAN 40R-32232; City Of Oshawa
부동산 특징
- 등록 날짜: Monday, March 11, 2024
- 가상 투어: View Virtual Tour for 95 Air Dancer Crescent
- 도시: Oshawa
- 이웃/동네: Windfields
- 전체 주소: 95 Air Dancer Crescent, Oshawa, L1L 0V3, Ontario, Canada
- 주방: Ceramic Floor, Granite Counter, Stainless Steel Appl
- 거실: Hardwood Floor, W/O To Deck, Window
- 리스팅 중개사: Re/Max Premier Inc. - Disclaimer: The information contained in this listing has not been verified by Re/Max Premier Inc. and should be verified by the buyer.




