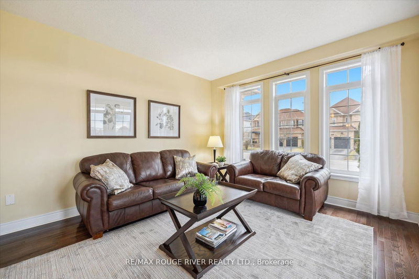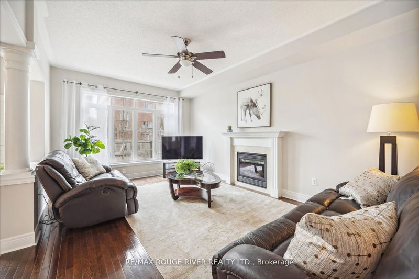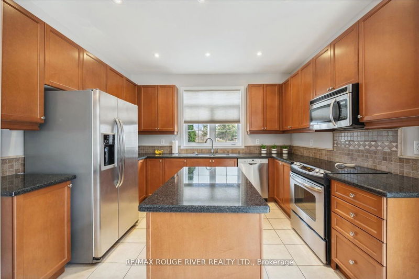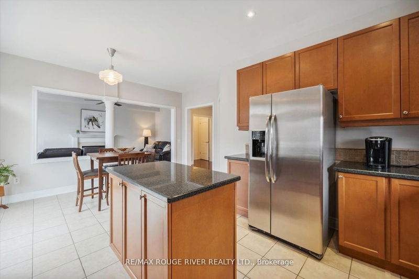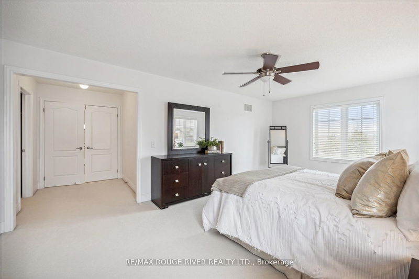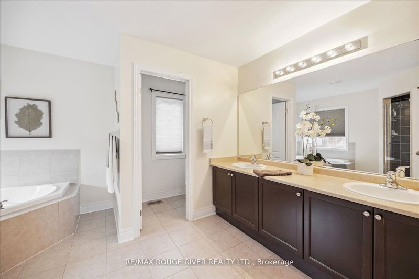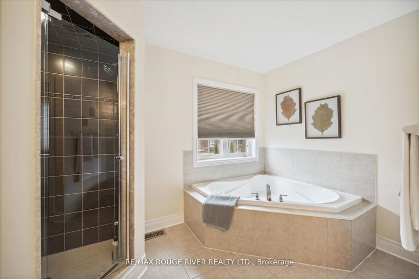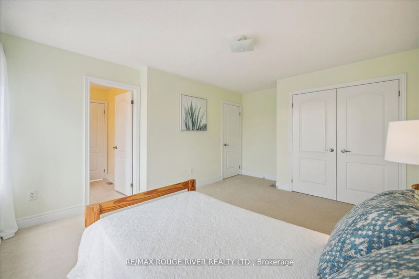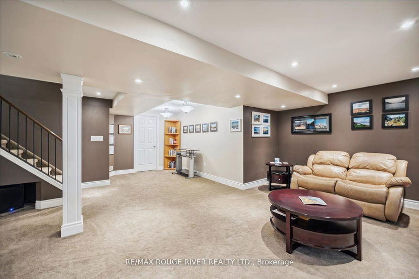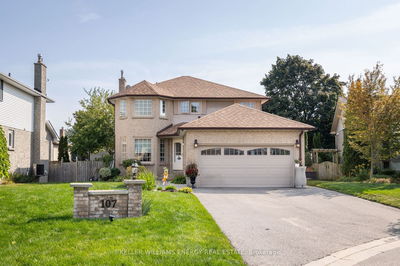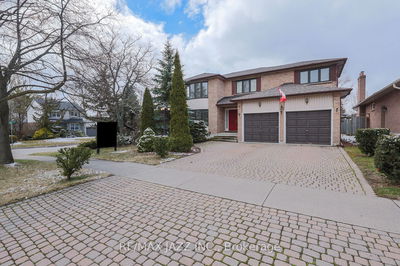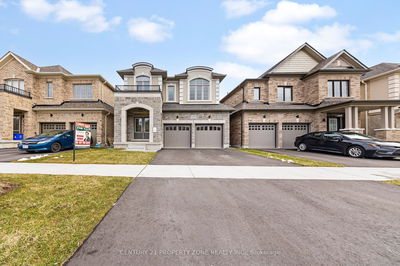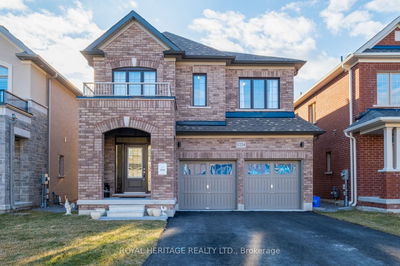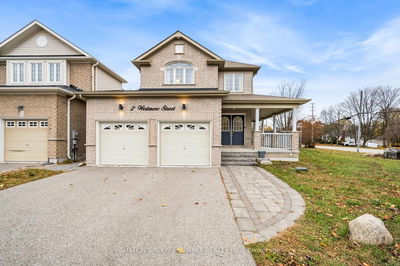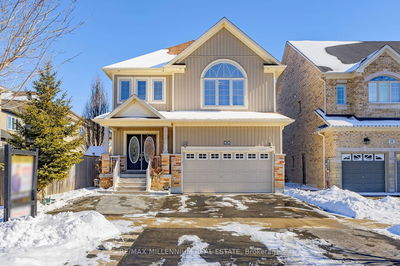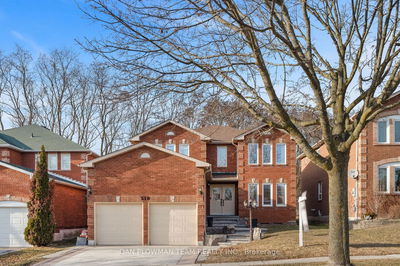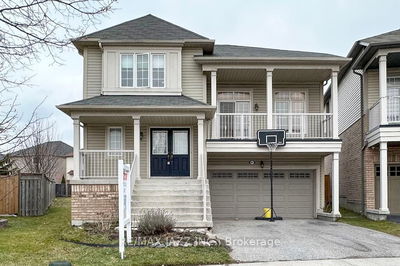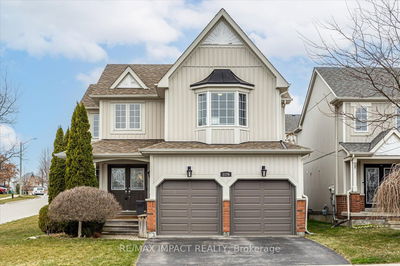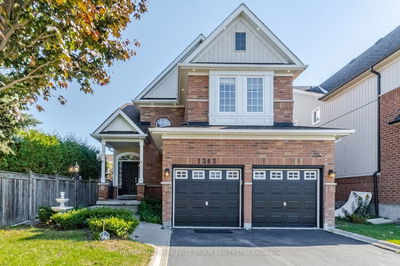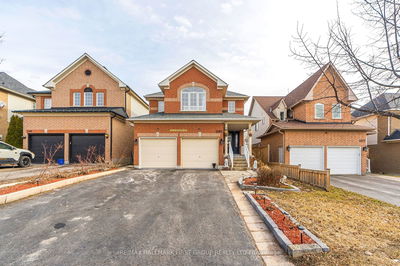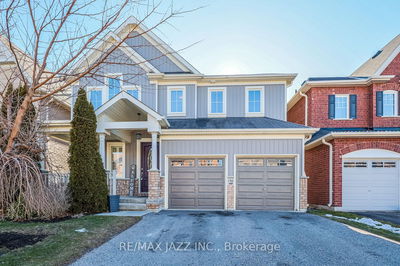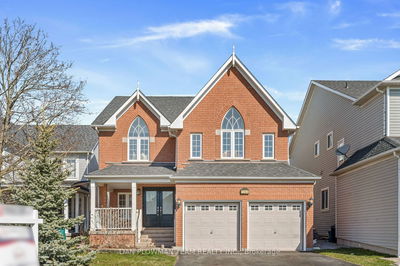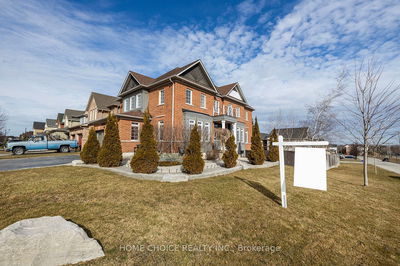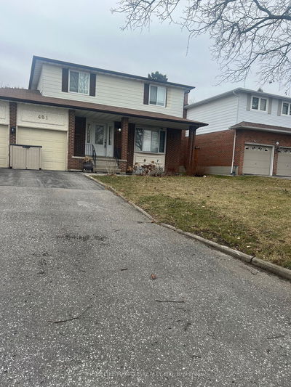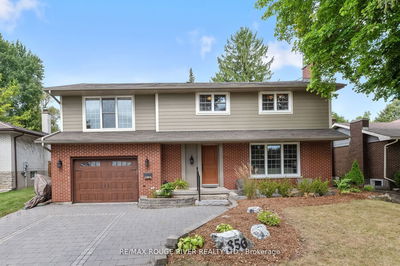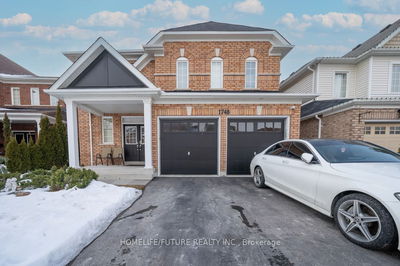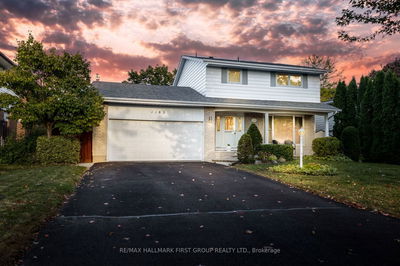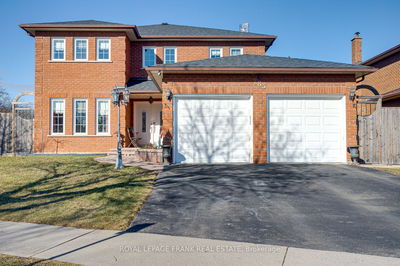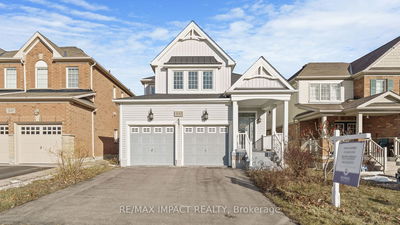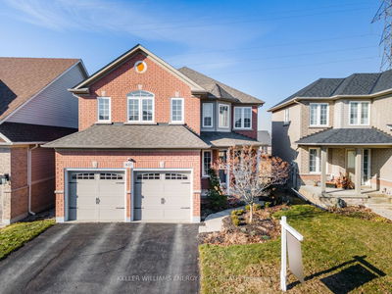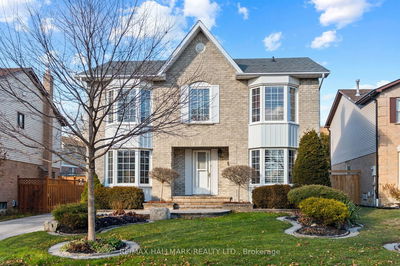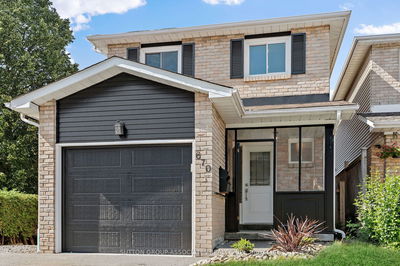Nestled in sought after South Courtice is this Executive Family Home showing pride of ownership & offers 4 bdrms + 4 bthrms! Completely upgraded top to bottom. Only 4 of this model were built. Boasting approx 3000 sq ft plus professionally finished bsmnt. Fantastic Grand Entrance sure to impress. Features include: Gleaming Hrdwd Flrs, Soaring 9 Ft Ceilings & Open Concept Kitchen/Family Rm w/Gas Fireplace. You will fall in love w/the Formal Dining Room + Separate Living Rm. The Finished Bsmnt is perfect for Lrg or Combined Families. The 2nd level boasts 4 huge bdrms which include a large Primary Suite w/5 Piece Ensuite & Walk-in Closet. All Bdrms have Lrg Closets & 2 Bdrms share a 4 Piece Semi-Ensuite Bthrm. Spacious Deck & Extensive Perennial Gardens welcome you to enjoy the fully fenced/private backyard in the warmer months. This Executive Home built by Senator Homes is known as the 'Lindsay' model. Located on a family friendly street across from the park.
부동산 특징
- 등록 날짜: Tuesday, April 09, 2024
- 가상 투어: View Virtual Tour for 131 Rosswell Drive
- 도시: Clarington
- 이웃/동네: Courtice
- 중요 교차로: Rosswell Dr/Kersey Cres
- 전체 주소: 131 Rosswell Drive, Clarington, L1E 0A4, Ontario, Canada
- 거실: Hardwood Floor, O/Looks Frontyard, Formal Rm
- 주방: Centre Island, Stainless Steel Appl, Eat-In Kitchen
- 거실: Gas Fireplace, Hardwood Floor, O/Looks Backyard
- 리스팅 중개사: Re/Max Rouge River Realty Ltd. - Disclaimer: The information contained in this listing has not been verified by Re/Max Rouge River Realty Ltd. and should be verified by the buyer.







