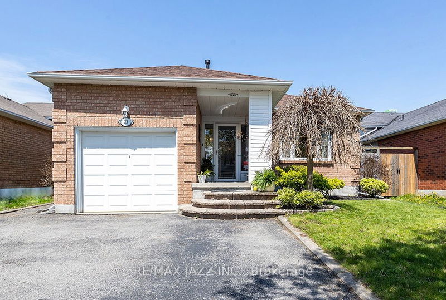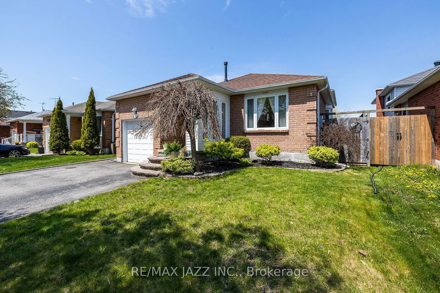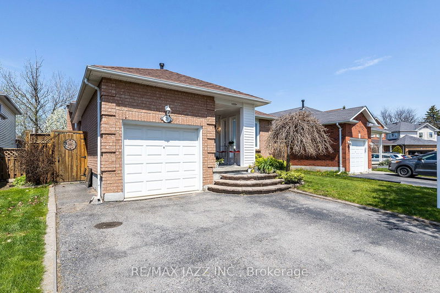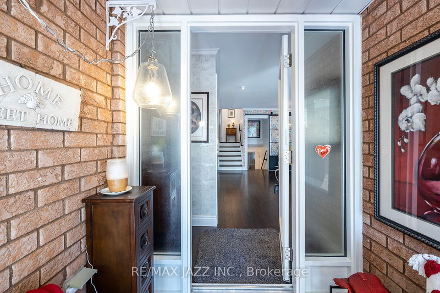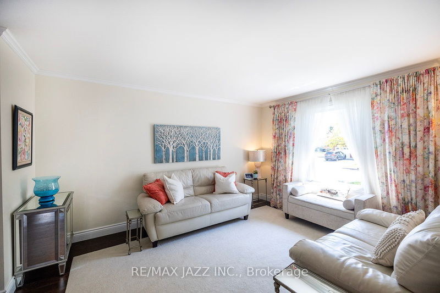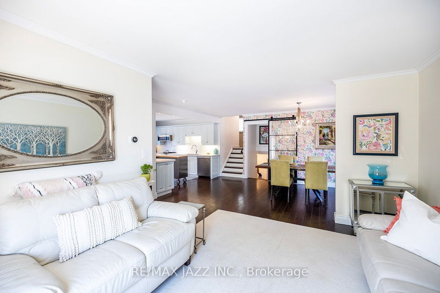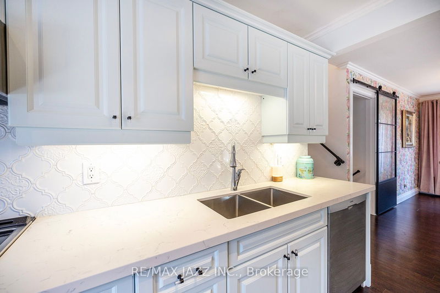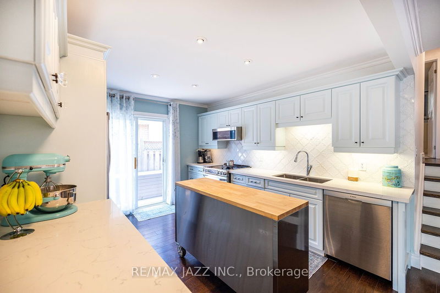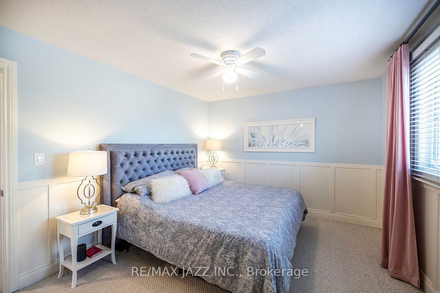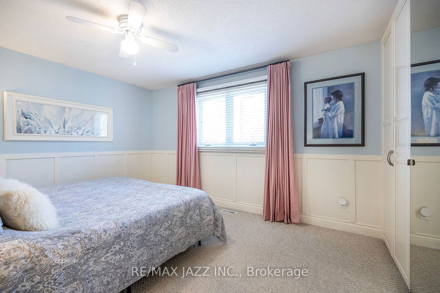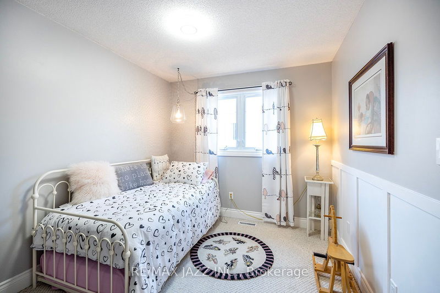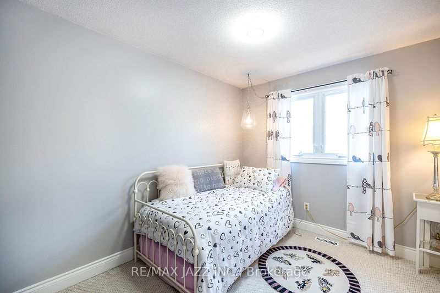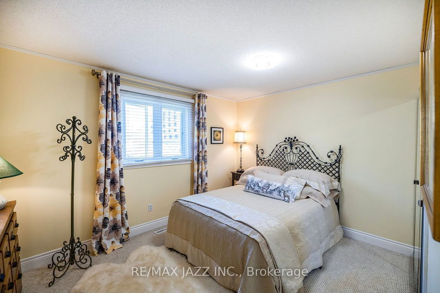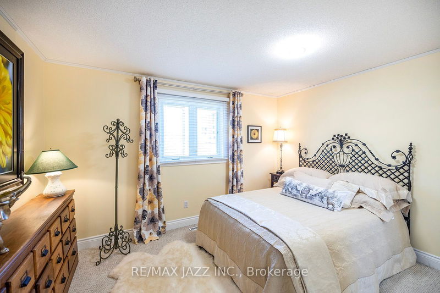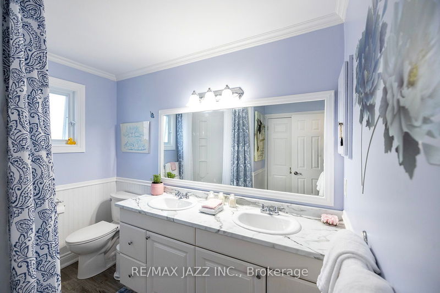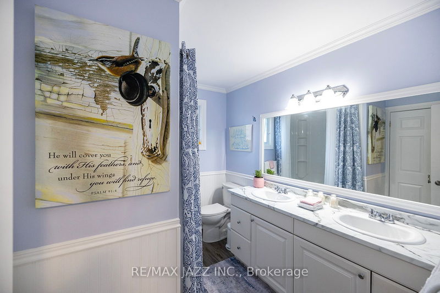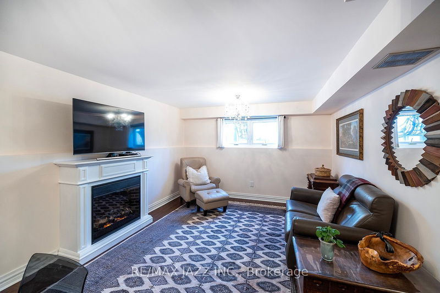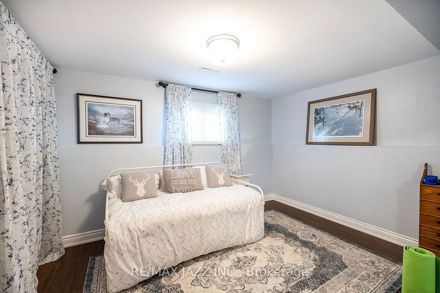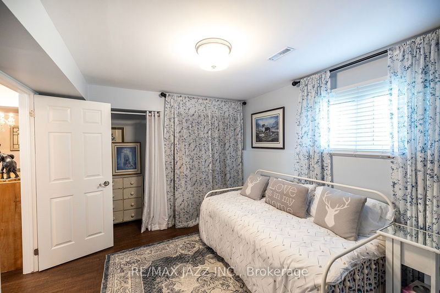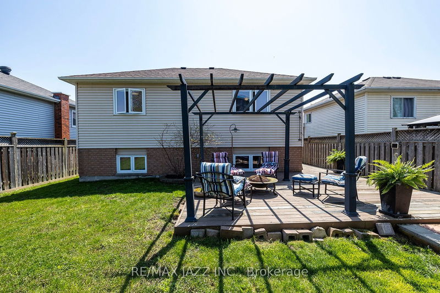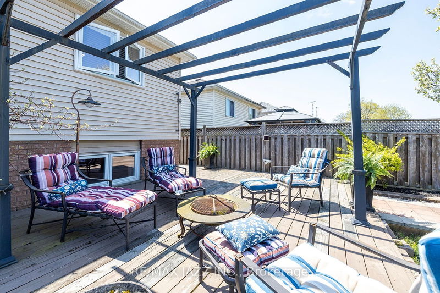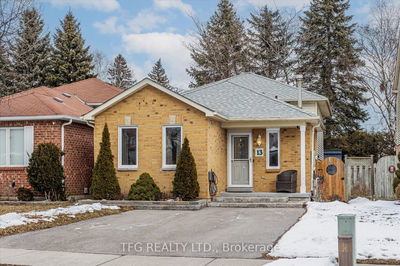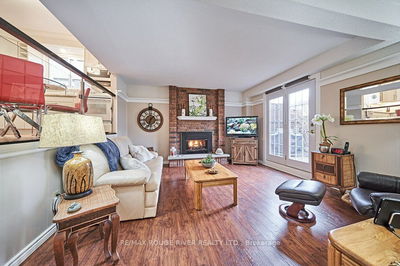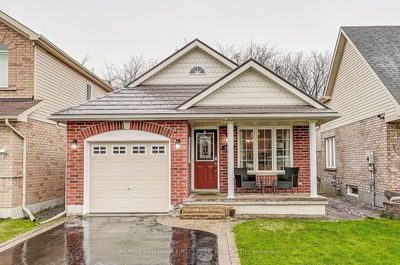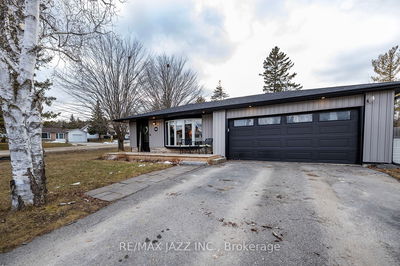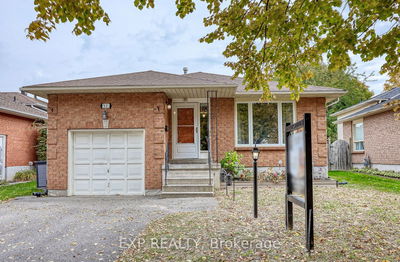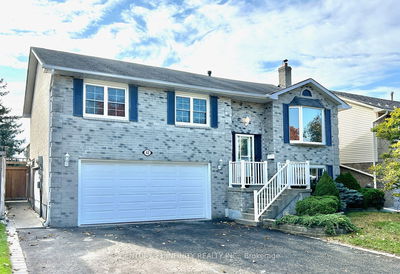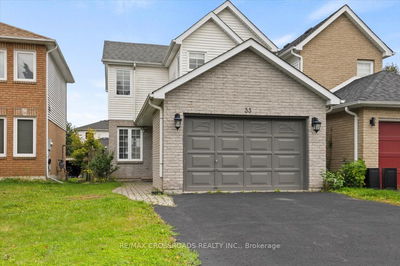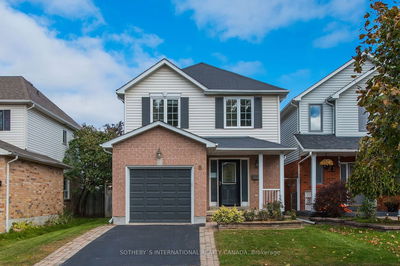Beautiful and spacious 4-level back-split with 4 bedrooms and 2 full baths located in an exceptional family location of Courtice. The home is move-in ready and loaded with upgrades. Beautifully renovated kitchen with quartz counters, undermount sink, custom back-splash with a walk-out to a large deck. Fabulous open-concept home with living and dining areas as well as a spacious family room with a fireplace and huge above-ground windows - perfect for entertaining. This fully detached home features a lovely 41x120 foot lot - fully landscaped with large deck, pergola and storage shed. 4 spacious bedrooms, hardwood flooring, custom wainscotting, crown molding, built-in wardrobes and so many more fine features. Check out the adorable kids reading/play area with a custom ladder and bookshelf. Large additional lower level with extensive storage and laundry area. Single car garage with double wide driveway, natural gas bbq line - perfect for summer and so much more. This home shines top to bottom and must be seen!
부동산 특징
- 등록 날짜: Monday, May 06, 2024
- 가상 투어: View Virtual Tour for 23 Stirling Avenue
- 도시: Clarington
- 이웃/동네: Courtice
- 중요 교차로: Sandringham Drive & Strathallen
- 전체 주소: 23 Stirling Avenue, Clarington, L1E 1X7, Ontario, Canada
- 거실: Open Concept, Crown Moulding, Hardwood Floor
- 주방: Pot Lights, W/O To Deck, Custom Backsplash
- 가족실: Above Grade Window, Fireplace, Laminate
- 리스팅 중개사: Re/Max Jazz Inc. - Disclaimer: The information contained in this listing has not been verified by Re/Max Jazz Inc. and should be verified by the buyer.

