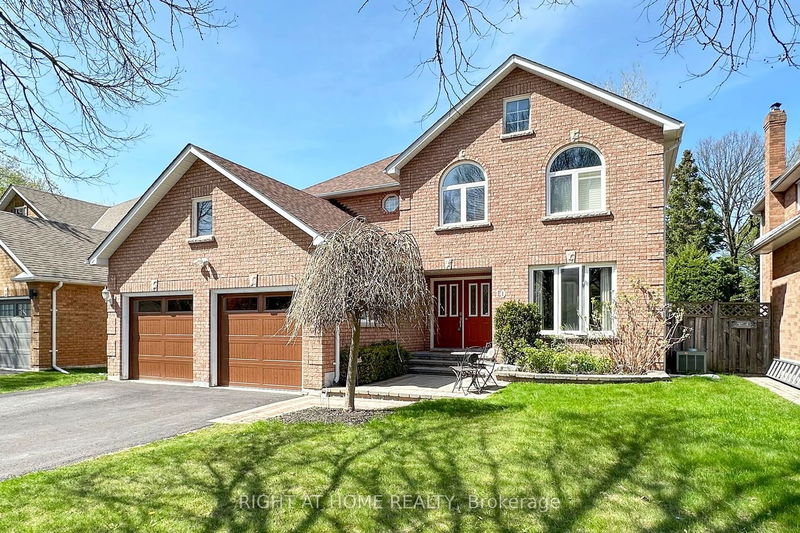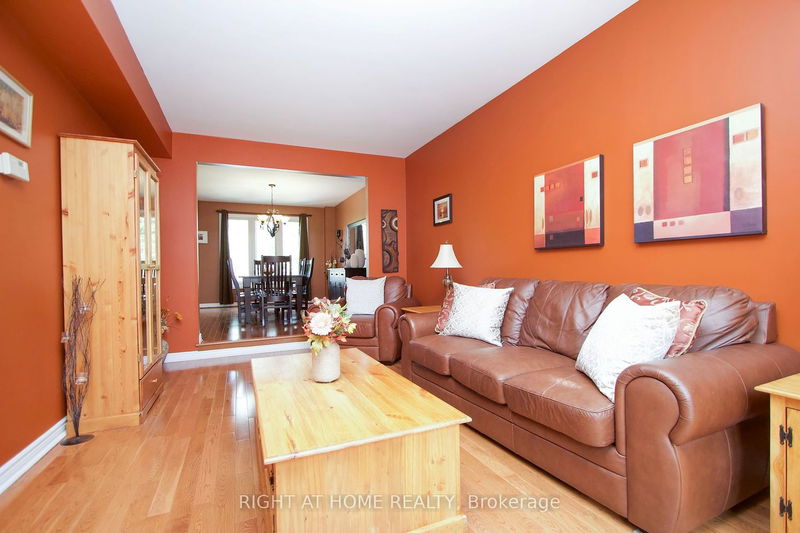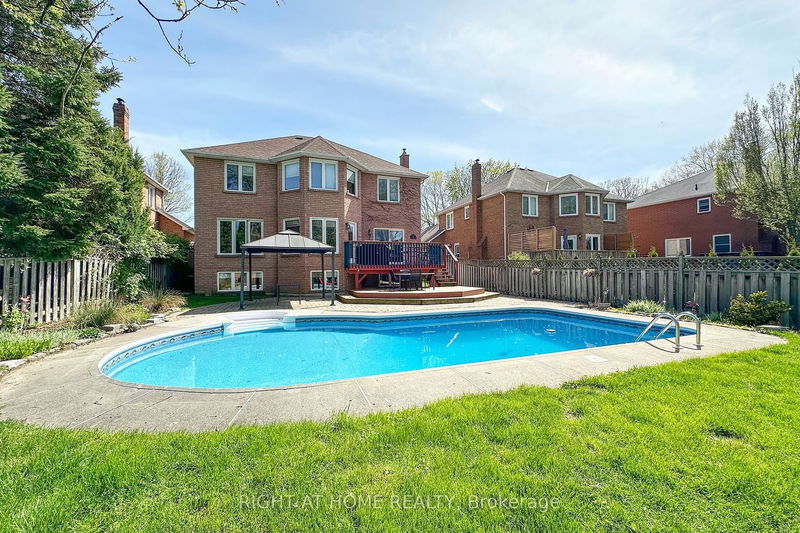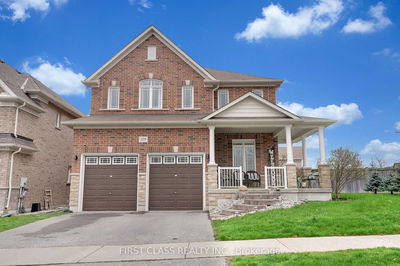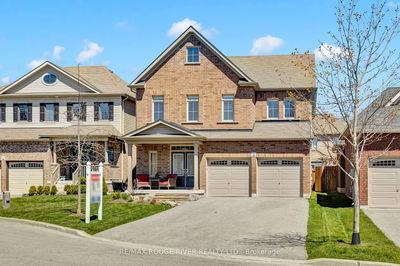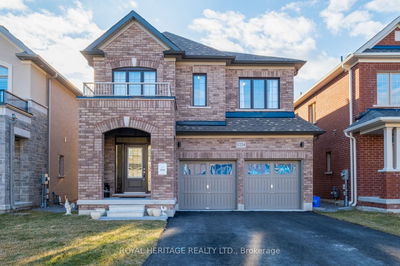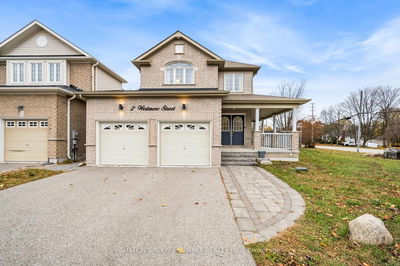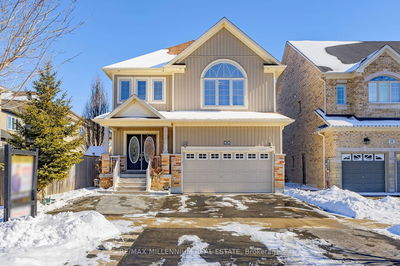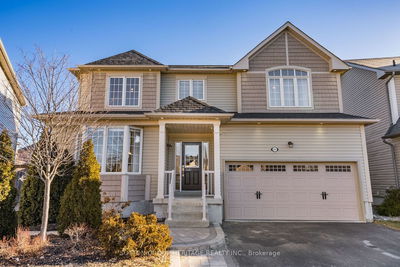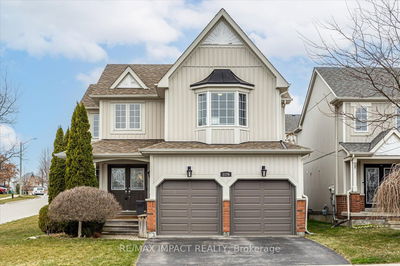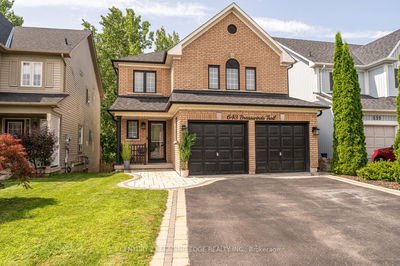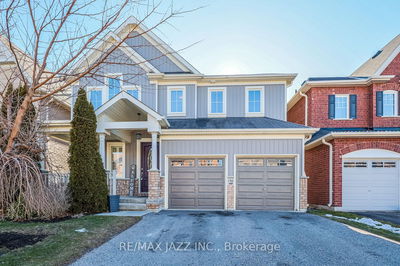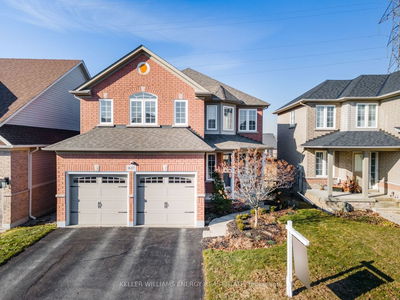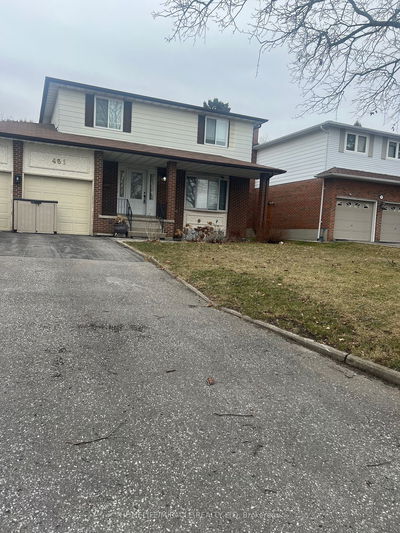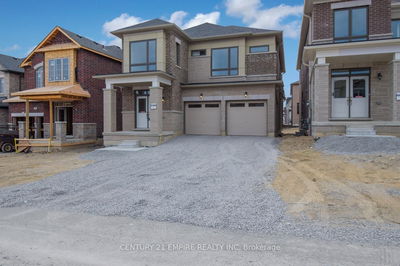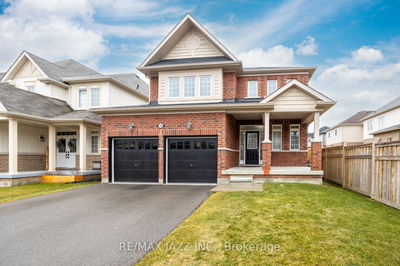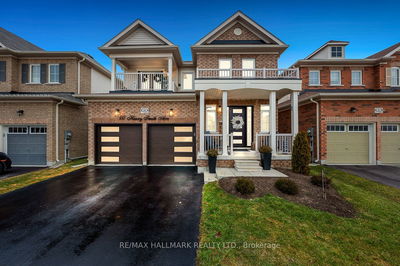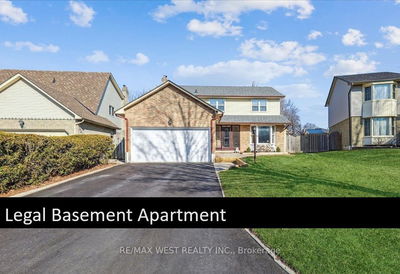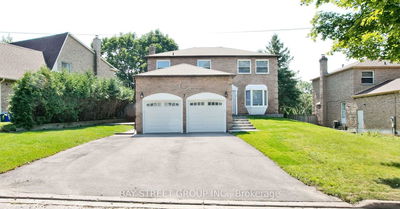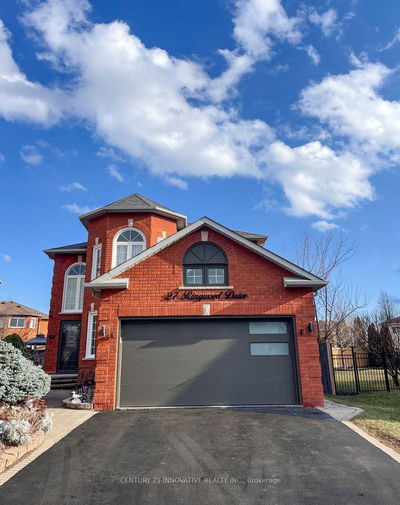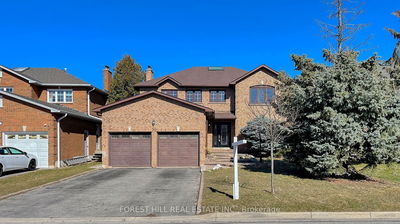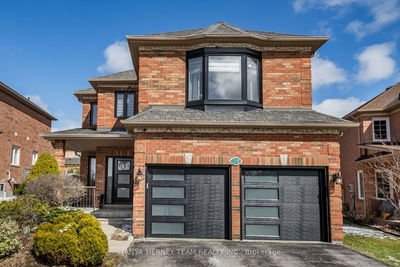This well- appointed all Brick Home sits on a beautiful court in sought after White Cliffe Estates.A great family home offering approximately 2400 sq.ft. (not including the finished basement) with a mature treed lot (51.08 ft x 149 ft).Relax and enjoy this tranquil backyard with the inground pool and lovely gardens. Truly a great space for entertaining and a gardeners delight. The main floor offers a spacious and functional layout: 2 walkouts to the deck - one from the kitchen and the other from the family room. The laundry room has access to the double garage, there is a two- piece powder room, family sized kitchen with lots of counter space and pantry. The living and dining room have large picture windows giving this space lots of natural lighting. The upper level has 4 bedrooms: all good sizes primary bedroom is massive with a dressing area, walk-in closet and 5-piece ensuite. The basement has large above grade windows bright and functional with a kitchen, bedroom, bathroom, so much storage and huge living area. Great for the extended family or in-laws.
부동산 특징
- 등록 날짜: Wednesday, May 08, 2024
- 가상 투어: View Virtual Tour for 10 Mulholland Court
- 도시: Clarington
- 이웃/동네: Courtice
- 중요 교차로: Prestonvale And Robert Adams
- 전체 주소: 10 Mulholland Court, Clarington, L1E 1T8, Ontario, Canada
- 주방: Pantry, Family Size Kitchen, W/O To Deck
- 거실: Hardwood Floor
- 가족실: Hardwood Floor, Fireplace, W/O To Deck
- 주방: Laminate, Above Grade Window, Open Concept
- 거실: Laminate, Above Grade Window, Track Lights
- 리스팅 중개사: Right At Home Realty - Disclaimer: The information contained in this listing has not been verified by Right At Home Realty and should be verified by the buyer.

