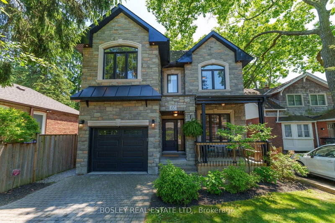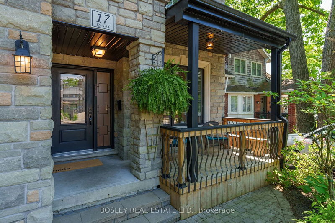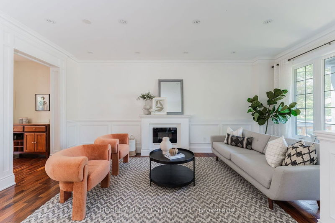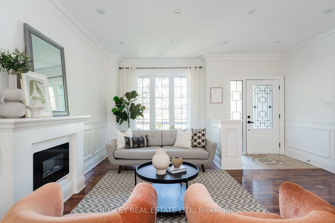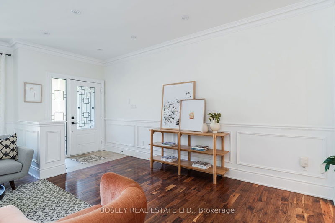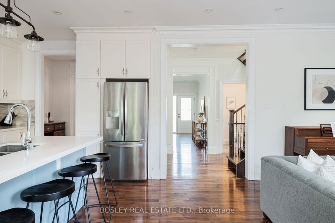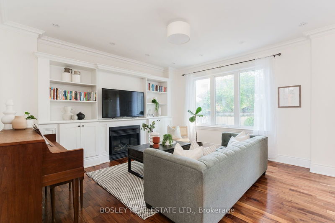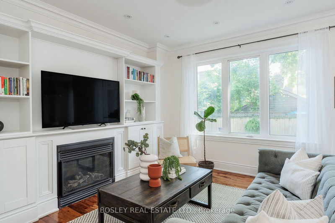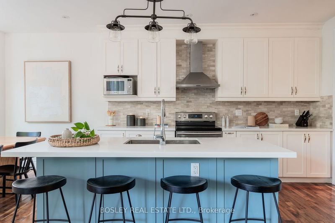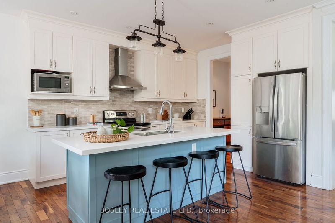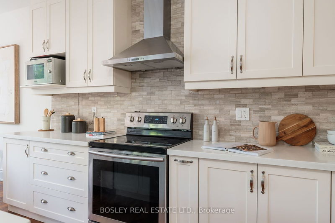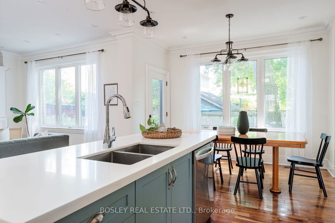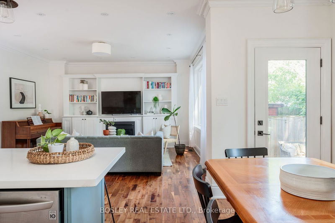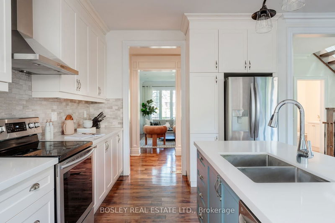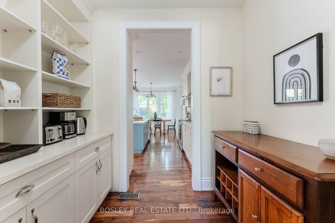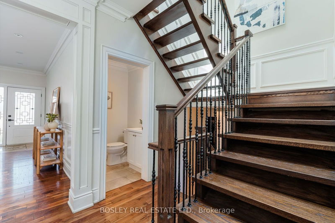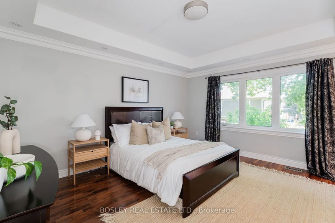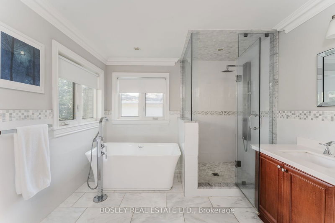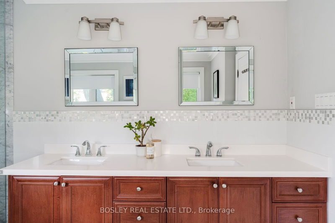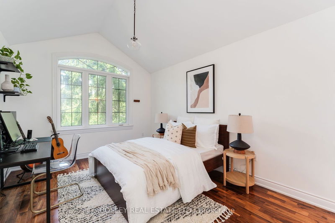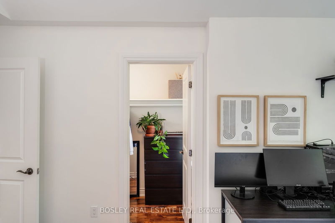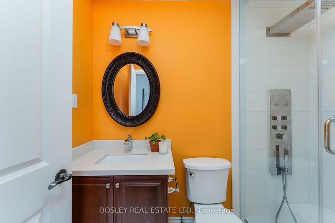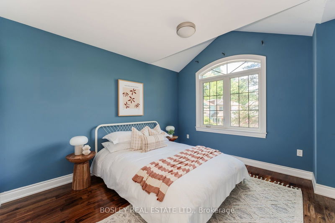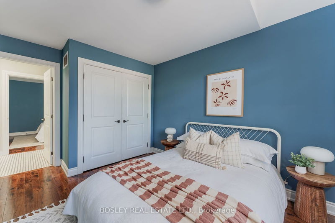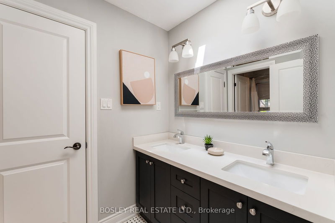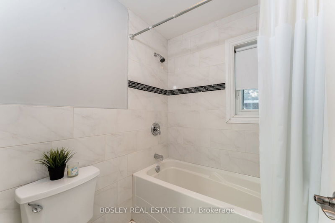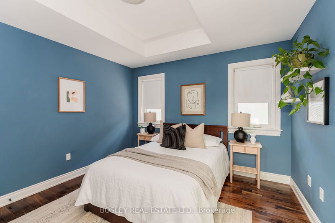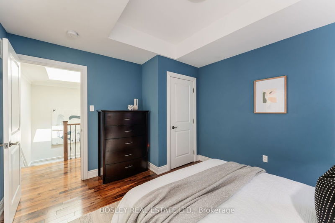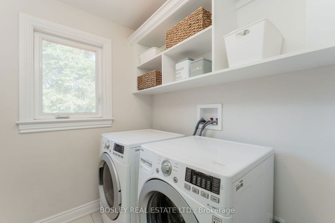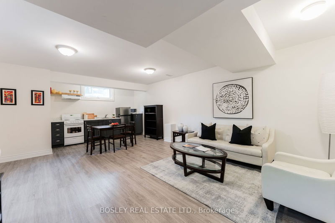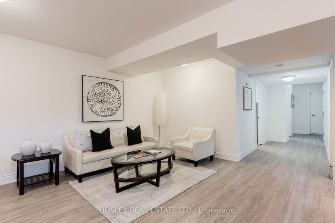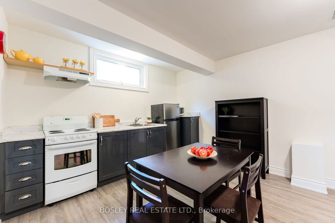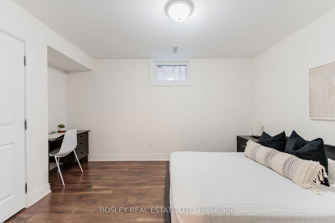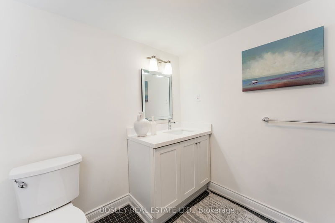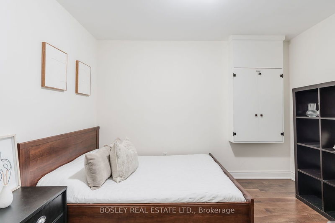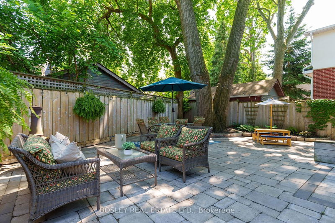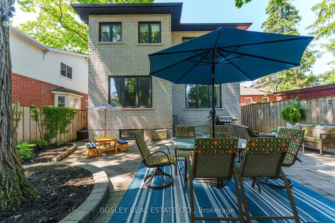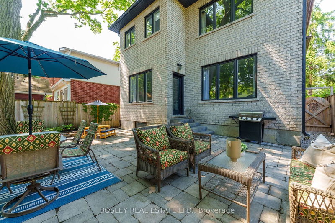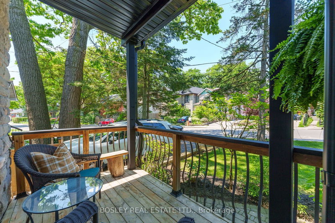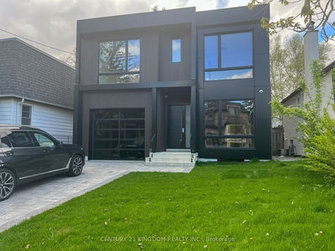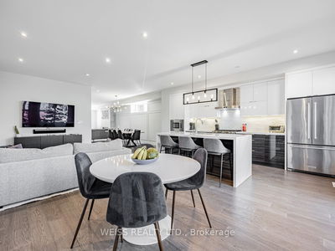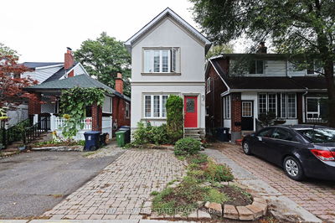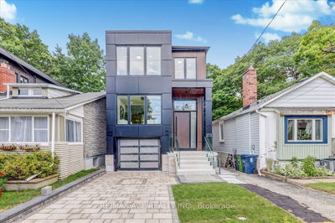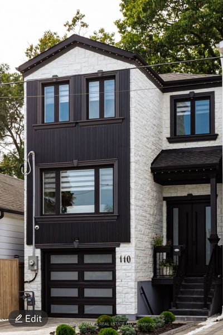A Spectacular Custom Home In An Exclusive Enclave In Birch Cliff. Set On A Generous 40ft Lot Surrounded By Mature Trees On A Quiet Family Friendly Street. Life-long Friendships Are Made In This Social Neighbourhood Over A Game Of Street Hockey Or Wine On The Porch. This Home Demonstrates A Commitment To Quality Finishes & Craftsmanship With 4+2 Beds/5 Bath The Flow & Design Are Perfect For A Family. Eat-In Chef's Kitchen, Large Island & Custom Servery Ideal For Entertaining. The Kitchen Adjoins An Oversized Family Room W Gas Fireplace & Custom Built-Ins. An Enormous Backyard Oak Tree Provides An Intimate Courtyard Feel. Primary Suite W 5 Piece Ensuite & Walk In Closet. Jack& Jill Bath Connects 2 Generous Bedrooms. Second Floor Laundry. 4th Bedroom W Vaulted Ceiling, Ensuite & Walk-In Closet. Impressive Bsmt W 8ft Ceilings, 2 Bedrooms & Kitchen.
부동산 특징
- 등록 날짜: Friday, June 21, 2024
- 가상 투어: View Virtual Tour for 17 Lynn Road
- 도시: Toronto
- 이웃/동네: Birchcliffe-Cliffside
- 중요 교차로: Kingston & Warden
- 거실: Hardwood Floor, O/Looks Frontyard, Fireplace
- 주방: Family Size Kitchen, Stainless Steel Appl, Eat-In Kitchen
- 가족실: Fireplace, O/Looks Backyard, Open Concept
- 가족실: Combined W/주방, Window, Open Concept
- 리스팅 중개사: Bosley Real Estate Ltd. - Disclaimer: The information contained in this listing has not been verified by Bosley Real Estate Ltd. and should be verified by the buyer.

