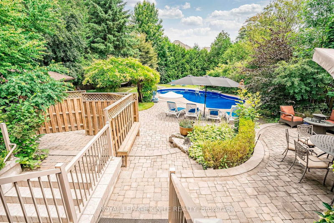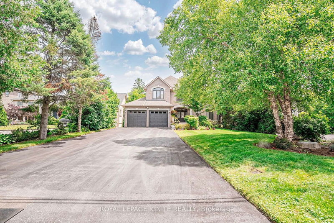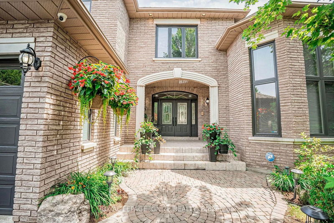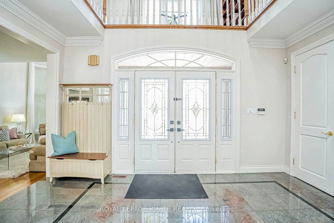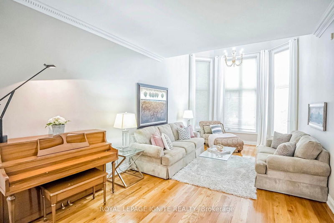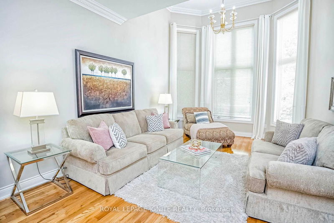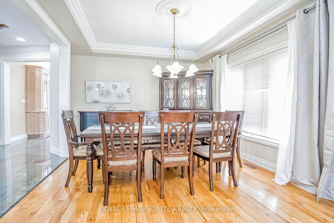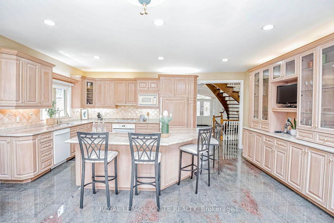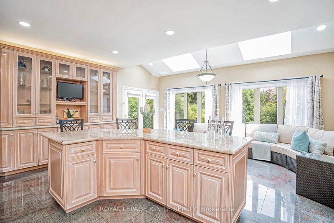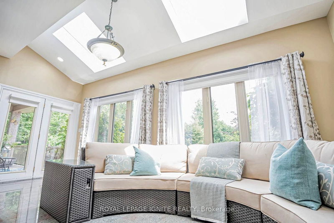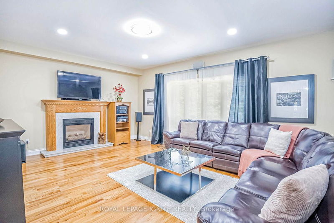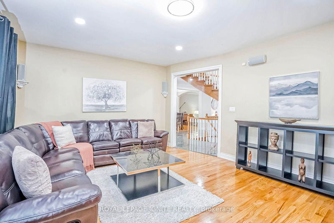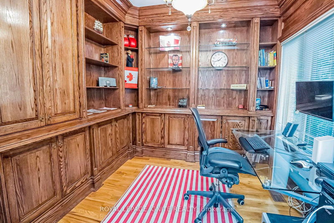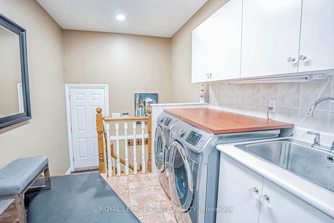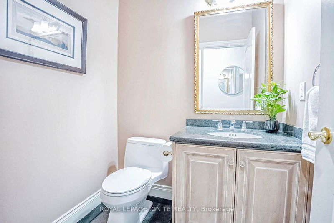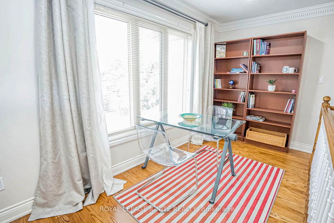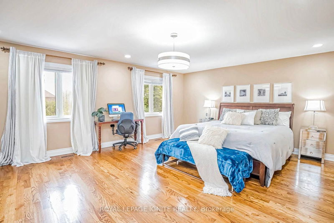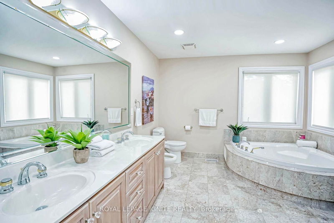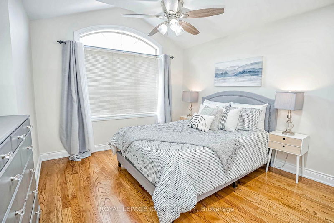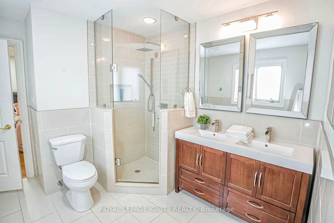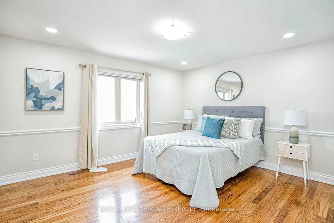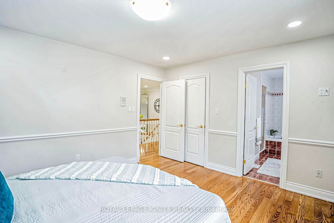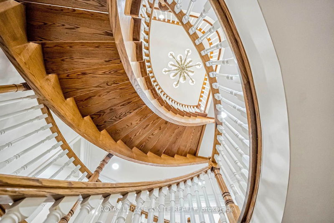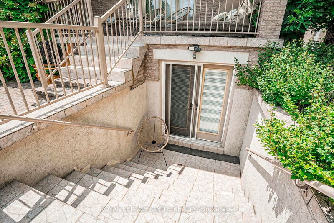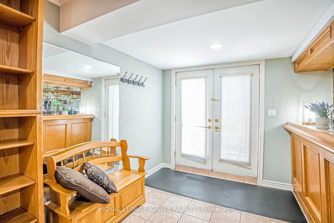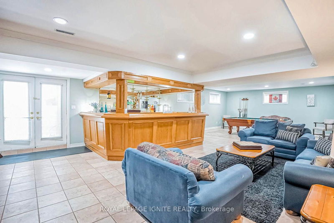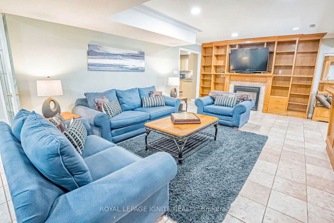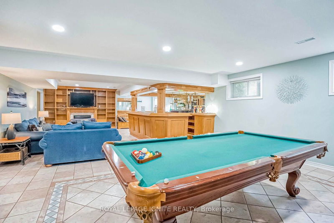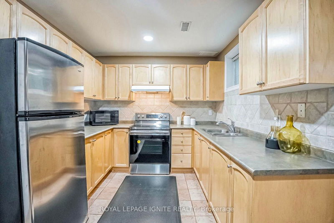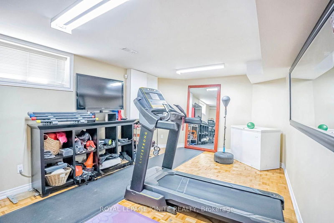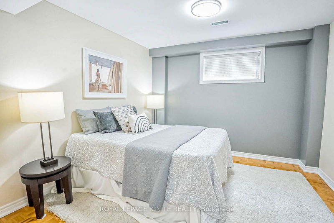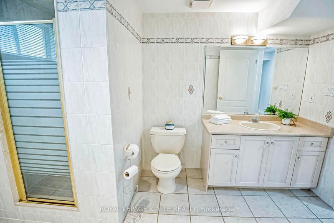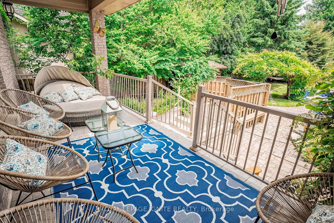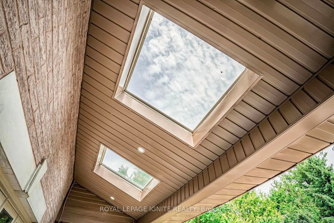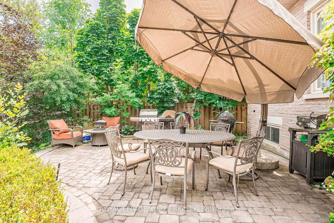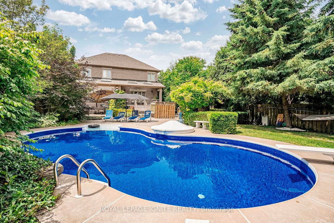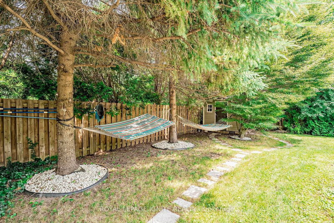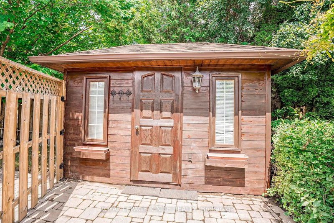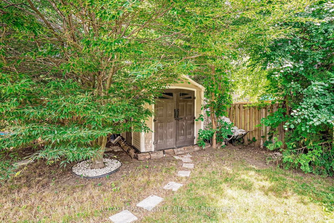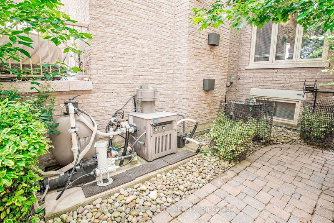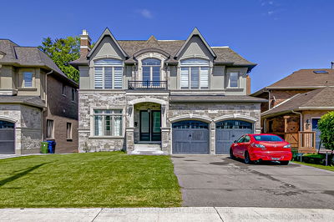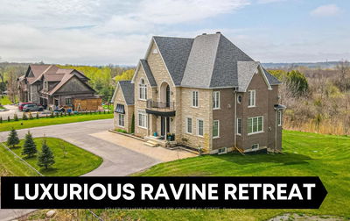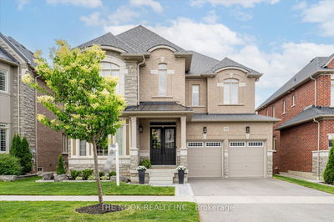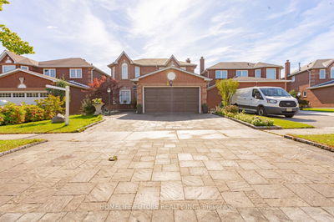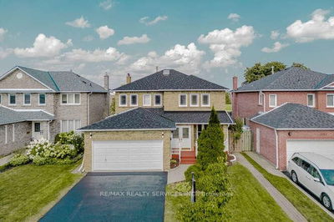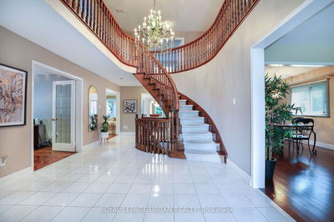Welcome to 1795 Pine Grove, located on one of Pickering's most luxurious streets. This stunning propertysits on an expansive 60x229 lot, offering an abundance of space and amenities perfect for any lifestyle.As you arrive, you'll notice the convenience of a spacious driveway with ample parking for up to 8 cars,alongside a garage that fits three cars. The beautifully landscaped garden creates a serene and invitingatmosphere, setting the stage for what lies inside. Step through the front door into a home that exudeselegance and comfort. The main floor features an office room with custom built-in cabinets, ideal forthose who work from home or need a dedicated space for study. Natural light floods the breakfast area,creating a warm and inviting spot to start your day. Upstairs, on the second floor it opens up to an openspace, offering additional space that can be transformed into a cozy office or reading nook. The masterbedroom boasts a luxurious six-piece washroom and offers stunning views of the meticulously maintainedgarden. Entertain guests in style with the custom pool and attached hot tub, featuring a brand-new linerfor years of enjoyment. The walkout basement is a true gem, complete with two bedrooms, a kitchen, and awet bar, making it perfect for hosting visitors or accommodating extended family. With its exceptionaldesign and array of features, 1795 Pine Grove is more than just a home; its a lifestyle. Dont miss theopportunity to own a luxury home in Pickering.
부동산 특징
- 등록 날짜: Wednesday, July 03, 2024
- 가상 투어: View Virtual Tour for 1795 Pine Grove Avenue
- 도시: Pickering
- 이웃/동네: Highbush
- 중요 교차로: Altona Rd/ Twyn Rivers Rd
- 전체 주소: 1795 Pine Grove Avenue, Pickering, L1V 1K7, Ontario, Canada
- 거실: Hardwood Floor, Cathedral Ceiling, Window Flr to Ceil
- 주방: Granite Floor, Centre Island, Granite Counter
- 가족실: Hardwood Floor, Fireplace, Large Window
- 거실: Ceramic Floor, Fireplace, Walk-Out
- 가족실: Ceramic Floor, Above Grade Window
- 리스팅 중개사: Royal Lepage Ignite Realty - Disclaimer: The information contained in this listing has not been verified by Royal Lepage Ignite Realty and should be verified by the buyer.

