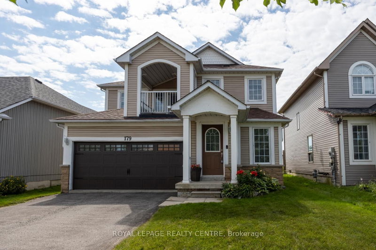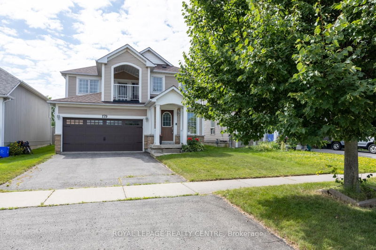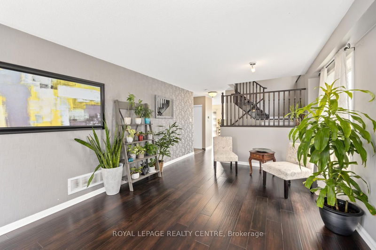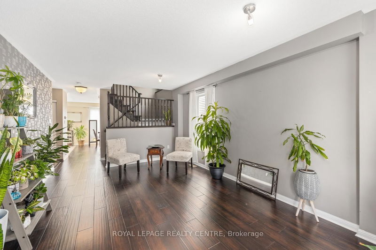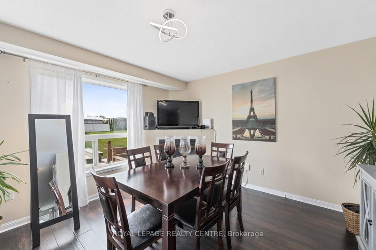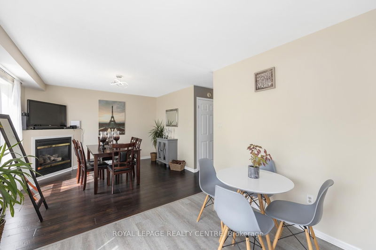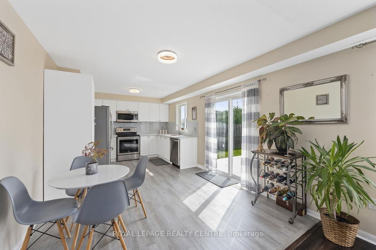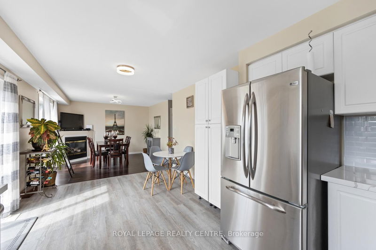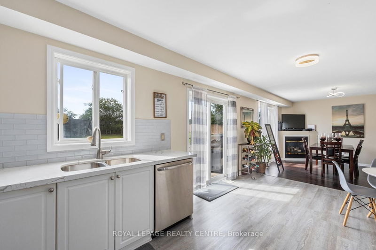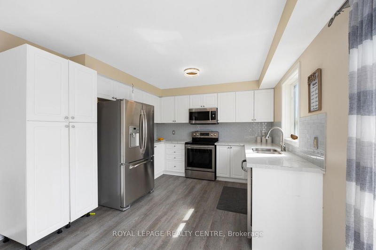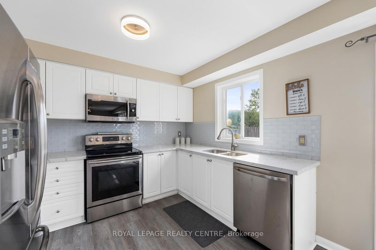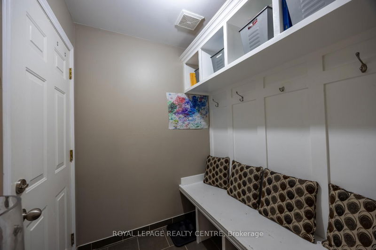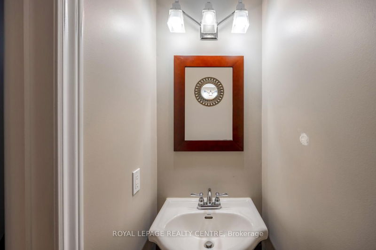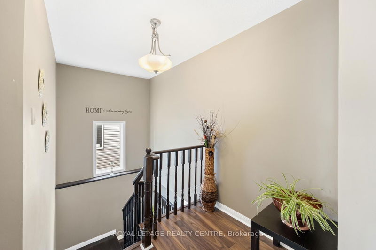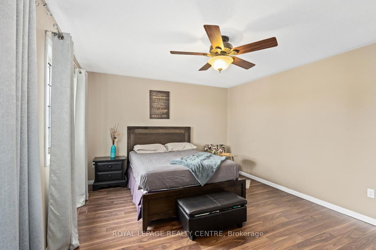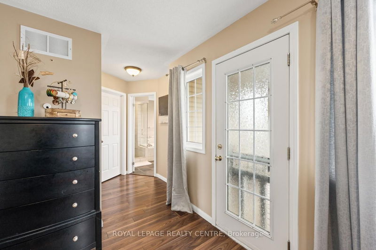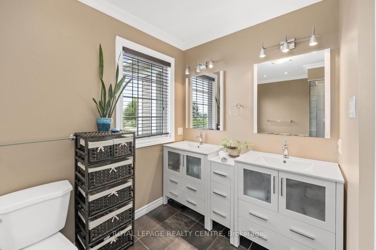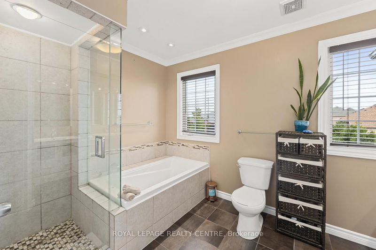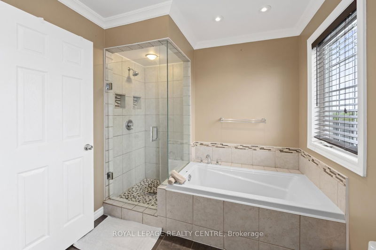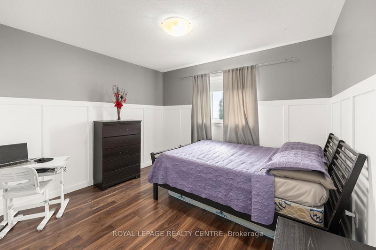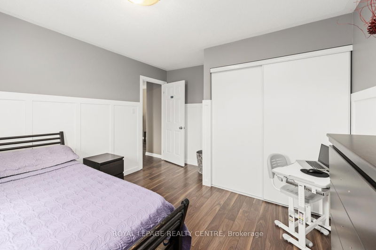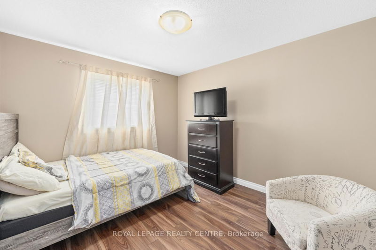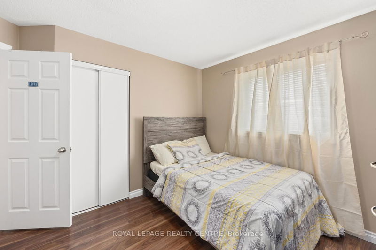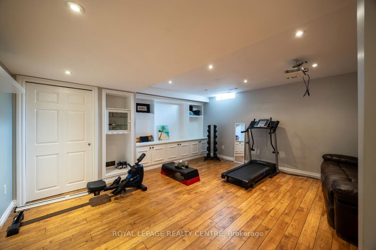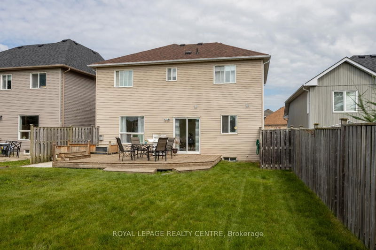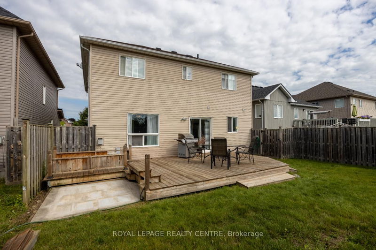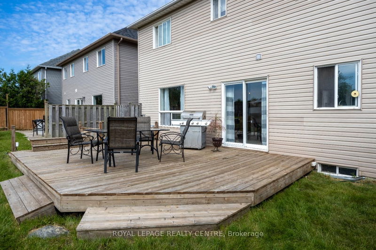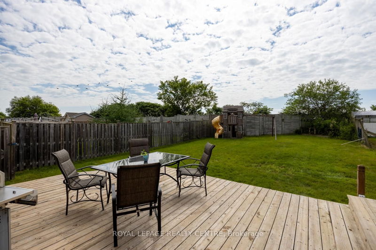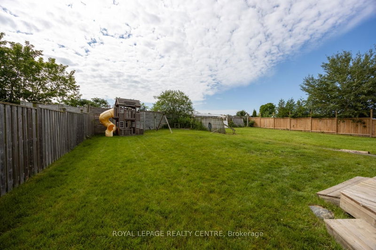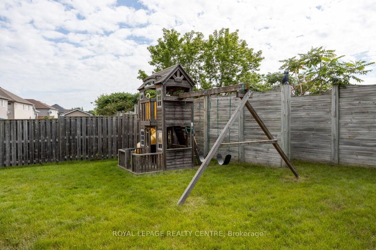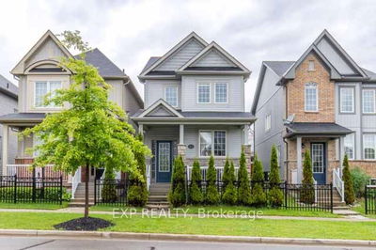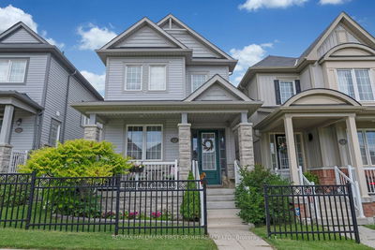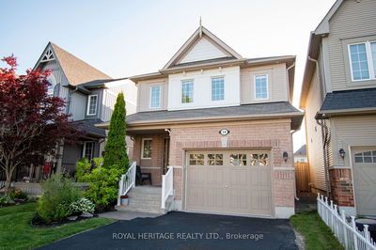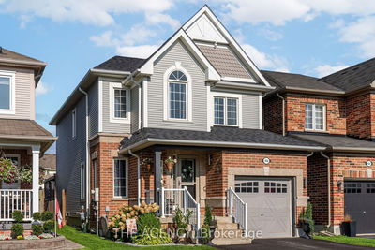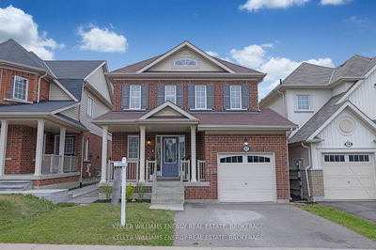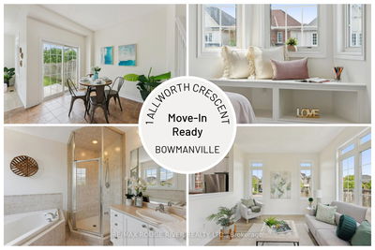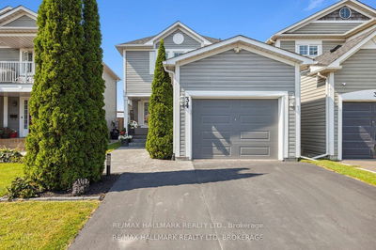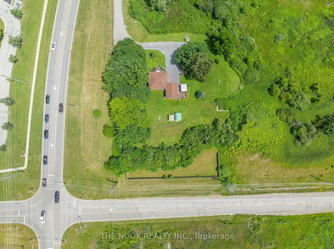Large Family Home Located In A Very Desirable Neighbourhood On A Dead-End Street. It Boasts Of An Extremely Deep Lot Ample Space For Kids To Frolic! Main Entrance Leads To An Ample Living And Dining Area. Access From Garage Into A Mud Room With Storage Cubicles And Area For Outdoor Coats. Leading To Main Floor Powder Room And Family Room With Gas Fireplace. The Eat-In Kitchen Features Granite Countertop With Double Sinks And Ceramic Backsplash. Access To Rear Yard On An Ample Deck And No Neighbours So Complete Privacy. Upper Level Has 3 Bedrooms With Master 5 Piece Ensuite And Double Closets With Walk To Private Balcony + His And Hers Sinks.
부동산 특징
- 등록 날짜: Friday, July 12, 2024
- 가상 투어: View Virtual Tour for 179 Padfield Drive
- 도시: Clarington
- 이웃/동네: Bowmanville
- 중요 교차로: Rustwood & Hammond
- 전체 주소: 179 Padfield Drive, Clarington, L1C 5H7, Ontario, Canada
- 주방: Combined W/Family, Gas Fireplace
- 가족실: Gas Fireplace
- 거실: Combined W/Dining
- 리스팅 중개사: Royal Lepage Realty Centre - Disclaimer: The information contained in this listing has not been verified by Royal Lepage Realty Centre and should be verified by the buyer.

