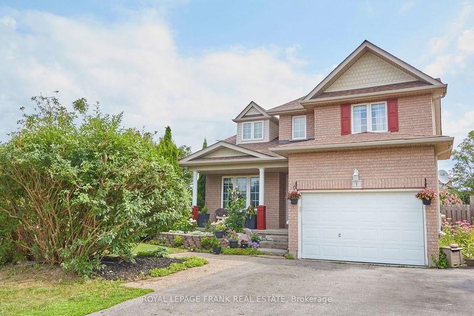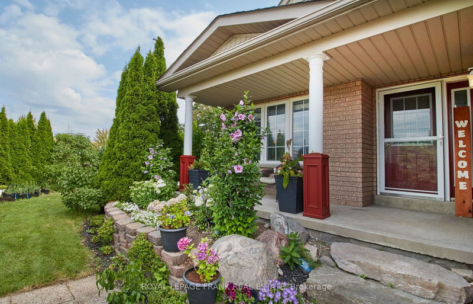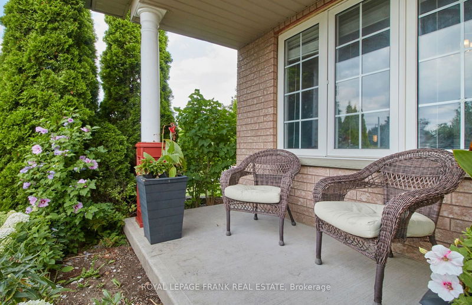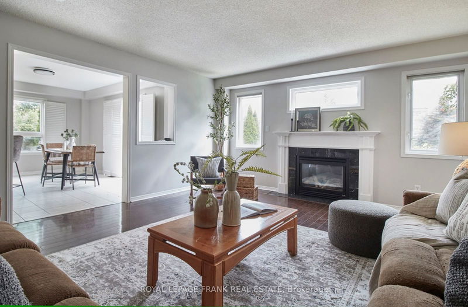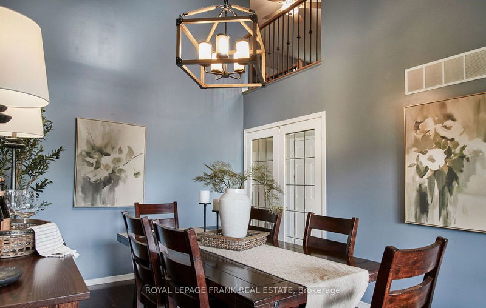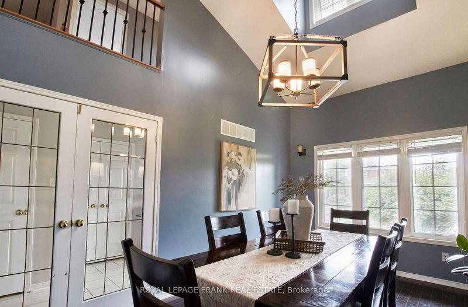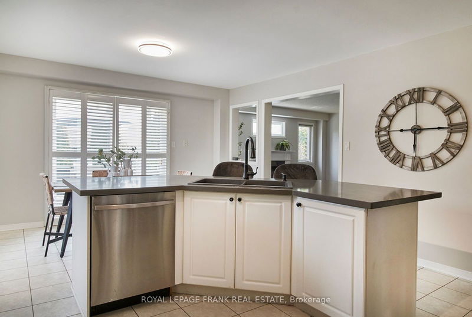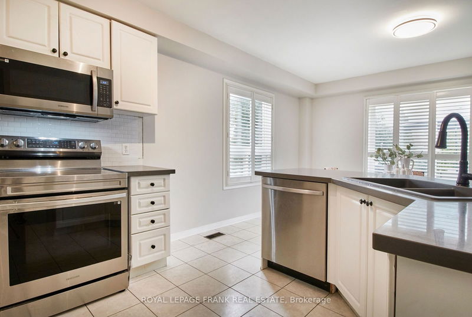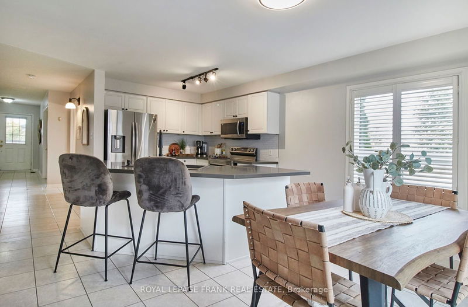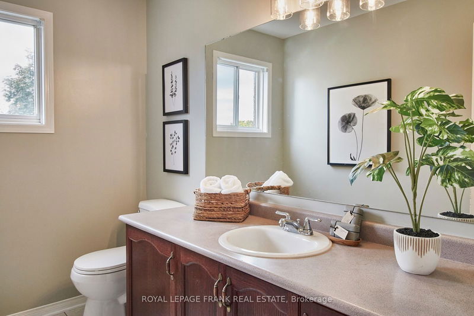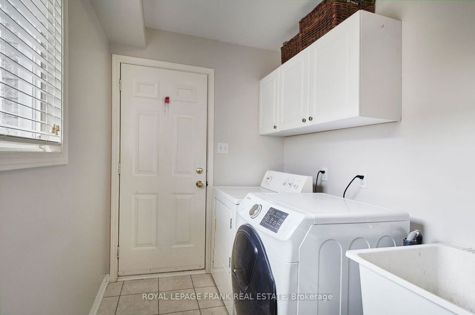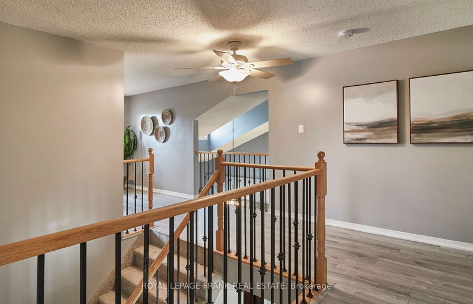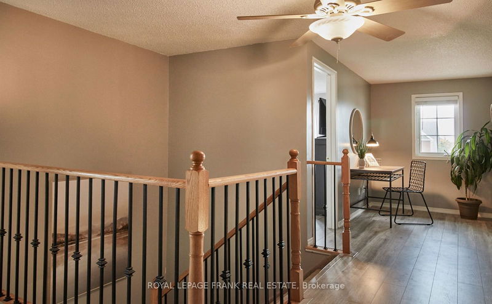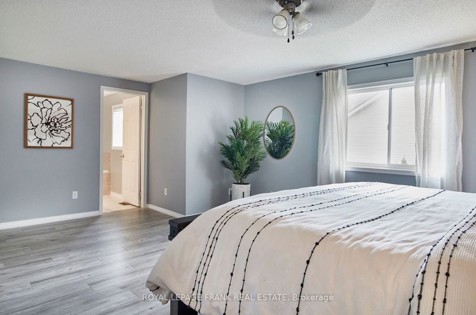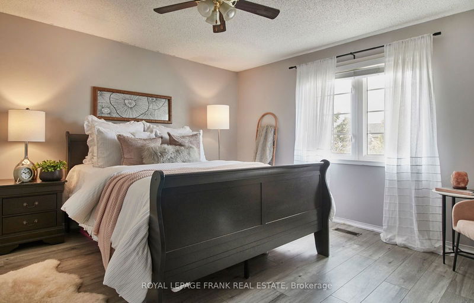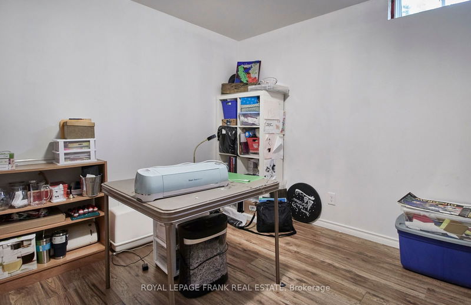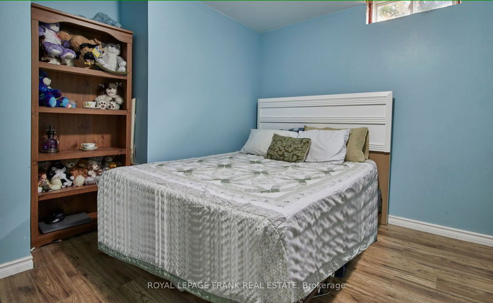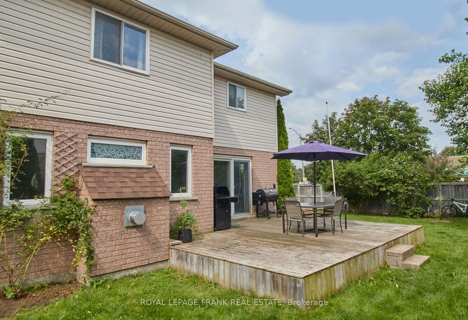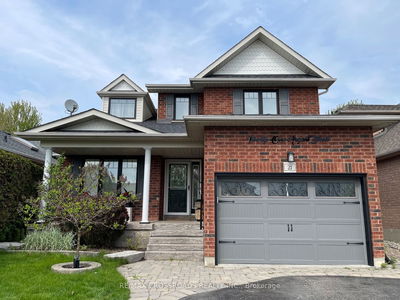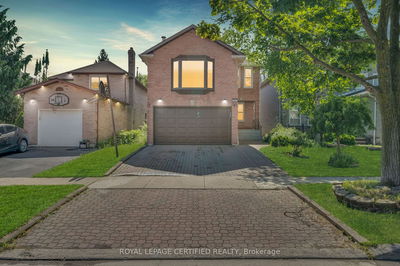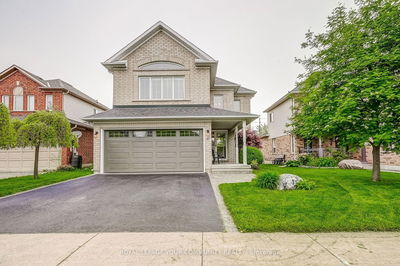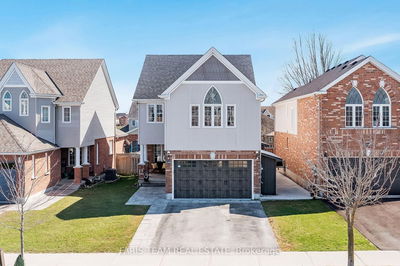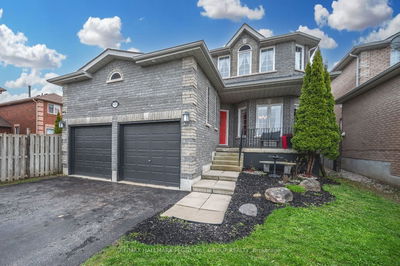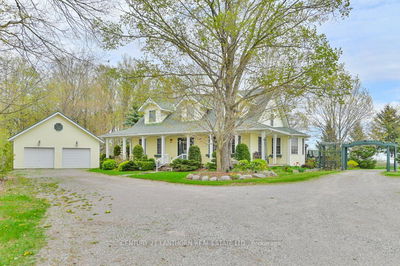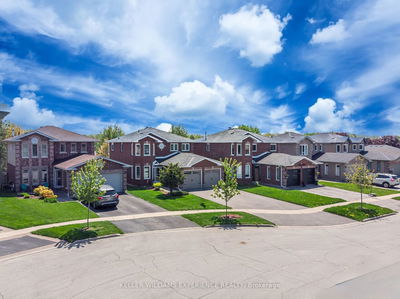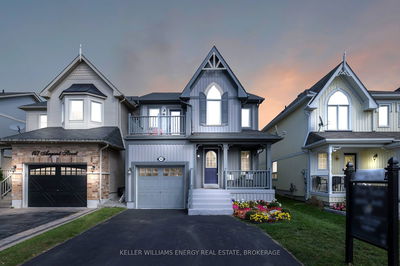Attractive lot in good area. Fully fenced yard. Nicely landscaped. Great Room used as Dining Room. Quartz counter top in kitchen. Main floor Laundry Room with walk-out to garage. Walkout from kitchen to deck & wide hallway upstairs. California Shutters in Kitchen. Rough-in for washroom in basement. Home approx. 2400 sq. ft. as per builder's Plans.
부동산 특징
- 등록 날짜: Monday, July 22, 2024
- 가상 투어: View Virtual Tour for 1 Clayton Crescent
- 도시: Clarington
- 이웃/동네: Bowmanville
- 전체 주소: 1 Clayton Crescent, Clarington, L1C 4P2, Ontario, Canada
- 주방: Double Sink, B/I Dishwasher, Quartz Counter
- 가족실: Open Concept, Gas Fireplace, Laminate
- 리스팅 중개사: Royal Lepage Frank Real Estate - Disclaimer: The information contained in this listing has not been verified by Royal Lepage Frank Real Estate and should be verified by the buyer.


