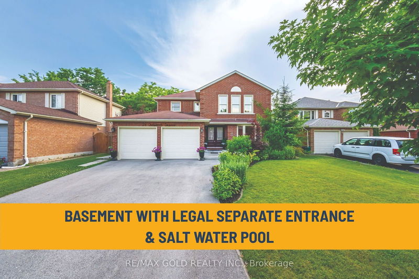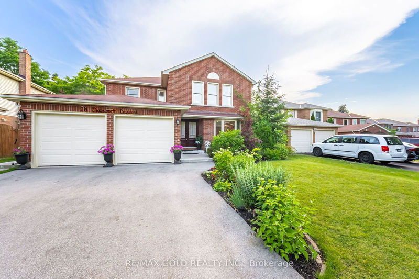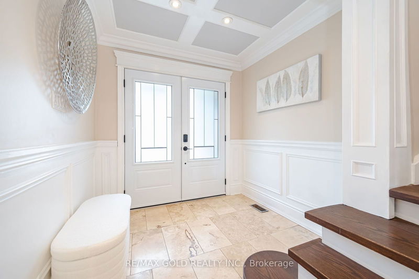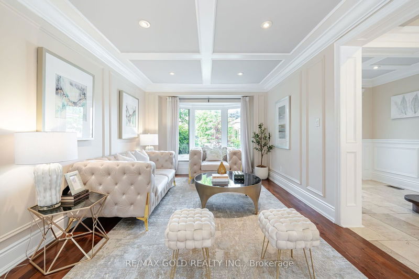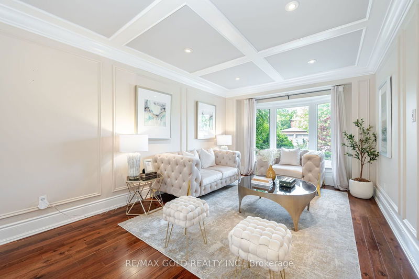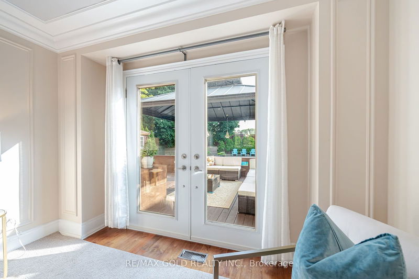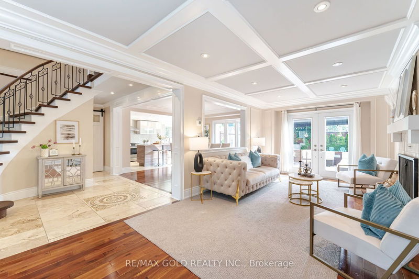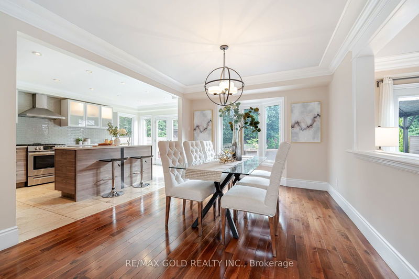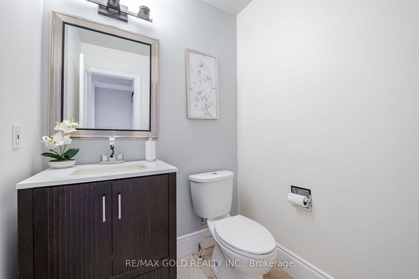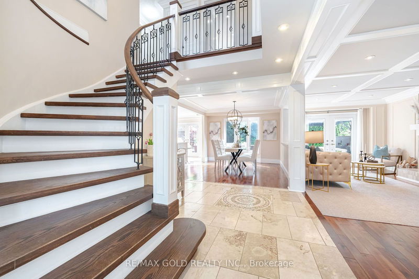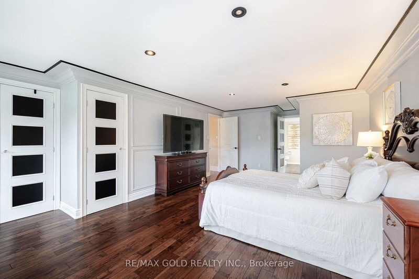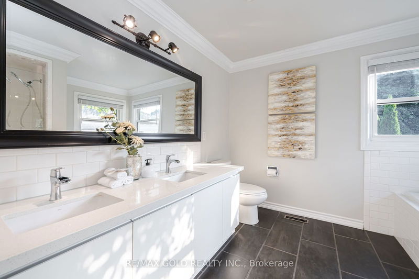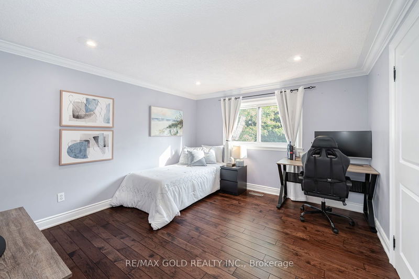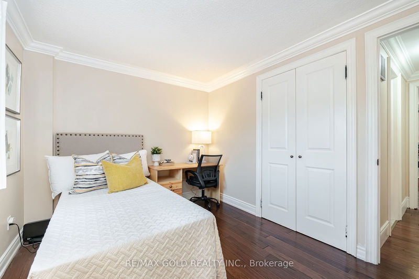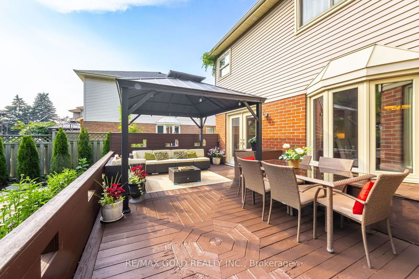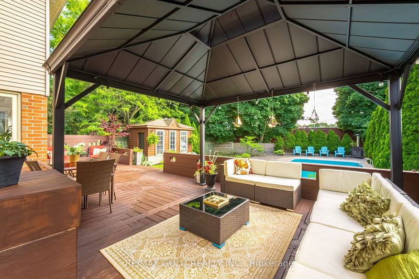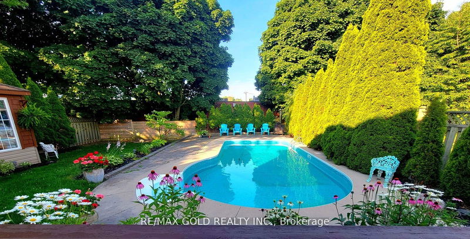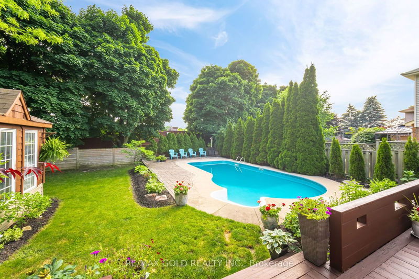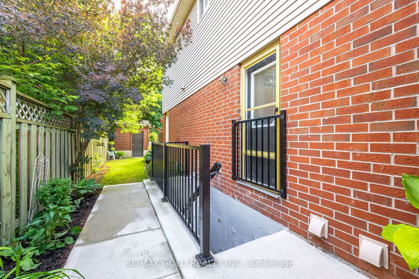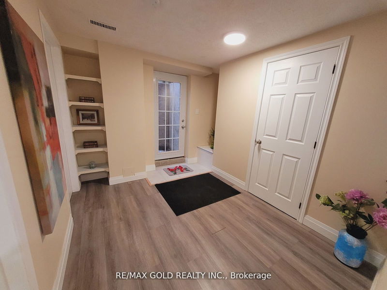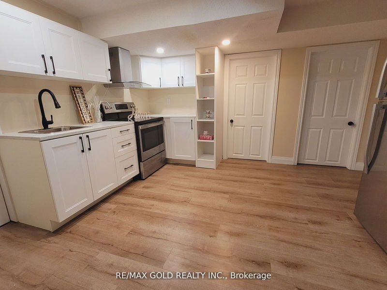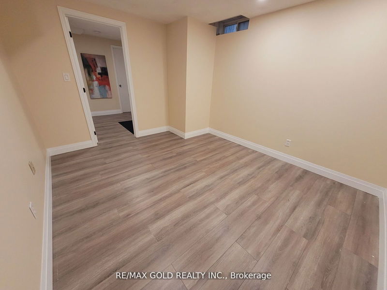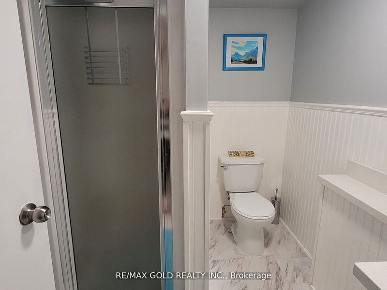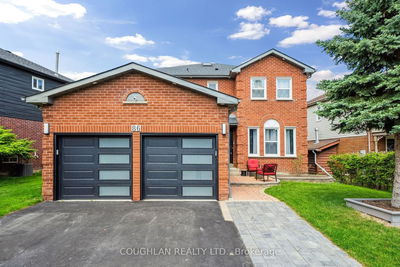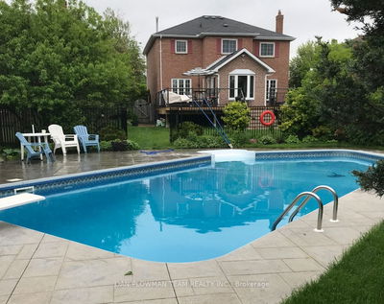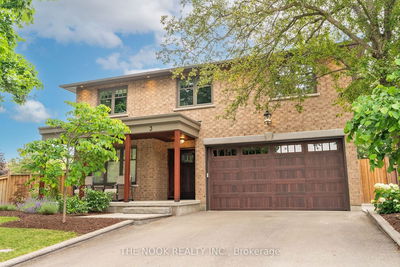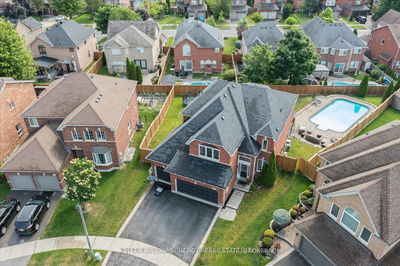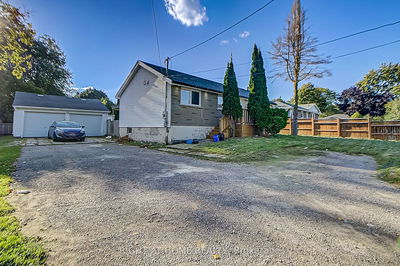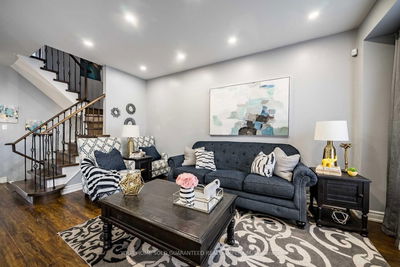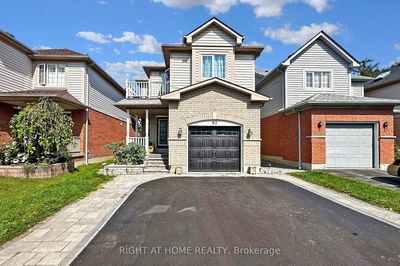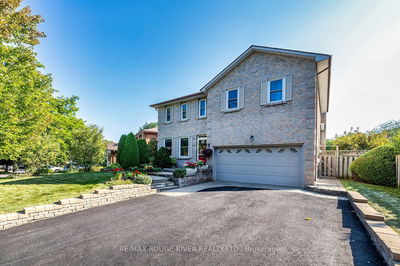Nestled In One Of Whitby's Premier Neighborhoods, This Stunning 4 Bedrooms Detached Home with 2 Full Washrooms on the Second Floor Offers an Inviting Inground Saltwater Pool. The Upgraded Kitchen features Stainless Steel Appliances and Overlooks the Backyard. The Property Boasts a fully Finished Basement that was recently Renovated to include 3 Additional Bedrooms, a Kitchen, and a Bathroom with a Legal Separate Entrance and its own Laundry in Basement...Making It Ideal For Rental Income Or An In-Law Suite. Convenience meets Elegance with Main Floor Laundry Facilities, complemented by details like Crown Molding, Wainscoting, and Coffered Ceilings. Smooth ceilings grace the Main and Master Bedroom, adding a modern touch. A wood-burning fireplace in the family room creates a cozy ambiance for winter nights. The Electric Panel has also been Upgraded to 200 Amp. This home embodies luxury, comfort, and the art of hosting, with Pot Lights Inside and Outside, a Gazebo, and Venetian Blinds in the Master Bedroom. The house is ideally situated within walking distance of Jack Wilson Park and Ravine Trails, Perfect for Biking and Leisurely Walks.
부동산 특징
- 등록 날짜: Tuesday, July 23, 2024
- 가상 투어: View Virtual Tour for 18 Chatsworth Crescent
- 도시: Whitby
- 이웃/동네: Rolling Acres
- 중요 교차로: Anderson & Rossland
- 전체 주소: 18 Chatsworth Crescent, Whitby, L1R 1H6, Ontario, Canada
- 거실: Hardwood Floor, Bay Window, Coffered Ceiling
- 가족실: Hardwood Floor, W/O To Deck, Fireplace
- 주방: Ceramic Floor, Breakfast Bar, O/Looks Backyard
- 리스팅 중개사: Re/Max Gold Realty Inc. - Disclaimer: The information contained in this listing has not been verified by Re/Max Gold Realty Inc. and should be verified by the buyer.

