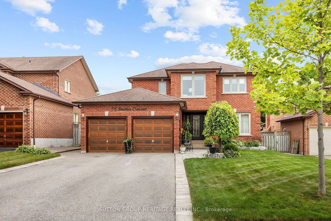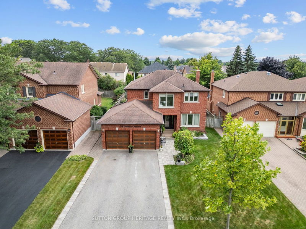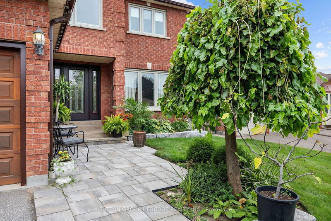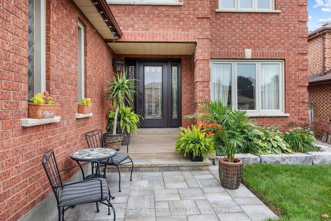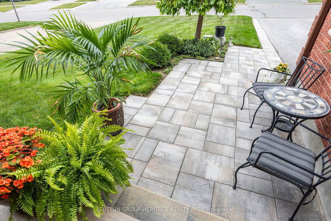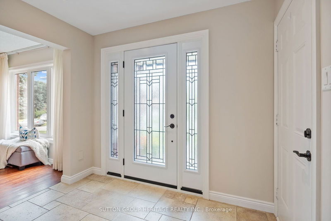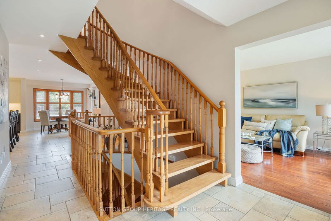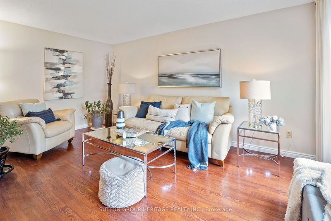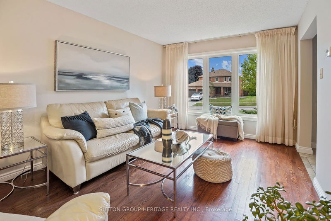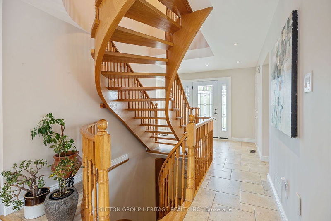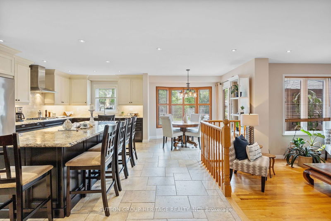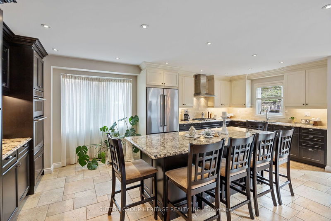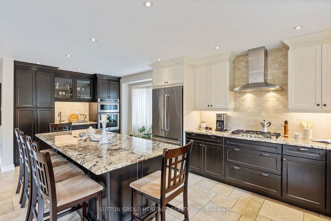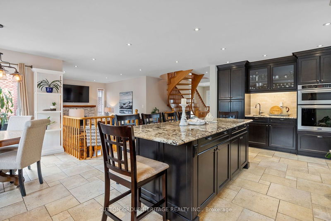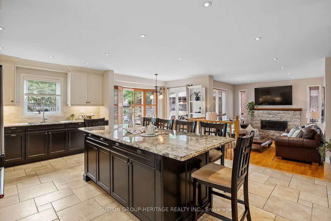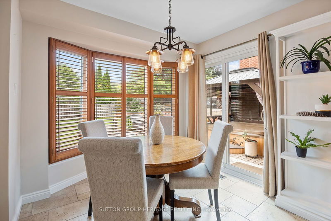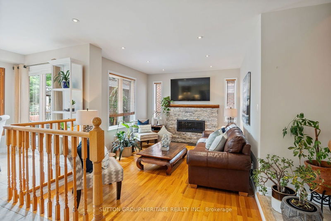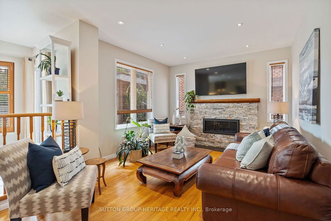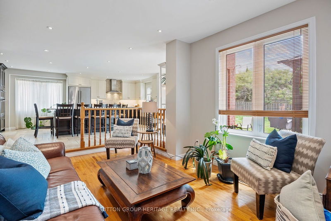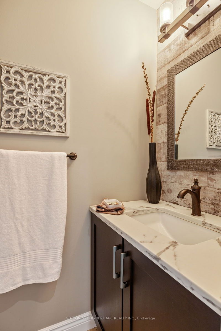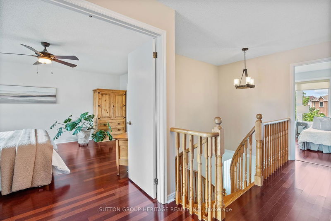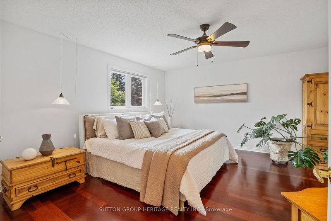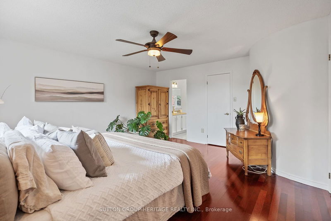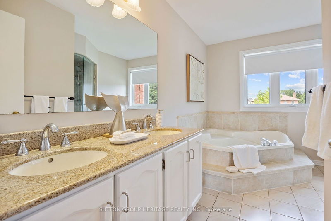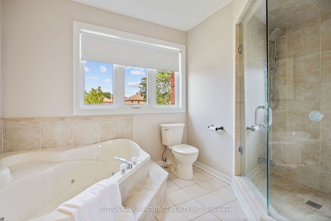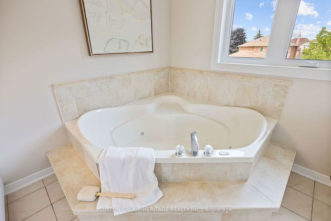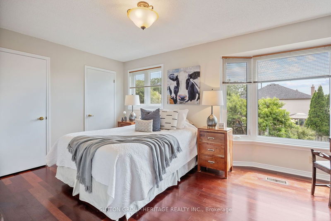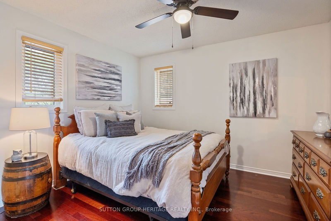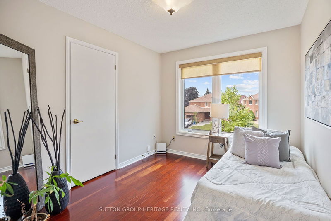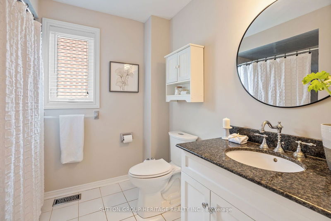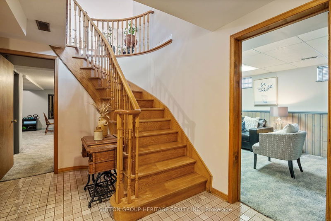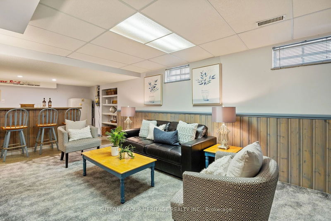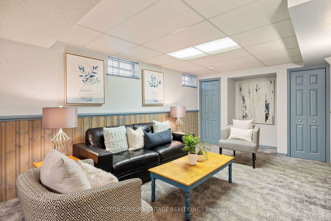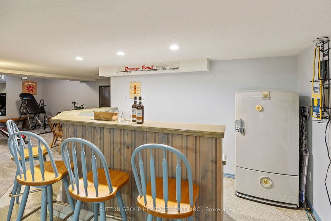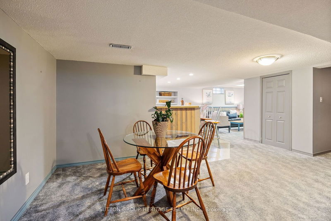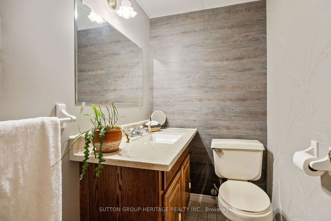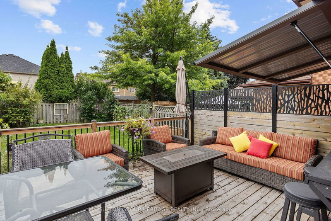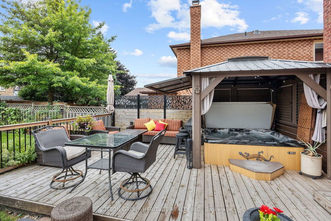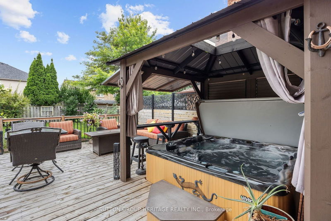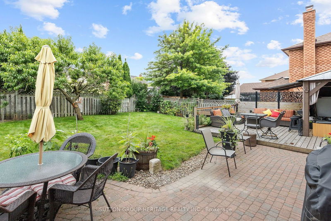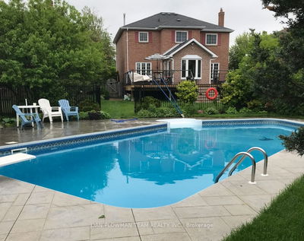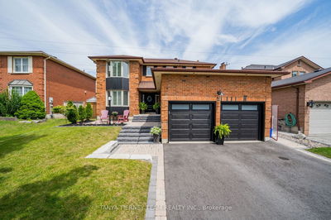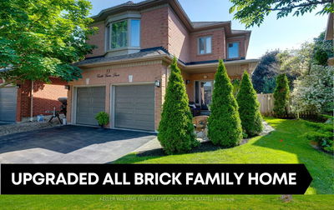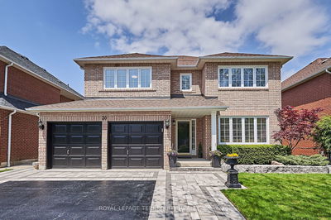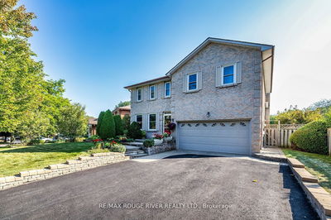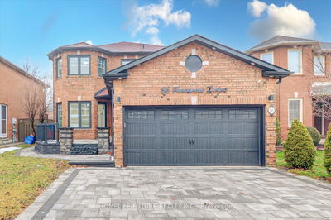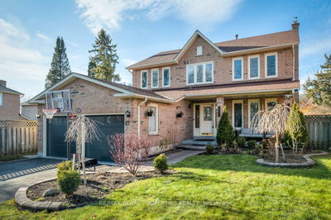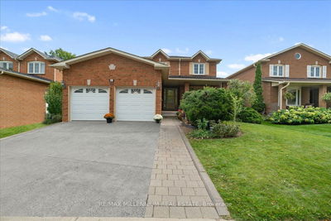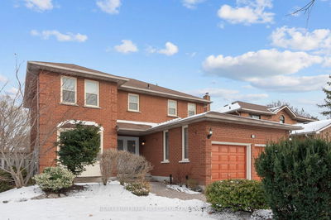QUALITY Finishes, & Pride of Ownership, from Top to Bottom. Must be seen! In this Sought After Neighbourhood, & From the Curb to the Back Fence, You Will Move Through & Immediately Begin to Relax as You Find your Place to Call Home, for Entertaining or Unwinding with Family and Friends, for your Retreat at the end of a Long Day, with Nothing to do But Enjoy! Need Something a Little Stronger? Walk Right out the Door to your Soothing Hot Tub Spa! The Heart of the Home Kitchen Is a Dream for Novice & Professional Cooks Alike, w Wall Oven & Microwave, Gas Stovetop, S/S Rangehood, Tile Backsplash, Stone Flooring, Granite Counters & Island, Two Sinks, Water Dispensing Ice-Making S/S Bottom-Freezer Refrigerator, B/I Cabinet-Faced Dishwasher, Spacious Island, Cupboards, Cabinets & Pot Drawers Galore! All Overlooking the Family Room w Cozy Gas Fireplace. Separate Living Rm, Lovely 2-pc Bath, W/O to Garage & Laundry Rm w F/L Washer/Dryer & Laundry Sink completes the Main Flr. Amazing Second Flr w Hardwood Throughout, Boasts 4 Bright, Roomy Bedrooms incl a Primary Bedroom Haven with 5 pc Ensuite & W/I Closet. The Basement offers Even More w A Wet Bar, Rec Room, & Combined Games Room/Exercise Rm. Tons of Luxurious Space Here! All Brick Home!
부동산 특징
- 등록 날짜: Wednesday, August 21, 2024
- 가상 투어: View Virtual Tour for 78 Stratton Crescent
- 도시: Whitby
- 이웃/동네: Rolling Acres
- 중요 교차로: Anderson/Dryden
- 전체 주소: 78 Stratton Crescent, Whitby, L1R 1V5, Ontario, Canada
- 거실: Hardwood Floor, O/Looks Frontyard, Separate Rm
- 주방: Stainless Steel Appl, O/Looks Family, Granite Counter
- 가족실: Hardwood Floor, Fireplace, Sunken Room
- 리스팅 중개사: Sutton Group-Heritage Realty Inc. - Disclaimer: The information contained in this listing has not been verified by Sutton Group-Heritage Realty Inc. and should be verified by the buyer.

