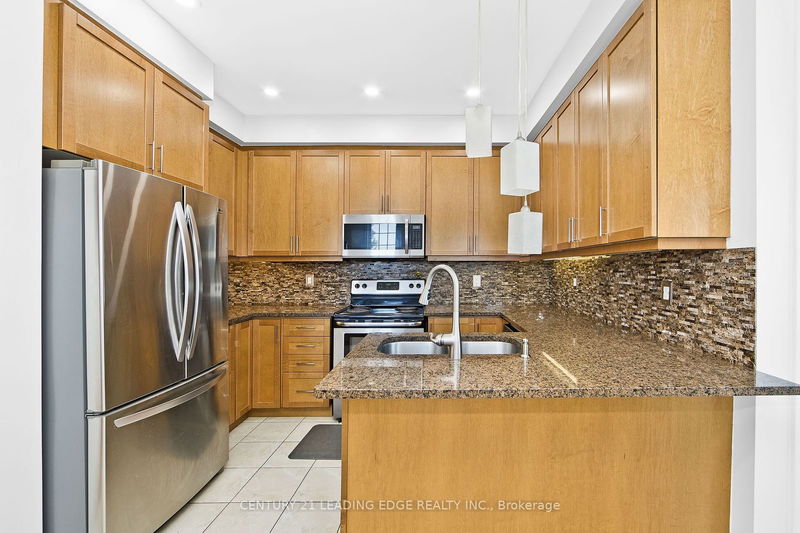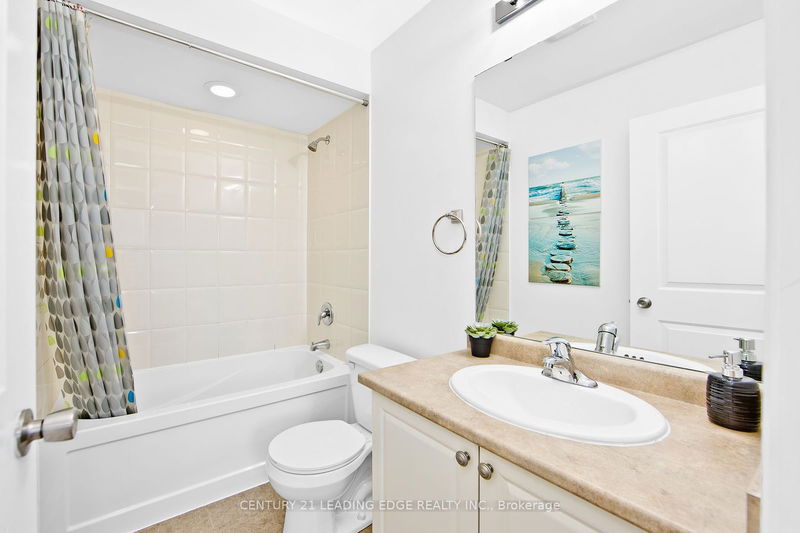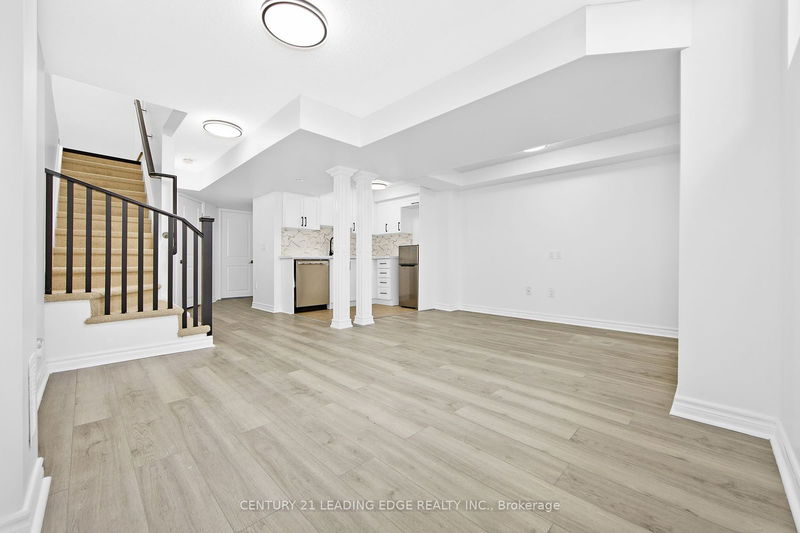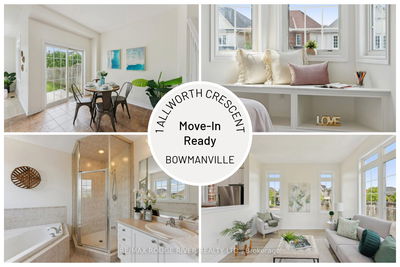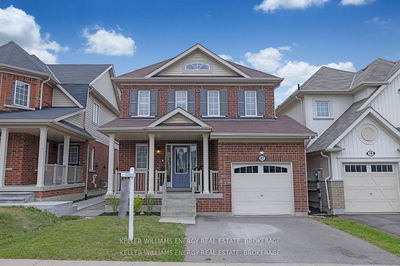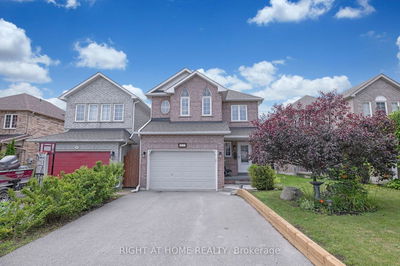Exceptional Opportunity to own stunning corner lot home in Bowmanville. Was the builder's model home featuring 9' ceiling on main level, a separate entrance leading to a builder finished basement recently upgraded to 1BHK apartment offering potential for rental income. Enhanced 200 Amp Electrical Panel. The spacious and bright open-concept layout is accentuated by large windows that allow natural light to fill the space. Sitting on a generous corner lot, this home boasts larger rooms and an expansive feel throughout. Each bedroom is equipped with double-door wardrobes, while the master bedroom offers spacious walk-in closet. At the heart of the home, the modern open-concept kitchen is designed with style and functionality in mind, featuring stainless steel appliances and ample storage, perfect for family meals or entertaining guests. Conveniently located near schools, parks, shopping centers, public transportation and 401 access, this home provides an ideal blend of convenience and community. Spacious double-car garage and private driveway offer parking for up to four vehicles, ensuring ease for homeowners and visitors. Recently painted and well-maintained, this move-in ready home showcases beautiful hardwood flooring throughout and a newly upgraded basement with a kitchen area, adding extra functionality and versatility. For added peace of mind, this home is equipped with a cutting-edge AI-powered security system that monitors the entire perimeter, including the garage. This exceptional property combines comfort, convenience, and charm, making it the perfect choice for a young family looking to settle in the vibrant community of Bowmanville.
부동산 특징
- 등록 날짜: Wednesday, September 11, 2024
- 가상 투어: View Virtual Tour for 2 McBride Avenue
- 도시: Clarington
- 이웃/동네: Bowmanville
- 중요 교차로: Green Rd/Mcbride Ave
- 주방: Ceramic Floor, Granite Counter, Backsplash
- 거실: Hardwood Floor, Large Window
- 가족실: Hardwood Floor
- 주방: Ceramic Floor, Granite Counter, Backsplash
- 리스팅 중개사: Century 21 Leading Edge Realty Inc. - Disclaimer: The information contained in this listing has not been verified by Century 21 Leading Edge Realty Inc. and should be verified by the buyer.







