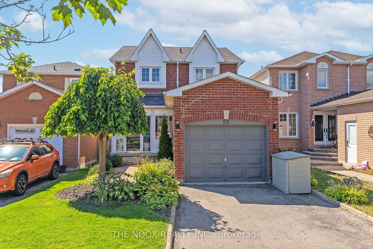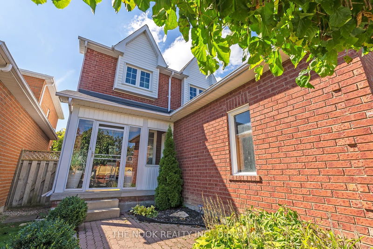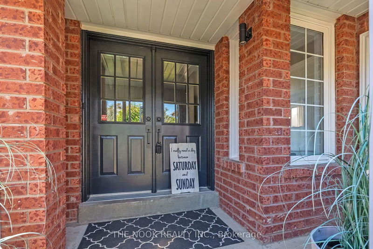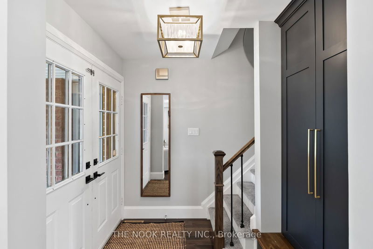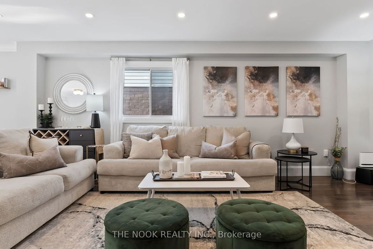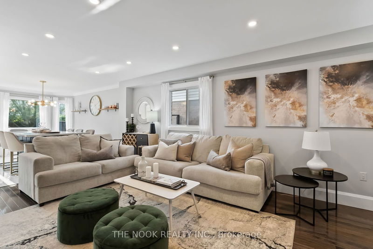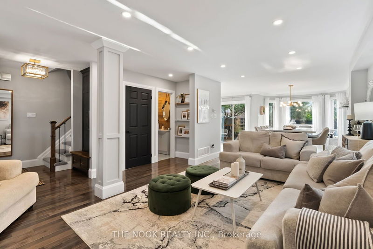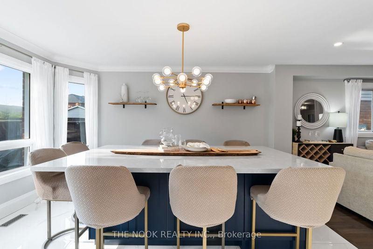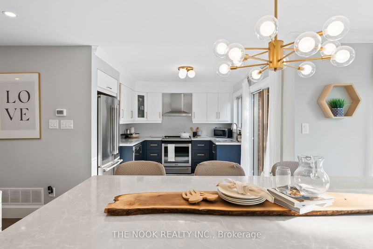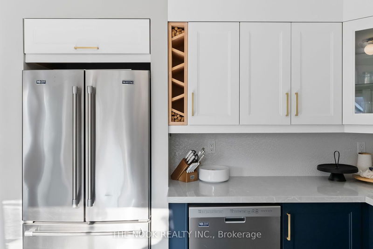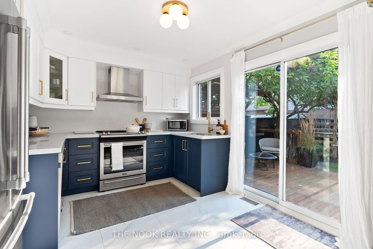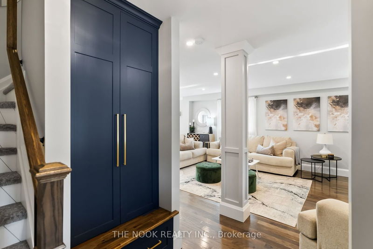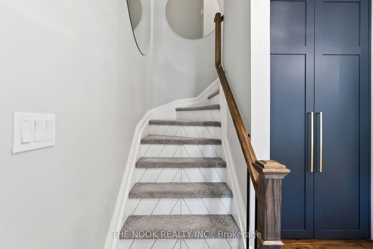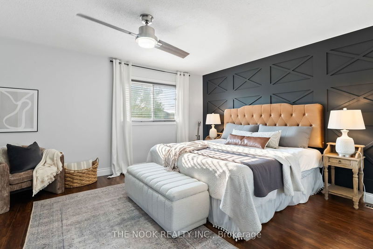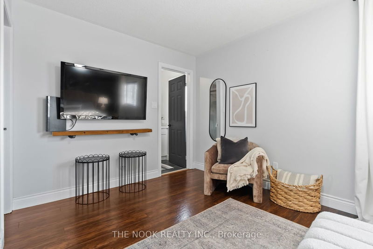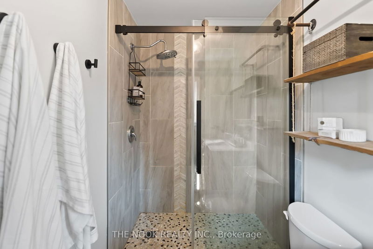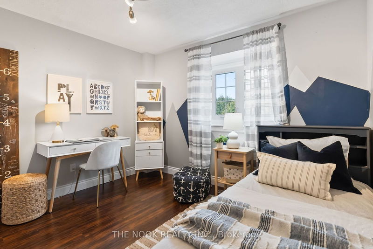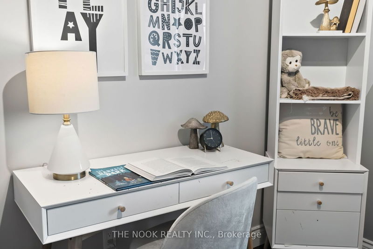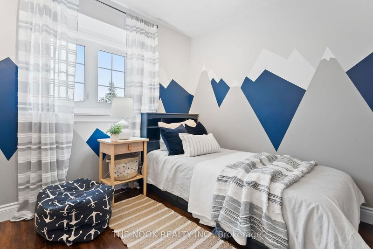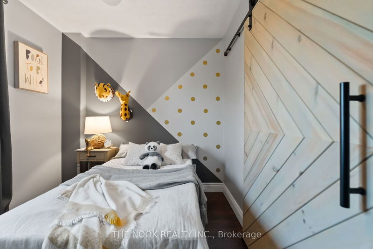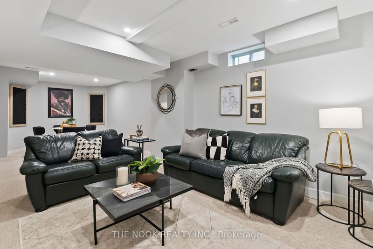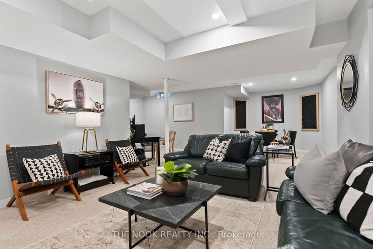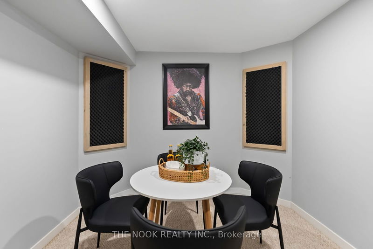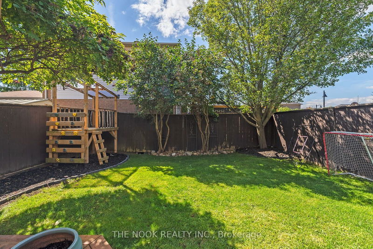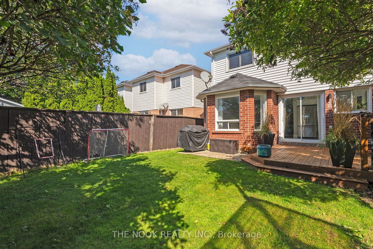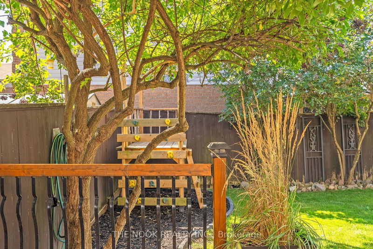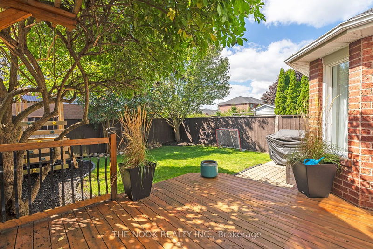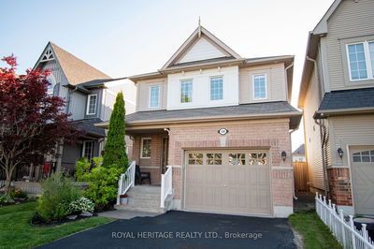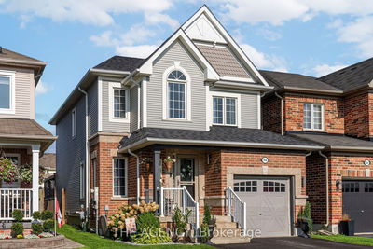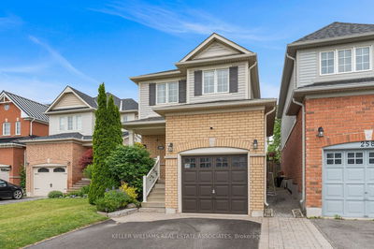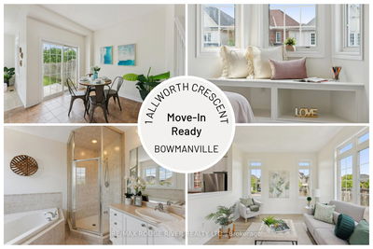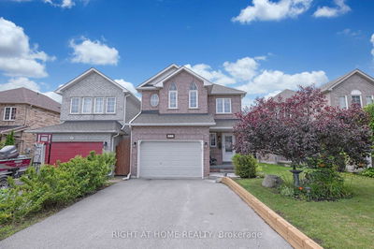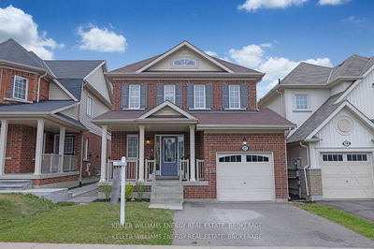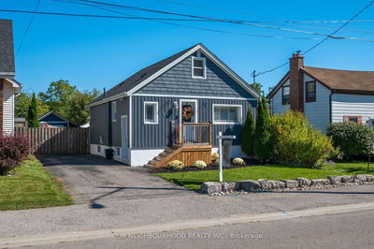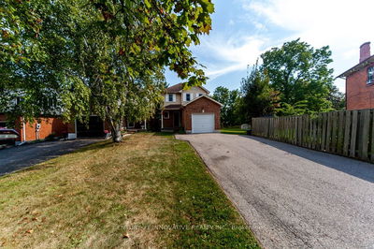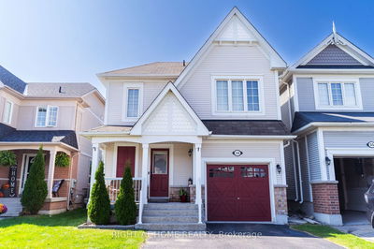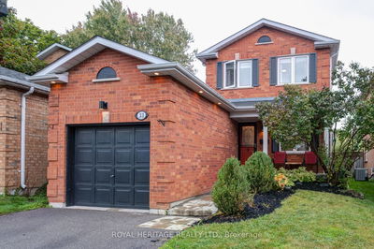Nestled In The Heart Of Bowmanville, This Fully Renovated, Magazine-Worthy Family Home Exudes Contemporary Elegance And Comfort. Featuring Three Spacious Bedrooms And Two And A Half Luxurious Bathrooms, The Residence Showcases An Open-Concept Design On The Main Floor, Adorned With Stunning Hardwood Flooring And Extensive Pot Lighting. The Centerpiece Of The Home Is A Custom Island That Seats Eight, Complete With A Convenient Built-In Beverage Fridge, Seamlessly Integrating Into A Beautiful Kitchen Equipped With Stainless Steel Appliances, Quartz Countertops, And A Convenient Walk-Out To A Fully Fenced Backyard Ideal For Entertaining. The Primary Suite Is A True Retreat, Boasting A Chic 3-Piece Ensuite And A Generous Walk-In Closet. Two Additional Bedrooms Offer Ample Space For Family Or Guests. The Fully Finished Basement Provides Additional Living Space, Perfect For Cozy Movie Nights. Located In A Prime Bowmanville Location, This Home Epitomizes Modern Living At Its Finest
부동산 특징
- 등록 날짜: Friday, September 13, 2024
- 가상 투어: View Virtual Tour for 58 Hogan Crescent
- 도시: Clarington
- 이웃/동네: Bowmanville
- Major Intersection: Longworth Ave / Scugog St
- 전체 주소: 58 Hogan Crescent, Clarington, L1C 4X5, Ontario, Canada
- 주방: Stainless Steel Appl, Backsplash, O/Looks Backyard
- 리스팅 중개사: The Nook Realty Inc. - Disclaimer: The information contained in this listing has not been verified by The Nook Realty Inc. and should be verified by the buyer.

