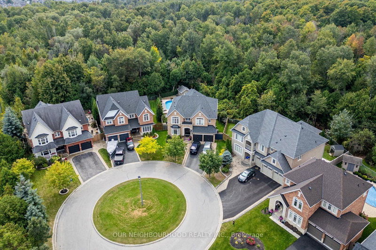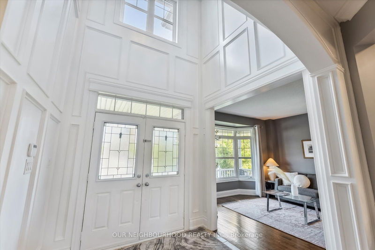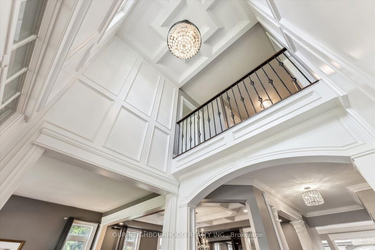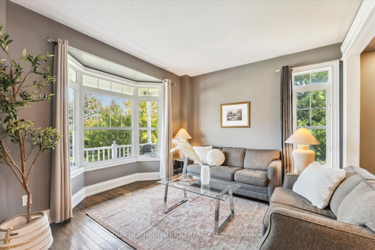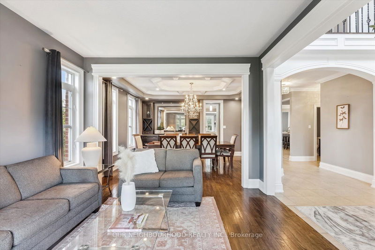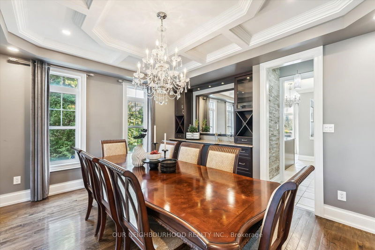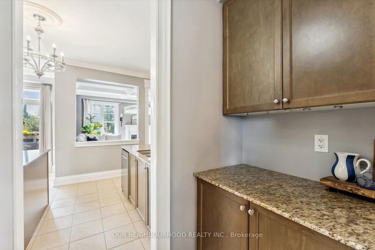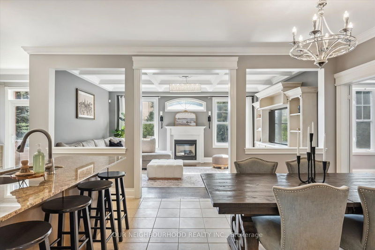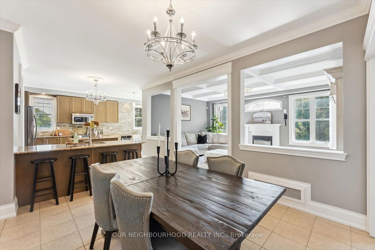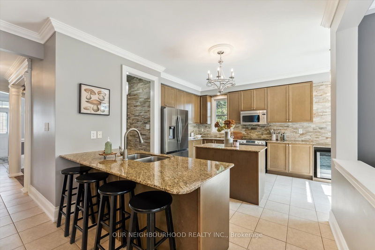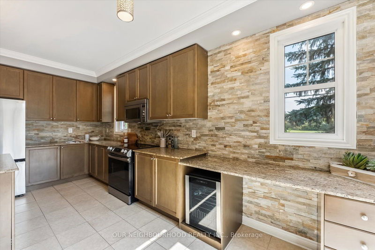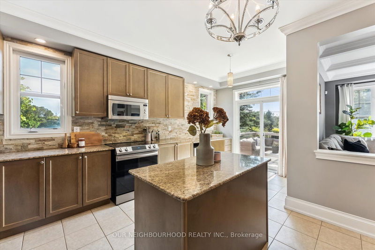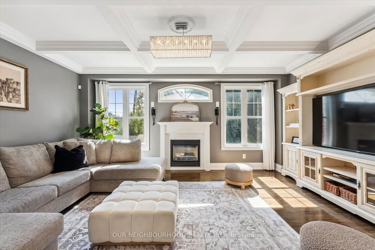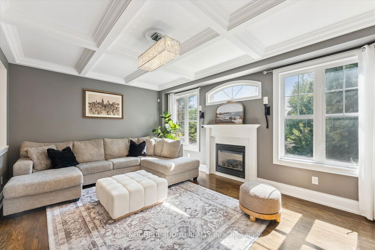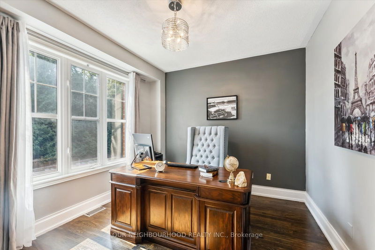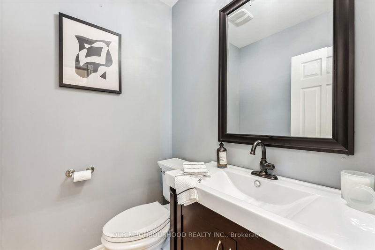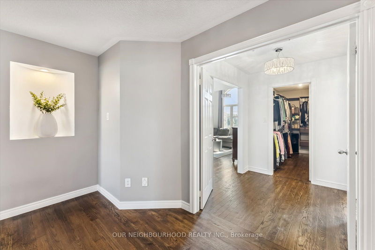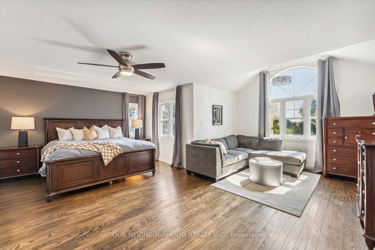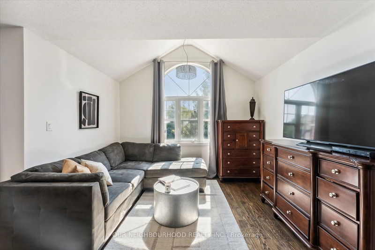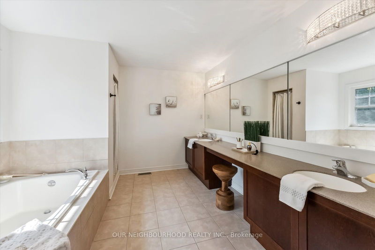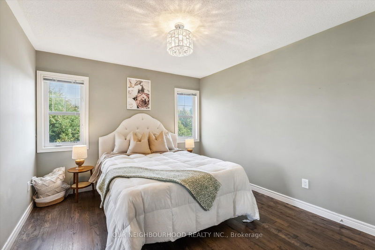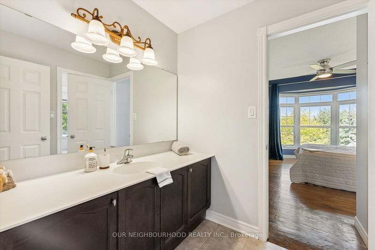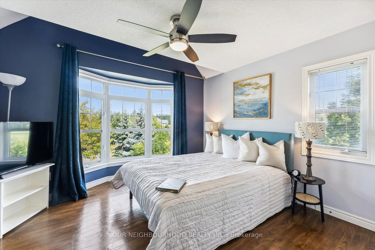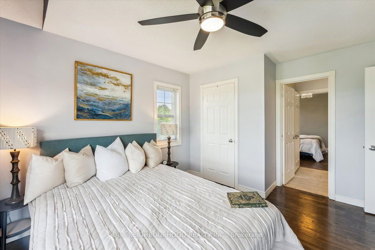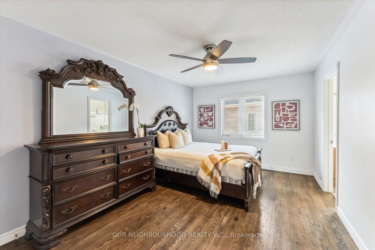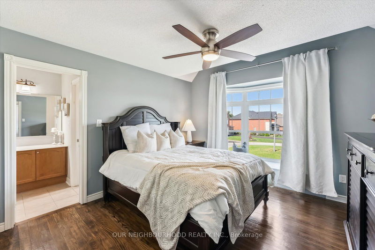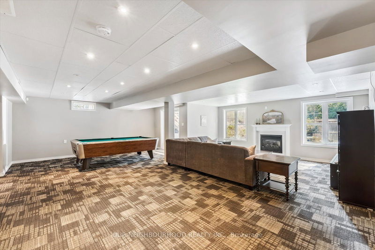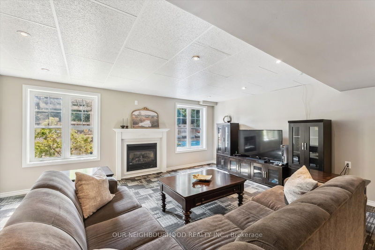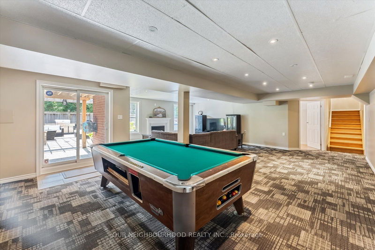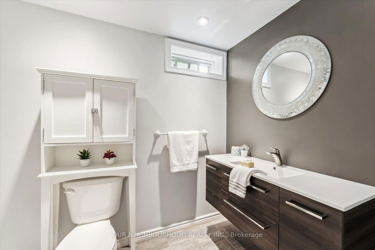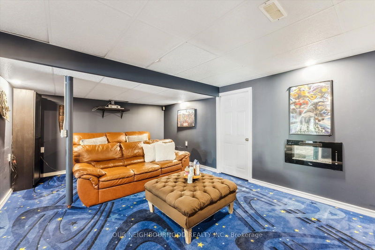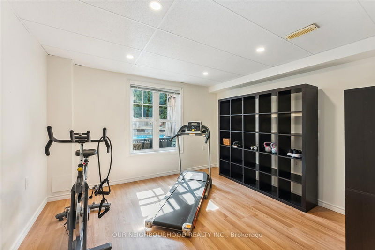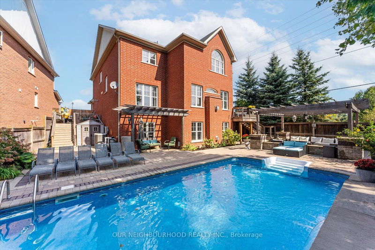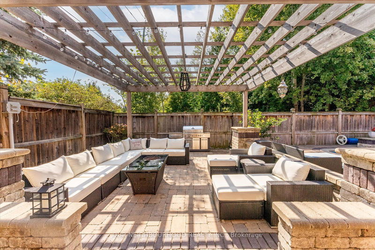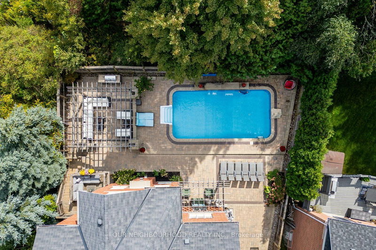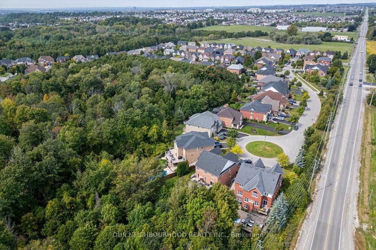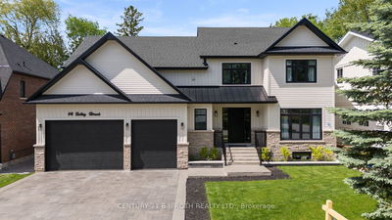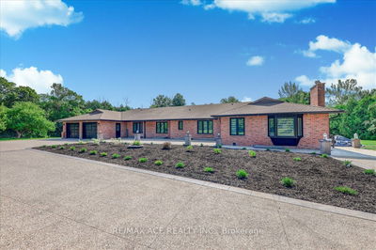Welcome to your dream home in the prestigious Harrowsmith Estates of North Oshawa! This luxurious 5-bedroom, 5 washroom, 2-story detached home offers the perfect blend of elegance, comfort, and entertainment in one of the most desirable neighborhoods in the area. Upon entering, you're greeted by the upgraded main floor, featuring gorgeous custom wainscoting and trim that lend a touch of sophistication to the home. The coffered ceilings in both the dining room and family room create an elegant atmosphere, perfect for hosting or relaxing with family. Throughout the top two levels, you'll find gleaming hardwood floors that add warmth and timeless style. Working from home is a breeze with the main floor office, offering a quiet and stylish space for productivity, complete with natural light and beautiful finishes. The heart of the home is the open-concept kitchen with modern finishes and butler's pantry, which flows effortlessly into the spacious family area. Upstairs, the five large bedrooms, each with access to a washroom, provide comfort for the whole family, with the primary suite boasting its own ensuite and ample closet space. The fully finished walk-out basement is a true entertainment hub, featuring your own movie theatre, with sound proofed ceiling, and gym. Need more room? This versatile gym space can easily be converted into a sixth bedroom for guests or extended family. Outside, you'll find a backyard oasis that's nothing short of spectacular. The saltwater inground pool, complete with a serene waterfall feature, invites you to relax and unwind. With no grass to cut, the low-maintenance backyard backs onto a peaceful ravine, offering privacy and tranquility. With over 5000sqft of living space, coffered ceilings, main floor office, premium upgrades, and prime location in Harrowsmith Estates, this home is the perfect blend of luxury and functionality. Don't miss your chance to make this exceptional property yours!
부동산 특징
- 등록 날짜: Thursday, September 19, 2024
- 가상 투어: View Virtual Tour for 794 Hanmore Court
- 도시: Oshawa
- 이웃/동네: Pinecrest
- 중요 교차로: Maddock & Townline
- 전체 주소: 794 Hanmore Court, Oshawa, L1K 0C5, Ontario, Canada
- 거실: Hardwood Floor, Bay Window, Open Concept
- 주방: Centre Island, Granite Counter, Open Concept
- 가족실: Coffered Ceiling, Gas Fireplace, Hardwood Floor
- 리스팅 중개사: Our Neighbourhood Realty Inc. - Disclaimer: The information contained in this listing has not been verified by Our Neighbourhood Realty Inc. and should be verified by the buyer.


